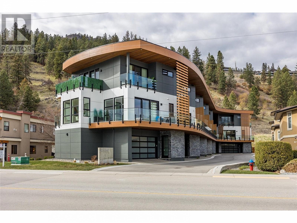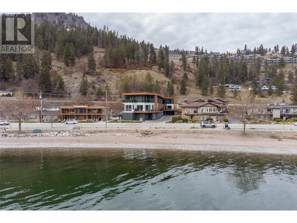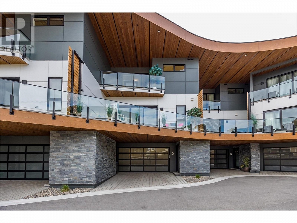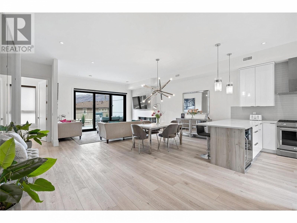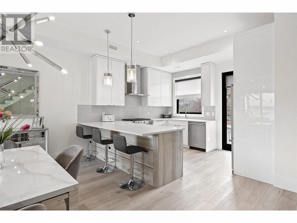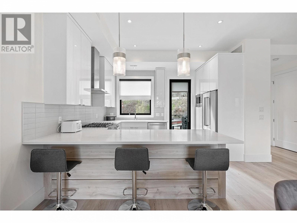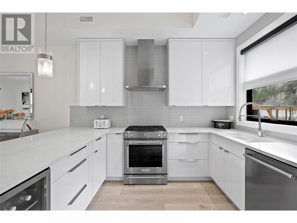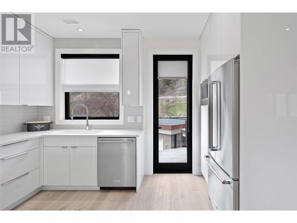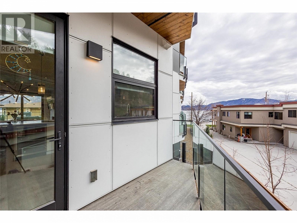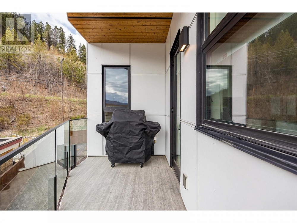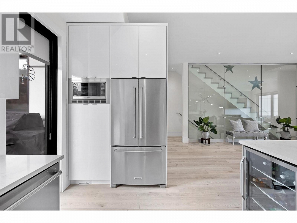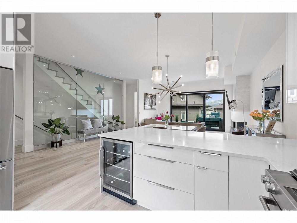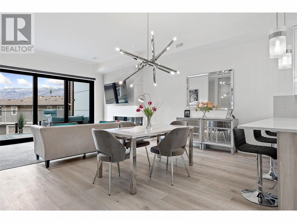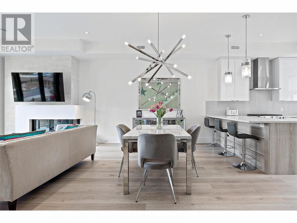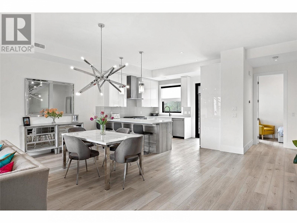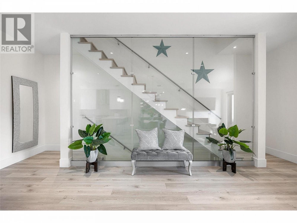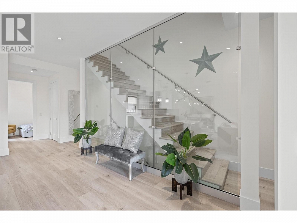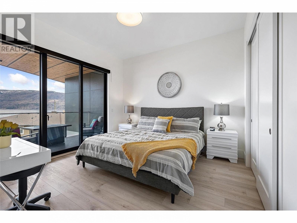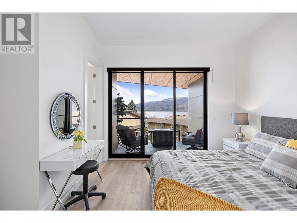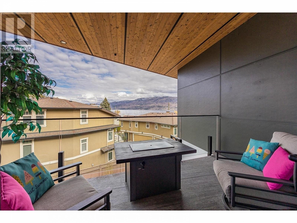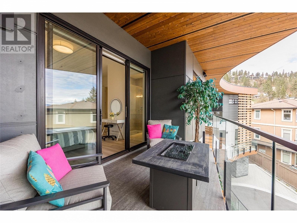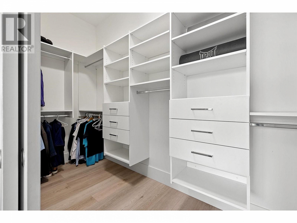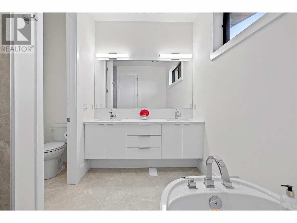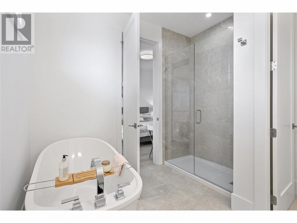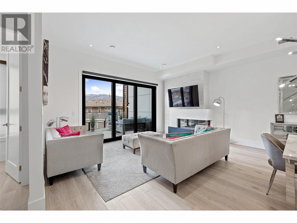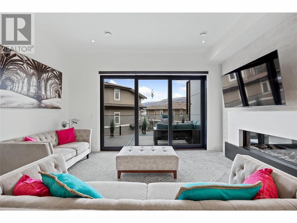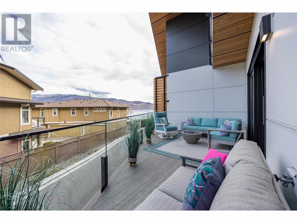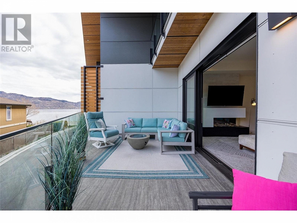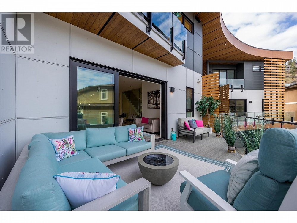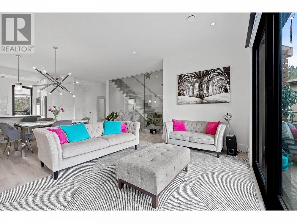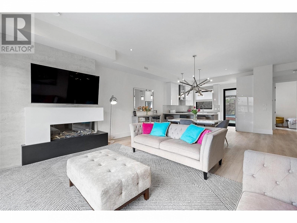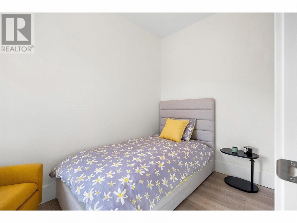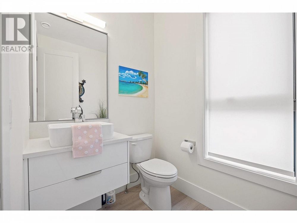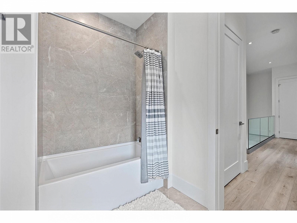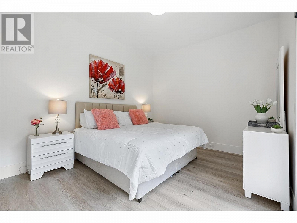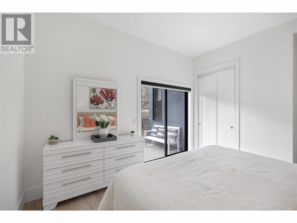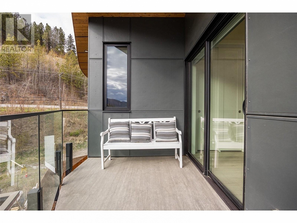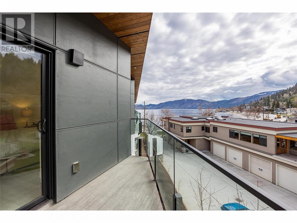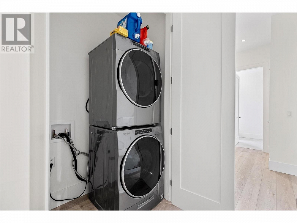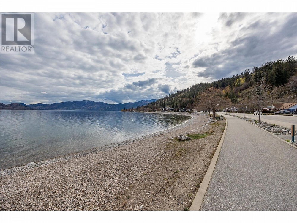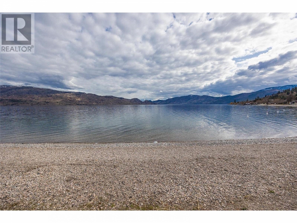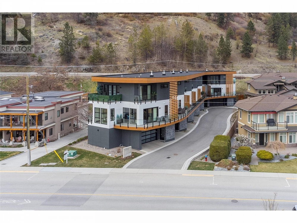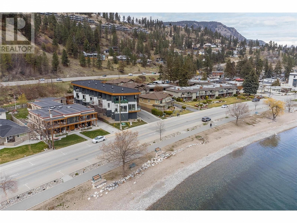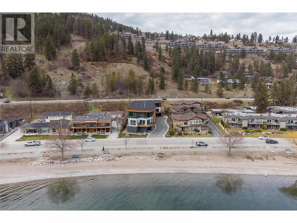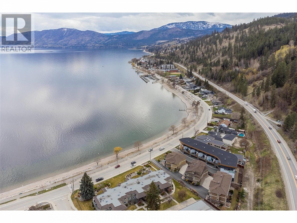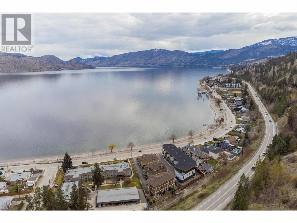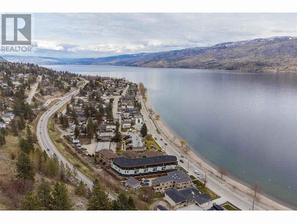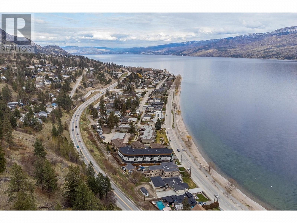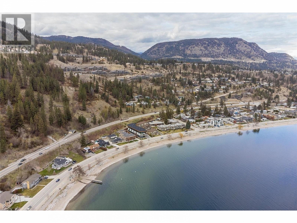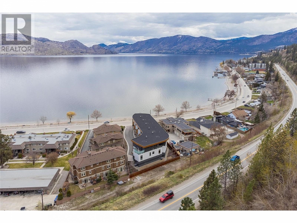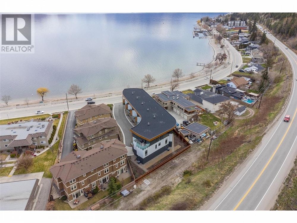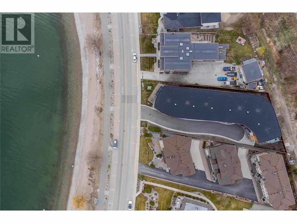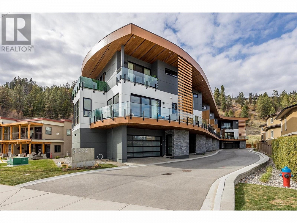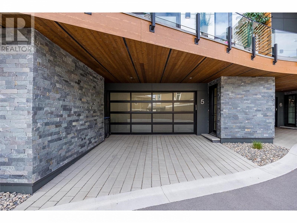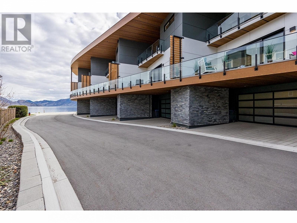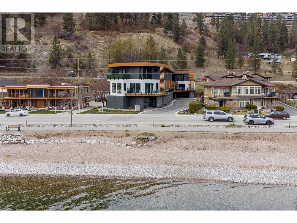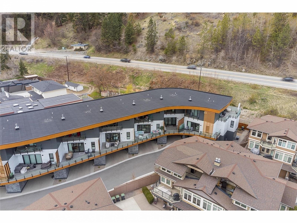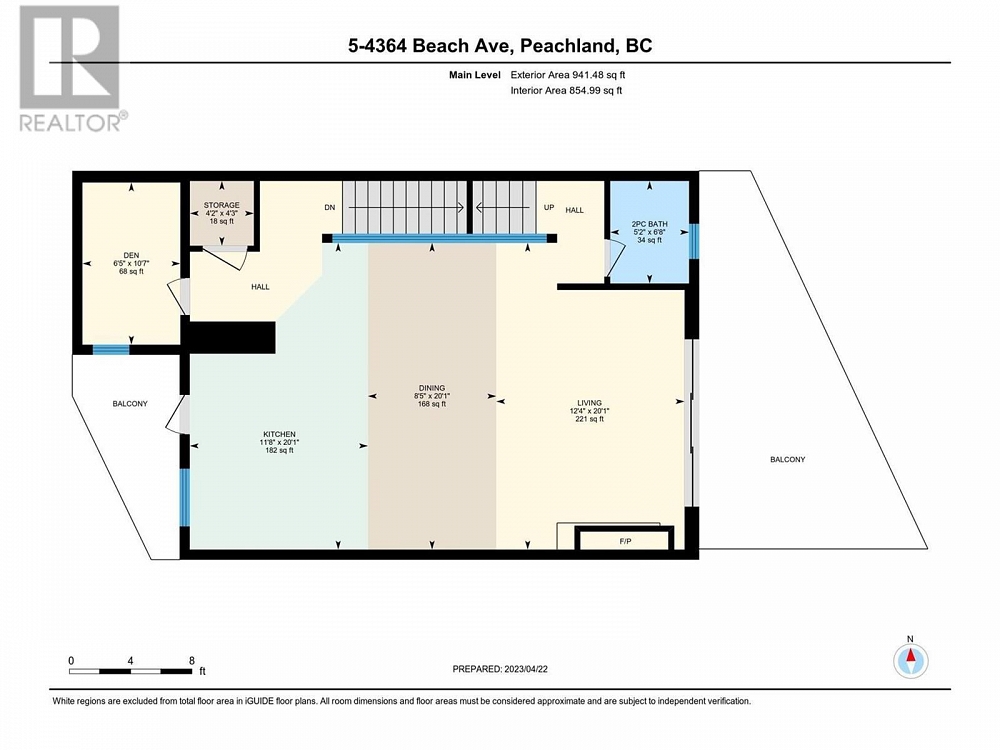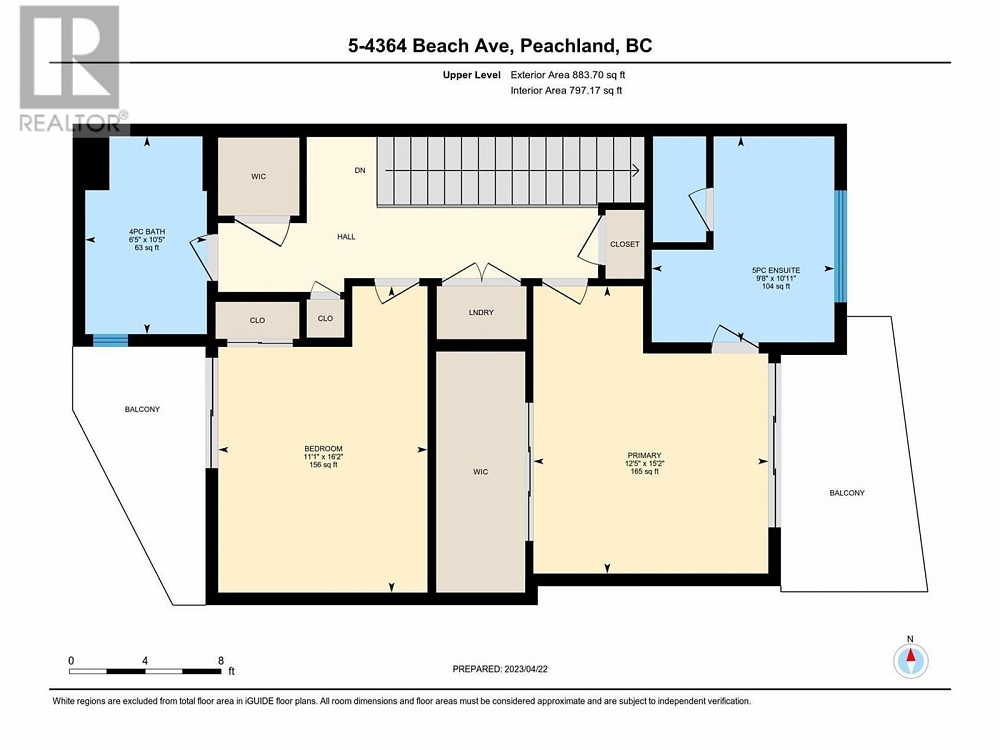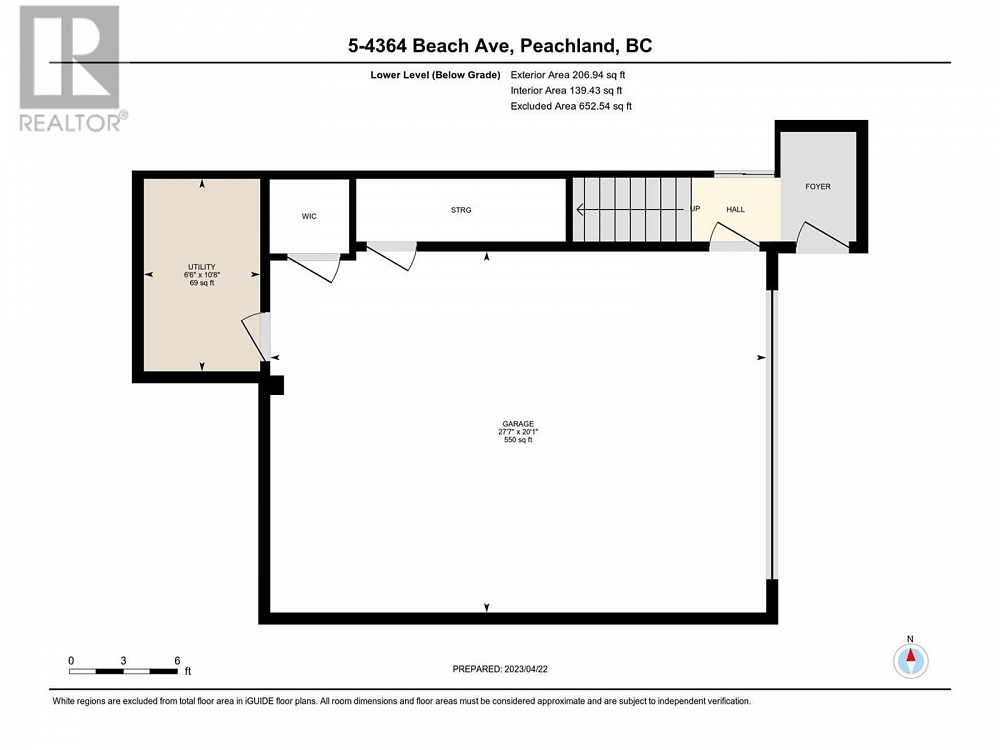4364 Beach Avenue Unit# 5 Peachland, British Columbia V0H1X6
$1,150,000
Description
Indulge in lakeside opulence at this Peachland property, nestled on Beach Avenue among seven exquisite luxury townhomes. Channeling the essence of the beachside location, this residence showcases contemporary architecture and a warm, inviting color scheme. The airy, open-concept layout bathes in natural light, accentuating its affluent details such as 10' ceilings and expansive wide-plank vinyl flooring. Step into the gourmet kitchen equipped with top-of-the-line stainless steel appliances, quartz countertops, and sleek white flat-panel cabinetry. The lakeview primary suite is a sanctuary of tranquility, featuring a private balcony, a spacious walk-in closet, and a spa-like ensuite boasting double sinks, a luxurious soaker tub, a glass walk-in shower, and heated flooring. Relish the ambiance created by the linear gas fireplace and savor the breathtaking views from multiple decks. A double car garage adds practical convenience to this luxurious home. The entire residence exudes a sense of lakeside luxury, with proximity to the famed waterfront pedestrian path, as well as a plethora of shops, cafes, and dining options. This property is an unparalleled blend of sophistication and convenience, offering an idyllic lakeside lifestyle in a prime Peachland locale. (id:6770)

Overview
- Price $1,150,000
- MLS # 10303809
- Age 2020
- Stories 3
- Size 2086 sqft
- Bedrooms 2
- Bathrooms 3
- Attached Garage: 2
- Exterior Composite Siding
- Cooling Central Air Conditioning
- Appliances Refrigerator, Dishwasher, Dryer, Range - Electric, Microwave, Washer
- Water Municipal water
- Sewer Municipal sewage system
- Flooring Carpeted, Ceramic Tile, Vinyl
- Listing Office Royal LePage Kelowna
- View Lake view, Mountain view, View (panoramic)
- Landscape Features Landscaped
Room Information
- Main level
- Utility room 10'8'' x 6'6''
- Second level
- 4pc Bathroom 10'5'' x 6'5''
- Bedroom 16'2'' x 11'11''
- 5pc Ensuite bath 10'11'' x 9'8''
- Primary Bedroom 15'2'' x 12'5''
- Third level
- Storage 4'3'' x 4'2''
- Kitchen 20'1'' x 11'8''
- Dining room 20'1'' x 8'5''
- Living room 20'1'' x 12'4''
- 2pc Bathroom 6'8'' x 5'2''

