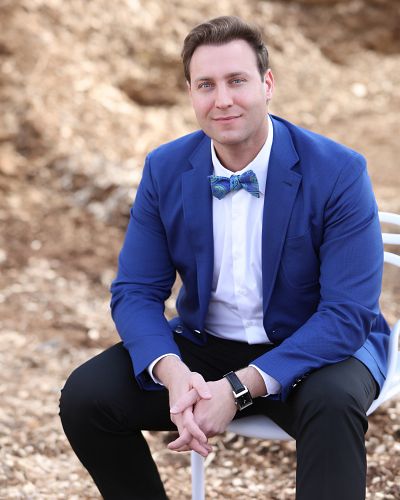1308 Richter Street Unit# 101 Kelowna, British Columbia V1Y2L3
$1,099,000
Description
Spacious corner, luxury townhome unit at The BRIXX in the heart of downtown Kelowna. Highly desirable location surrounded by all the conveniences expected of urban, downtown living. Walking distance to all downtown amenities incl. the lakefront & beaches, Knox Mtn., parks, trails, brewery district, cultural districts, world-class dining & entertainment. Top unit in entire development with numerous upgrades incl. Sonos home automation w/ speakers & TV's w/ sound bars, full hardwood throughout, window coverings, closet systems & over 460sf of outdoor living space. 4-storey urban living with practical, open layout. Common living on 1st & 2nd levels, two bedrooms + laundry on 3rd level, & 4th level dedicated to master suite w/ private balcony & large WIC w/ barn door. Solid built complex with two tiers of garage door security, sleek contemporary finishes, Miele appliances, double garage, zoned HVAC, security system & dedicated space framed for future elevator. This rare unit is suitable for family living or investment. Continued revitalizations and developments in the area continue to build long-term value. (id:6770)

Overview
- Price $1,099,000
- MLS # 10303666
- Age 2020
- Stories 4
- Size 1719 sqft
- Bedrooms 3
- Bathrooms 3
- Attached Garage: 2
- Parkade:
- Underground: 2
- Exterior Brick, Composite Siding
- Cooling Central Air Conditioning
- Appliances Refrigerator, Dishwasher, Dryer, Range - Gas, Microwave, Washer, Oven - Built-In
- Water Municipal water
- Sewer Municipal sewage system
- Flooring Hardwood, Tile
- Listing Office RE/MAX Kelowna
- View City view
Room Information
- Lower level
- Main level
- Dining room 15'2'' x 12'10''
- Living room 15'2'' x 12'10''
- Kitchen 8'6'' x 16'0''
- Foyer 5' x 6'
- Second level
- Full bathroom Measurements not available
- Bedroom 10'8'' x 10'6''
- Bedroom 10'8'' x 10'3''
- Third level
- 4pc Ensuite bath 9'2'' x 9'1''
- Primary Bedroom 14'6'' x 10'0''

































































