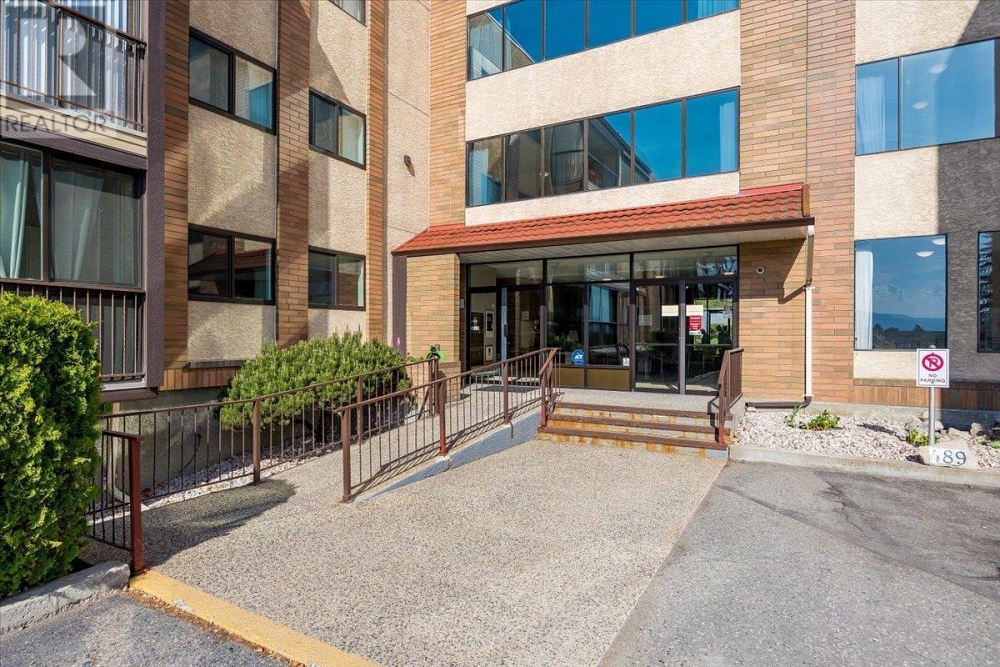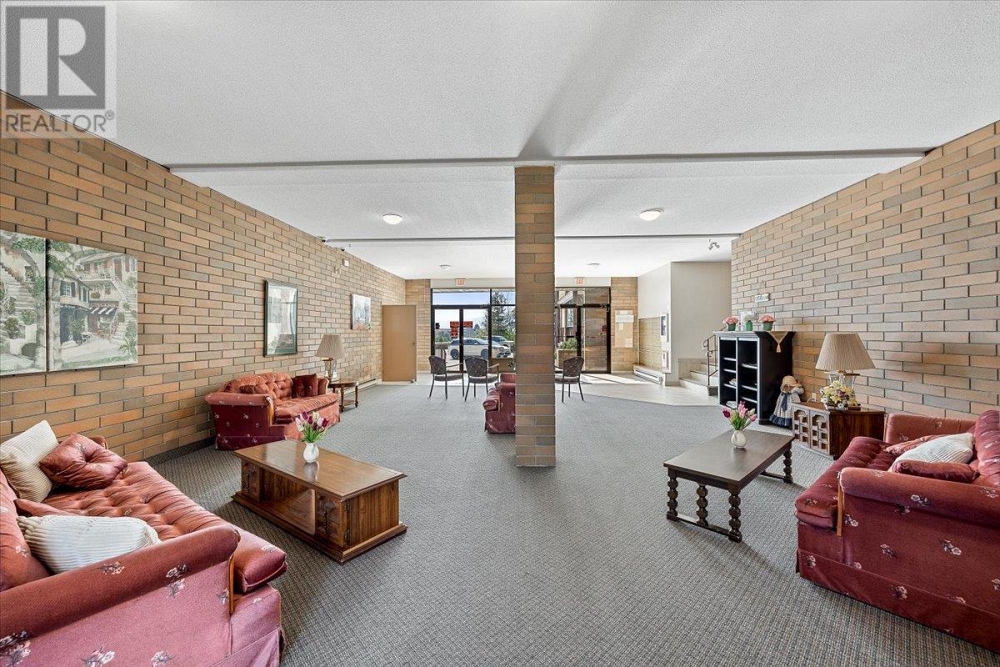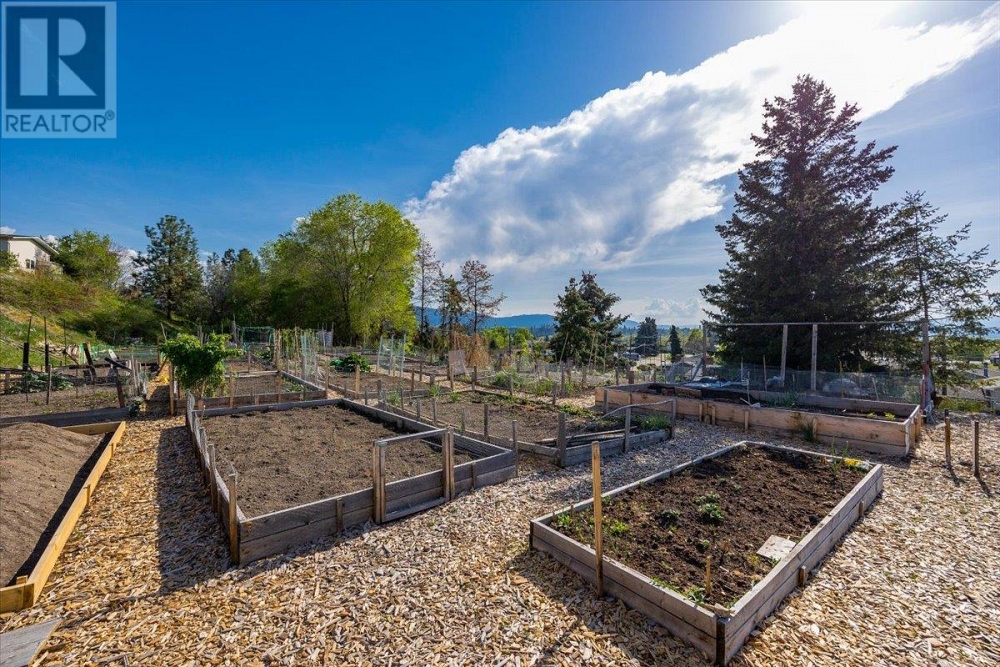489 33 Highway W Unit# 114 Kelowna, British Columbia V1X1Y2
$299,500
Description
Welcome to Willow Terrace – an exclusive 50+ community renowned for its tranquility, operated by the esteemed Willow Terrace Housing Society. This charming condo boasts an open-concept design featuring 2 bedrooms, 2 bathrooms, a versatile den, and a delightful enclosed sunroom. With numerous updates, this residence offers modern comfort and style. Embrace the serenity of a no-pets, no-rentals policy, ensuring a peaceful living environment. Willow Terrace Housing Society oversees the community, fostering a sense of unity among residents. Experience the convenience of a co-op-style operation, where the Buyer acquires the right to occupy the unit upon becoming a society member, resulting in significant savings. Enjoy seamless title transfer without the need for a lawyer, and relish the added benefit of being exempt from Property Transfer Tax. This financing-free purchase option enhances your buying experience, providing a straightforward and cost-effective transaction process. Indulge in the array of amenities within walking distance, including a guest suite for visitors, an exercise and games room for recreation, and secure underground parking for your convenience. Willow Terrace offers not just a home but a lifestyle, where community, comfort, and savings intertwine. Don't miss the opportunity to make this exceptional condo your own—welcome to your new home at Willow Terrace! (id:6770)

Overview
- Price $299,500
- MLS # 10303305
- Age 1991
- Stories 1
- Size 1312 sqft
- Bedrooms 2
- Bathrooms 2
- See Remarks:
- Underground:
- Exterior Brick, Stucco
- Cooling Wall Unit
- Appliances Refrigerator, Dishwasher, Dryer, Range - Electric, Washer
- Water Municipal water
- Sewer Municipal sewage system
- Flooring Carpeted, Linoleum, Tile
- Listing Office Royal LePage Kelowna
Room Information
- Main level
- Laundry room 7'10'' x 5'6''
- Den 11'10'' x 8'6''
- Full bathroom Measurements not available
- 3pc Ensuite bath Measurements not available
- Bedroom 9'6'' x 8'10''
- Primary Bedroom 12'9'' x 11'10''
- Kitchen 12'8'' x 8'6''
- Dining room 14' x 8'6''
- Living room 14'9'' x 12'





































