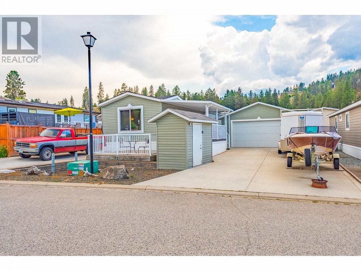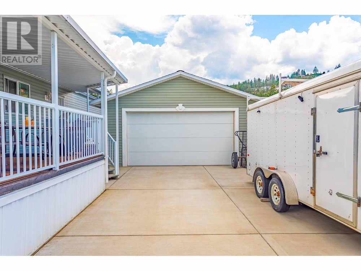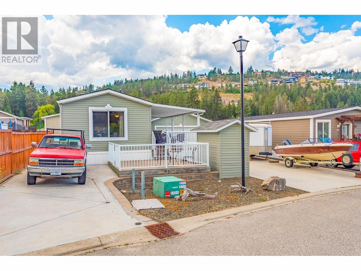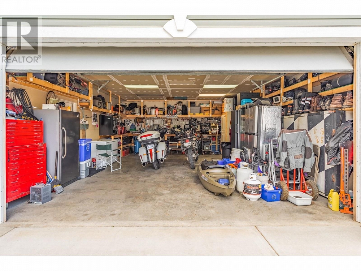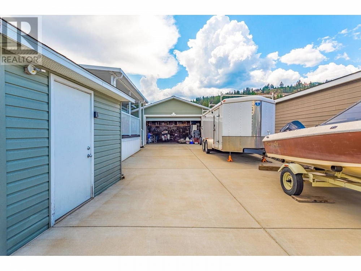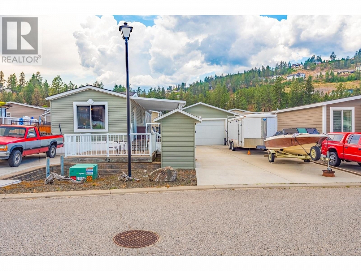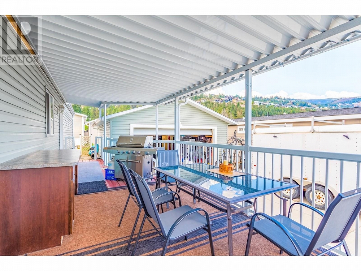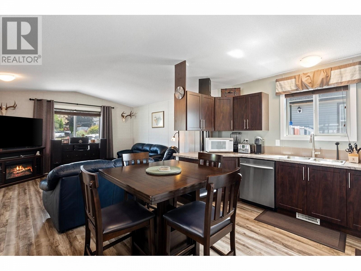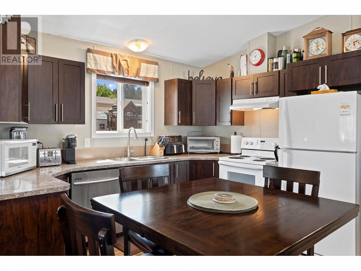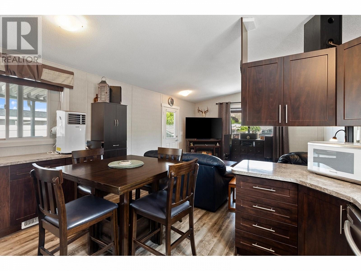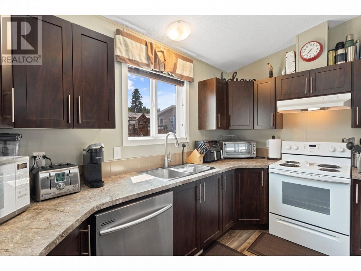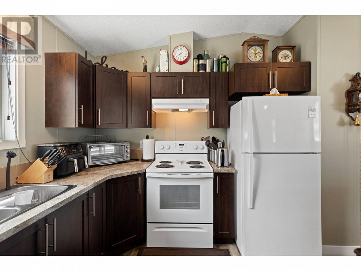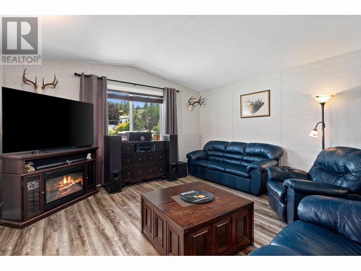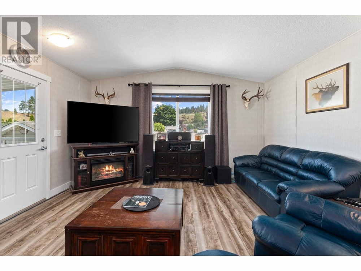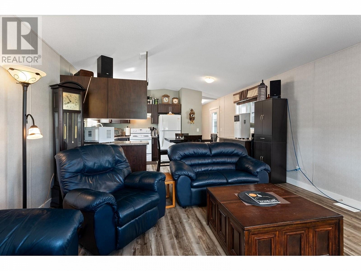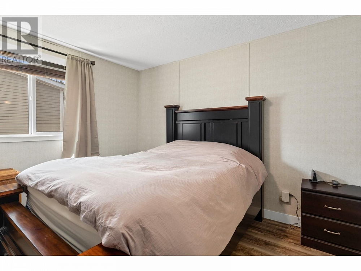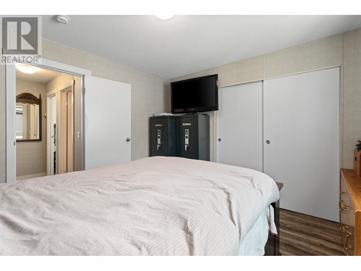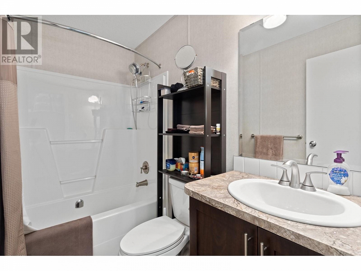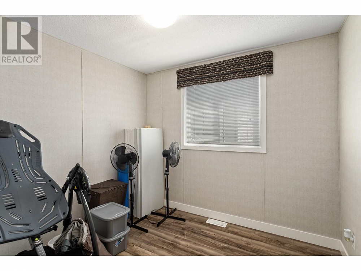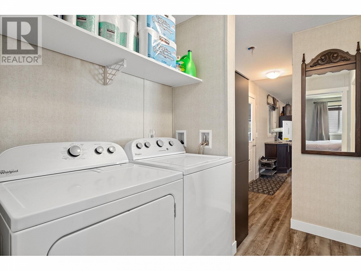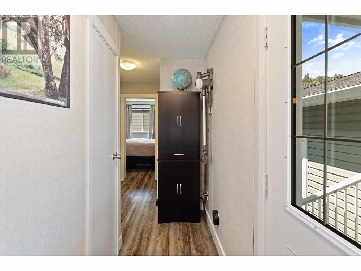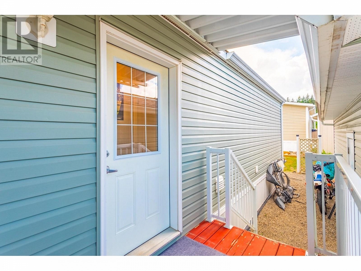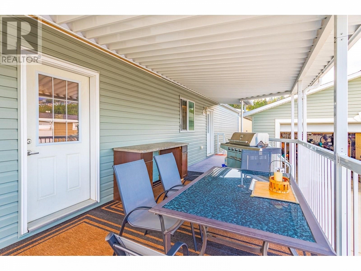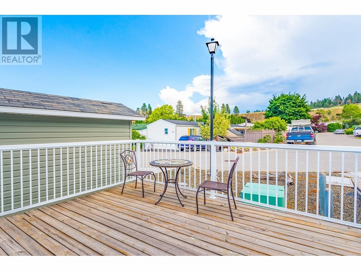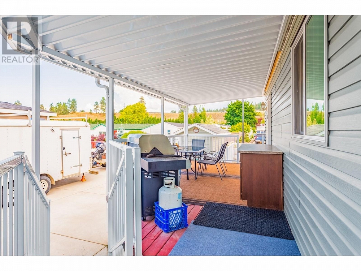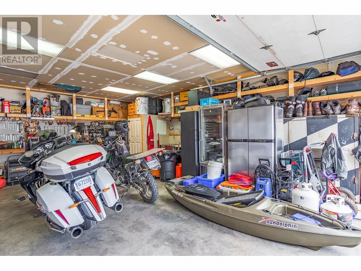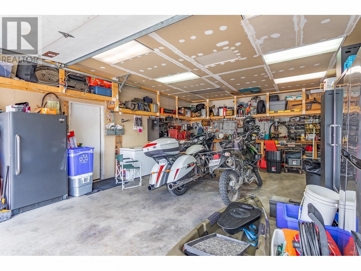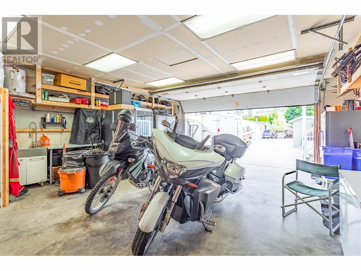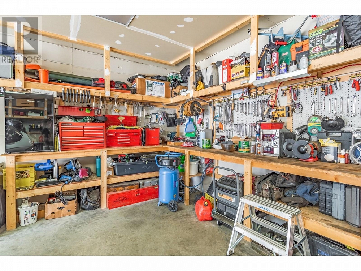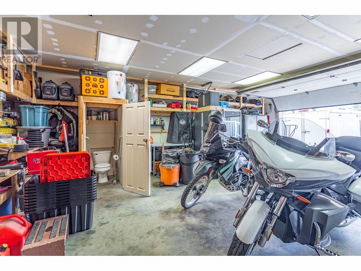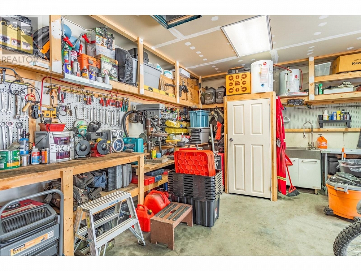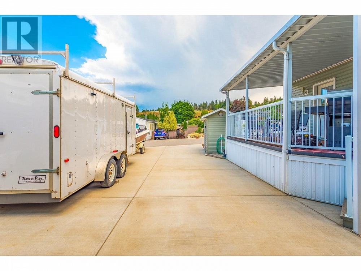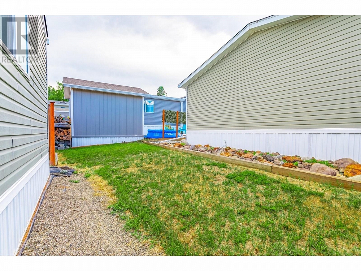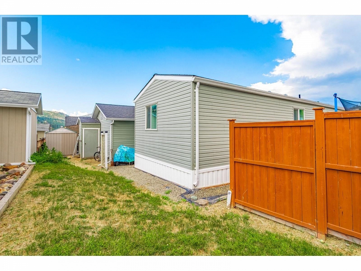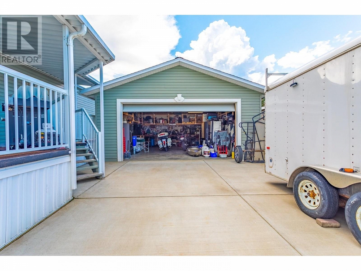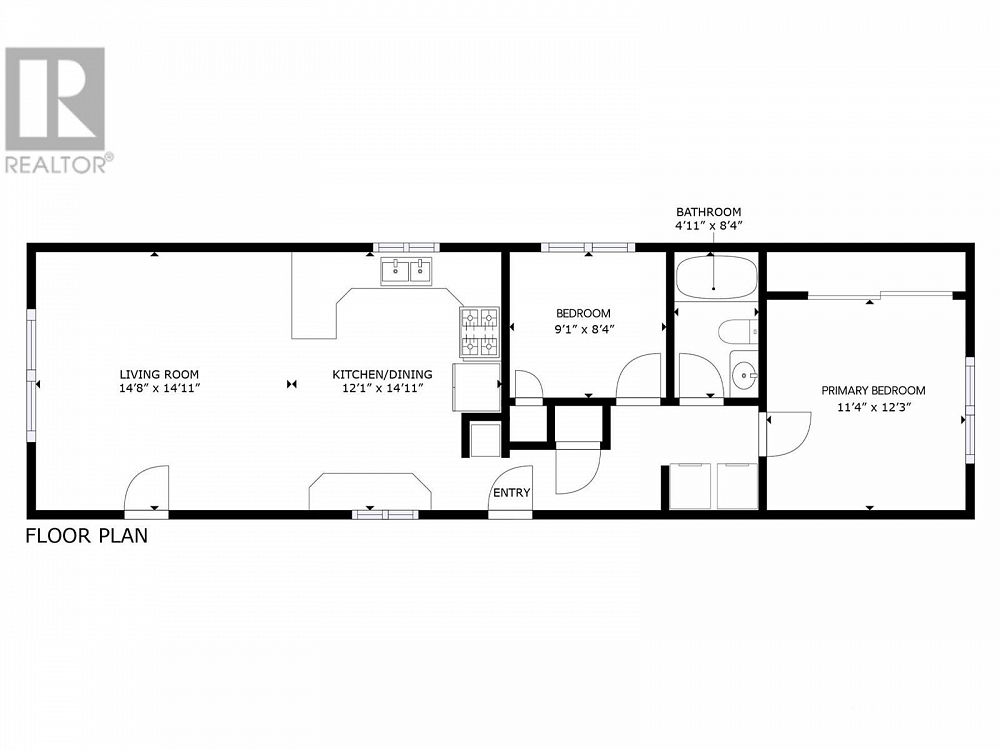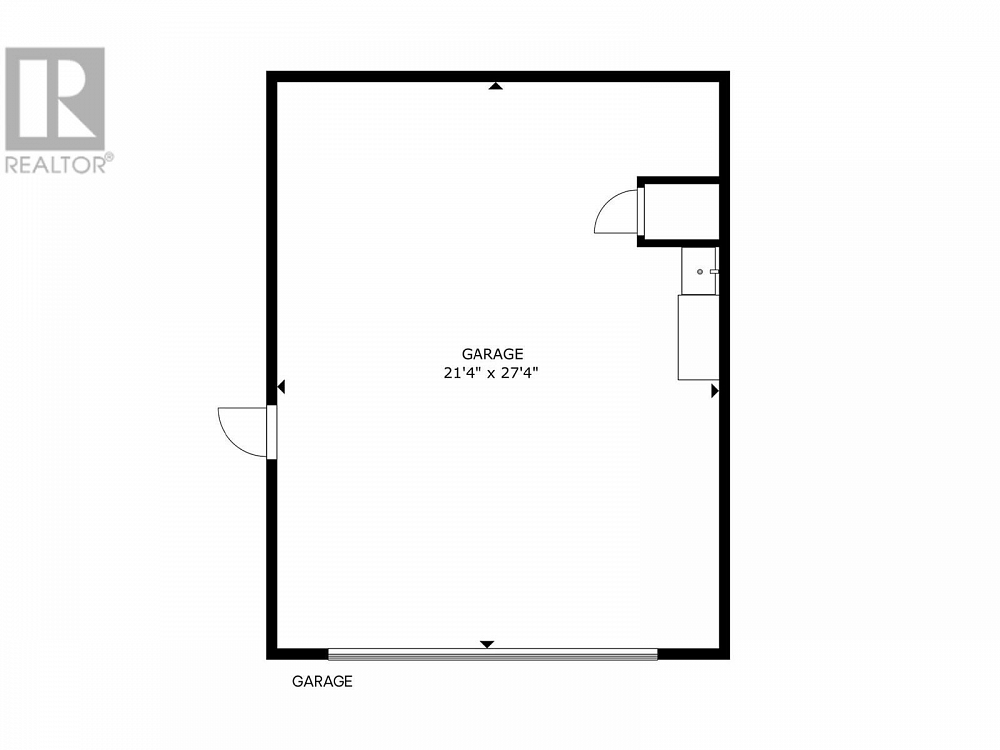610 Katherine Road Unit# 62 Kelowna, British Columbia V1Z3G2
$425,000
Description
IMMACULATE 2 BDRM/1BATH HOME W/DETACHED DOUBLE GARAGE, 2 DRIVEWAYS & 2 DECKS...A RARE FIND!! This 2014 BUILD features an open floor plan w/vinyl flooring, a fantastic kitchen w/lots of cabinetry, nice finishings throughout & it has been very well maintained over the last 9 years. The huge covered deck off the side will be appreciated & one will enjoy the 2nd patio out front too! A great spot to enjoy the Okanagan sunshine! The DETACHED SHOP/DOUBLE GARAGE (22FT X 28FT 2x6 Construction) w/9FT ceiling includes 30 amp/240V panel w/2nd 40amp/240V spare breaker, bathroom, sink, recessed lights & exhaust fan! TWO (2) DRIVEWAYS w/drains (approx. 21FT x 55FT & 10FT x 34FT). ADDITIONAL FEATURES: NEW s/s dishwasher (2022), PEX PLUMBING, LOW MAINTENANCE YARD, NEW MOHEN TAPS & SHED BEHIND GARAGE. Pets allowed w/park approval & families are welcome in this desirable friendly park only minutes away from downtown Kelowna/West Kelowna, transit, beaches, restaurants & shopping! PAD RENT includes water, sewer, garbage & snow removal. No PROPERTY TRANSFER TAX! TSA ELECTRICAL SAFETY INSPECTION COMPLETED JUNE 27, 2023. (id:6770)

Overview
- Price $425,000
- MLS # 10303513
- Age 2014
- Stories 1
- Size 864 sqft
- Bedrooms 2
- Bathrooms 1
- See Remarks:
- Detached Garage: 2
- Exterior Vinyl siding
- Appliances Refrigerator, Dishwasher, Dryer, Range - Electric, Washer
- Water Private Utility
- Sewer Municipal sewage system
- Flooring Vinyl
- Listing Office Century 21 Assurance Realty Ltd
- View Mountain view, View (panoramic)
- Landscape Features Landscaped, Level
Room Information
- Main level
- 4pc Bathroom 8'4'' x 4'11''
- Bedroom 9'1'' x 8'4''
- Primary Bedroom 12'3'' x 11'4''
- Kitchen 14'11'' x 12'1''
- Living room 14'11'' x 14'8''

