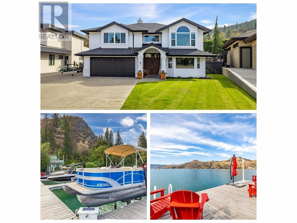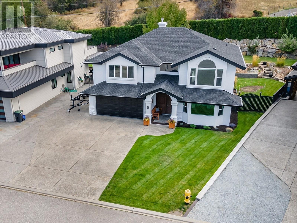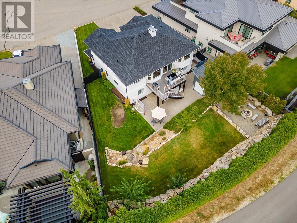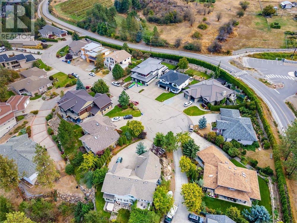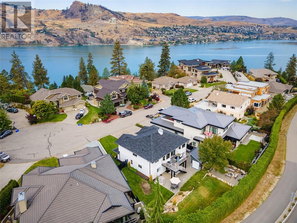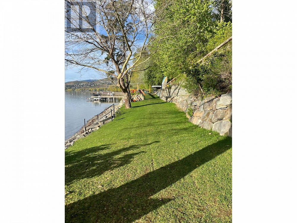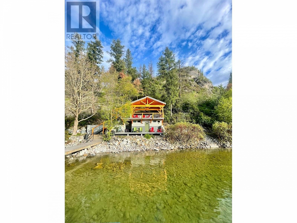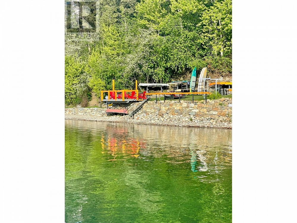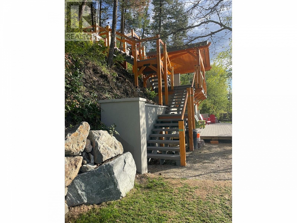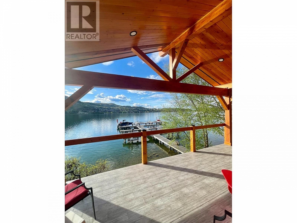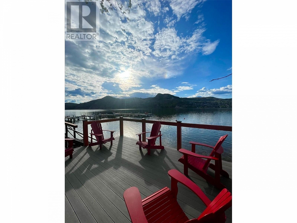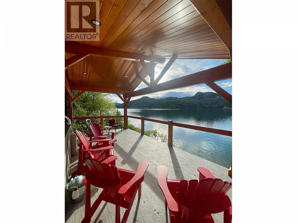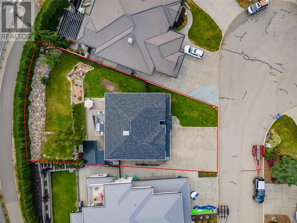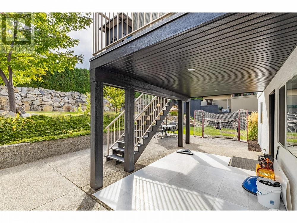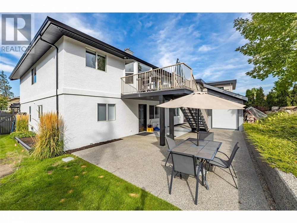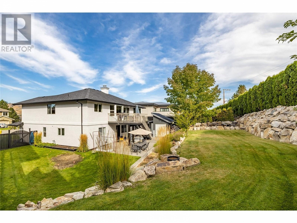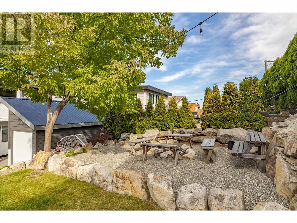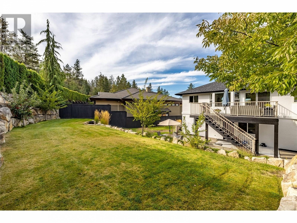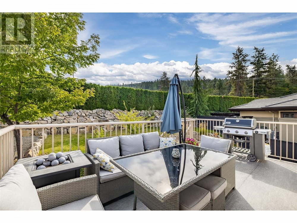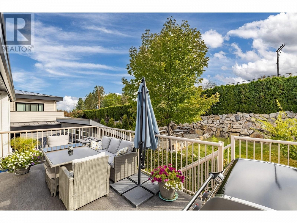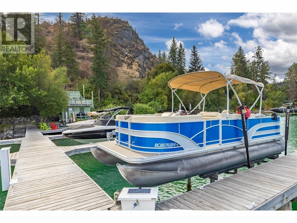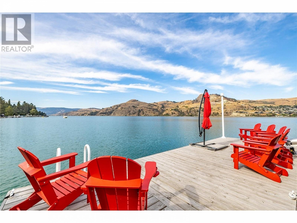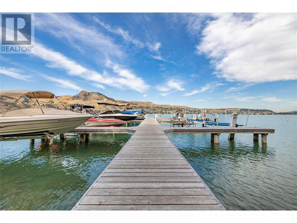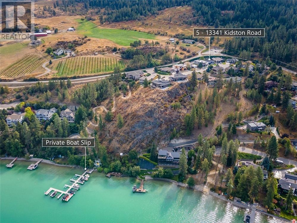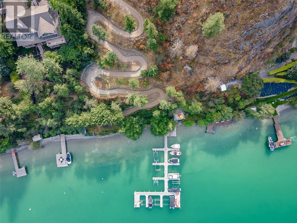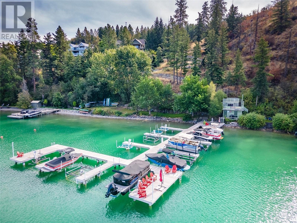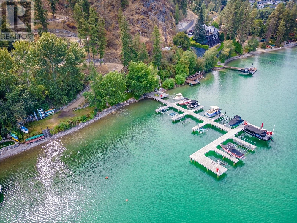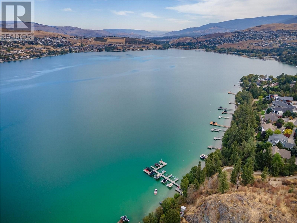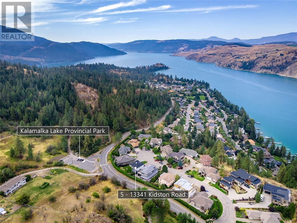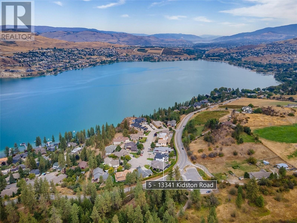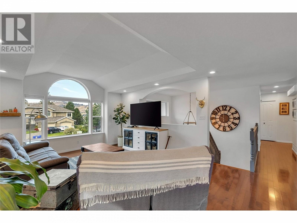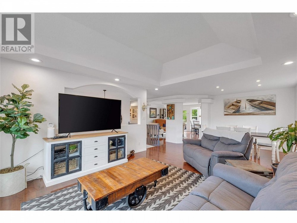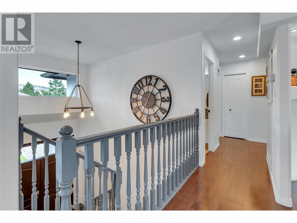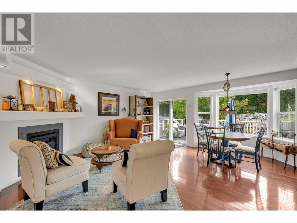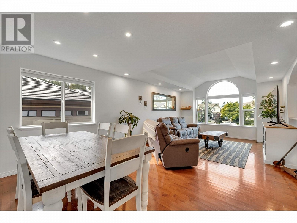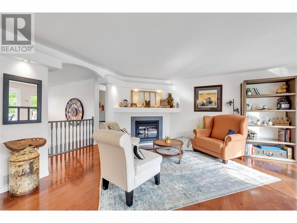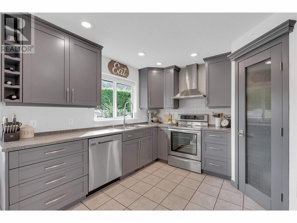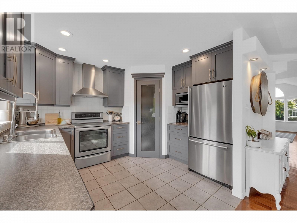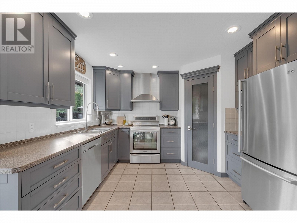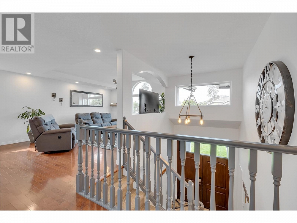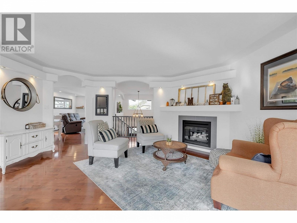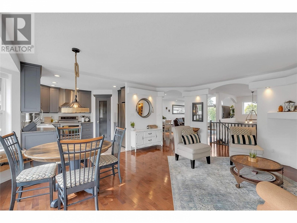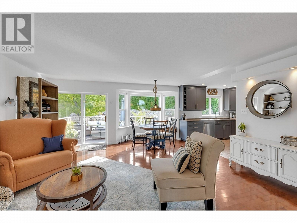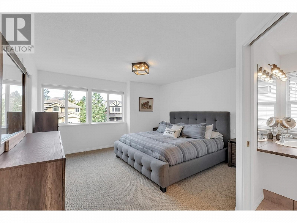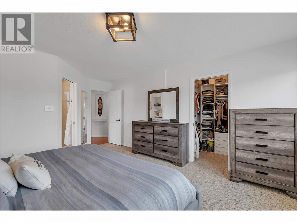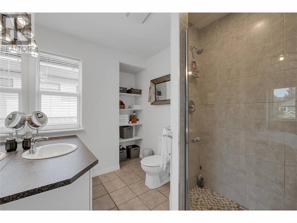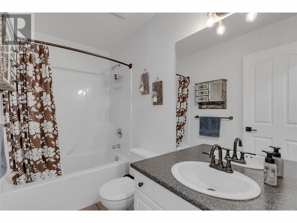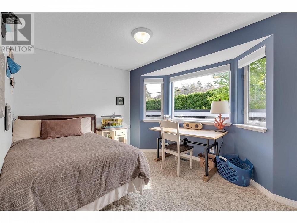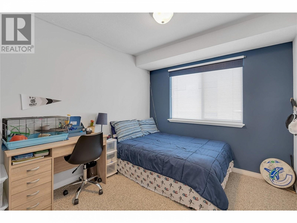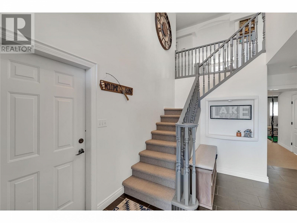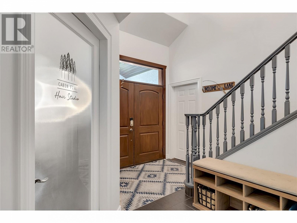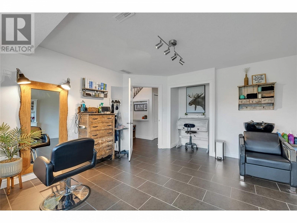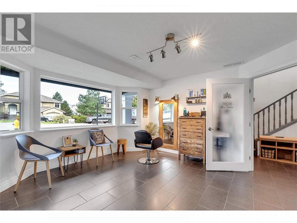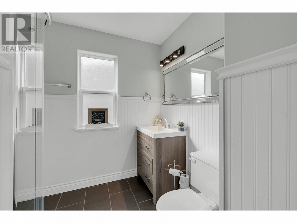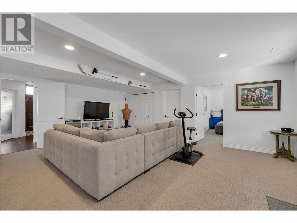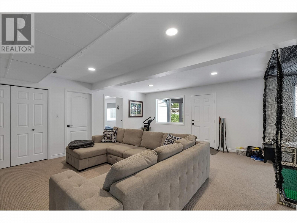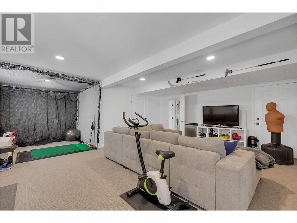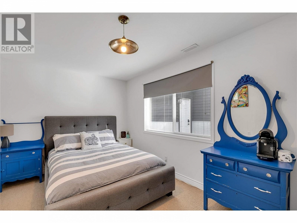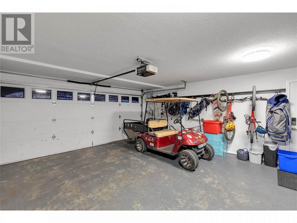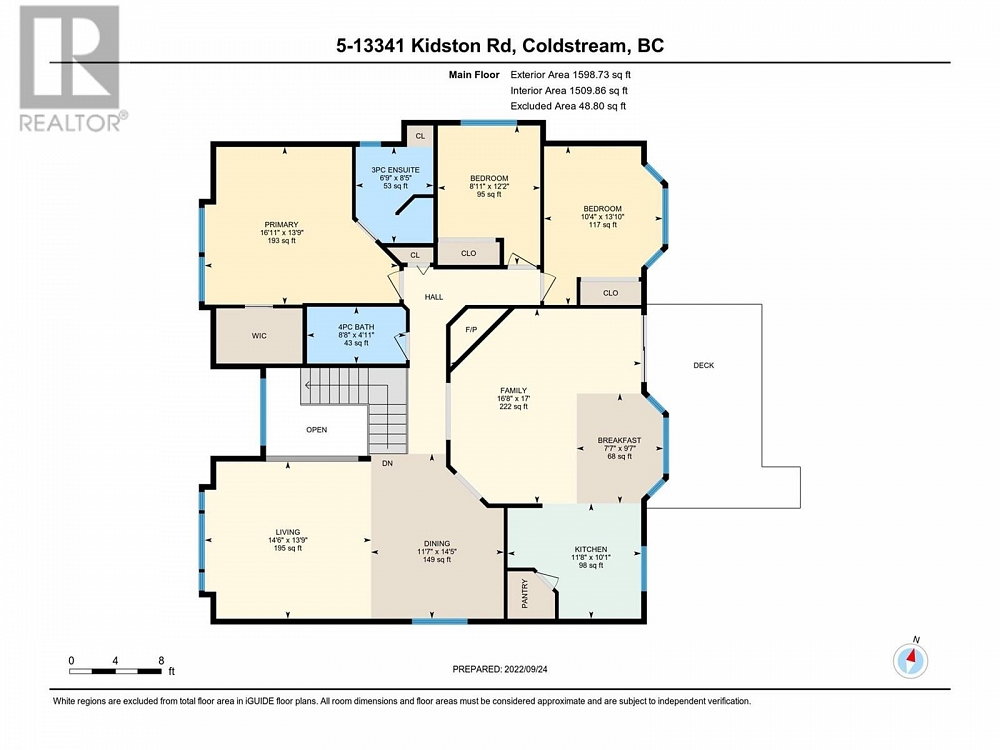13341 Kidston Road Unit# 5 Coldstream, British Columbia V1B1Z4
$1,593,500
Description
Tight knit Kal Lake LAKESHORE community of 19 homes that offers both private lakefront, complete with your own BOAT SLIP/ Lift on Kalamalka Lake and access to miles of hiking in Kal lake Park. Stunning 2858+/- sq/ft home boasts 5 large bedrooms (one currently converted to a home based hair salon), 3 large baths, loads of family and recreation space and a 12'5 x 15'6 workshop with garage door for your golf cart (golf cart included with the house)! Massive driveway with boat or RV parking, fully fenced backyard with firepit, huge covered patio below and another entertainers dream patio upstairs off the kitchen. Downstairs area has 2 bedrooms, full bathroom, laundry and a great rec room perfect for kids or family time. The upper level has 3 bedrooms, 2 bathrooms, open concept living and dining just off the kitchen with breakfast nook and access to upper deck and BBQ area. The powered boat slip with 9000lb convertible lift is currently setup for a pontoon boat. This immaculate home has a newer roof, gutters. Kallanish is perfect for families, empty nesters, or those looking for a perfect vacation home, complete with lake access! Strata fees are only $100/mth and they have just spent over $400,000 on a new paved path for your golf cart, new beachfront clubhouse and loads of improvements to the beach and waterfront area. This unit also includes a kayak and paddle board rack. Don't miss out on the only single family home on Kal Lake under 1.6M (id:6770)

Overview
- Price $1,593,500
- MLS # 10303225
- Age 1997
- Stories 2
- Size 2858 sqft
- Bedrooms 5
- Bathrooms 3
- Attached Garage: 2
- RV: 1
- Exterior Concrete, Stucco
- Cooling Central Air Conditioning
- Appliances Refrigerator, Dishwasher, Dryer, Oven, Washer
- Water Municipal water
- Sewer Municipal sewage system
- Listing Office Canada Flex Realty Group Ltd.
- Landscape Features Landscaped, Underground sprinkler
Room Information
- Lower level
- Bedroom 14'9'' x 9'5''
- Workshop 12'5'' x 15'6''
- Recreation room 25'9'' x 20'3''
- Bedroom 13'10'' x 15'4''
- 3pc Bathroom 10' x 7'11''
- Main level
- Primary Bedroom 13'9'' x 16'11''
- Kitchen 10'1'' x 11'8''
- Dining room 14'5'' x 11'7''
- Bedroom 12'2'' x 8'11''
- 4pc Bathroom 4'11'' x 8'8''
- Living room 13'9'' x 14'6''
- Family room 17' x 6'8''
- Dining nook 9'7'' x 7'7''
- Bedroom 13'10'' x 10'4''
- 3pc Bathroom 8'5'' x 6'9''

