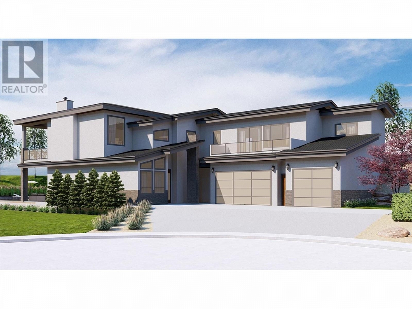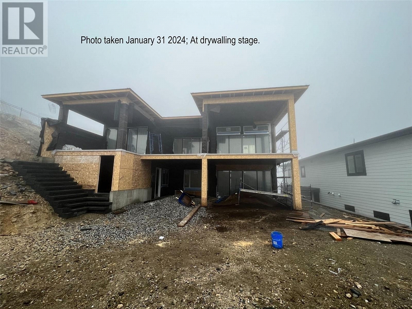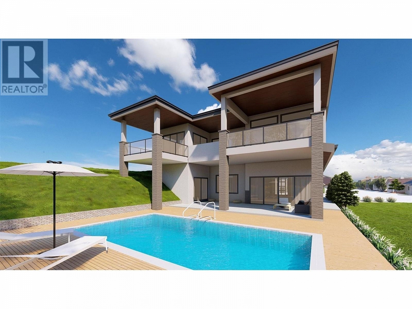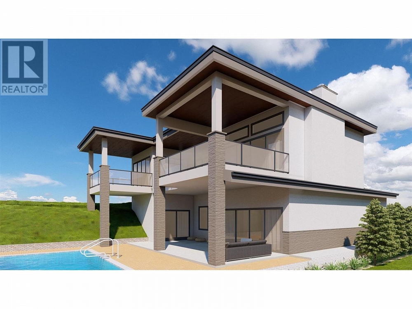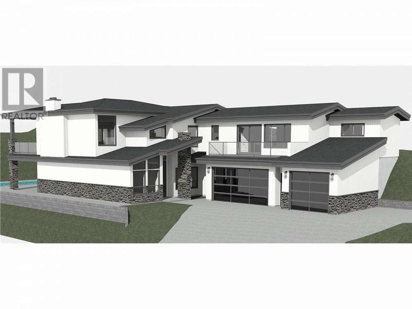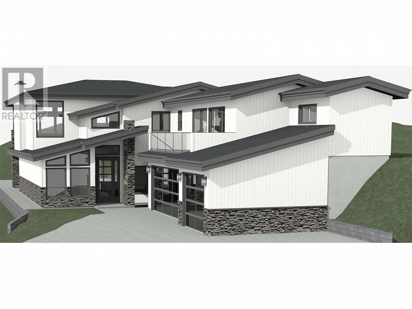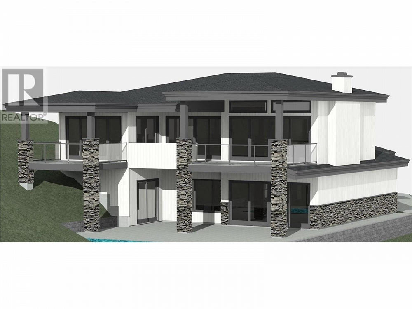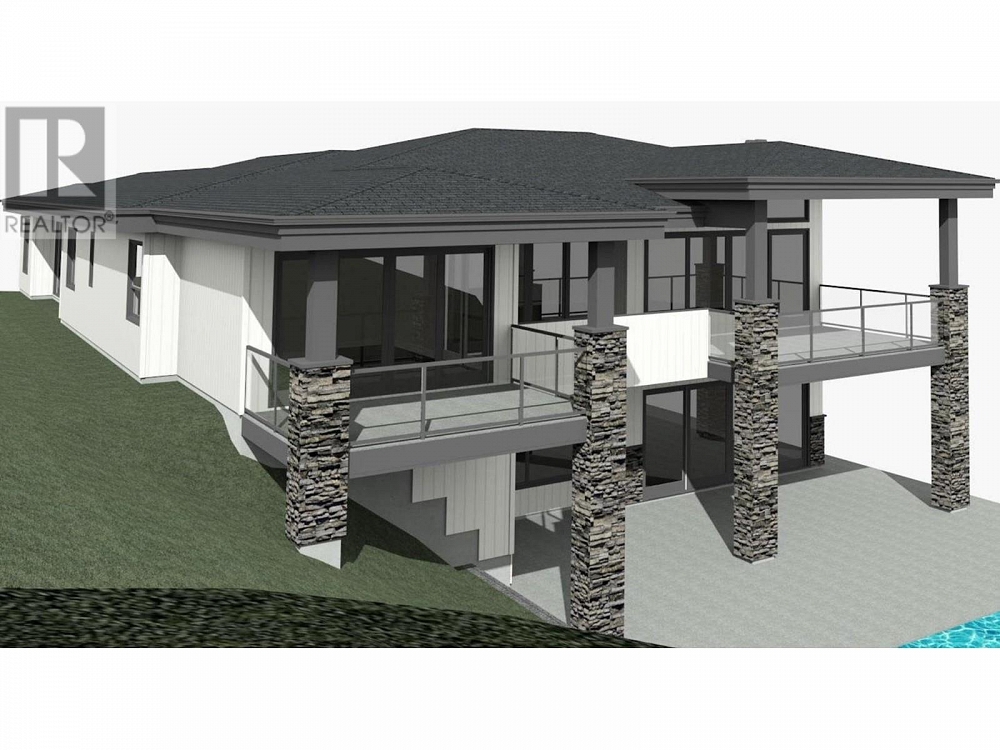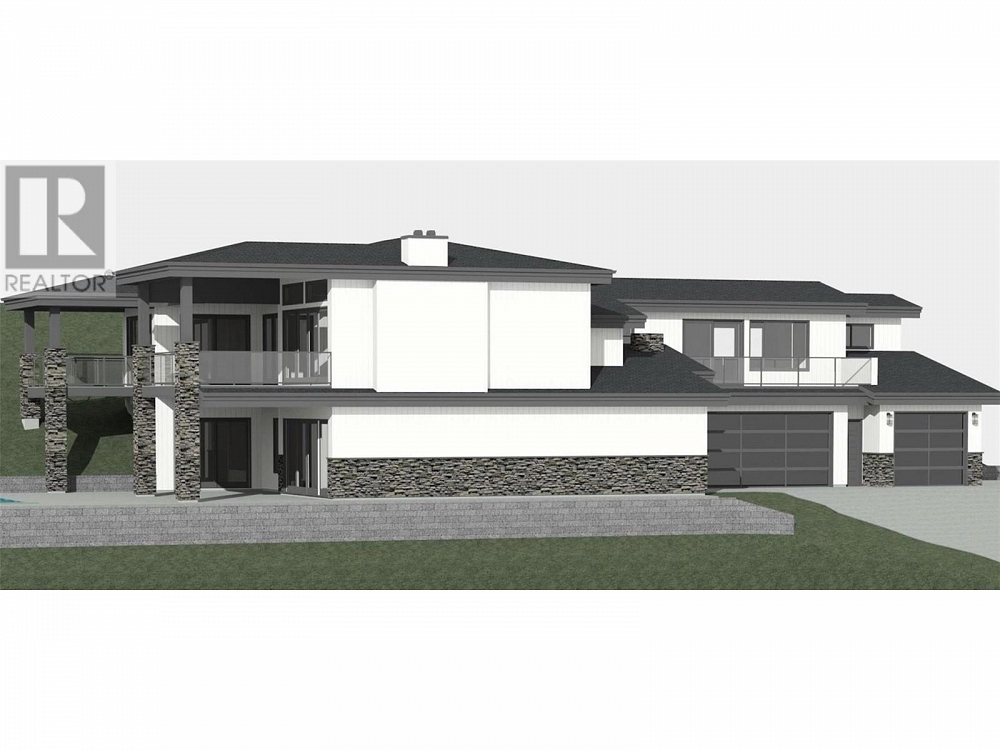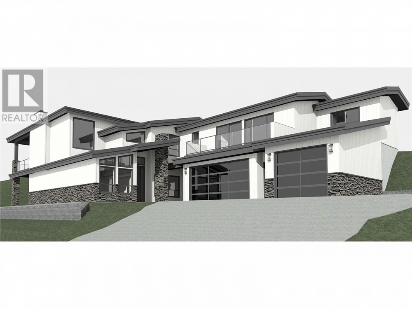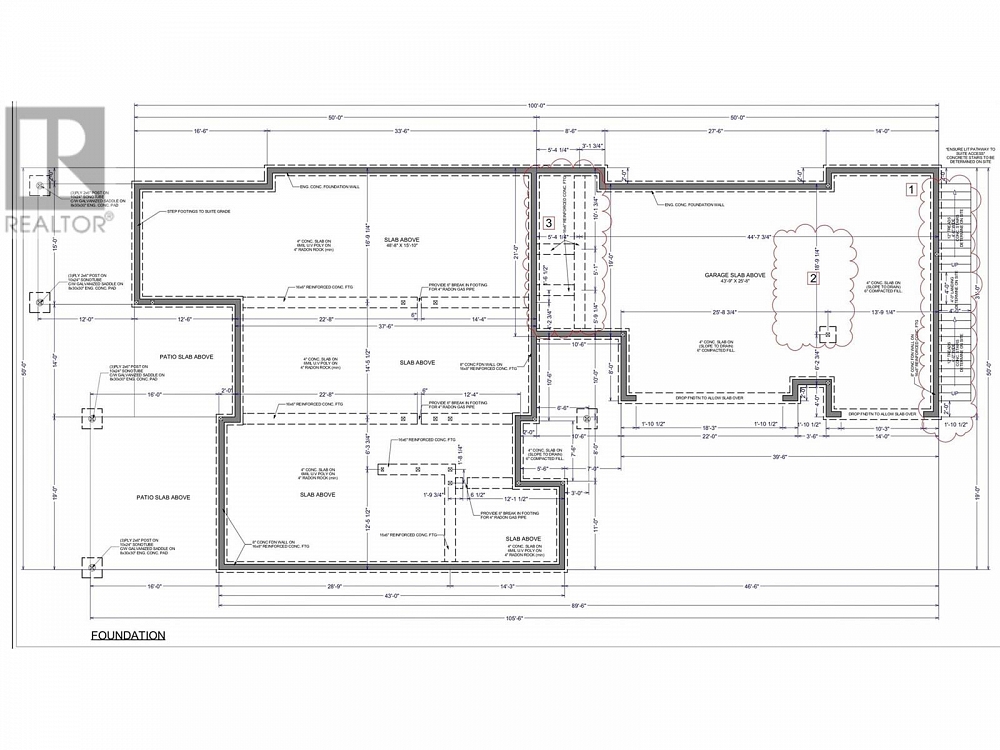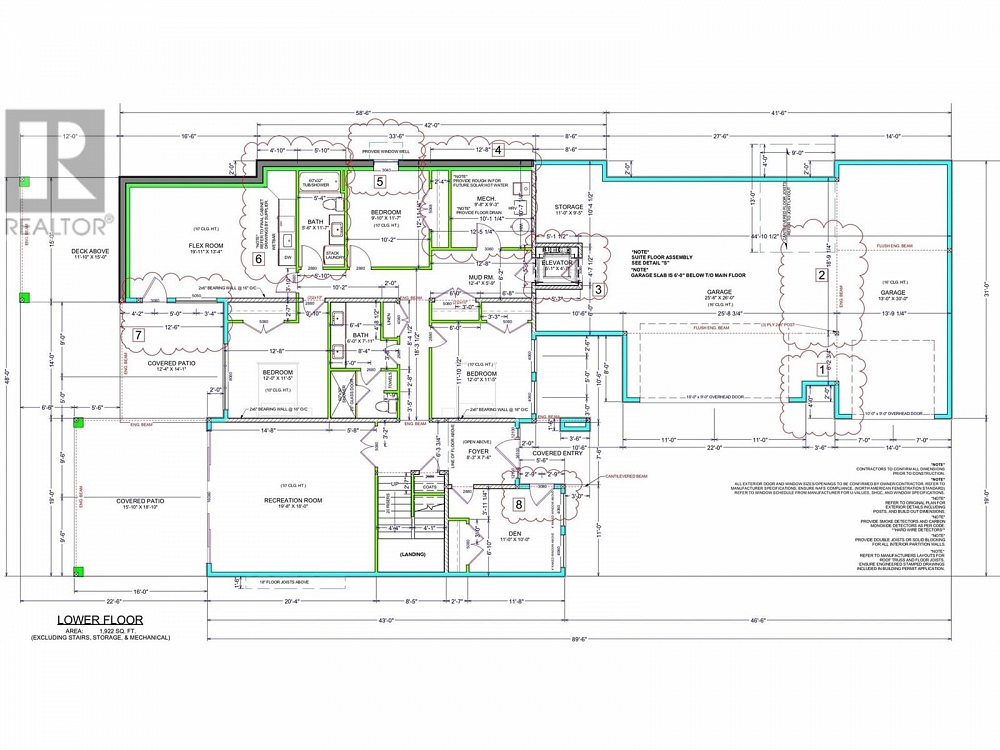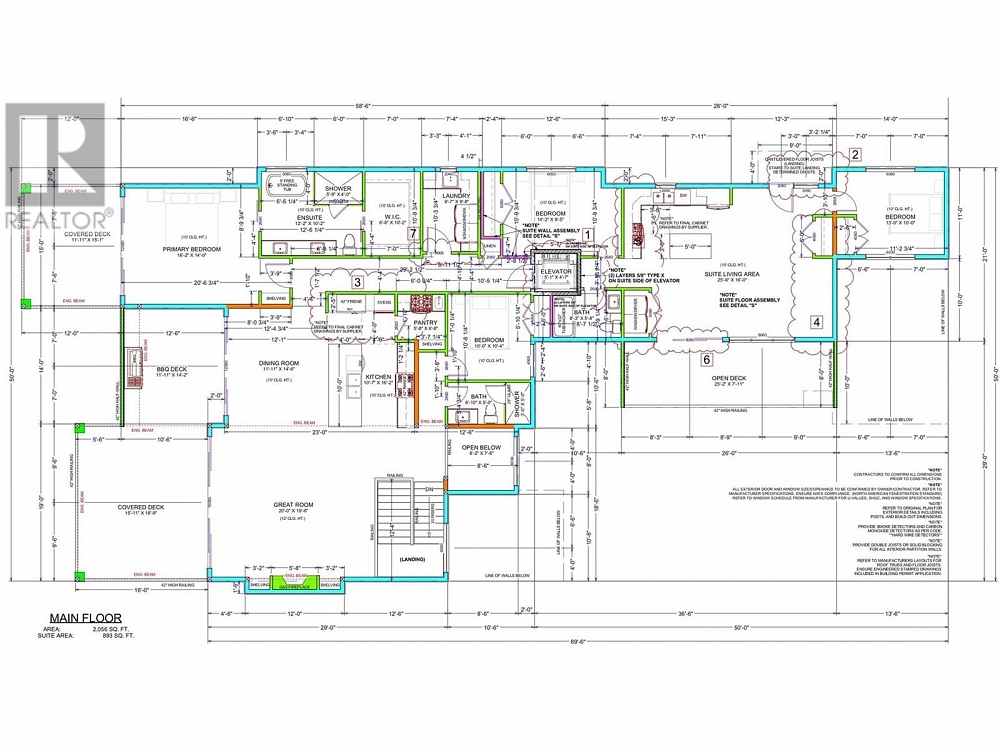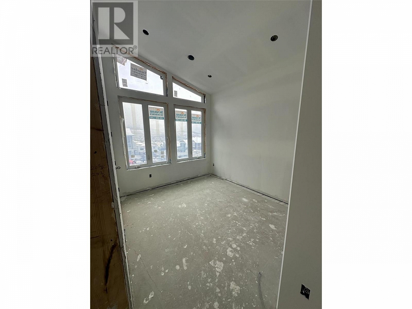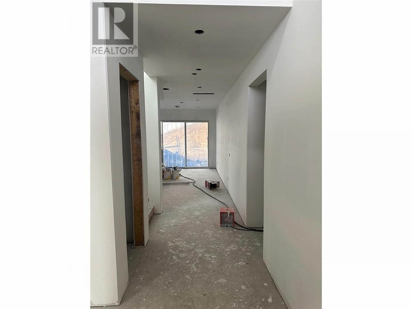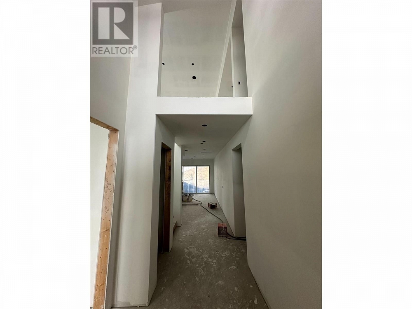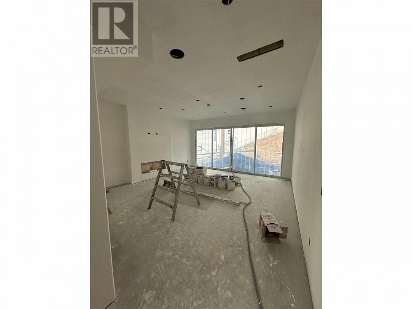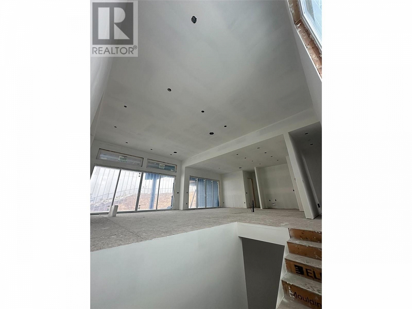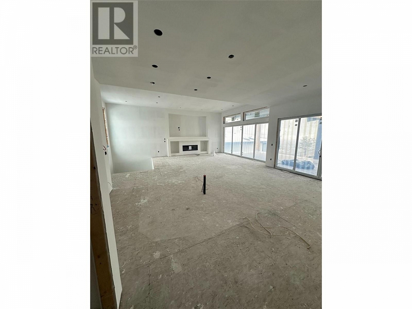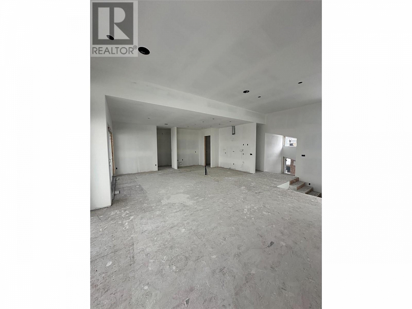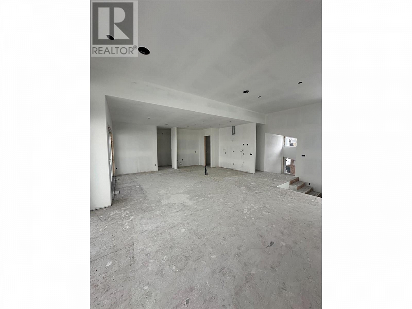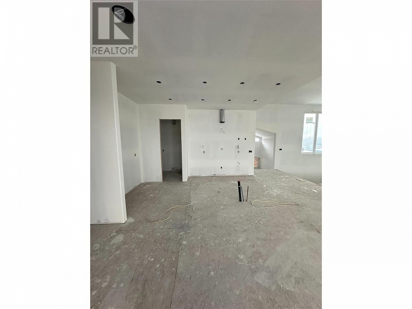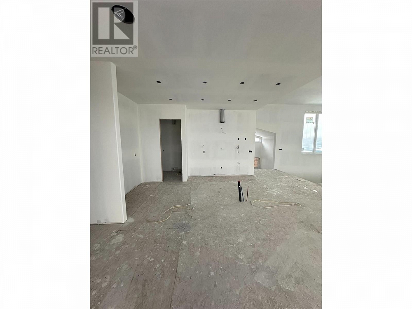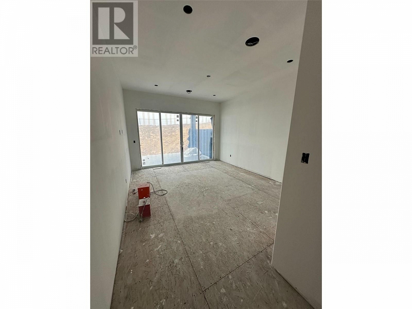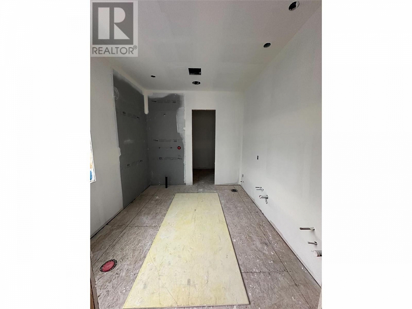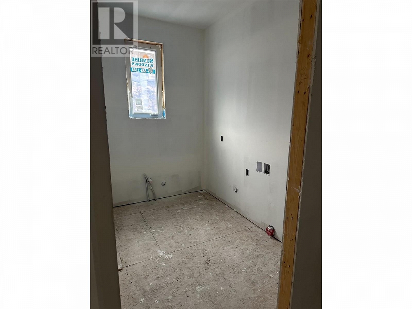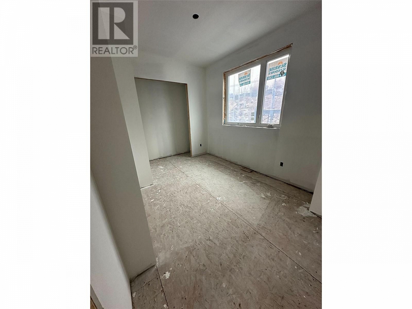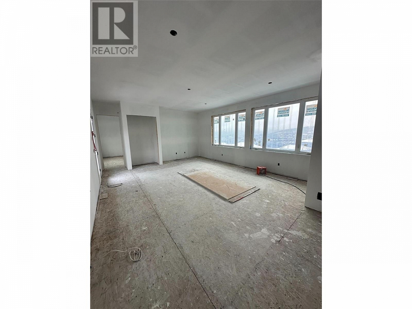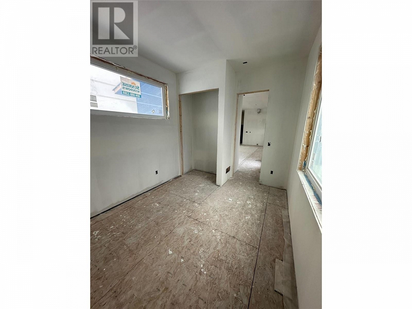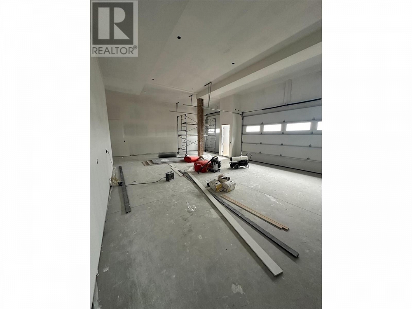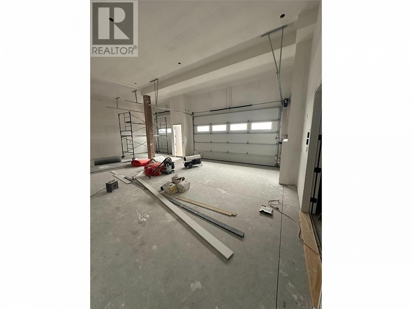1276 Nishi Court Kelowna, British Columbia V1P1S2
$1,999,000
Description
4800+ sq.ft. 8 bedroom, 5 bathroom brand new home on a private cul-de-sac in Black Mountain, situated on a spacious 0.486 acre lot with lake views. This home can be ready for April/May; we can still customize finishings for you! The home has everything you expect, from the triple car garage w/ 16' ceilings, 2-bed LEGAL suite, elevator from the garage, excess lot size with a pool-sized backyard, and more. The lower level offers 4 bedrooms and 2 full bathrooms, laundry, an elevator to upstairs, as well as a large wet bar area with a separate entry. The downstairs layout could allow for a dedicated 2 bedroom, 1 bathroom lock-off in-law suite (while still leaving a large rec-room, 2 bedrooms, and full bedroom to the main living space) with its own laundry and separate entrance in addition to the dedicated 2 bedroom legal suite. The in-law suite area (if desired) and legal suite could each have their own separate side yard space. Upstairs, you are greeted with a great room that opens to the huge covered deck space (engineered, hot-tub ready) overlooking your spacious yard and lake views. The kitchen features a spice/prep kitchen area. The master bedroom has a covered deck, and a private 5-pce ensuite with a free-standing tub and tiled shower, and a large walk-in closet. The upstairs also has another full bedroom, bathroom, laundry, and access to the elevator. The 2 bedroom, 1 bathroom LEGAL suite is accessed from its entry and is over the garage, ensuring a quiet living space. (id:6770)

Overview
- Price $1,999,000
- MLS # 10303425
- Age 2024
- Stories 2
- Size 4871 sqft
- Bedrooms 8
- Bathrooms 5
- Attached Garage: 3
- Exterior Stone, Stucco
- Cooling Central Air Conditioning
- Water Municipal water
- Sewer Municipal sewage system
- Listing Office RE/MAX Kelowna
- View City view, Lake view, Mountain view, View (panoramic)
Room Information
- Main level
- Pantry 5'8'' x 6'8''
- Bedroom 11'0'' x 10'0''
- Utility room 9'8'' x 9'3''
- 3pc Bathroom 5'6'' x 11'7''
- Bedroom 9'10'' x 11'7''
- 4pc Bathroom 6'0'' x 7'11''
- Bedroom 12'0'' x 11'5''
- Bedroom 12'0'' x 11'5''
- Recreation room 19'8'' x 18'0''
- Foyer 8'3'' x 7'6''
- Second level
- Living room 25'6'' x 16'0''
- Kitchen 1'1'' x 1'1''
- 3pc Bathroom 6'10'' x 5'0''
- 3pc Bathroom 8'3'' x 5'8''
- Bedroom 14'3'' x 9'5''
- Bedroom 13'0'' x 10'0''
- Laundry room 6'7'' x 9'8''
- Other 10'2'' x 6'8''
- 5pc Ensuite bath 12'2'' x 10'2''
- Primary Bedroom 16'2'' x 14'0''
- Kitchen 10'7'' x 16'2''
- Dining room 11'11'' x 14'6''
- Great room 20'0'' x 19'6''

