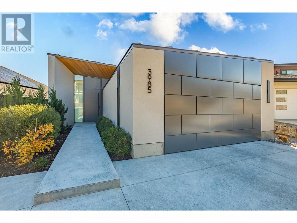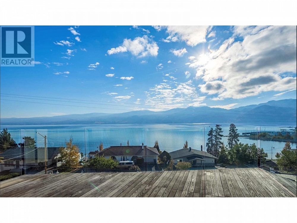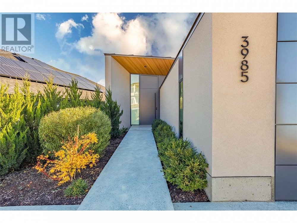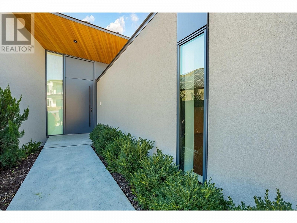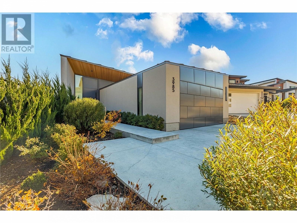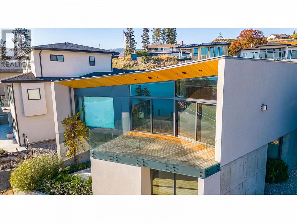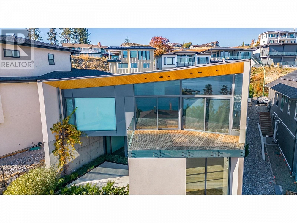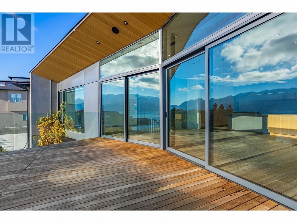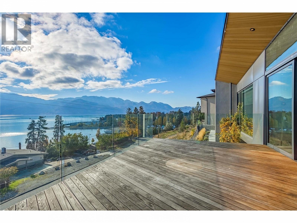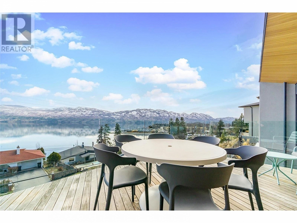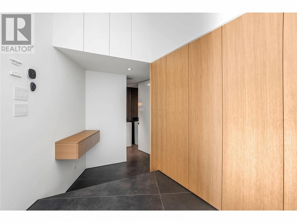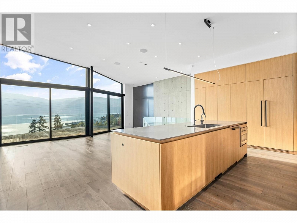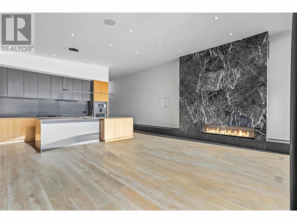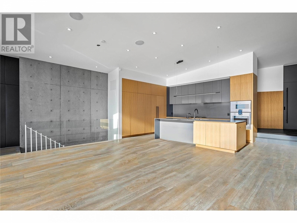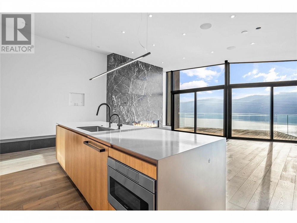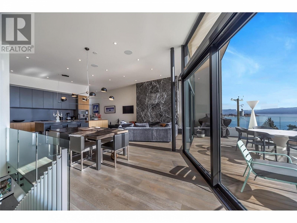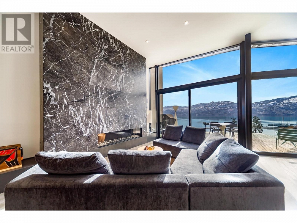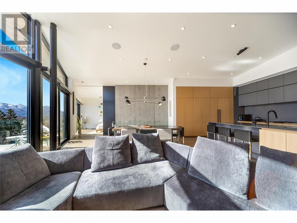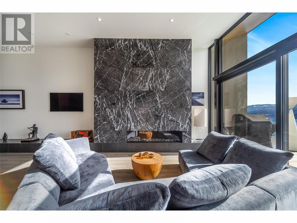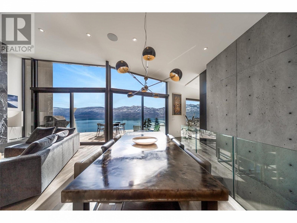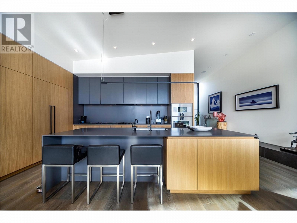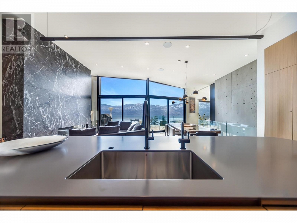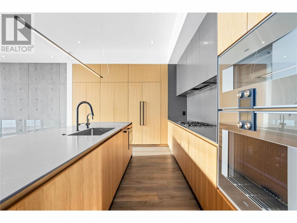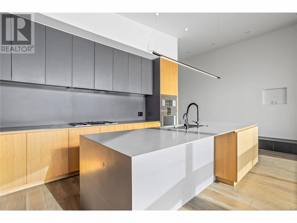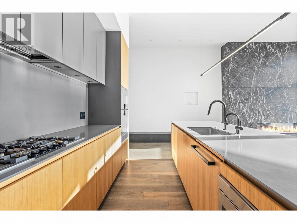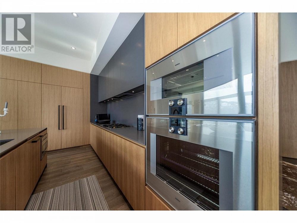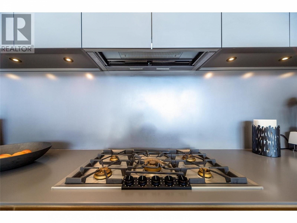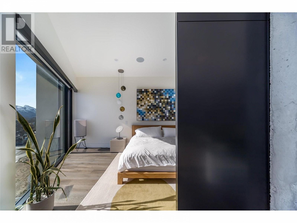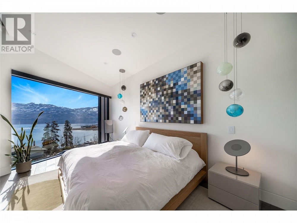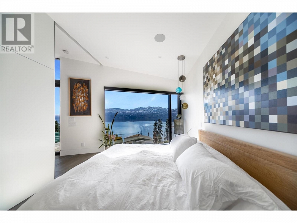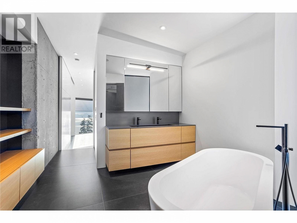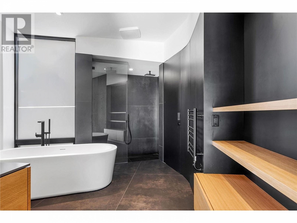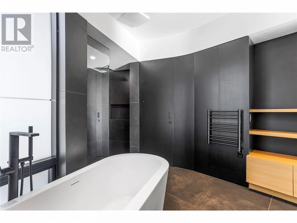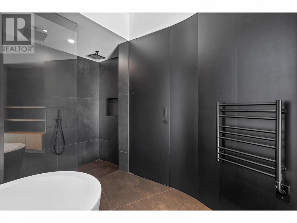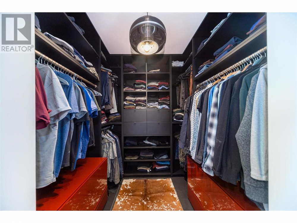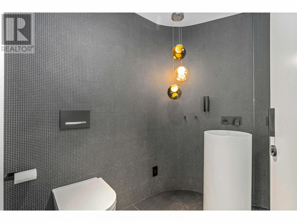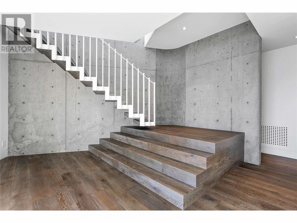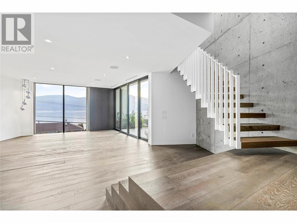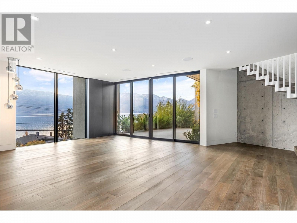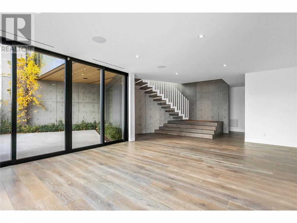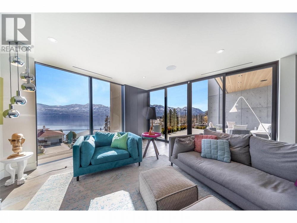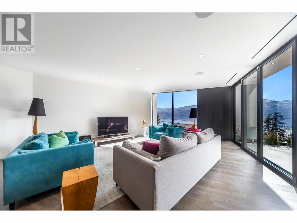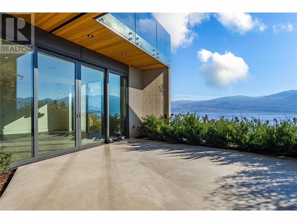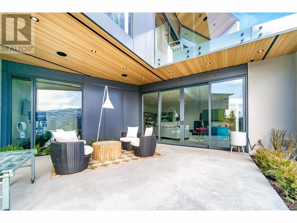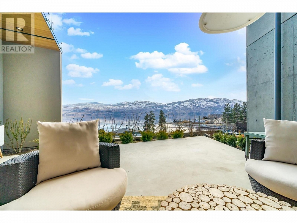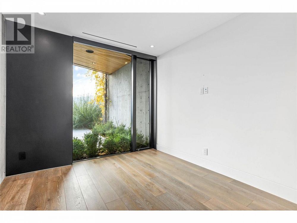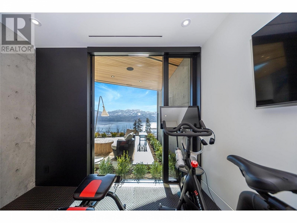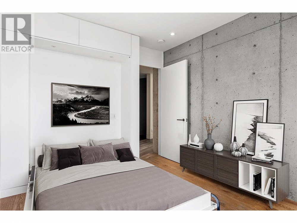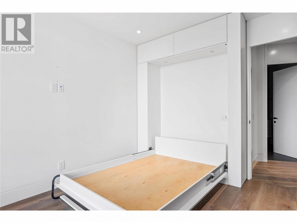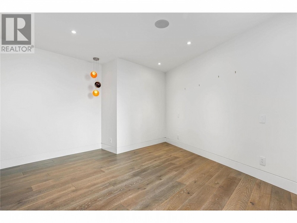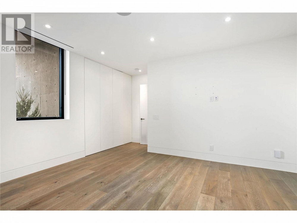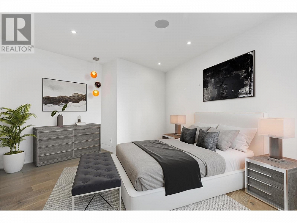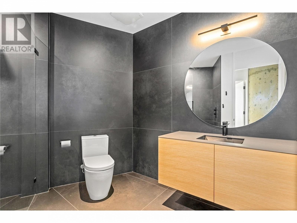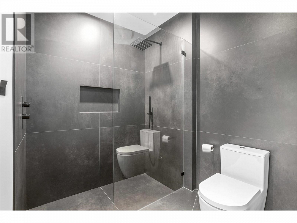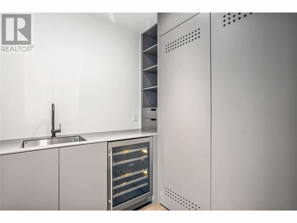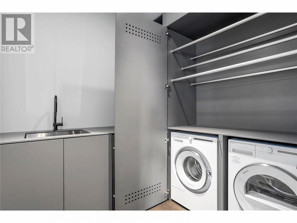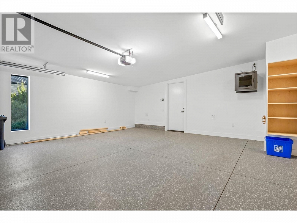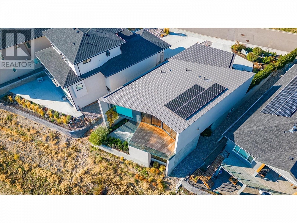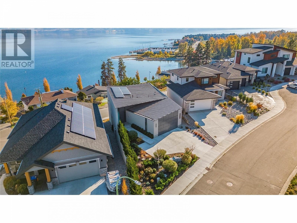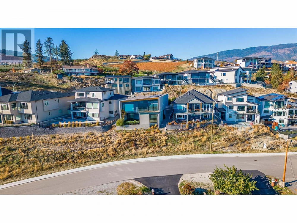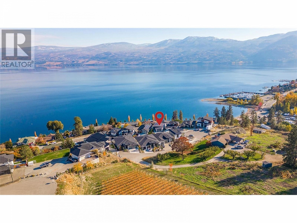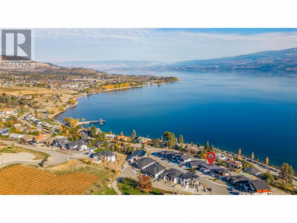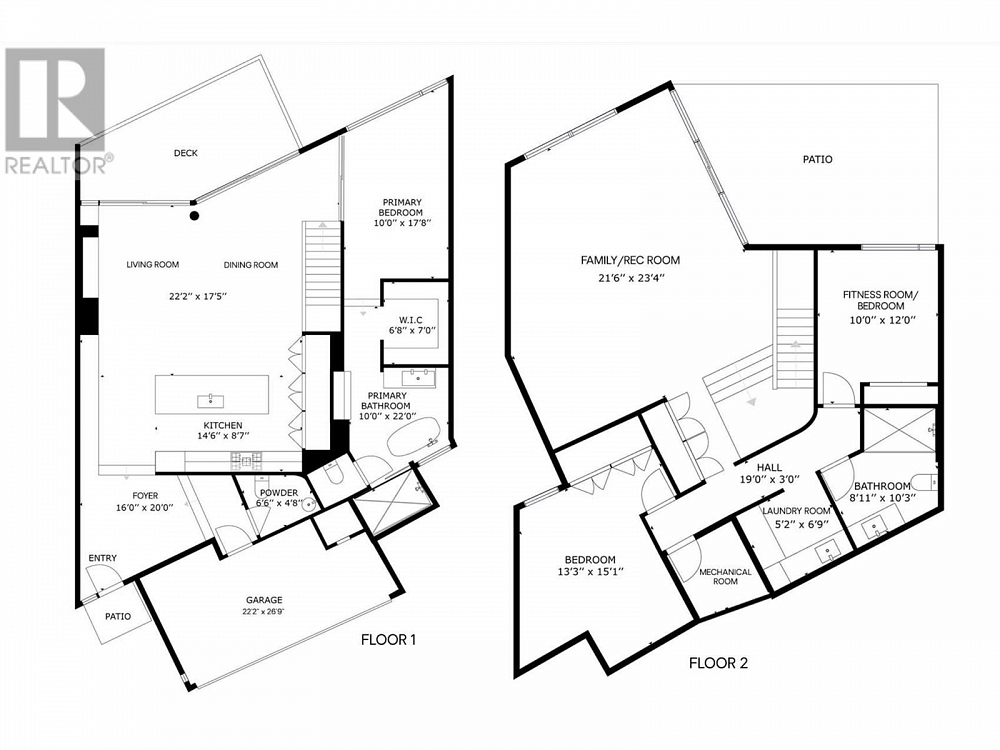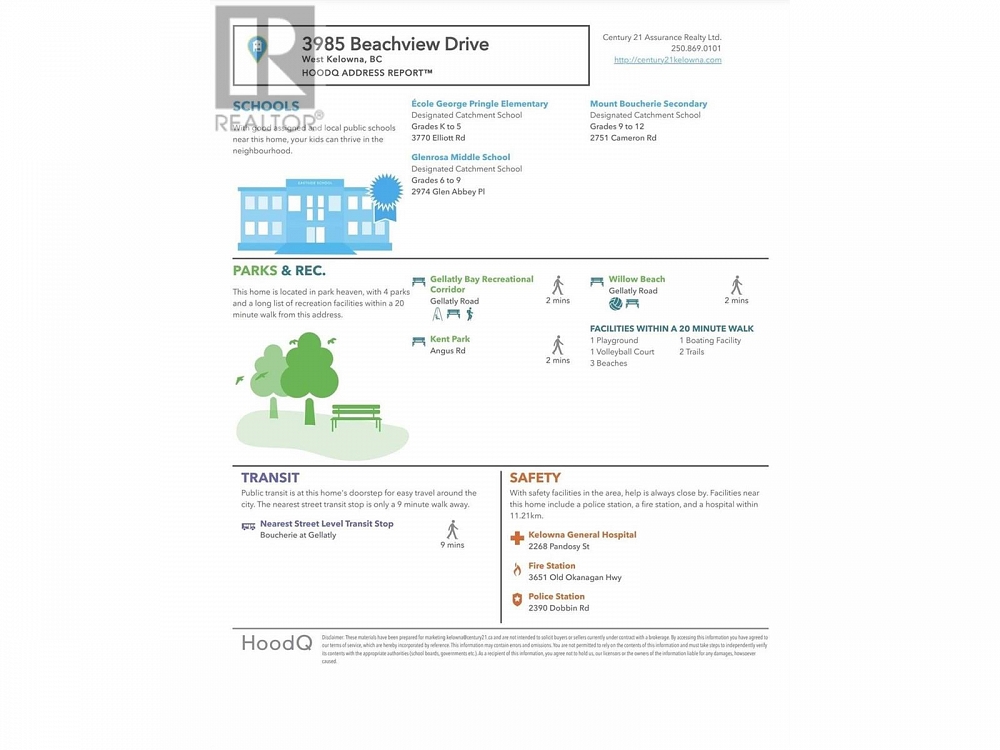3985 Beachview Drive West Kelowna, British Columbia V4T2K1
$2,099,000
Description
Elevate your lifestyle with this exceptional West Coast custom-built masterpiece, crafted by the renowned BattersbyHowat architects by. Located steps away from Okanagan lake, this 3 bed/3 bath home offers an unmatched fusion of modern luxury and captivating natural beauty. Upon entering you’re invited by breathtaking lake views from floor-to-ceiling custom Marvin windows. The open-concept design seamlessly connects the living and dining areas, allowing for fluid movement and a sense of spaciousness. At the heart of the living space is a magnificent linear fireplace finished with exquisite marble slabs providing a stunning focal point of warmth and sophistication. The fully equipped, gourmet kitchen is a haven for culinary enthusiasts boasting top-of-the-line Gaggenau kitchen appliances, with wall & steam ovens + gas range. The primary bedroom completes the main living space with an easy flow into the European inspired ensuite. As you move to the lower level using the unique floating staircase, you are greeted by an abundance of natural light throughout the spacious family room with direct access to a private Lakeview patio. This level offers 2 additional bedrooms both with versatile space and a full bathroom. Oak flooring and heated Italian flooring throughout. Solar panels, and 2 EV ports in heated garage enhance energy efficiency and reduce your environmental footprint. This home offers an unparalleled living experience! (id:6770)

Overview
- Price $2,099,000
- MLS # 10303145
- Age 2021
- Stories 2
- Size 2558 sqft
- Bedrooms 3
- Bathrooms 3
- Attached Garage: 2
- Heated Garage:
- Other:
- Exterior Metal, Stucco
- Cooling Central Air Conditioning
- Appliances Refrigerator, Dishwasher, Cooktop - Gas, Microwave, See remarks, Hood Fan, Washer & Dryer, Wine Fridge, Oven - Built-In
- Water Municipal water
- Sewer Municipal sewage system
- Flooring Hardwood, Tile
- Listing Office Century 21 Assurance Realty Ltd
- View Lake view, Mountain view, Valley view, View of water, View (panoramic)
- Landscape Features Landscaped, Underground sprinkler
Room Information
- Basement
- Bedroom 13'3'' x 15'1''
- Utility room 6'11'' x 6'
- Laundry room 5'2'' x 6'9''
- Full bathroom 8'11'' x 10'3''
- Family room 21'6'' x 23'4''
- Main level
- Other 22'2'' x 26'9''
- Primary Bedroom 10' x 17'8''
- Kitchen 14'6'' x 8'7''
- Partial bathroom 6'6'' x 4'8''
- 5pc Ensuite bath 10' x 22'
- Living room 13'4'' x 12'8''
- Dining room 17'5'' x 8'11''
- Foyer 16' x 20'

