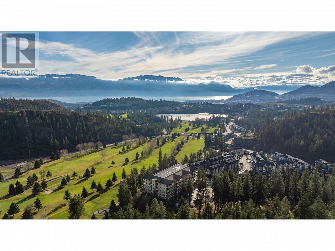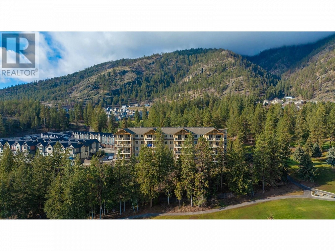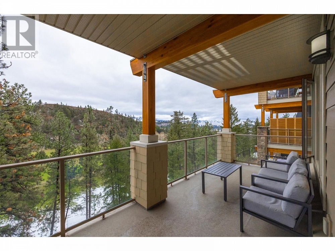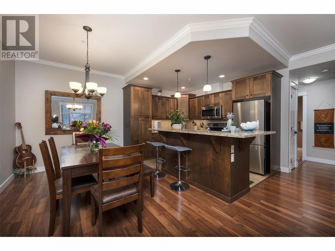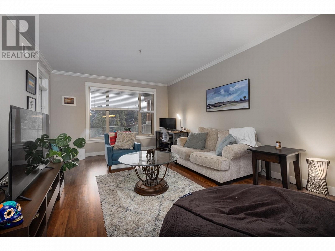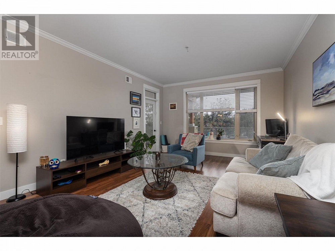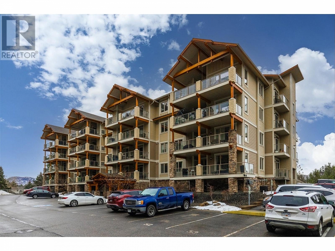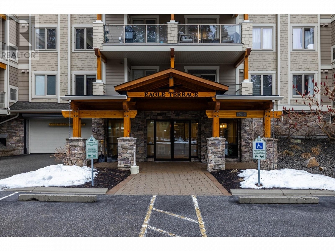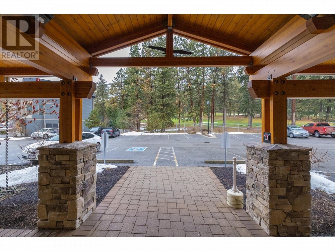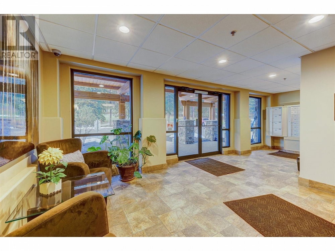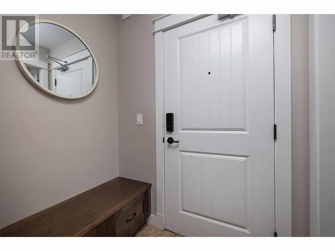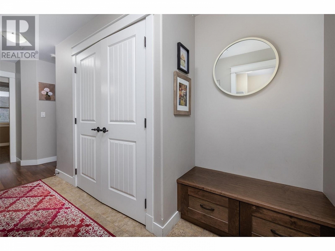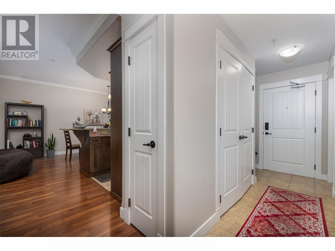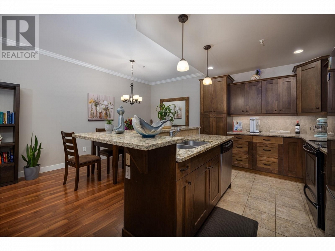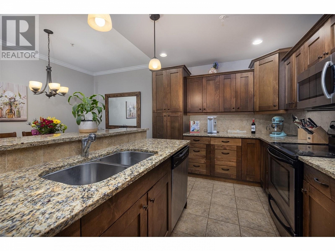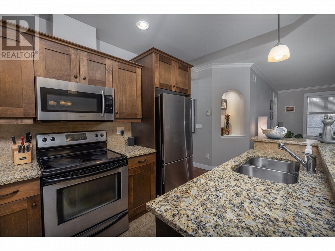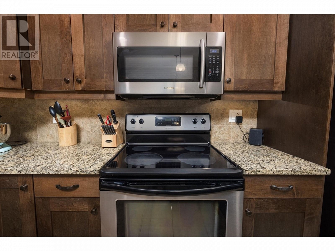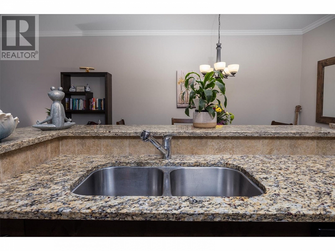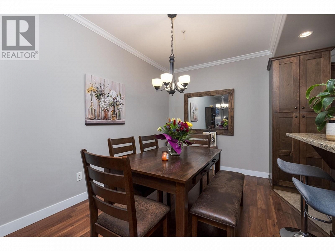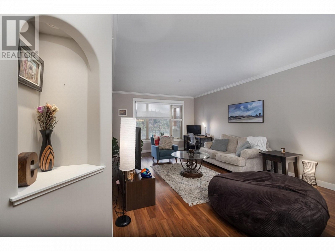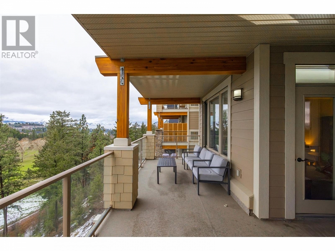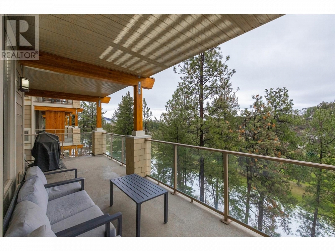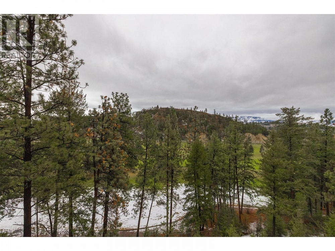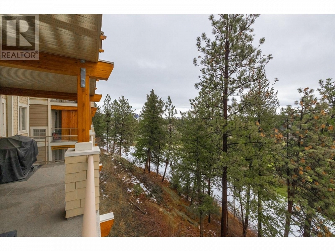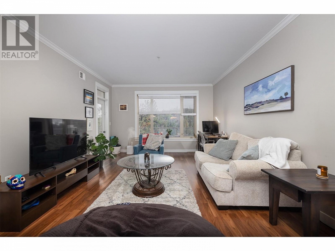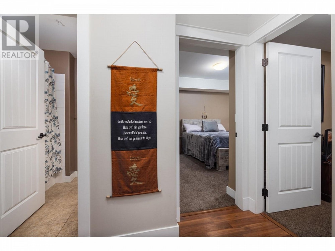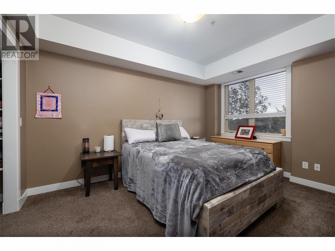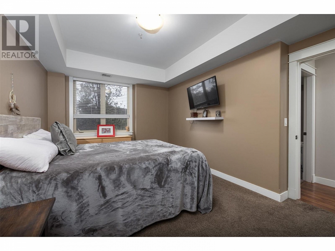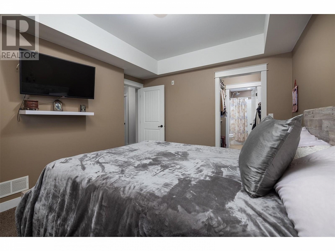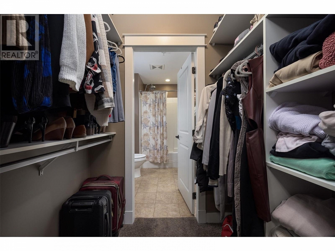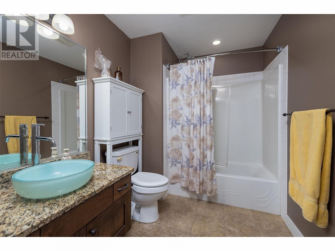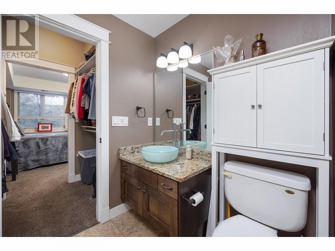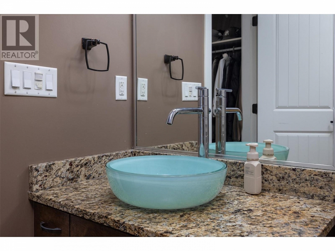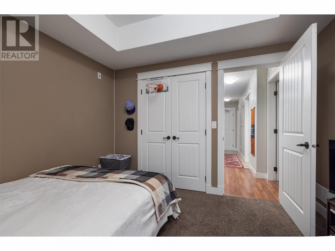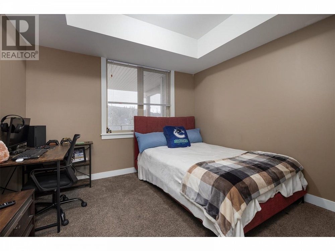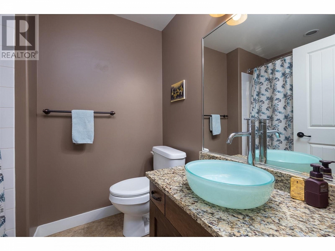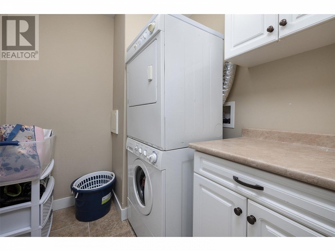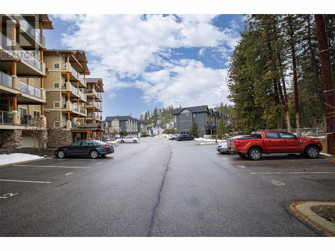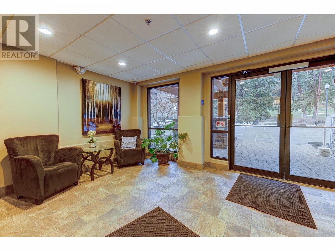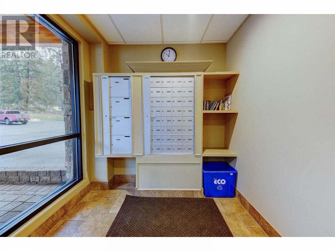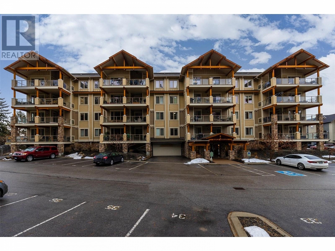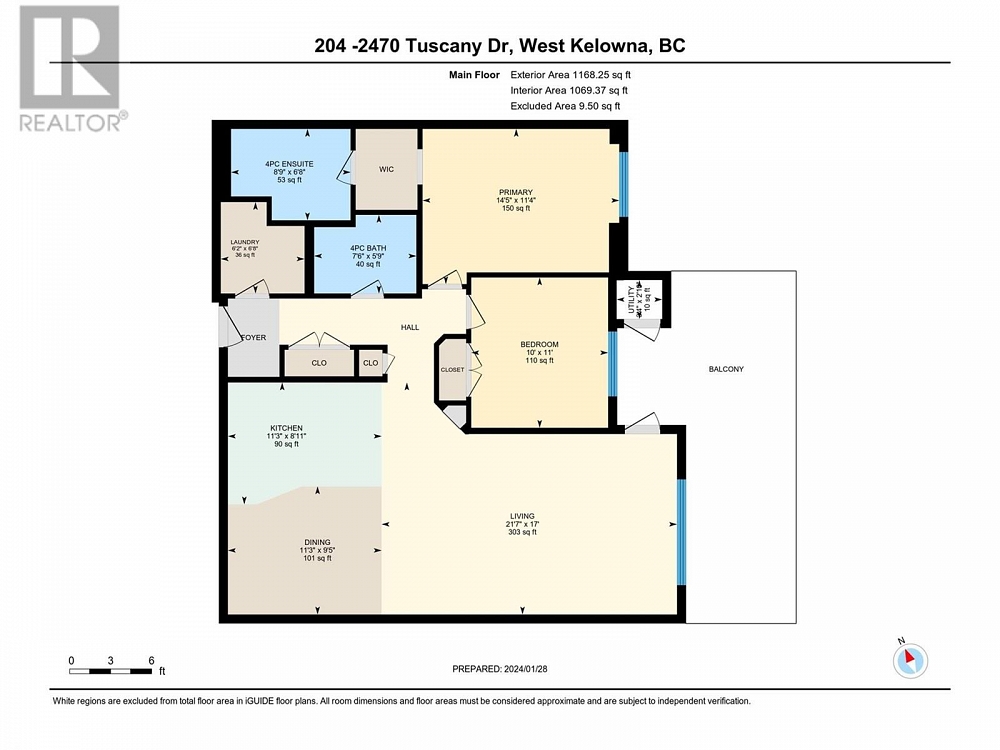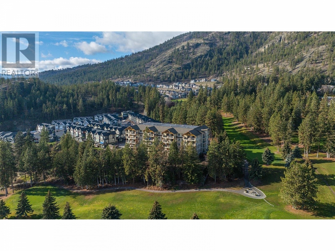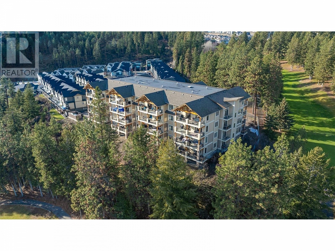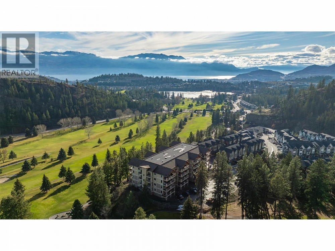2470 Tuscany Drive Unit# 204 West Kelowna, British Columbia V4T3G8
$519,000
Description
Surrounded by nature but close to the City! The view & serenity of this executive 2 bed/2 bath condo has to be experienced to be understood. Located above the 13th green of the Shannon Lake Golf Course, this south-facing, second-floor home enjoys almost 300 square feet of covered deck with a view over the pine trees and manicured golf course. Shannon Lake and Okanagan Lake finish off the 180 degree vista to the right. The well-designed kitchen with granite counters & sit-around island is open to the expansive dining and living rooms. Your master bedroom includes a spacious, two-sided walk-thru closet that leads to the spacious master ensuite. Deck includes natural gas outlet for BBQ. They called this Tuscany Drive for a reason! Elegance, stunning views and just minutes to downtown Westbank! Come see whey you need to call this amazing condo home. (id:6770)

Overview
- Price $519,000
- MLS # 10303220
- Age 2009
- Stories 1
- Size 1111 sqft
- Bedrooms 2
- Bathrooms 2
- Stall:
- Exterior Composite Siding
- Cooling Central Air Conditioning
- Appliances Refrigerator, Dishwasher, Oven - Electric, Range - Electric, Microwave, Hood Fan, Washer/Dryer Stack-Up
- Water Municipal water
- Sewer Municipal sewage system
- Flooring Carpeted, Laminate, Tile
- Listing Office Macdonald Realty Interior
- View Lake view, Mountain view, Valley view, View (panoramic)
- Landscape Features Landscaped
Room Information
- Main level
- Laundry room 6'8'' x 6'2''
- Dining room 11'3'' x 9'5''
- Bedroom 11' x 10'
- 4pc Bathroom 7'6'' x 5'9''
- 4pc Ensuite bath 8'9'' x 6'8''
- Primary Bedroom 14'5'' x 11'4''
- Living room 21'7'' x 17'
- Kitchen 11'3'' x 8'11''

