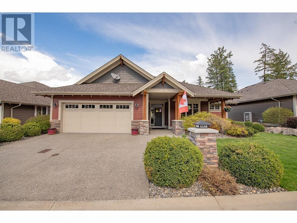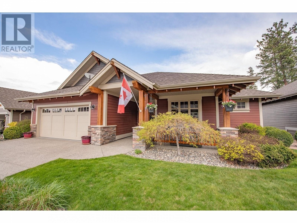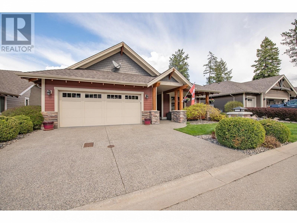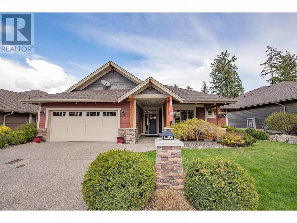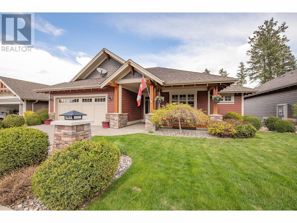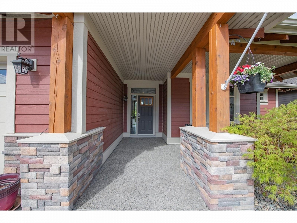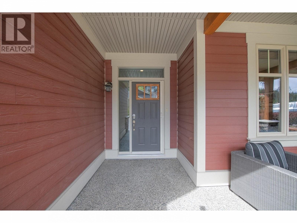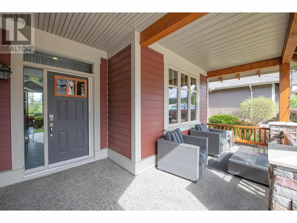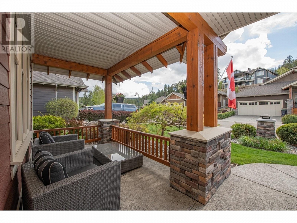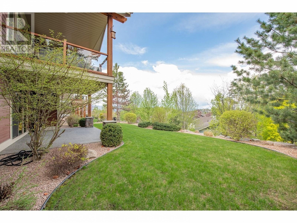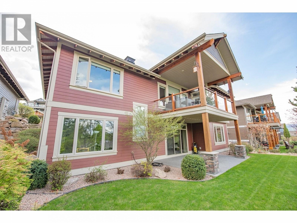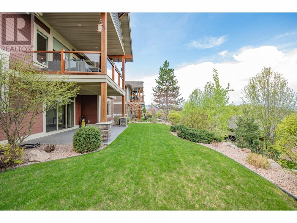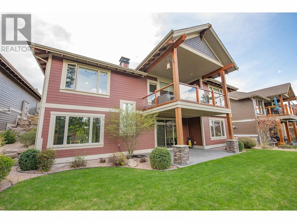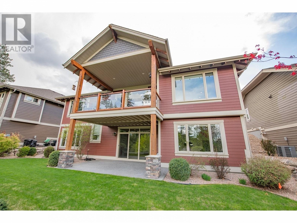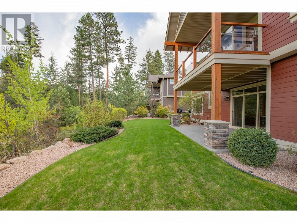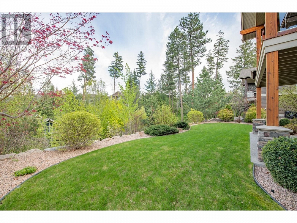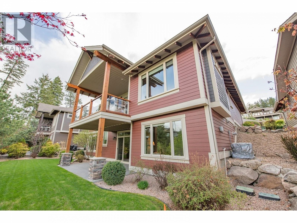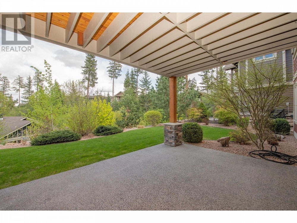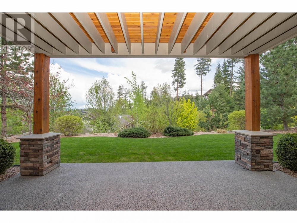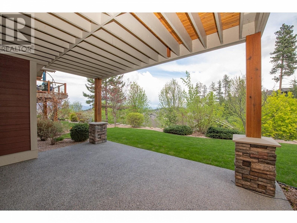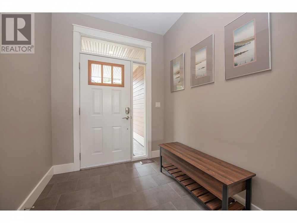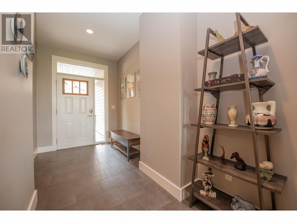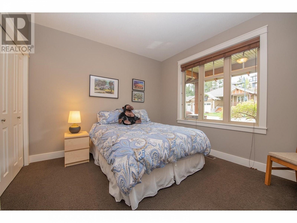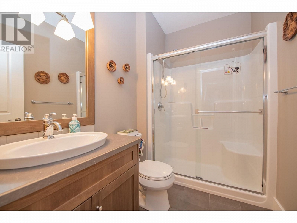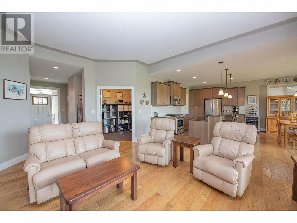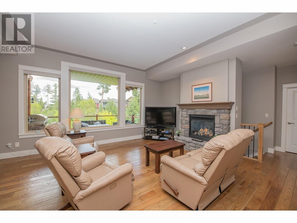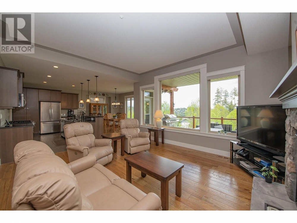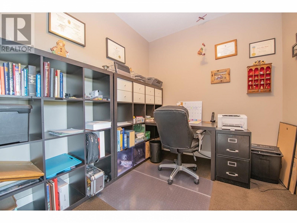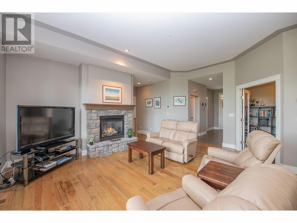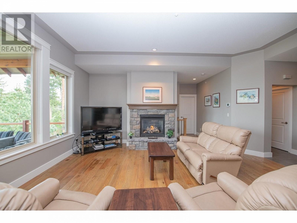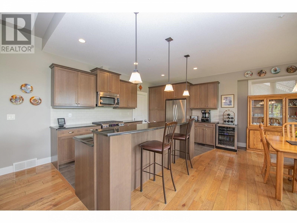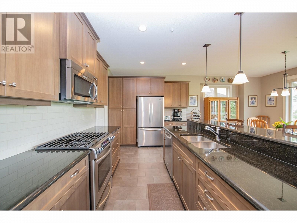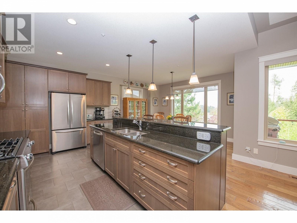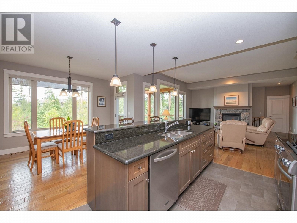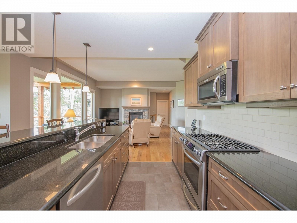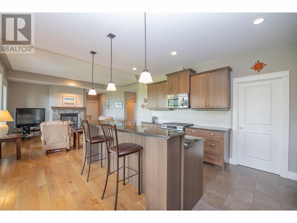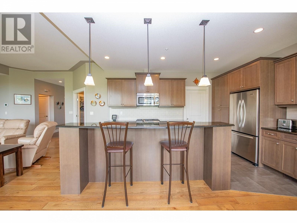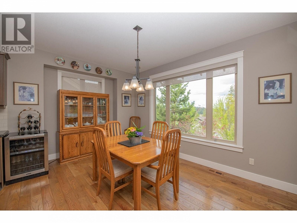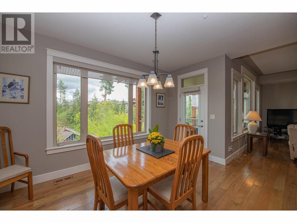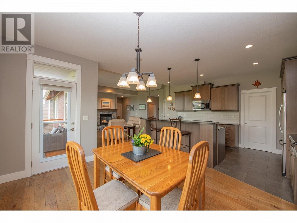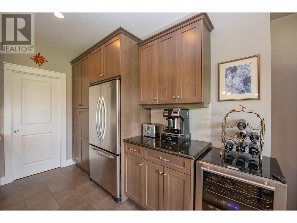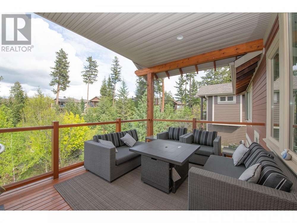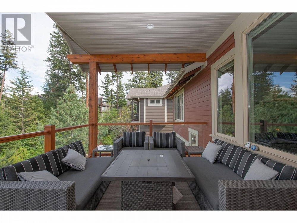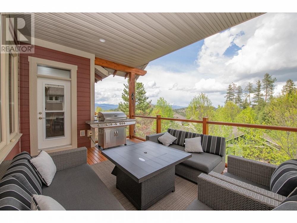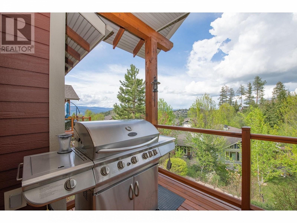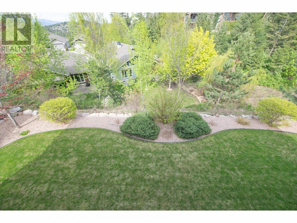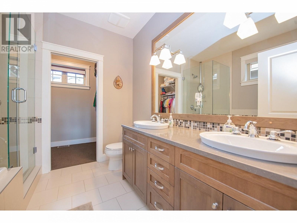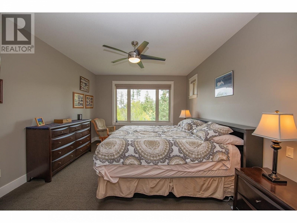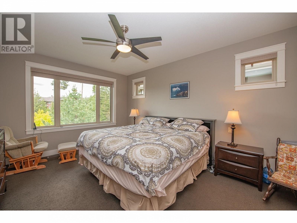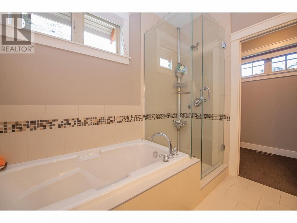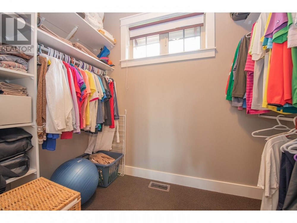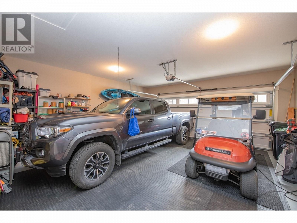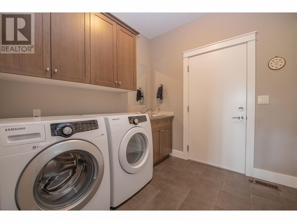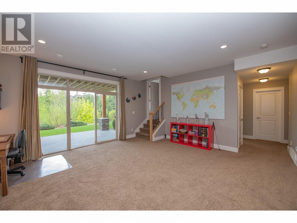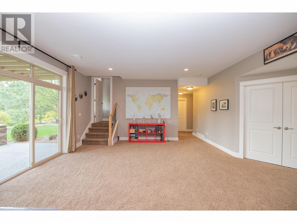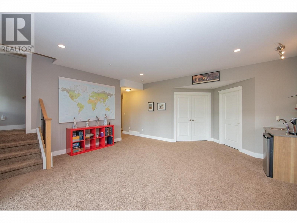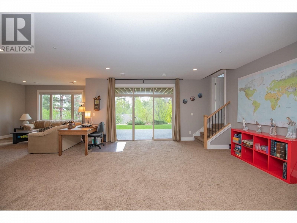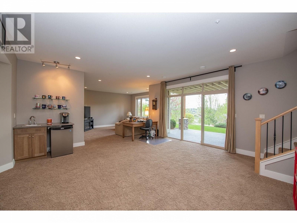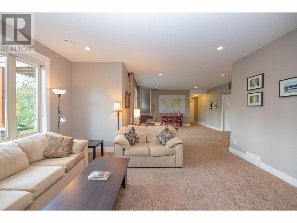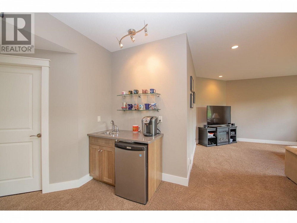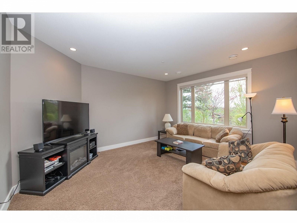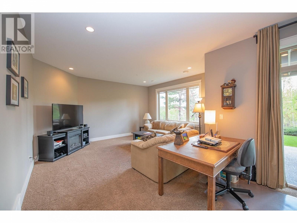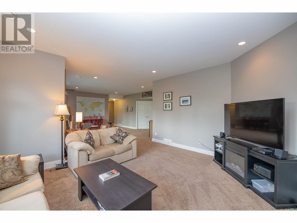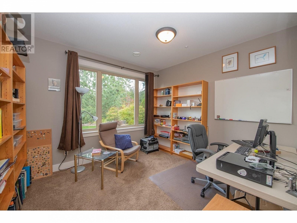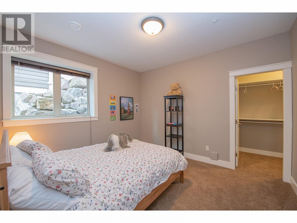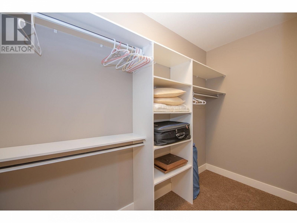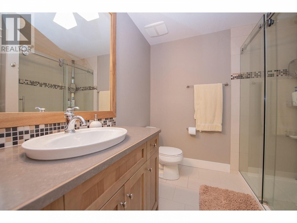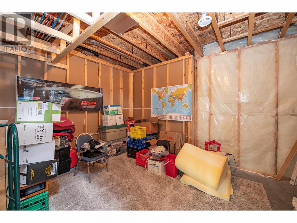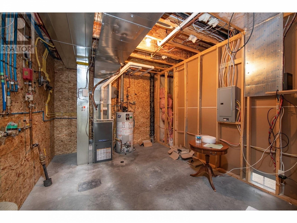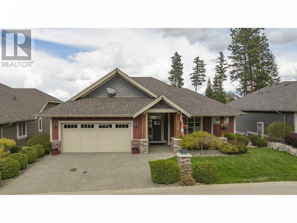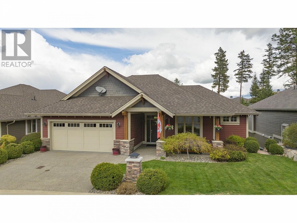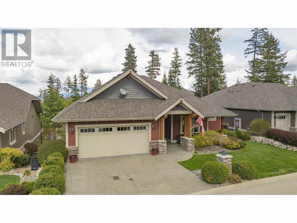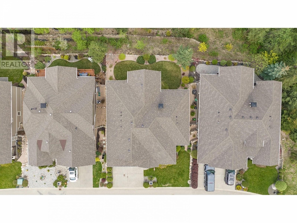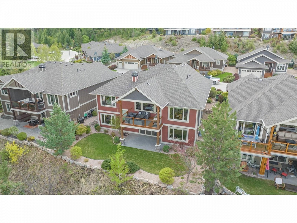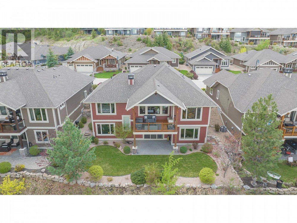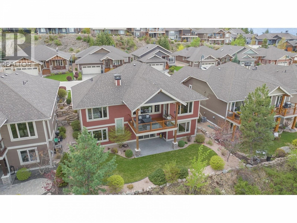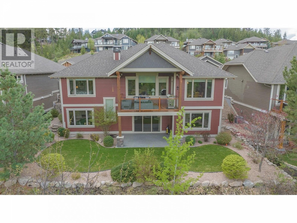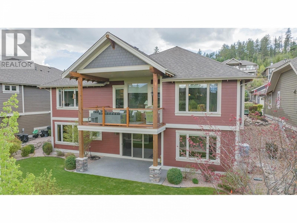427 Longspoon Drive Vernon, British Columbia V1H2K2
$1,175,000
Description
Beautiful home at Predator Ridge in the desired area of Longspoon Drive. The front patio is perfect for morning coffee and visiting with neighbours. The spacious layout of the home is well-designed for one-floor living. Roomy guest bedroom, full bathroom, den that can serve as a home office, study or wine bar, and master bedroom with 5 piece ensuite & w/i closet. Open concept kitchen, dining and living areas are ideal for both entertaining and relaxing. The lower level of the home is perfect for entertaining, with large family room, wet bar, and additional bedrooms and bathroom for guests. The unfinished room could be customized to fit the new homeowner's needs, whether a media room or home gym. The deck and lower patio are positioned to be looking across to the valleys and community without being in the direct sunshine. With the amenities offered by Predator Ridge, there is always something to do year-round. Whether it be biking, hiking, tennis or pickleball (year round in bubble), working out at the fully equipped fitness centre and indoor lap pool, hot tub and sauna, or playing the 36 holes of championship golf, life is good here! Enjoy the dining, clubhouse, and market, too. 25 mins to YLW, 45 mins to SilverStar Resort. Golf Membership-Phase 1 available with home- $50K value! Transfer fee payable of $6,250. Monthly Fee of $249.80 for yard maintenance and fitness centre. Come visit us to see why so many love the Predator Ridge lifestyle! (id:6770)

Overview
- Price $1,175,000
- MLS # 10303094
- Age 2012
- Stories 2
- Size 2731 sqft
- Bedrooms 4
- Bathrooms 3
- Attached Garage: 2
- Exterior Composite Siding
- Cooling Central Air Conditioning
- Appliances Refrigerator, Dishwasher, Dryer, Range - Gas, Microwave, Washer
- Water Municipal water
- Sewer Municipal sewage system
- Flooring Carpeted, Hardwood, Tile
- Listing Office Century 21 Executives Realty Ltd
- View Mountain view
- Landscape Features Landscaped, Underground sprinkler
Room Information
- Basement
- Storage 14'1'' x 14'3''
- Living room 31'4'' x 16'0''
- 3pc Bathroom 7'8'' x 7'7''
- Bedroom 11'4'' x 10'8''
- Main level
- 5pc Ensuite bath 7'4'' x 8'9''
- 3pc Bathroom 8'6'' x 5'9''
- Other 21'0'' x 21'6''
- Bedroom 11'1'' x 13'1''
- Primary Bedroom 11'8'' x 15'8''
- Den 10'9'' x 7'8''
- Living room 22'1'' x 17'0''
- Kitchen 14'5'' x 18'11''

