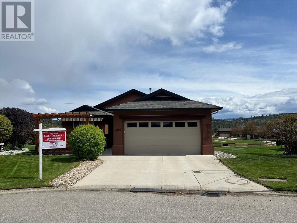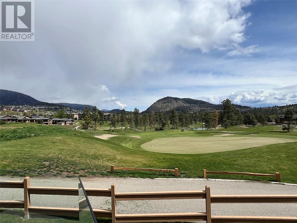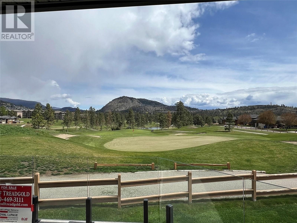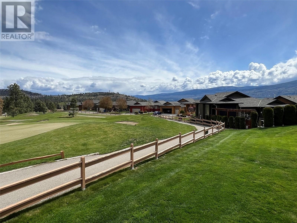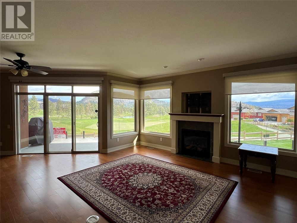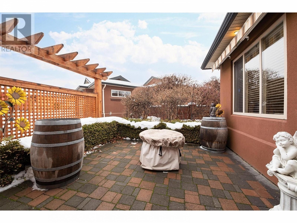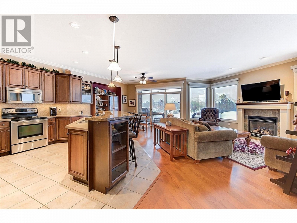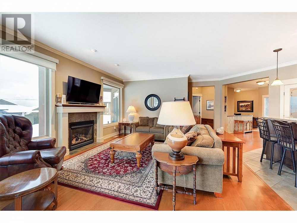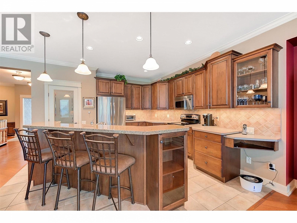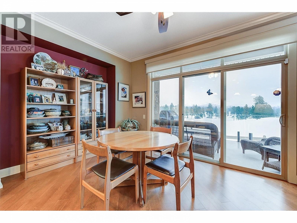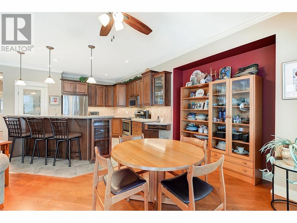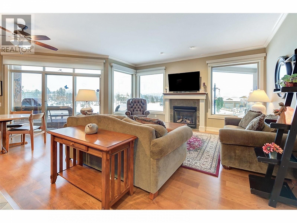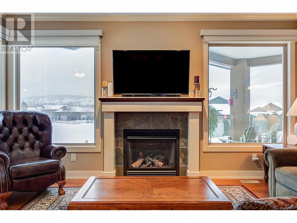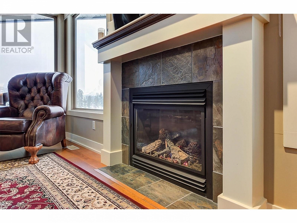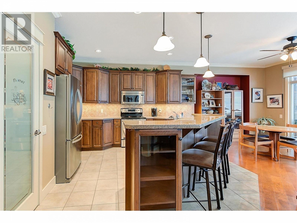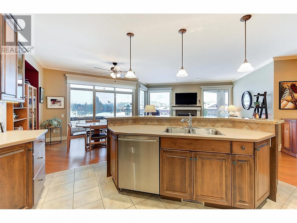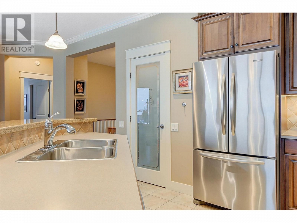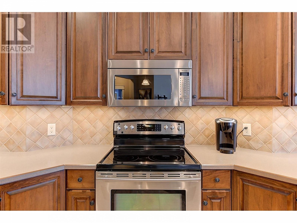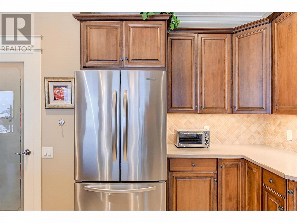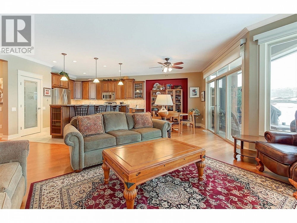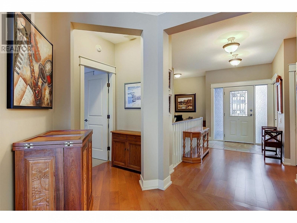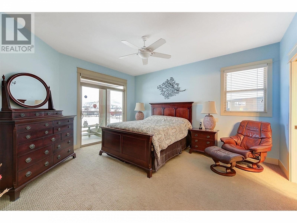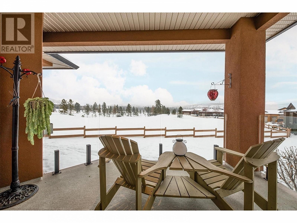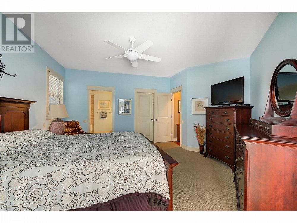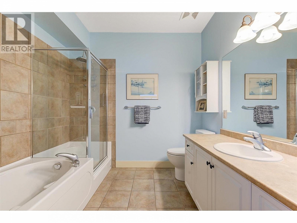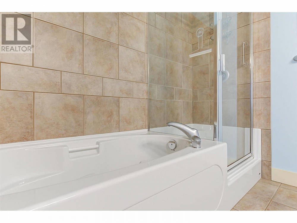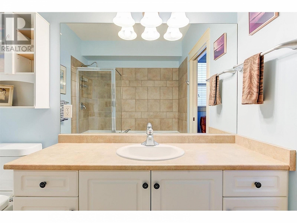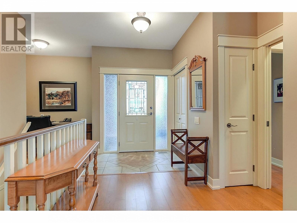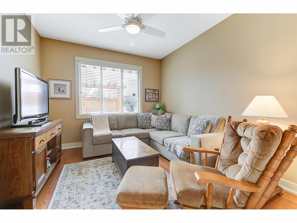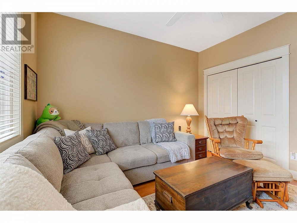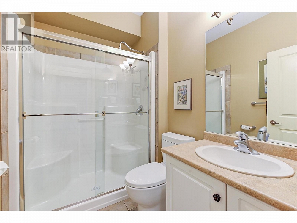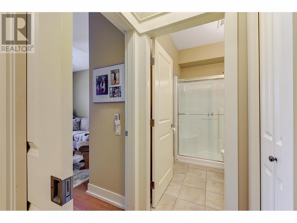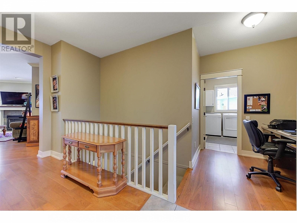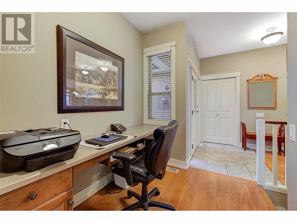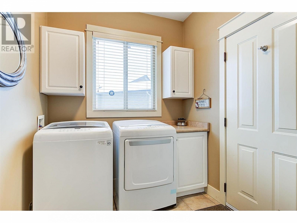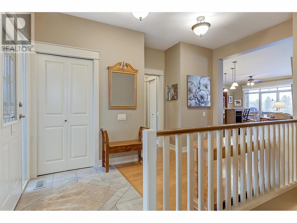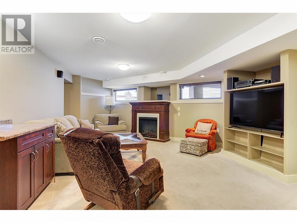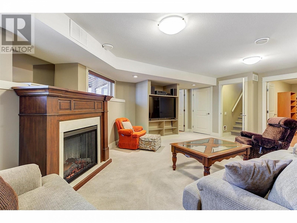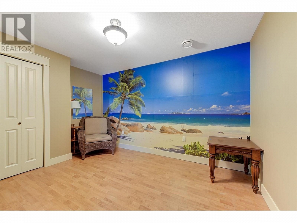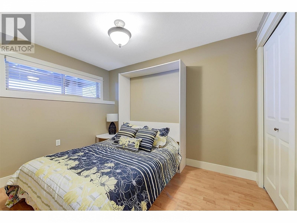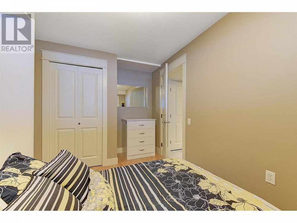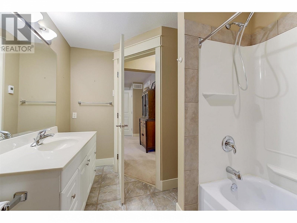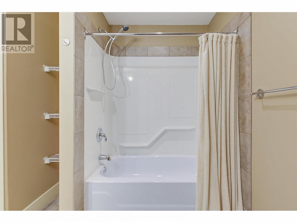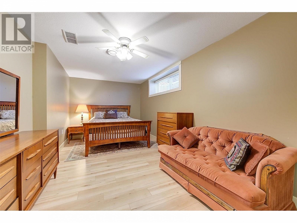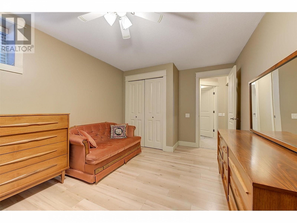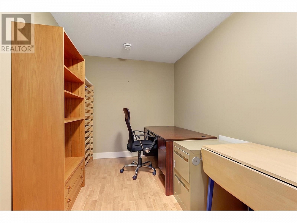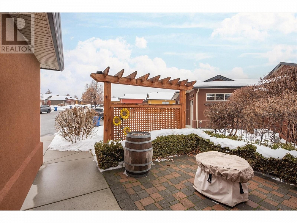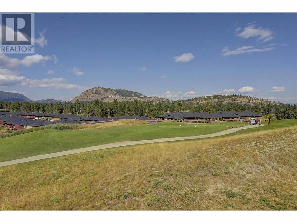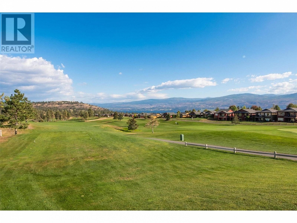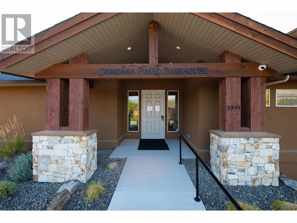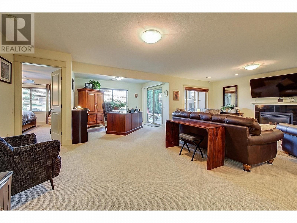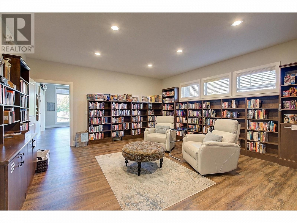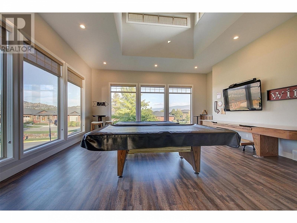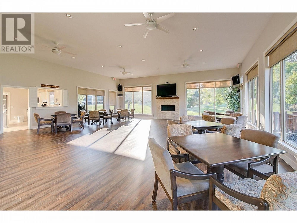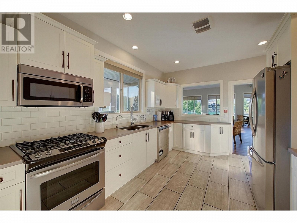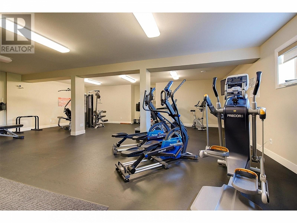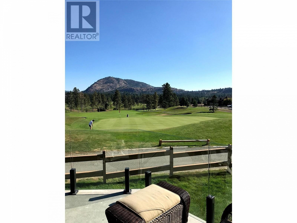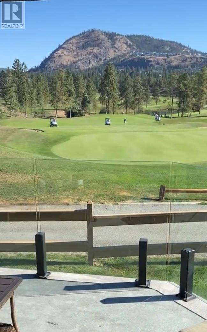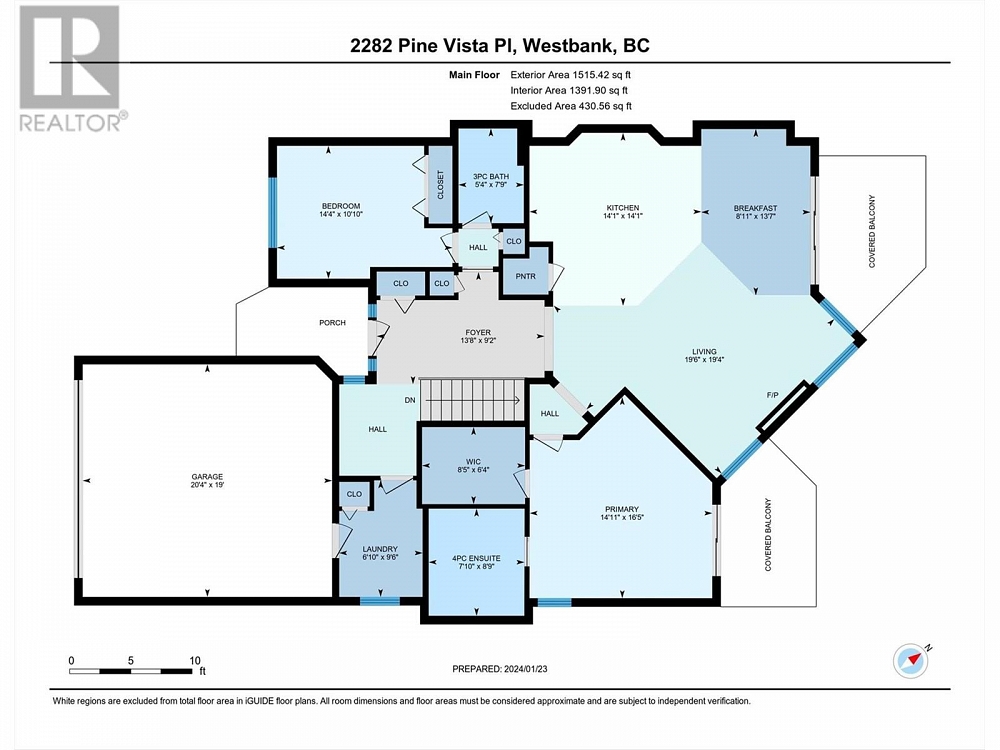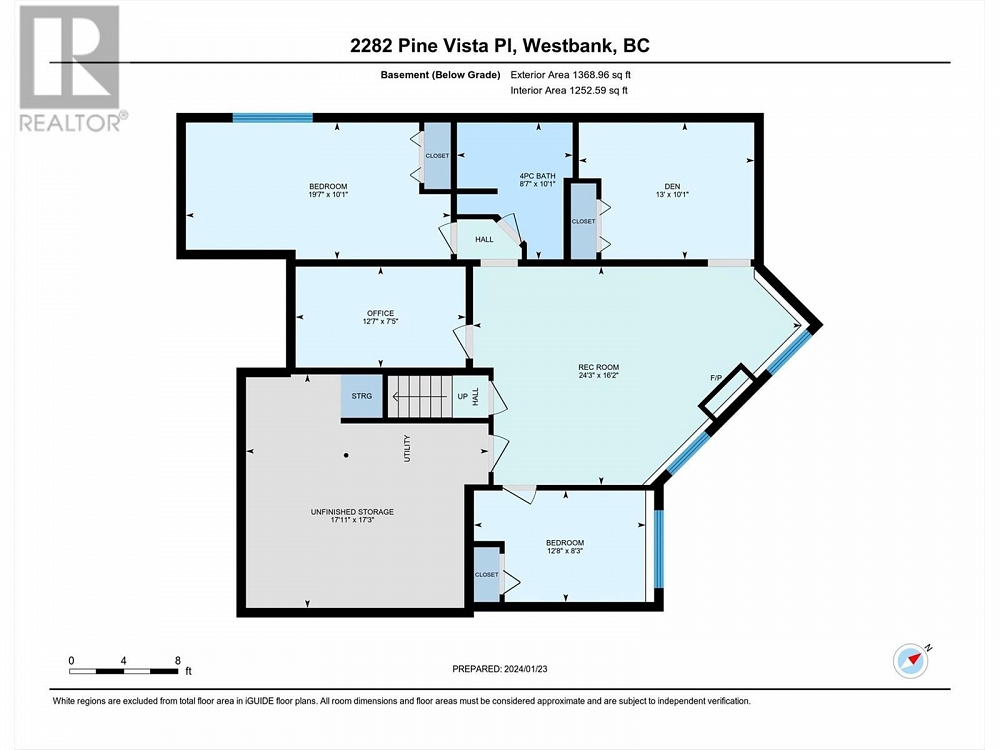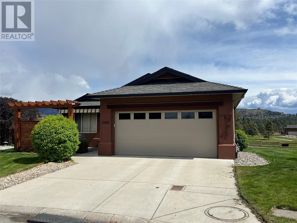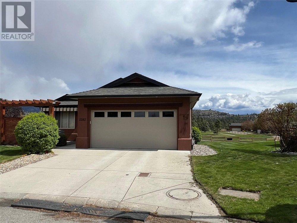2282 Pine Vista Place West Kelowna, British Columbia V4T2Y1
$849,900
Description
Welcome to your dream home at Sonoma Pines, where luxury meets tranquility on an amazing golf course location! This stunning detached rancher boasts a prime setting with breathtaking views, offering a lifestyle of comfort and elegance. The open plan welcomes you with 9-foot ceilings on the main floor, complemented by gleaming hardwood and a warm gas fireplace. The heart of this home is the island kitchen, featuring a granite eating bar, perfect for entertaining friends and family. A wall of windows bathes the living space in natural light, allowing you to savor the picturesque views of the golf course. The expansive deck, complete with a frame-less tempered glass railing, provides the ideal spot to relax and soak in the beauty of your surroundings. The primary suite is a retreat in itself, offering access to a private deck, a luxurious 4-pce ensuite, and a spacious walk-in closet. The second bedroom and full bathroom are strategically placed for maximum privacy, making this home perfect for both relaxation and entertainment. The inviting foyer opens to a built-in computer niche, seamlessly connecting to the main floor laundry for added convenience. Descend to the fully finished basement, where a comfortable family room awaits with its own fireplace. You'll also find a large bedroom with an adjacent full bathroom, an exercise room, and a den. Parking is a breeze with a double garage and space for 2 additional vehicles. Pet lovers will appreciate that pets are permitted too! (id:6770)

Overview
- Price $849,900
- MLS # 10303081
- Age 2005
- Stories 2
- Size 2884 sqft
- Bedrooms 4
- Bathrooms 3
- Attached Garage: 2
- Exterior Stucco
- Cooling Central Air Conditioning
- Appliances Refrigerator, Dishwasher, Dryer, Range - Electric, Microwave, Washer
- Water Municipal water
- Sewer Municipal sewage system
- Flooring Carpeted, Hardwood, Tile
- Listing Office Royal LePage Kelowna
- View Mountain view, Valley view, View (panoramic)
- Landscape Features Underground sprinkler
Room Information
- Lower level
- Recreation room 16'2'' x 24'3''
- Office 7'5'' x 12'6''
- Bedroom 10'1'' x 19'7''
- Bedroom 8'3'' x 12'8''
- 4pc Bathroom 10'1'' x 8'7''
- Den 10'1'' x 13'
- Main level
- Living room 19'4'' x 19'6''
- Primary Bedroom 16'5'' x 14'11''
- 4pc Ensuite bath 8'9'' x 7'10''
- Bedroom 10'10'' x 14'4''
- 3pc Bathroom 7'9'' x 5'4''
- Foyer 9'2'' x 13'8''
- Laundry room 9'6'' x 6'10''
- Other 6'4'' x 8'5''
- Dining room 13'7'' x 8'11''
- Other 19' x 20'4''

