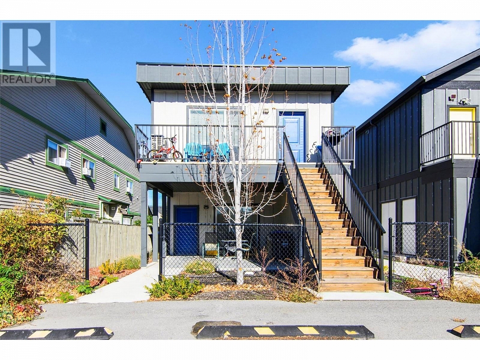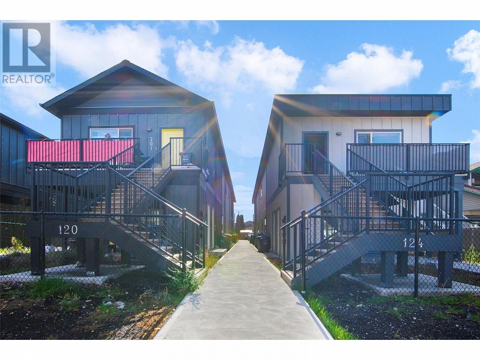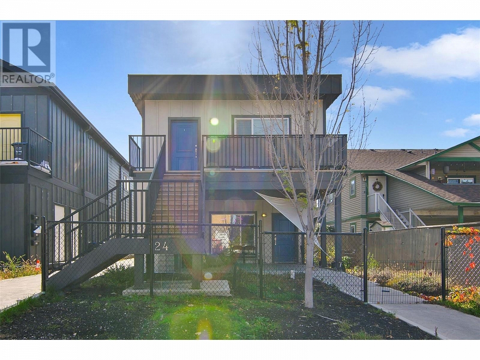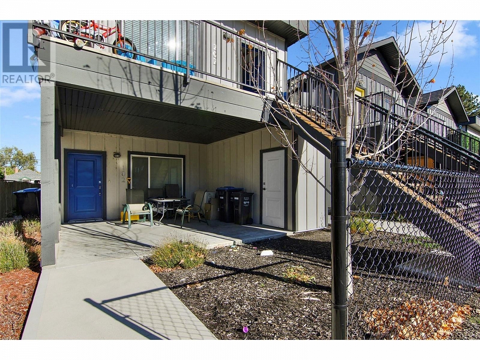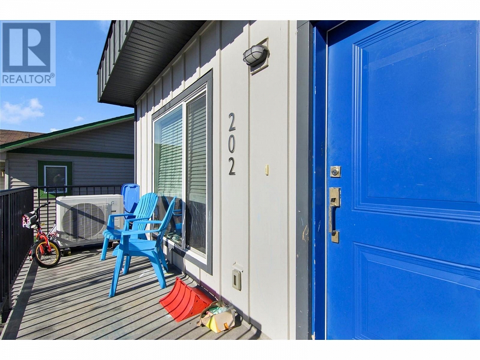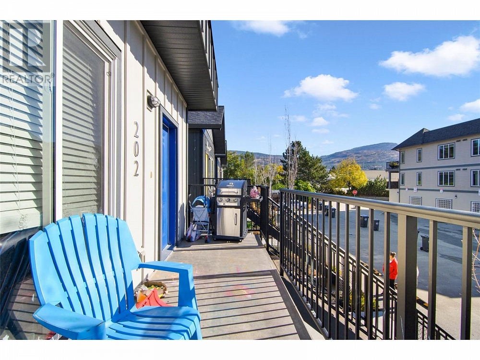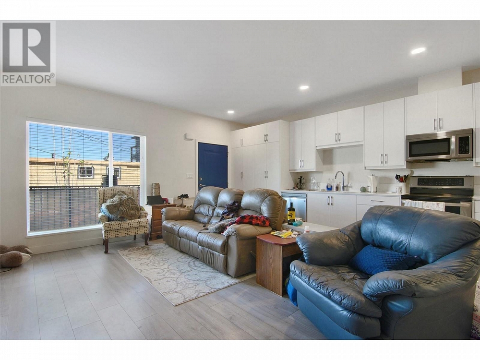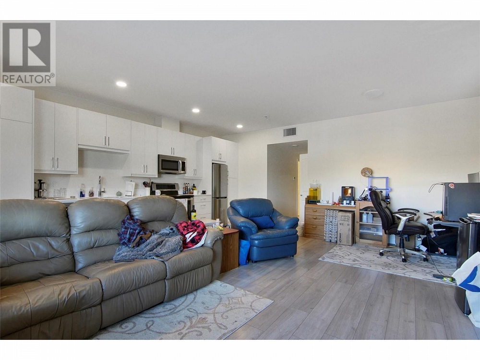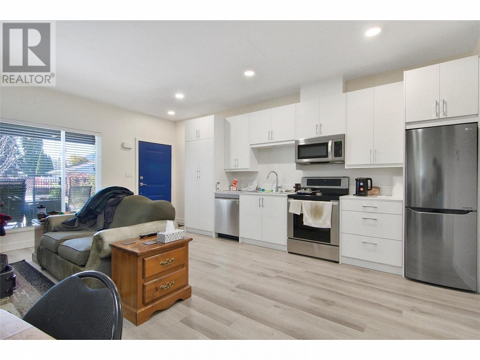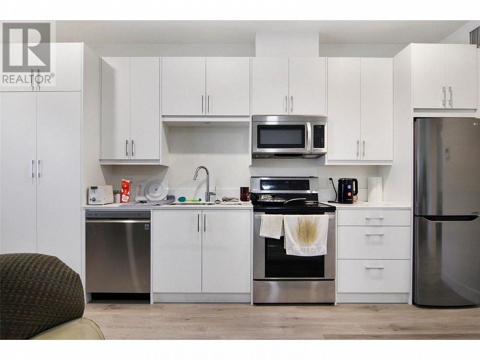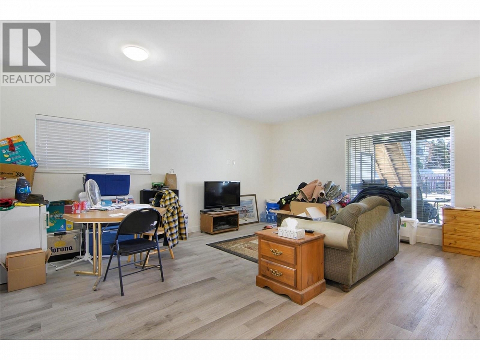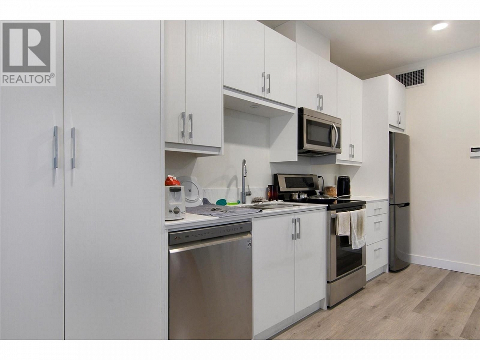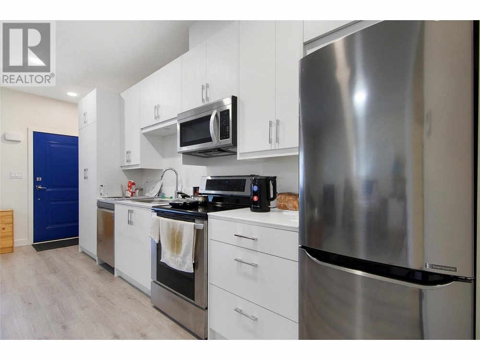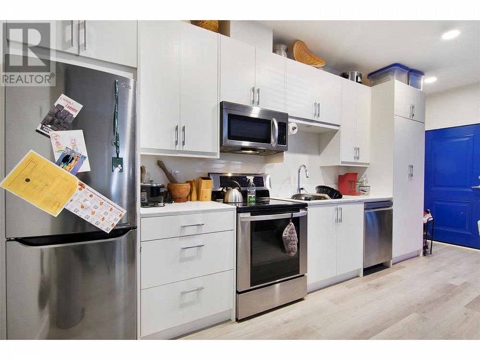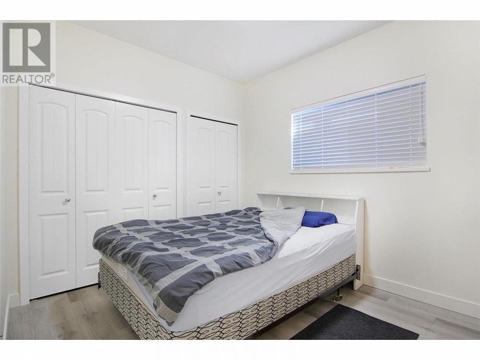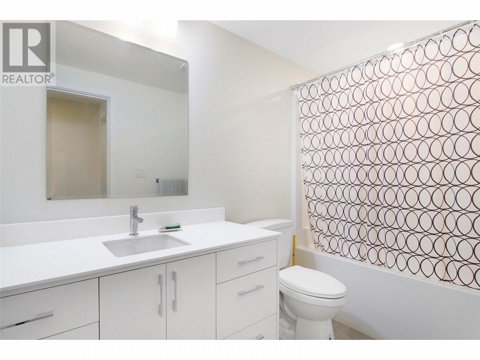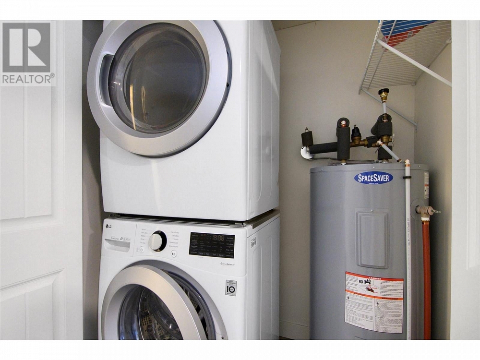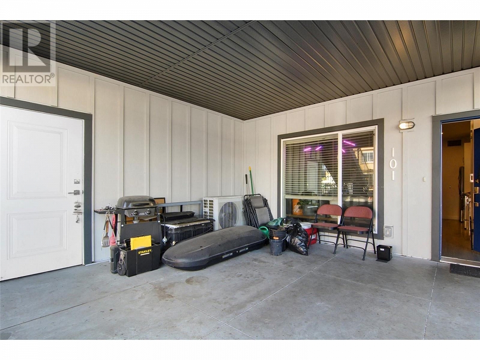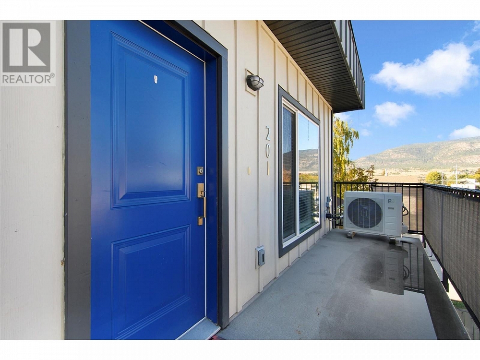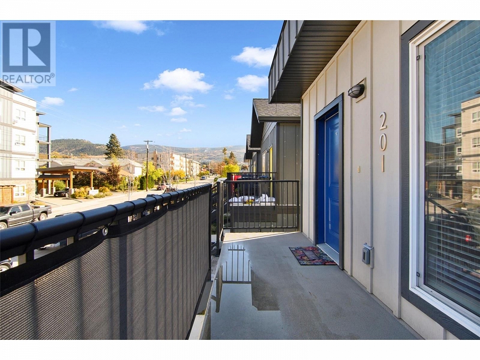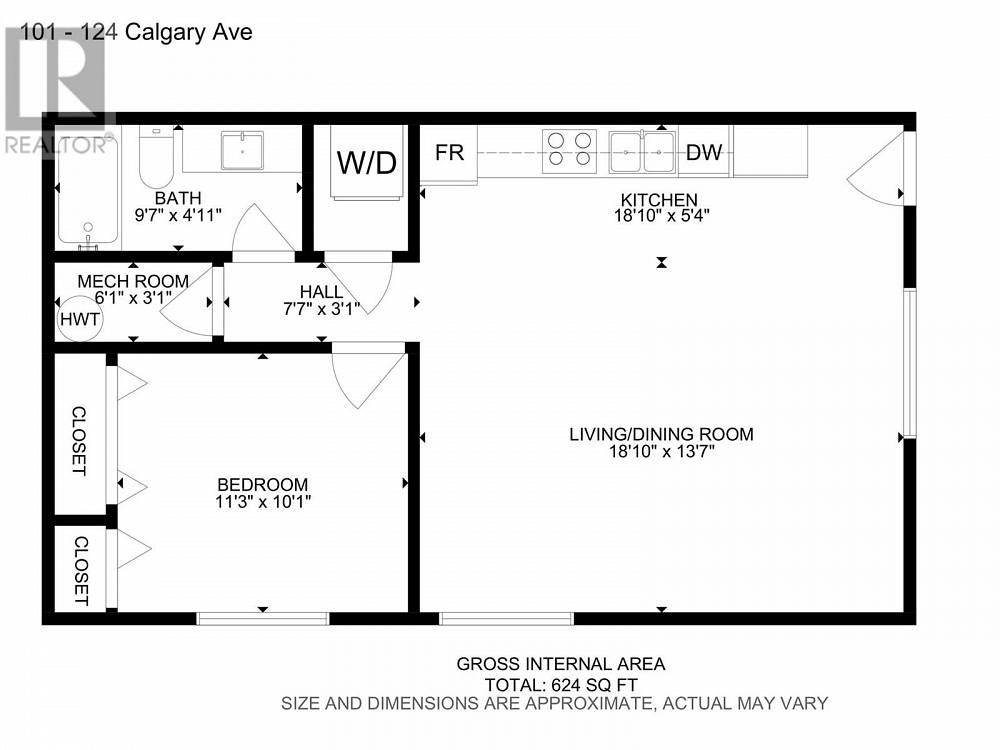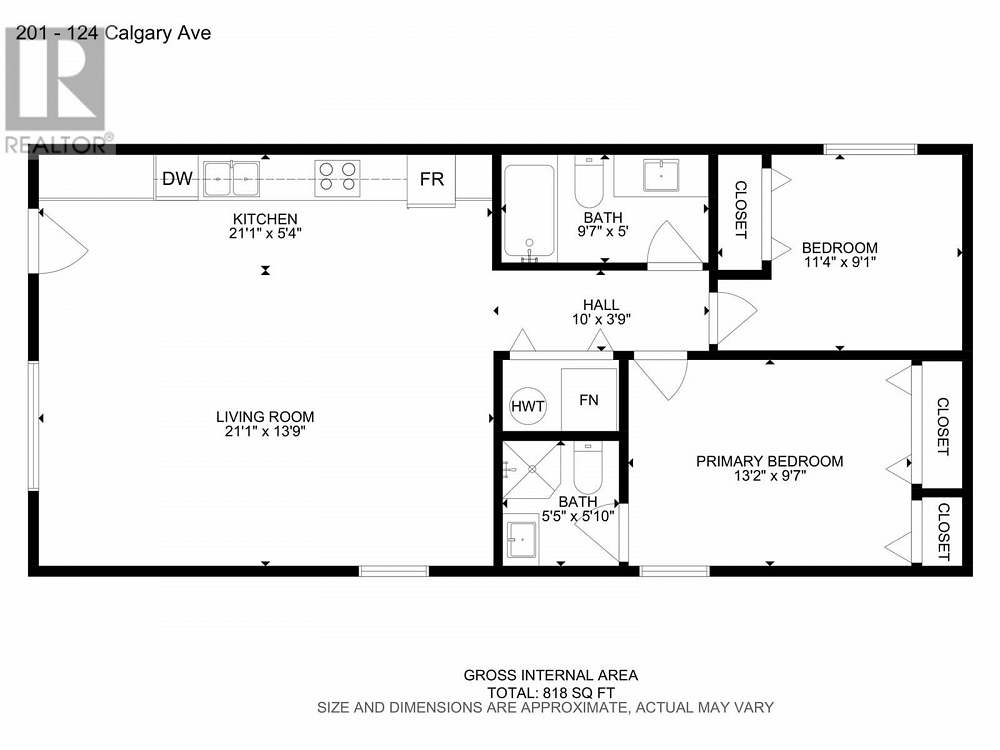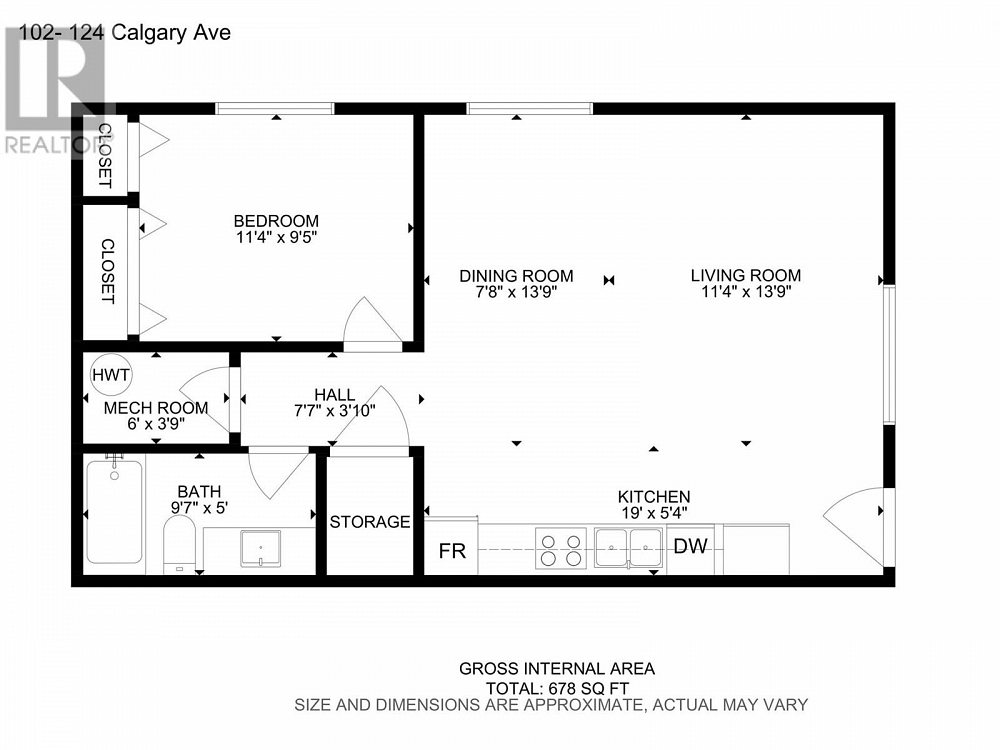124 Calgary Avenue Penticton, British Columbia V2A2T7
$1,399,000
Description
Investment opportunity in central PENTICTON! This 2018-built FOUR-PLEX, comprising two full duplexes with legal suites, offers two 2-bed/2-bath units and two 1-bed/1-bath units, each with in-suite laundry and separate metering. Featuring quality construction with modern layouts, custom cabinetry, and energy-efficient heat pump systems, this property is centrally located near Safeway, Starbucks, Shoppers Drug Mart, and BC Liquor Stores, with designated parking. With Penticton's low vacancy rates, expect a solid CAP rate. Whether investing solo, with partners or considering living in one unit while renting out the others, this opportunity is yours to seize. 120 & 124 Calgary must be purchased together. (id:6770)

Overview
- Price $1,399,000
- MLS # 10303086
- Age 2018
- Stories 2
- Size 3002 sqft
- Bedrooms 6
- Bathrooms 6
- Surfaced:
- Exterior Composite Siding
- Cooling Central Air Conditioning, Heat Pump
- Appliances Refrigerator, Dishwasher, Range - Gas, Microwave, Washer & Dryer
- Water Municipal water
- Sewer Municipal sewage system
- Flooring Laminate, Tile
- Listing Office Royal LePage Northstar Realty (S. Surrey)
- View View of water
- Landscape Features Landscaped, Level
Room Information
- Main level
- Primary Bedroom 13'2'' x 9'7''
- 3pc Bathroom 9'7'' x 5'
- Bedroom 11'4'' x 9'1''
- Living room 21'1'' x 13'9''
- Kitchen 21'1'' x 5'4''
- Other 6'1'' x 3'1''
- 3pc Bathroom 9'7'' x 4'11''
- Bedroom 11'3'' x 10'1''
- Living room 18'10'' x 13'7''
- Kitchen 18'10'' x 5'4''
- Second level
- Primary Bedroom 13'4'' x 9'7''
- 3pc Bathroom 9'7'' x 4'11''
- Bedroom 11'6'' x 9'1''
- Laundry room 5'5'' x 3'
- Dining room 8'3'' x 9'11''
- Living room 12'10'' x 9'11''
- Kitchen 21'2'' x 9'1''
- 3pc Bathroom 9'7'' x 5'
- Bedroom 11'4'' x 9'5''
- Dining room 7'8'' x 13'9''
- Living room 11'4'' x 9'5''
- Kitchen 19' x 5'4''


