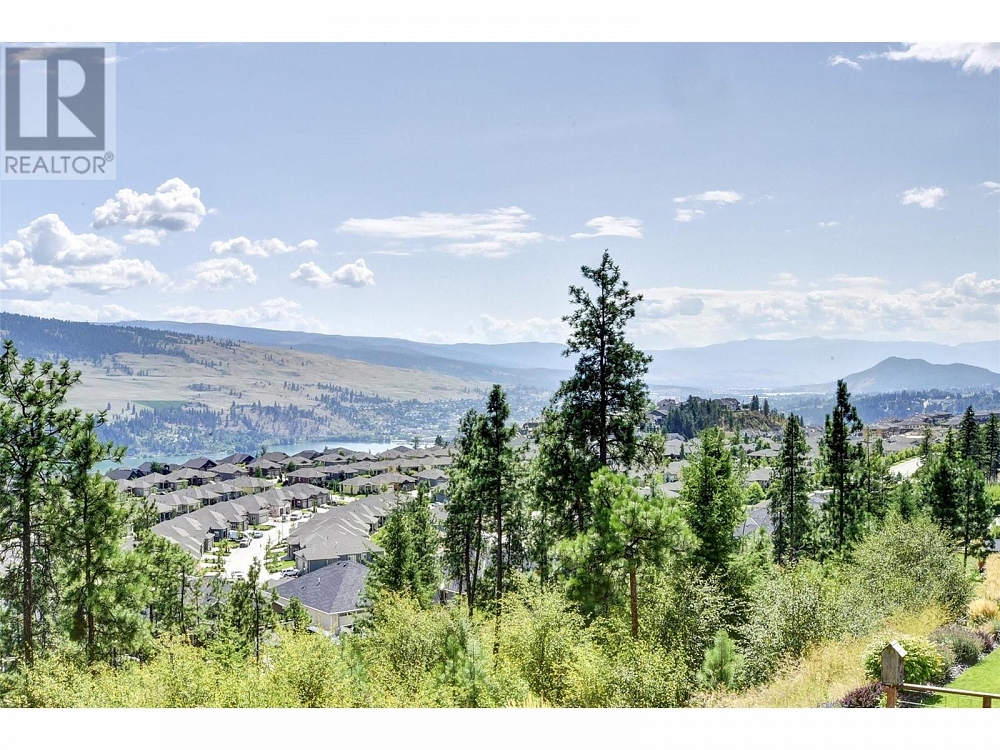13335 Shoreline Drive Lake Country, British Columbia V4V2T2
$1,399,900
Description
Immaculate 3400sqft Rancher! Every inch of this home and property shows perfect. Very gently used with exceptional curb appeal and breath taking views! Wonderful open concept main floor that flows throughout. Stunning kitchen with quartz countertops / granite island, double wall ovens, upgraded ceilings, and butler pantry. The living room off the kitchen has tons of natural light, hardwood floors, and is finished off with a cozy gas-fireplace. The main floor primary bedroom comes complete with a beautiful ensuite bathroom and walk-in closet. There is a den / bedroom on the main floor as well as 3 additional bedrooms downstairs. The large family room down is perfect with wet bar / built-ins. Two additional fully upgraded bathrooms down as well as walk-out access to the immaculate yard! This home has everything you could imagine with too many extras to list and is completely ready to go! (id:6770)

Overview
- Price $1,399,900
- MLS # 10302932
- Age 2015
- Stories 2
- Size 3484 sqft
- Bedrooms 5
- Bathrooms 4
- Attached Garage: 2
- Exterior Stone, Composite Siding
- Cooling Central Air Conditioning
- Appliances Refrigerator, Dishwasher, Dryer, Range - Gas, Washer, Oven - Built-In
- Water Municipal water
- Sewer Municipal sewage system
- Flooring Carpeted, Ceramic Tile, Hardwood, Other
- Listing Office Royal LePage Kelowna
- Landscape Features Underground sprinkler
Room Information
- Lower level
- 4pc Bathroom 13' x 6'
- Games room 21' x 12'
- Family room 26' x 20'
- Bedroom 15'10'' x 12'3''
- Bedroom 14'6'' x 14'7''
- Bedroom 13' x 12'11''
- Main level
- Mud room 14' x 6'10''
- 2pc Bathroom 7' x 3'
- 5pc Ensuite bath 13'7'' x 6'5''
- Living room 21'2'' x 17'8''
- Bedroom 10'8'' x 10'7''
- Laundry room 6'3'' x 6'3''
- Foyer 13' x 7'
- Kitchen 13' x 12'
- Primary Bedroom 16' x 14'























































