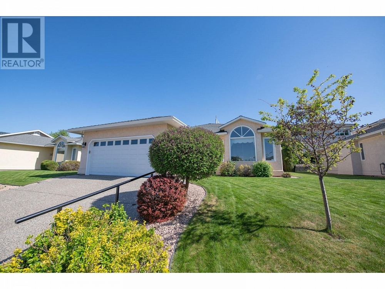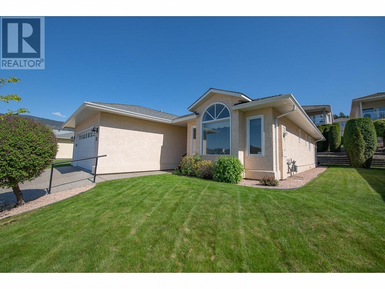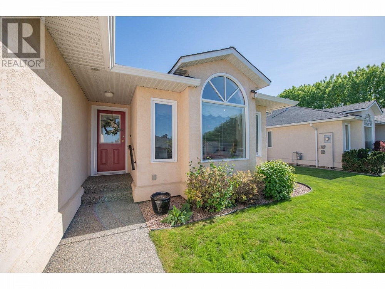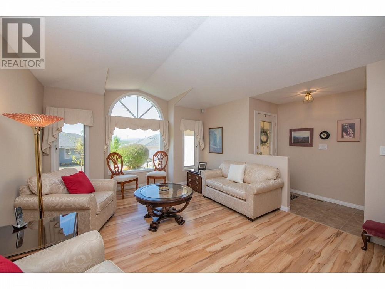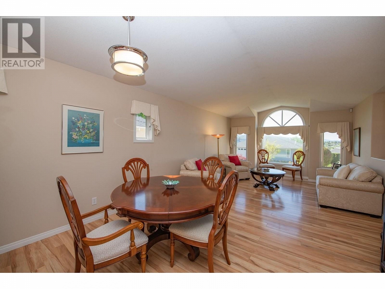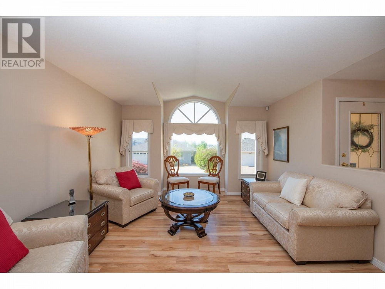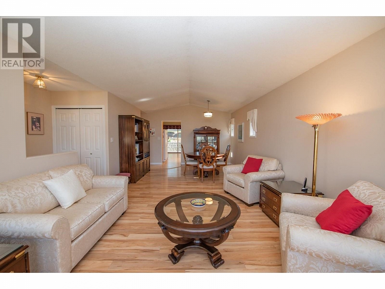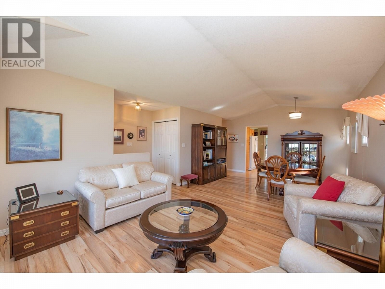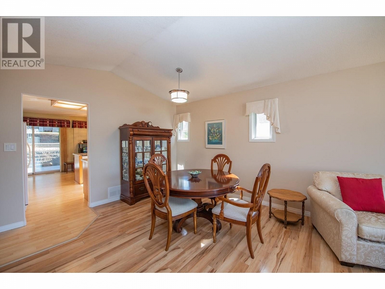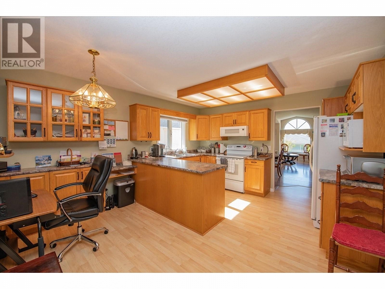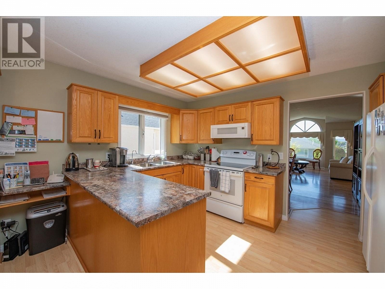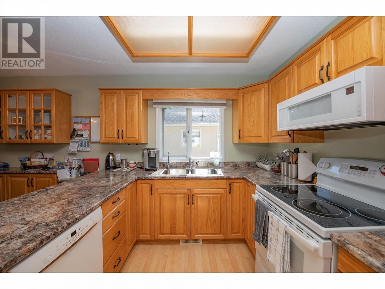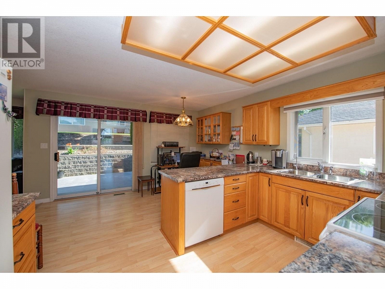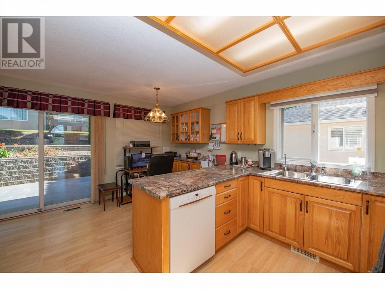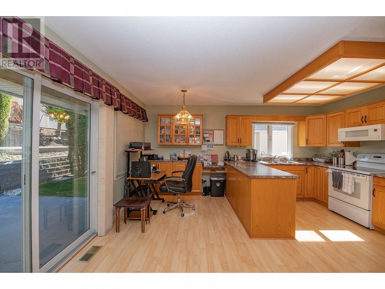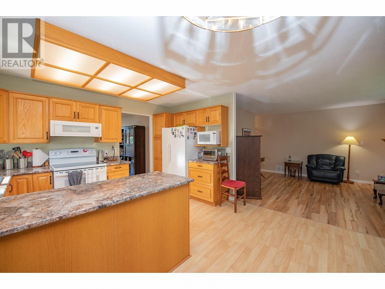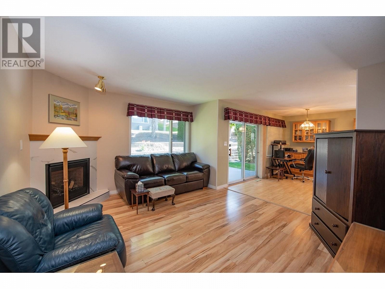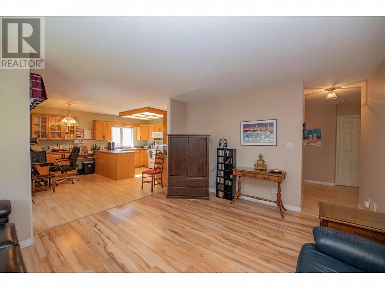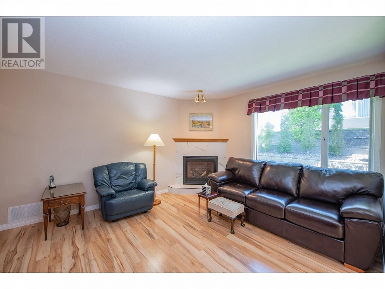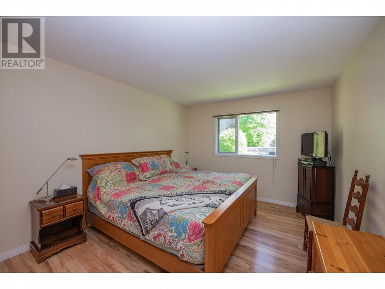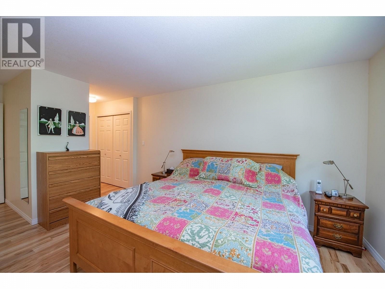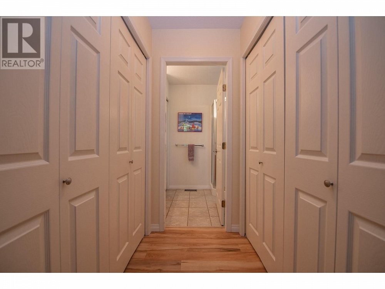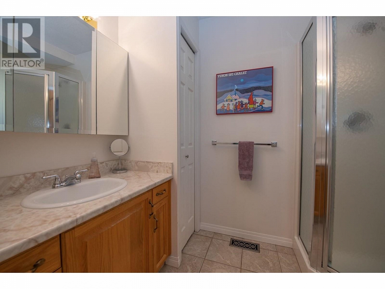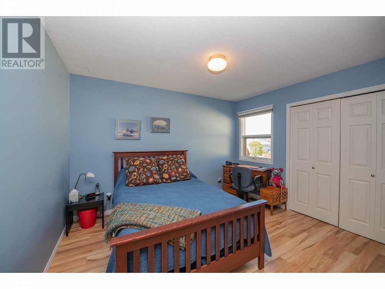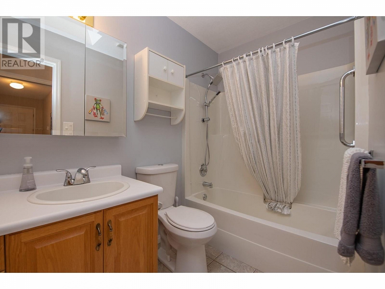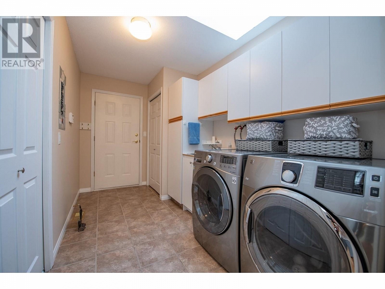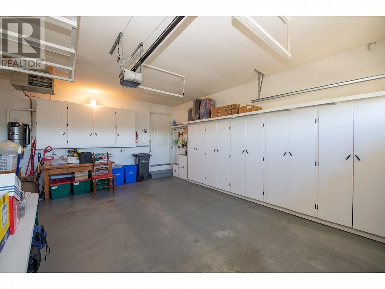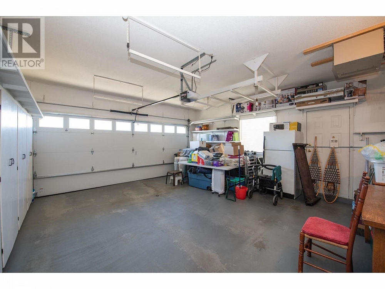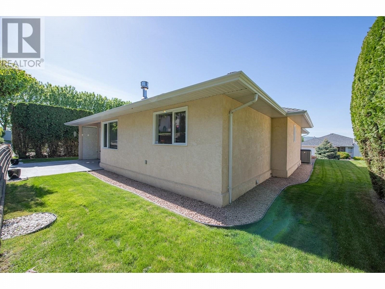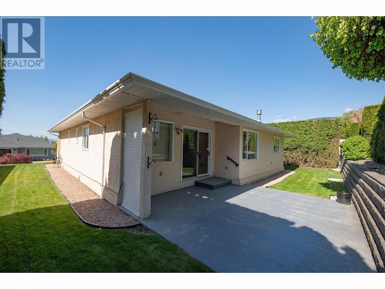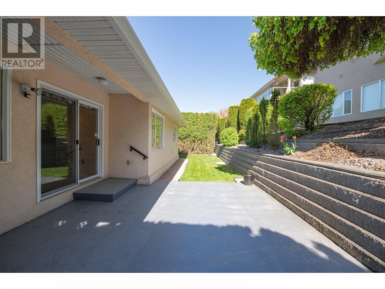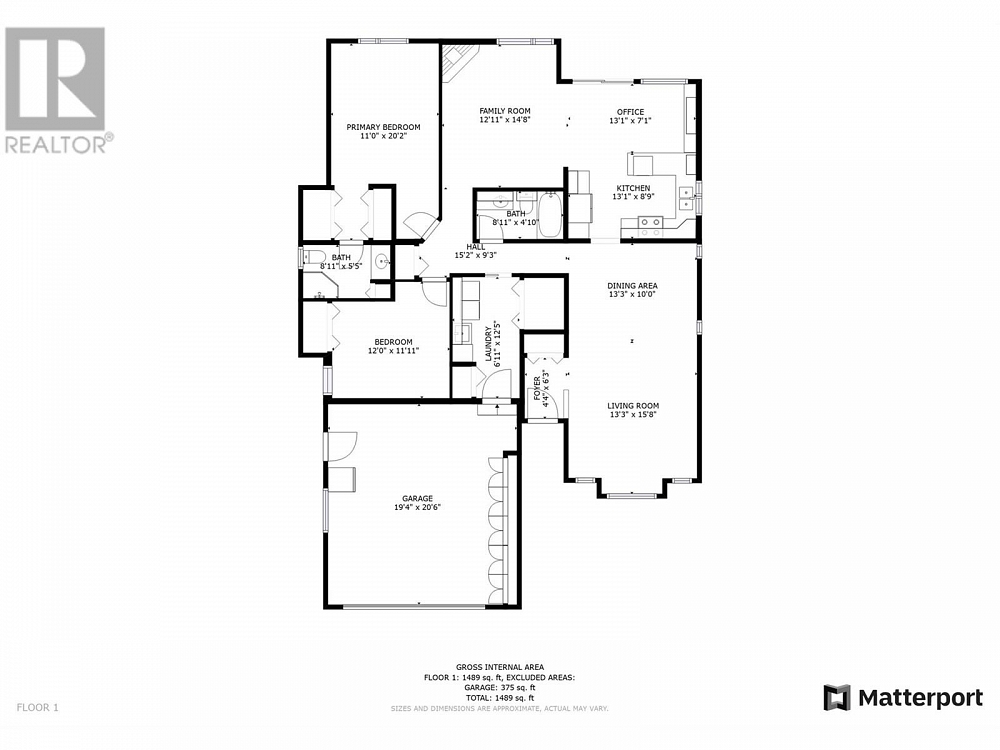124 Sarsons Road Unit# 23 Vernon, British Columbia V1B2T9
$609,000
Description
Situated in desirable and centrally located Quail Run, this nicely appointed two bedroom, two bathroom home has lots of natural light and a great floor plan that offers one level living. The spacious living/dining room has a vaulted ceiling while the kitchen and family room offers direct access to the backyard and covered patio with gas bbq hook up. A large primary bedroom features ""his and hers"" walk thru closet to the 3 piece ensuite bathroom. A guest bedroom, main 4 piece bathroom, laundry, double garage with large storage cabinets and a gas heater complete this lovely and nicely updated home. + 55 community, tankless water heater 2020, heat pump 2020, water softener 2020, reverse osmosis system 2020, gas fireplace 2020, garage heater 2020, central vacuum canister 2021, toilets 2022, hand held shower fixture main bathroom 2022. One dog not exceeding 15"" at the shoulder OR one cat (id:6770)

Overview
- Price $609,000
- MLS # 10302785
- Age 1993
- Stories 1
- Size 1489 sqft
- Bedrooms 2
- Bathrooms 2
- Attached Garage: 2
- Exterior Stucco
- Cooling Heat Pump
- Appliances Refrigerator, Dishwasher, Dryer, Range - Electric, Microwave, Washer
- Water Municipal water
- Sewer Municipal sewage system
- Flooring Laminate, Tile
- Listing Office RE/MAX Vernon
- View Mountain view
- Fencing Not fenced
- Landscape Features Landscaped, Underground sprinkler
Room Information
- Main level
- Foyer 6'3'' x 4'4''
- Laundry room 12'5'' x 6'11''
- 4pc Bathroom 8'11'' x 4'10''
- Bedroom 12'0'' x 11'11''
- 3pc Ensuite bath 8'11'' x 5'5''
- Primary Bedroom 20'2'' x 11'0''
- Family room 14'8'' x 12'11''
- Dining nook 13'1'' x 7'1''
- Kitchen 13'1'' x 8'9''
- Dining room 13'3'' x 10'0''
- Living room 15'8'' x 13'3''


