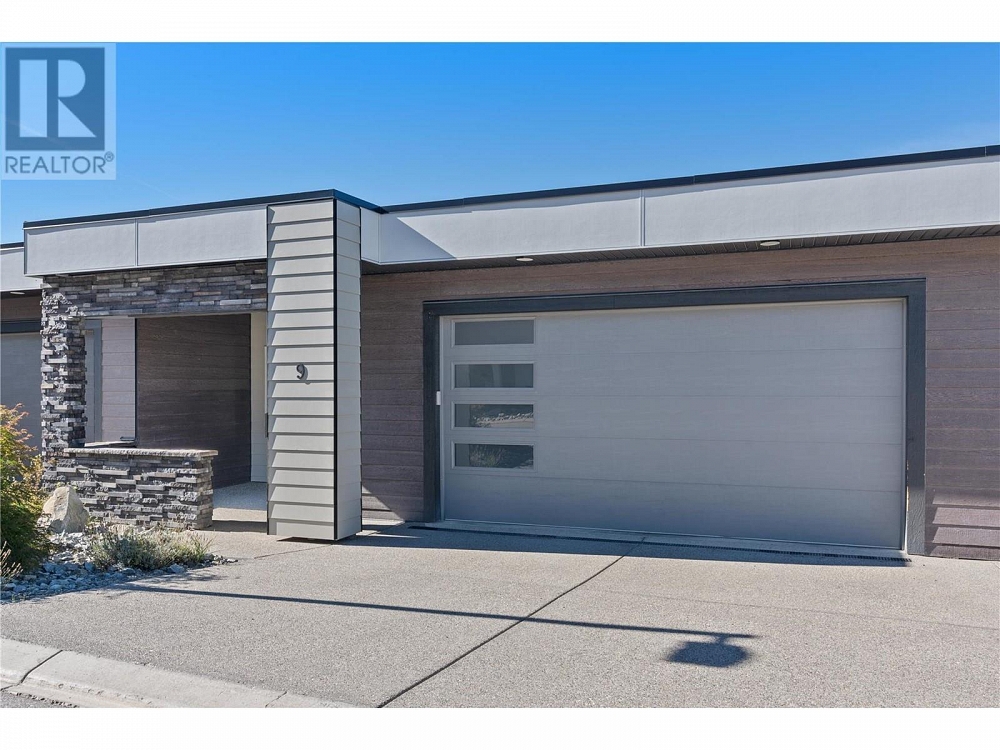1000 Mt Robson Pl Unit# 9 Vernon, British Columbia V1B4G2
$824,900
Description
Perched near the top of Middleton Mountain, ""Infinity"" offers a stunning vantage point with breathtaking views of the Valley. This townhouse provides a bright and open floor plan that is accentuated by a range of tasteful upgrades. The modern kitchen is perfectly suited for both everyday living and entertaining. It features additional kitchen cupboards offering more space for storage. With a spacious pantry, a large waterfall-side quartz island equipped with a wine fridge, a single bowl Blanco Diamond sink, a gas cooktop, and stainless-steel appliances. This 3-bedroom, 2.5-bathroom layout includes a feature electric fireplace with custom tiled backdrop, wood-look porcelain tile flooring, and two generous sized decks, elevating your outdoor living experience. The primary bedroom on the main floor has a generously sized walk-in closet, sound proof door, and a 5-piece ensuite bathroom. Lower level has 2 bedrooms, spacious family room, bathroom, home office area, and workout room. Double car garage. (id:6770)

Overview
- Price $824,900
- MLS # 10302509
- Age 2020
- Stories 2
- Size 2324 sqft
- Bedrooms 3
- Bathrooms 3
- Attached Garage: 2
- Exterior Stone, Composite Siding
- Cooling Central Air Conditioning
- Appliances Refrigerator, Dishwasher, Dryer, Range - Gas, Microwave, Washer, Oven - Built-In
- Water Municipal water
- Sewer Municipal sewage system
- Flooring Carpeted, Ceramic Tile, Laminate
- Listing Office RE/MAX Vernon
- View City view, Lake view, Mountain view, Valley view
- Landscape Features Landscaped
Room Information
- Basement
- Foyer 8' x 5'6''
- 3pc Bathroom 6'7'' x 8'6''
- Bedroom 10'6'' x 14'6''
- Bedroom 10'6'' x 14'6''
- Recreation room 10' x 13'2''
- Den 10'5'' x 8'11''
- Family room 16'7'' x 16'
- Main level
- Foyer 9'7'' x 7'5''
- Other 8'5'' x 5'4''
- 5pc Ensuite bath 8'11'' x 8'10''
- Primary Bedroom 14'8'' x 13'9''
- Foyer 10'11'' x 14'2''
- 2pc Bathroom 6'6'' x 5'4''
- Living room 17'2'' x 13'9''
- Dining room 14'3'' x 10'5''
- Kitchen 16'9'' x 9'3''



























































