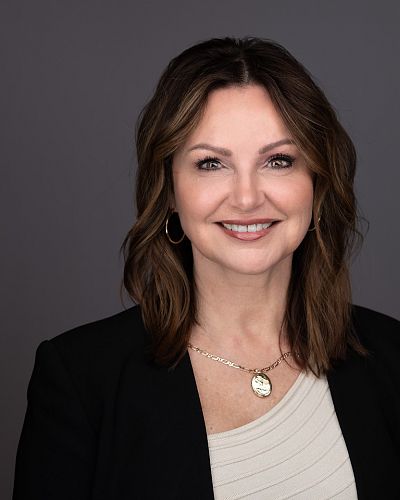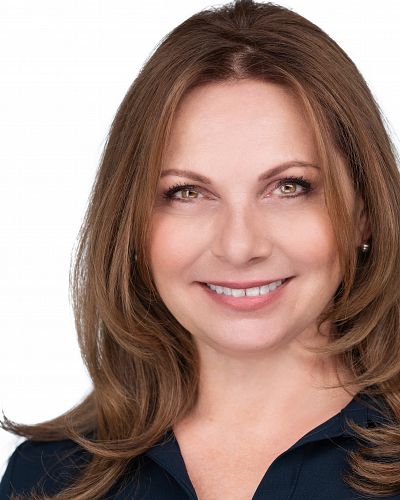3429 Camelback Drive Kelowna, British Columbia V1X8A8
$944,000
Description
Positioned at the end of the cul-de-sac, this stunning walk-out rancher in the Sunset Ranch golf community offers an incredibly private & serene home retreat. The spacious main floor is host to a very rich, comfortable & welcoming design ~ All YOU need is on the main floor with a grand open concept footprint; a beautifully equipped kitchen & dining room, relaxing vaulted living room that showcases your Gas fireplace, a super-sized deck fitted with blinds for both privacy & shade control, an impressive primary suite featuring an amazing custom walk-in closet & ensuite bathroom, a den to offer versatility serving as a home office, extra room, library, or whatever suits your needs. There are two more bedrooms, providing ample space for family and guests. Laundry hook ups are on each floor for added flexibility. Whether you're a golf enthusiast or simply appreciate the beauty of nature, this home's location within the Sunset Ranch community is ideal with convenient gate access through your garden into nature. This is more than just a house ~ it's a lifestyle. Enjoy a friendly community of neighbors and a terrific clubhouse & golf course at your doorstep to engage in. (id:6770)

Overview
- Price $944,000
- MLS # 10302489
- Age 2007
- Stories 2
- Size 2311 sqft
- Bedrooms 3
- Bathrooms 3
- Attached Garage: 2
- Rear:
- Exterior Stone, Stucco, Vinyl siding
- Cooling Central Air Conditioning
- Appliances Refrigerator, Dishwasher, Dryer, Range - Gas, Microwave, Washer
- Water Irrigation District
- Sewer Municipal sewage system
- Flooring Hardwood, Tile
- Listing Office RE/MAX Kelowna
- View City view, Mountain view
- Fencing Chain link
- Landscape Features Landscaped, Underground sprinkler
Room Information
- Basement
- Laundry room 7'10'' x 5'11''
- Bedroom 10'4'' x 17'2''
- Bedroom 12'5'' x 16'4''
- 3pc Bathroom 7'7'' x 8'2''
- Recreation room 16'5'' x 13'7''
- Main level
- 2pc Bathroom 5'9'' x 7'1''
- Den 10'4'' x 12'9''
- 5pc Ensuite bath 12'1'' x 8'9''
- Primary Bedroom 13'11'' x 16'4''
- Foyer 7'5'' x 8'4''
- Dining room 10'10'' x 7'5''
- Kitchen 10'10'' x 12'7''
- Living room 15'4'' x 17'4''



























































