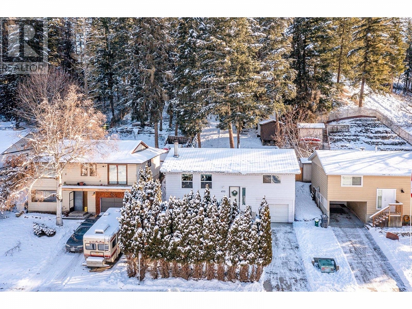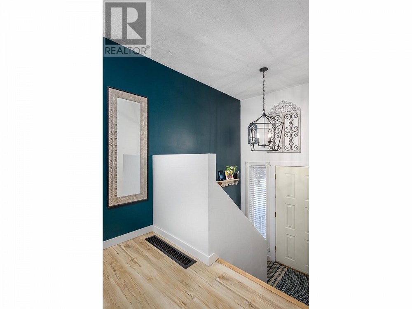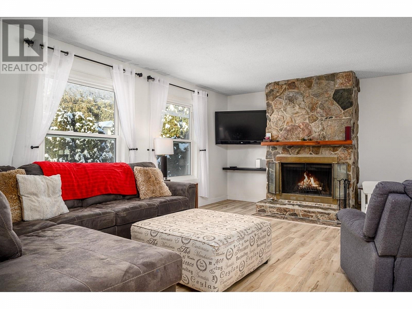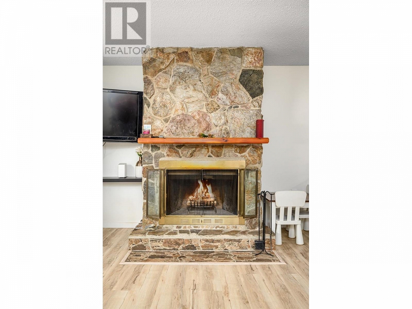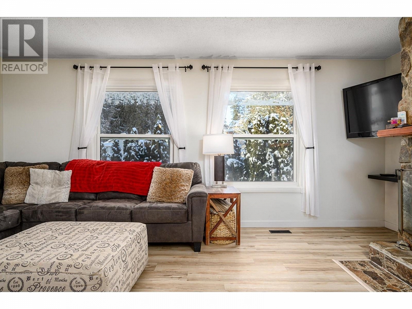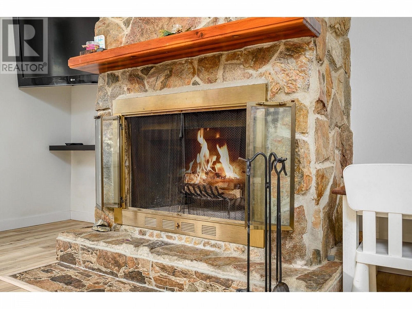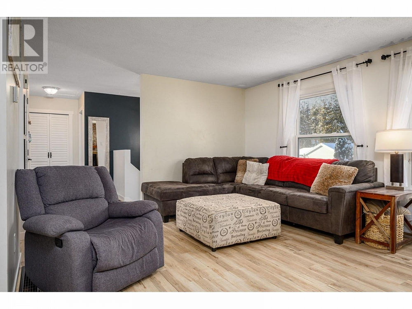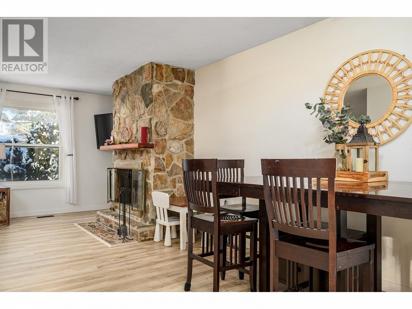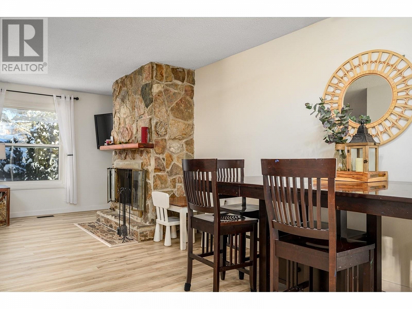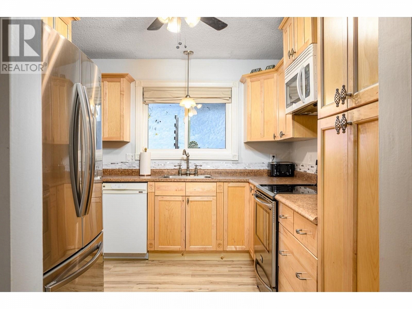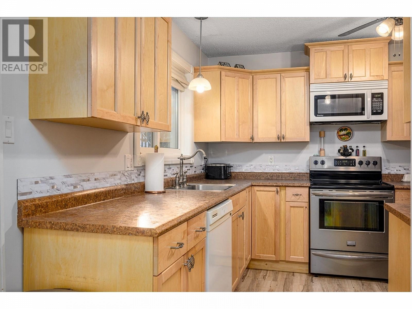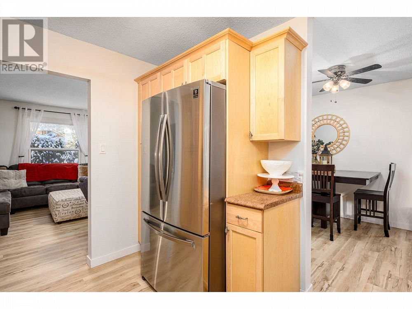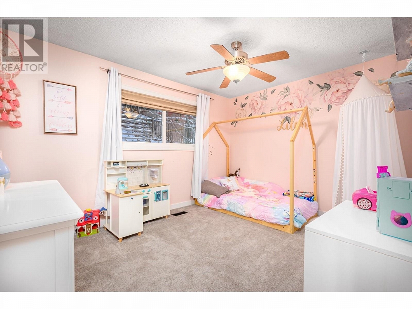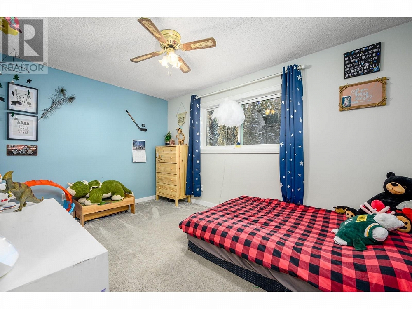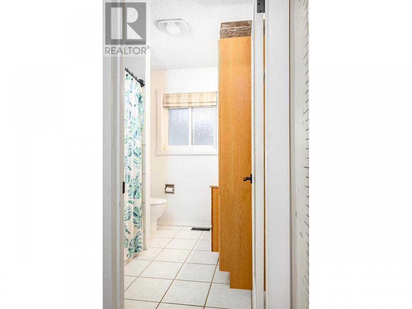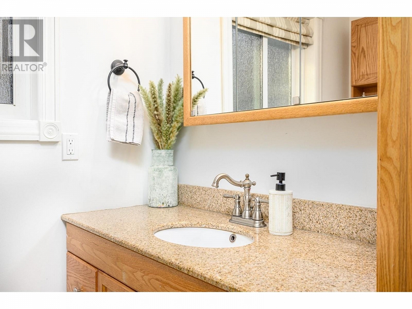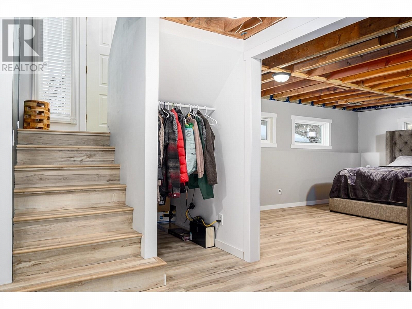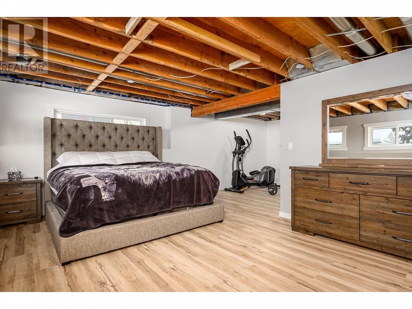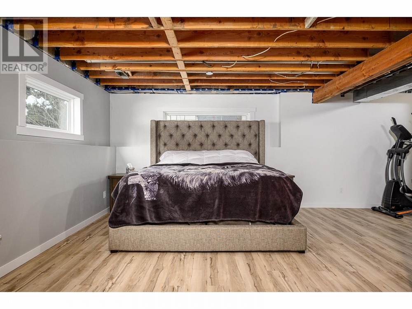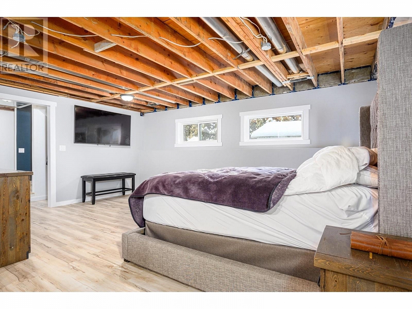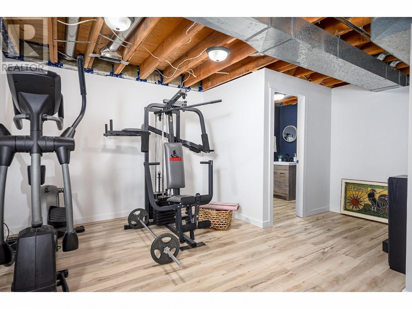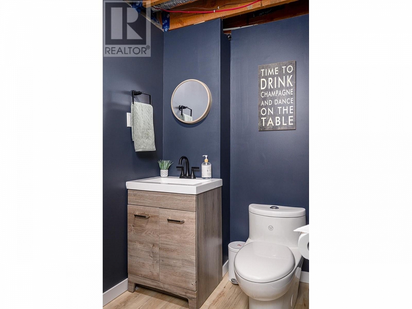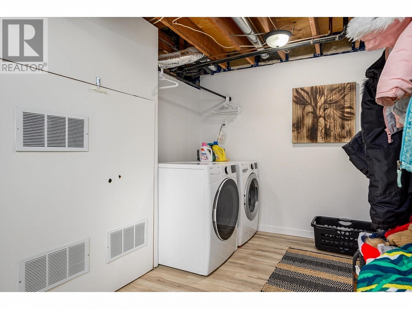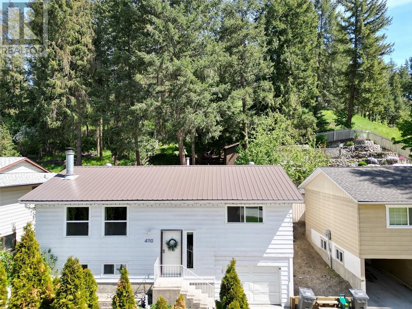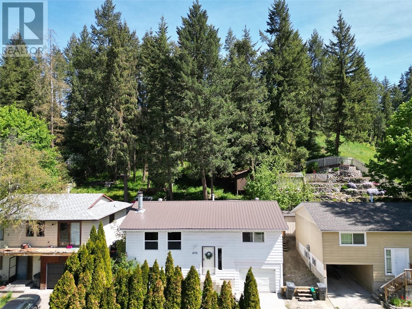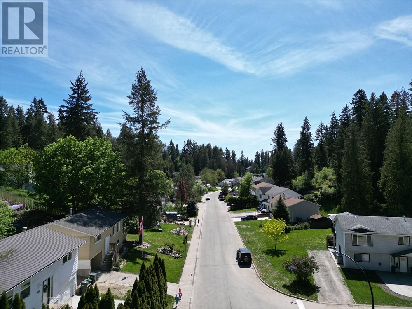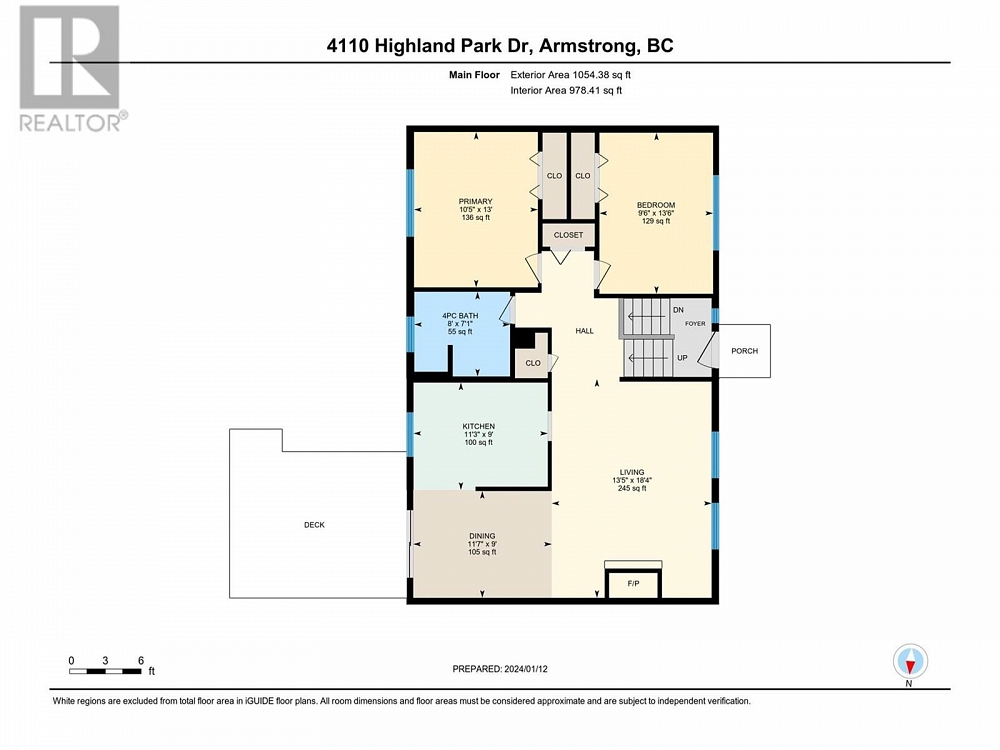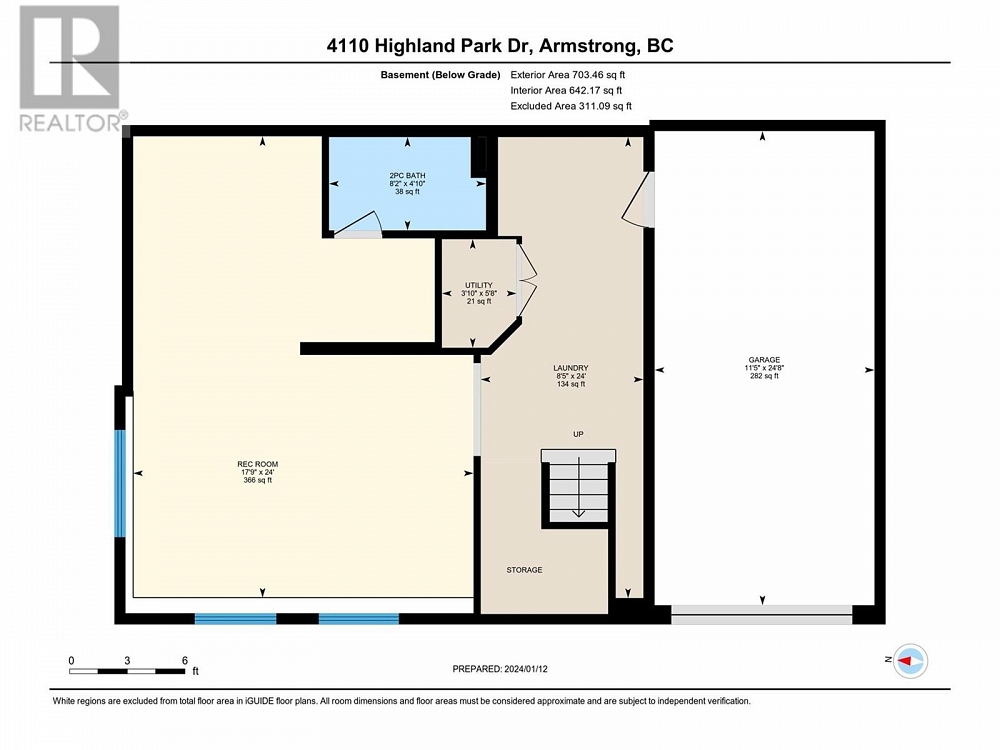4110 Highland Park Drive Armstrong, British Columbia V0E1B4
$609,900
Description
Welcome to the heart of Armstrong, where charm meets modern living in this beautifully updated and turn-key family home. Situated on a generous .18-acre lot, this residence is tucked away on a quiet no-thru road, offering a perfect blend of tranquility and convenience. From local golf courses to an inviting outdoor swimming pool, a playful spray park, a skateboard haven, to tennis courts, Armstrong ensures that there's something for everyone. Your family will be at the center of a vibrant community that thrives on a myriad of recreational activities and engaging events. The main level of this home offers 2 bedrooms, a full bathroom, a cozy certified wood burning fireplace and walks out to your covered deck. The lower level is currently a Primary Bedroom with 2-piece bathroom. There is a 25X12 attached garage and the backyard is fully fenced. Imagine the ease of reaching Silver Star Mountain Resort for a day on the slopes, just a short 45-minute drive away. Additionally, the proximity to Kelowna International Airport, also a 45-minute drive, ensures that travel and exploration are effortlessly within reach. Make lasting memories in this warm and welcoming family home, where the best of small-town living meets modern comfort. Your new lifestyle awaits in Armstrong – a place where community, recreation, and family-friendly charm come together seamlessly. (id:6770)

Overview
- Price $609,900
- MLS # 10302382
- Age 1981
- Stories 2
- Size 1940 sqft
- Bedrooms 3
- Bathrooms 2
- Attached Garage: 1
- Cooling Central Air Conditioning
- Water Municipal water
- Sewer Municipal sewage system
- Flooring Laminate
- Listing Office Century 21 Assurance Realty Ltd
- View Mountain view, Valley view
Room Information
- Lower level
- Bedroom 24' x 17'9''
- Partial bathroom 4'10'' x 8'2''
- Main level
- Primary Bedroom 10'5'' x 13'
- Full bathroom 8' x 7'1''
- Kitchen 11'3'' x 9'
- Dining room 11'7'' x 9'
- Living room 15'5'' x 18'4''

