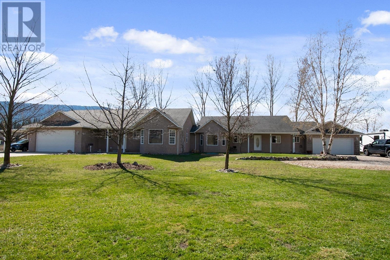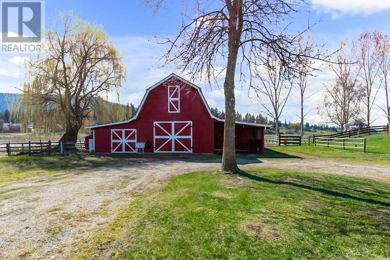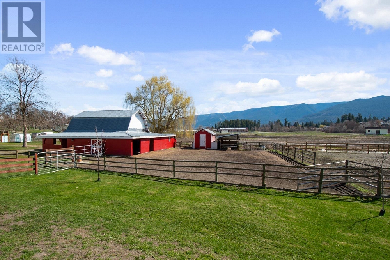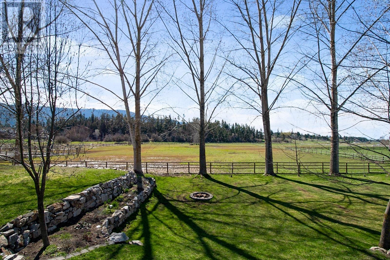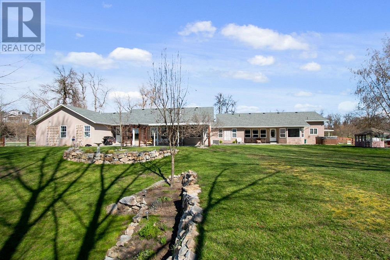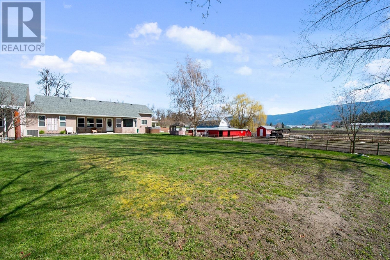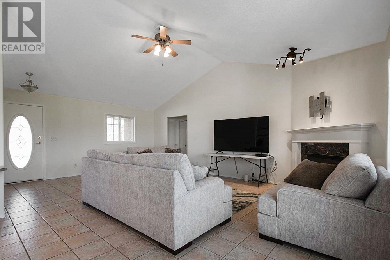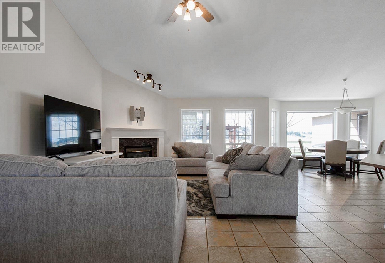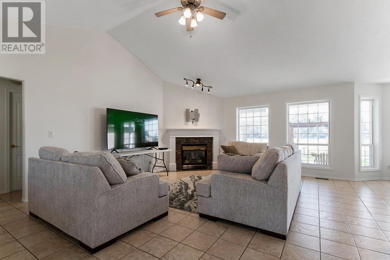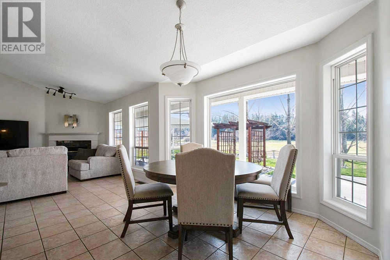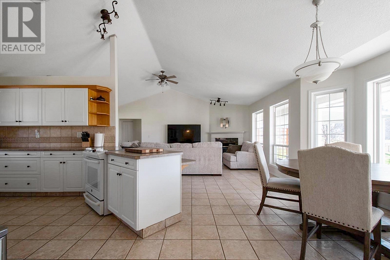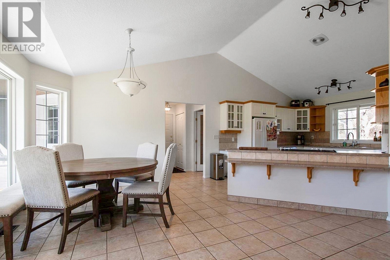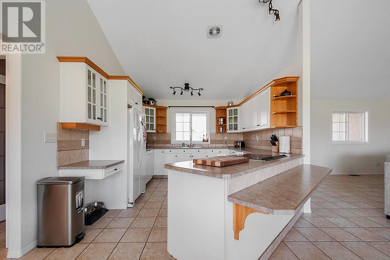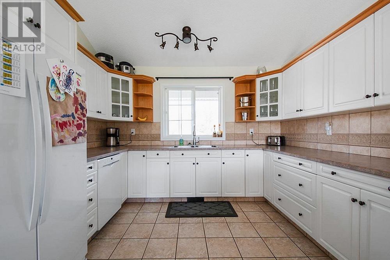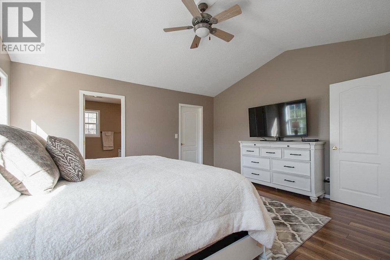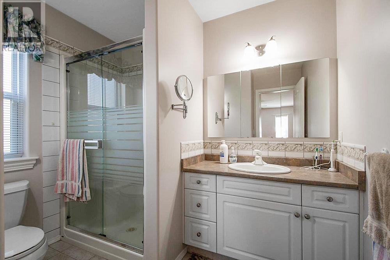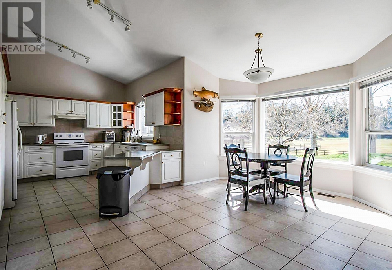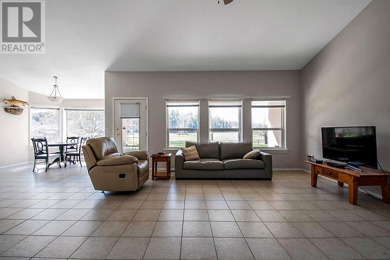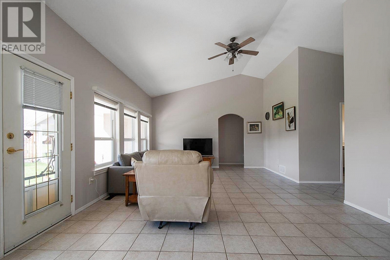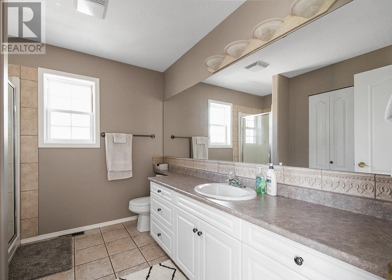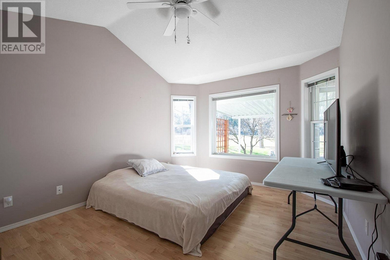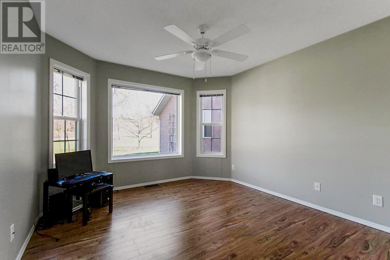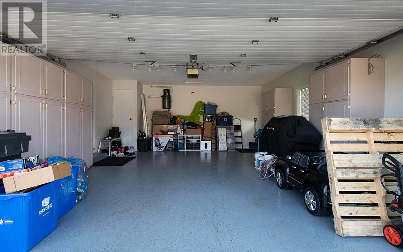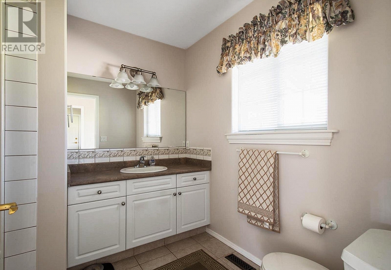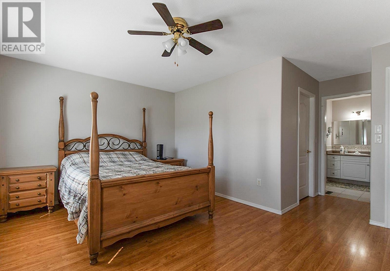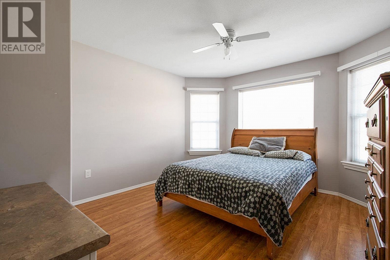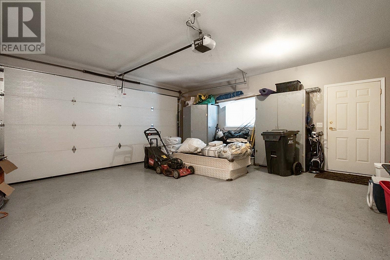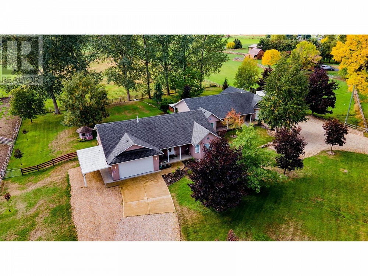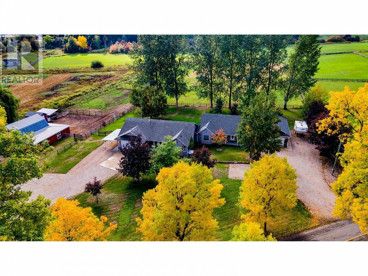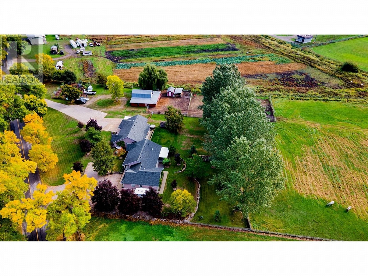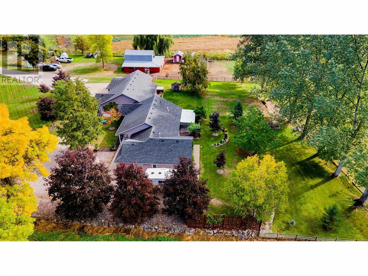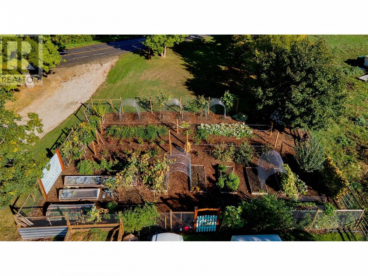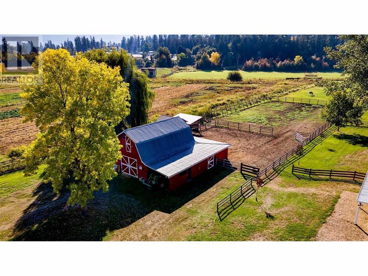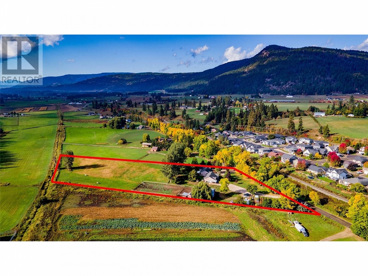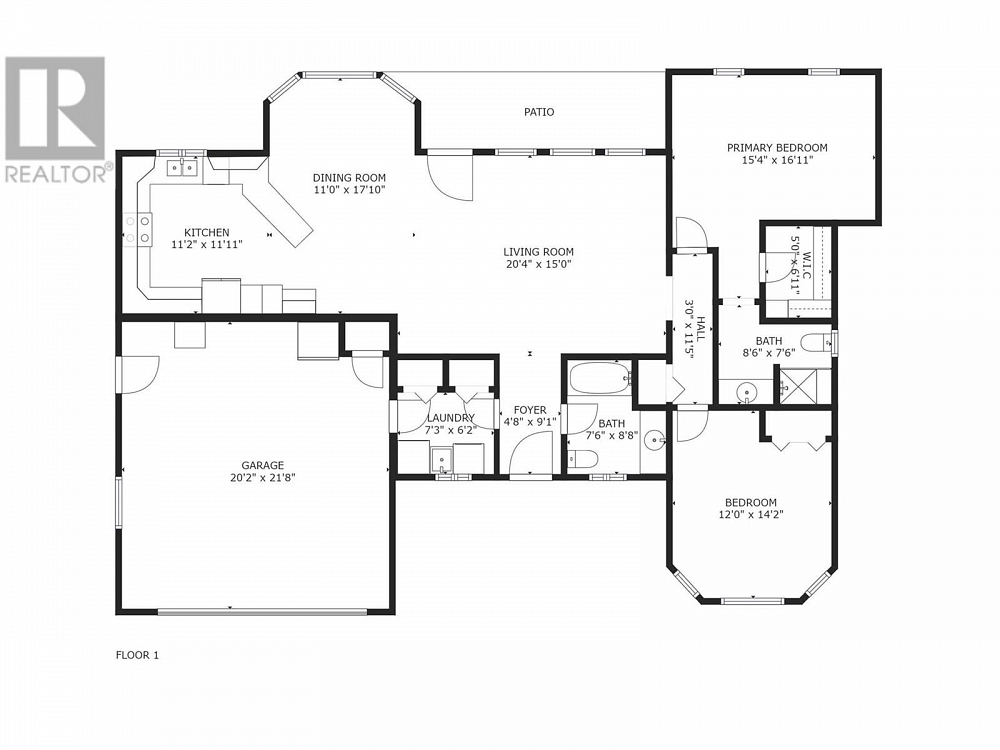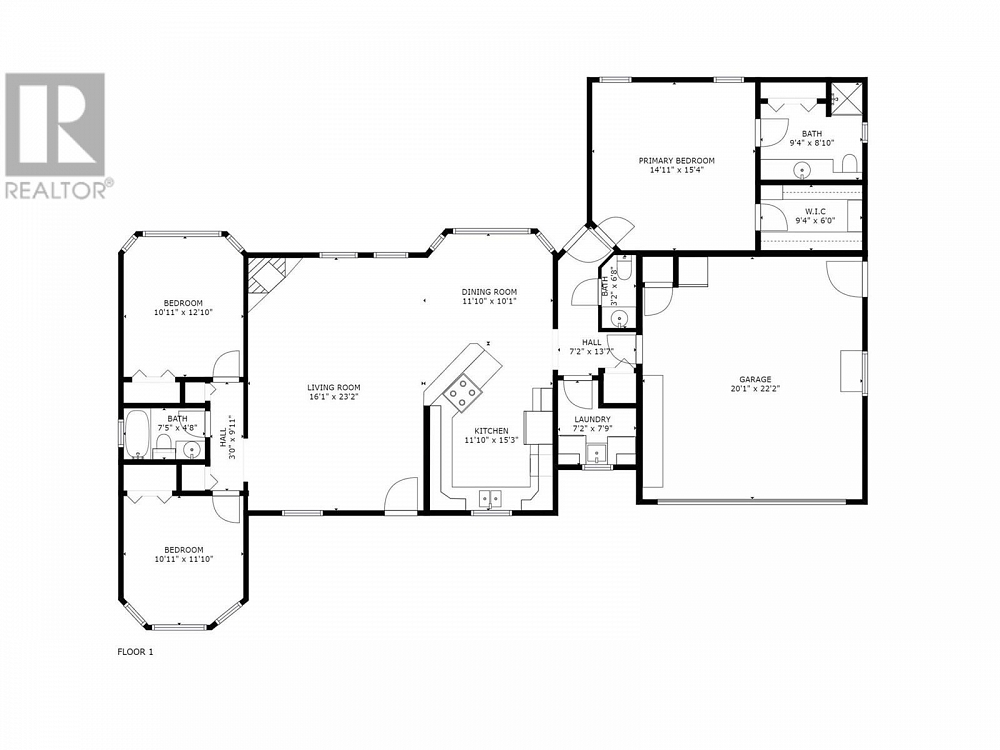3365 Otter Lake Road Armstrong, British Columbia V0E1B4
$1,750,000
Description
Uncover the unique charm of 3365 Otter Lake, a rare gem offering 5.27 private acres with two no-step rancher homes, ideal for multi-generational living or revenue generation. Enjoy the tranquility of beautiful views and creek frontage, while being close to schools, shopping, and amenities. This property boasts a 20x30' shop, perfect for hobbies or farm equipment, and an equestrian-friendly setup with paddocks, a fenced riding arena, shelters, and a chicken coop. City water and an on-site septic treatment system add convenience. With newer hot water tanks and a location that blends peaceful rural living with town proximity, this property is a perfect blend of comfort and practicality. Don't miss this opportunity – a setting like this is a rare find! (id:6770)

Overview
- Price $1,750,000
- MLS # 10302224
- Age 2001
- Stories 1
- Size 2901 sqft
- Bedrooms 5
- Bathrooms 5
- Attached Garage: 4
- Exterior Stucco
- Cooling Central Air Conditioning
- Appliances Refrigerator, Dishwasher, Dryer, Range - Electric, Washer
- Water Well
- Sewer Septic tank
- Flooring Ceramic Tile, Laminate
- Listing Office Vantage West Realty Inc.
- View Mountain view, View (panoramic)
- Fencing Fence
- Landscape Features Underground sprinkler
Room Information
- Main level
- Full bathroom 7'6'' x 8'8''
- Other 3'0'' x 11'5''
- Bedroom 12'0'' x 14'2''
- Primary Bedroom 15'4'' x 16'11''
- Other 5'0'' x 6'11''
- Full ensuite bathroom 8'6'' x 7'6''
- Laundry room 7'3'' x 6'2''
- Living room 20'4'' x 15'0''
- Dining room 11'0'' x 17'0''
- Kitchen 11'2'' x 11'11''
- Other 20'2'' x 21'8''
- Other 4'8'' x 9'1''
- Other 20'1'' x 22'2''
- Bedroom 10'11'' x 11'10''
- 3pc Bathroom 7'5'' x 4'8''
- Bedroom 10'11'' x 12'10''
- Other 7'2'' x 13'7''
- Laundry room 7'2'' x 7'9''
- 2pc Bathroom 3'2'' x 6'8''
- 4pc Ensuite bath 9'4'' x 8'10''
- Other 9'4'' x 6'0''
- Primary Bedroom 14'11'' x 15'4''
- Dining room 11'10'' x 10'1''
- Living room 16'1'' x 23'2''
- Kitchen 11'10'' x 15'3''

