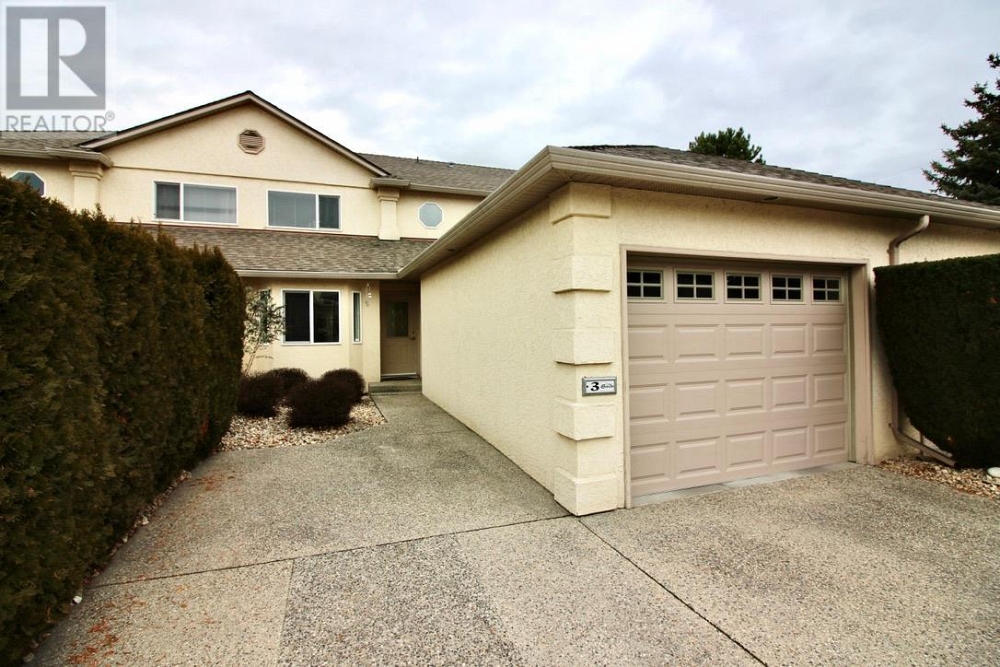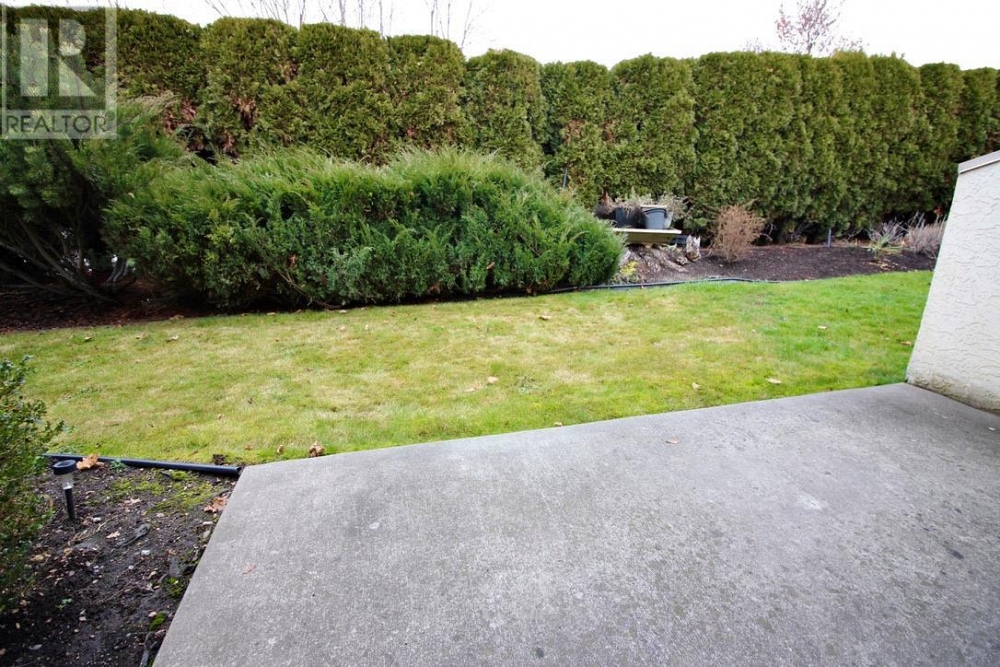625 Barrera Road Unit# 3 Kelowna, British Columbia V1W3C9
$809,900
Description
What a fantastic offering and different from most of the other townhomes! Firstly take a look at where it is located. You are within 100m of one of our best beaches - Rotary, and a minute from groceries and everything you need. Second would be the floor plan. Where else do you have the master on the main with a pass through closet and 4 piece ensuite as well as a second living area upstairs. Yes the upstairs has two large bedrooms with window seats and share a full bathroom off of the massive family room. The main has a single garage (additional stall adjacent) that leads into the laundry/mud room and into the foyer. The kitchen was fully renovated in 2011 with imported granite, all new cabinetry and flooring, recessed and pendant lighting, stainless appliances, glass tile backsplash and built in computer granite desk. The kitchen/entry floor is also heated. Off the foyer is a renovated powder room with granite counter under a bowl sink. The living/dining room are open with a gas fireplace and French door to a private patio. This is a very small and uncomplicated complex with only 10 units. This unit is one of the largest and these rarely come for sale. The last one this size sold for almost $90k more. Just think of spending summer walking to the beach, with your feet in the water and watching the sun set. And if company shows, you have the space. If you pause to think, it might be too late. (id:6770)

Overview
- Price $809,900
- MLS # 10302259
- Age 1994
- Stories 2
- Size 1778 sqft
- Bedrooms 3
- Bathrooms 3
- Attached Garage: 1
- Exterior Stucco
- Cooling Central Air Conditioning
- Appliances Range, Refrigerator, Dishwasher, Microwave, Washer & Dryer, Water purifier
- Water Municipal water
- Sewer Municipal sewage system
- Listing Office Royal LePage Kelowna
Room Information
- Main level
- 4pc Ensuite bath 9' x 5'
- Primary Bedroom 14'4'' x 11'3''
- Partial bathroom 5' x 4'4''
- Living room 12'6'' x 12'6''
- Dining room 12'6'' x 10'
- Kitchen 17' x 10'10''
- Second level
- Bedroom 12' x 10'9''
- Family room 14'6'' x 14'
- 4pc Bathroom 9'4'' x 5'






































