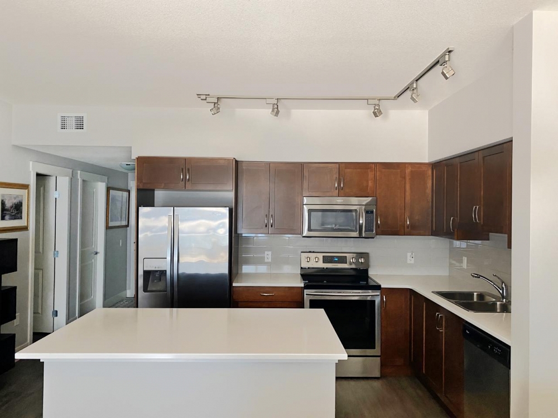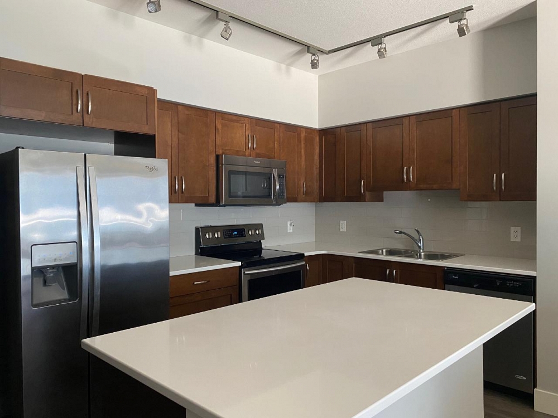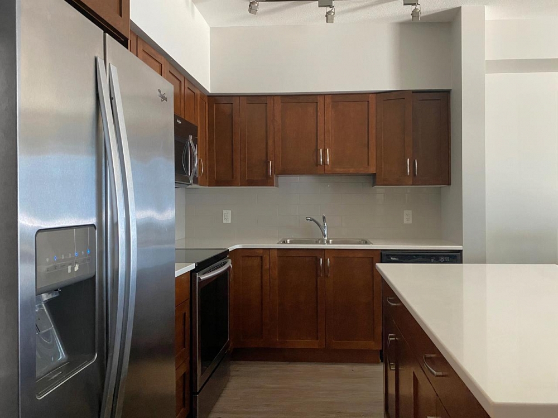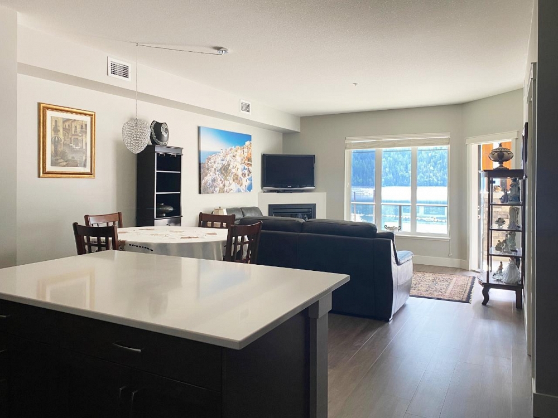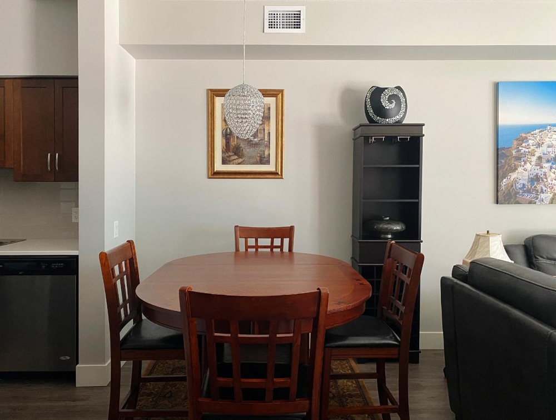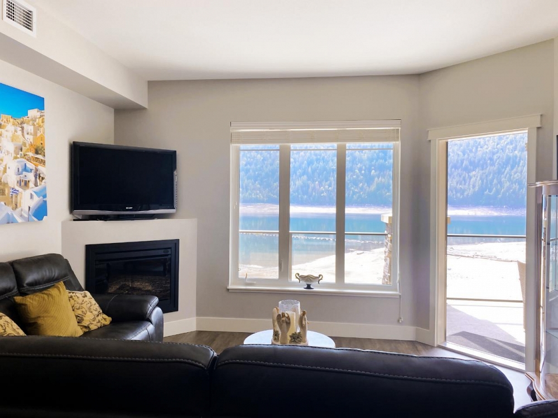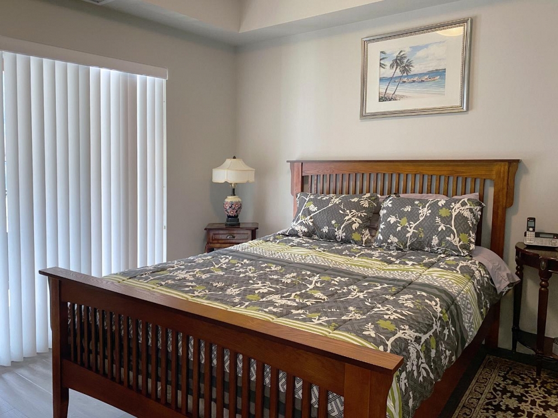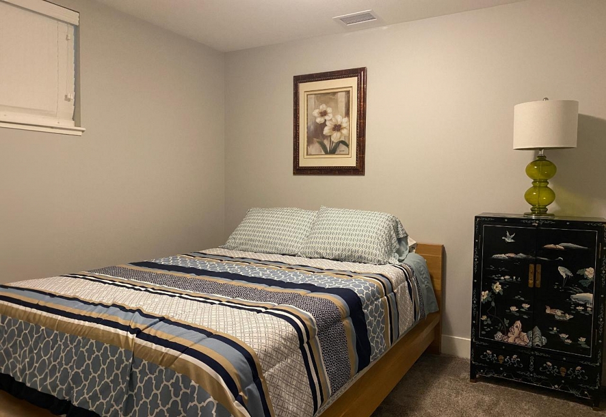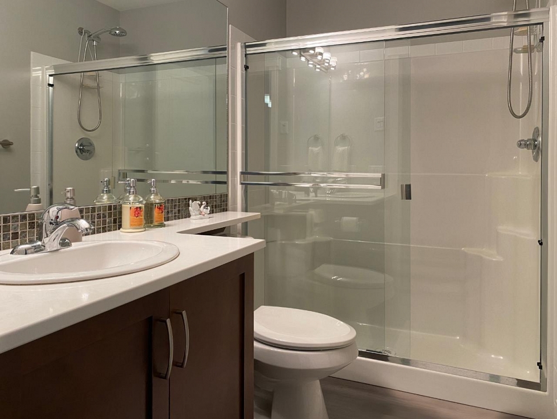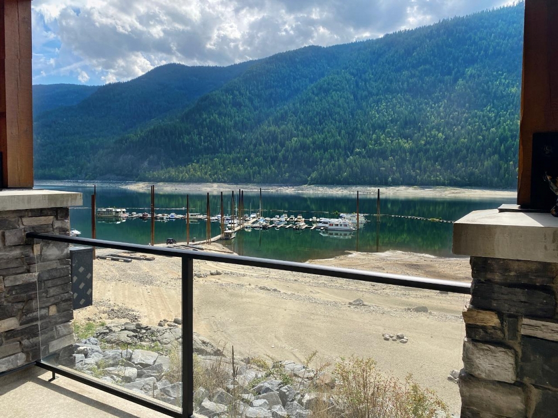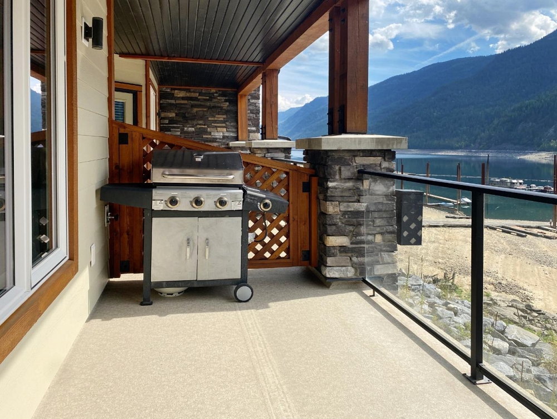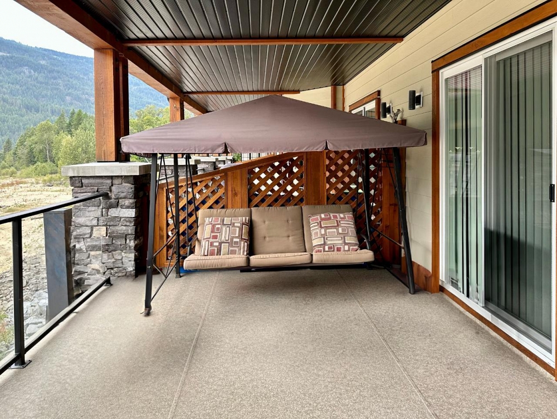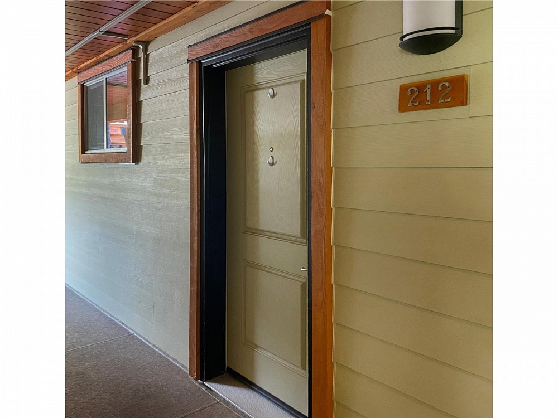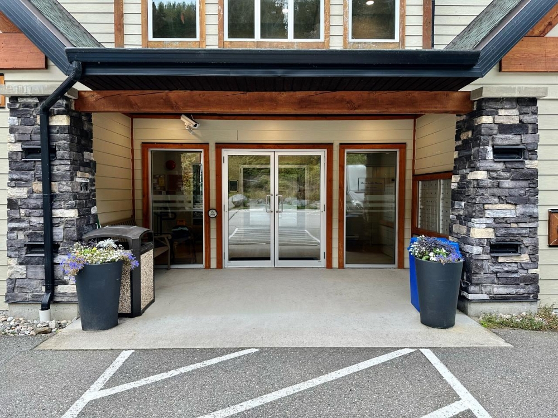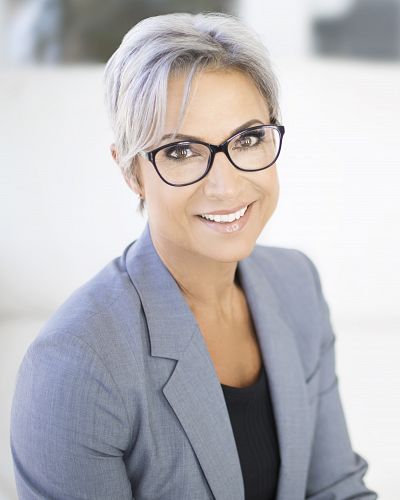212 - 5570 BROADWATER RD Robson, British Columbia V1N0A1
$364,900
Description
Welcome to your ultimate lakeside adventure! This 2-bedroom, 2-bathroom waterfront condo, just a breezy 20-minute drive from Castlegar, is an outdoor enthusiast's dream come true. Nestled along the shores of Arrow Lakes, right next to the stunning Syringa Creek Park, this condo offers the perfect blend of tranquility and adventure. From sunrise to sunset, your days will be filled with excitement. Dive into the crystal-clear waters for a refreshing swim, or grab a kayak or paddleboard and embark on a waterborne journey right from your doorstep. Fancy a day out on the lake? Boating and fishing opportunities abound. If you're looking to explore the breathtaking landscapes on foot, hiking trails await, and nearby biking routes offer thrilling rides through the scenic surroundings. And, of course, there's always the option to simply lounge on the sandy beach, soaking up the sun. What makes this condo even more special is its pet-friendly policy, ensuring that your furry companions can join in on the adventure too! And if you're not ready to make it your permanent residence, take advantage of the rental opportunities available. Inside, you'll find this home fully furnished and move-in ready. So, whether you're seeking a thrilling weekend getaway or yearning for a new way of life, this condo provides the perfect setting to enjoy the best of lakeside living. Don't miss out on this incredible opportunity to make every day an adventure - come and experience it for yourself! (id:6770)

Overview
- Price $364,900
- MLS # 2474535
- Age 2009
- Size 893.0000
- Bedrooms 2
- Bathrooms 2
- Exterior Composite Siding, Wood, Stone
- Cooling Central Air Conditioning
- Appliances Dryer, Microwave, Refrigerator, Washer, Window Coverings, Dishwasher, Stove
- Water Community Water User's Utility
- Flooring Laminate
- Listing Office RE/MAX Kelowna
- View Mountain view, Lake view
Room Information
- Main level
- Kitchen 11'4 x 8'4
- Primary Bedroom 11 x 10'2
- Ensuite Measurements not available
- Bedroom 11 x 10
- Full bathroom Measurements not available
- Laundry room 8'3 x 7

