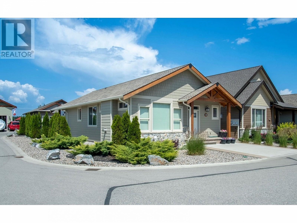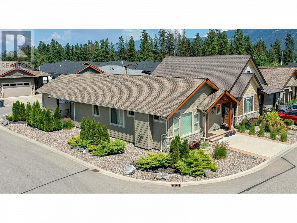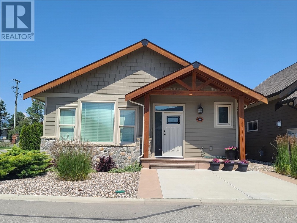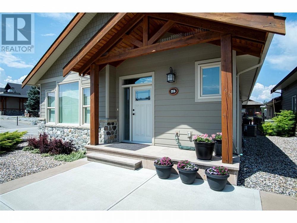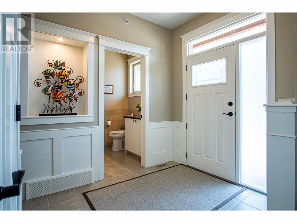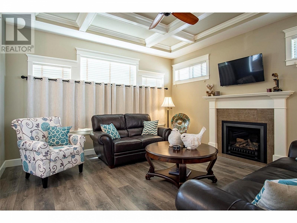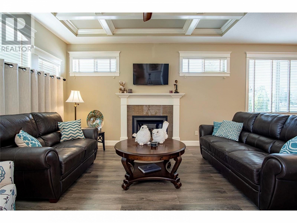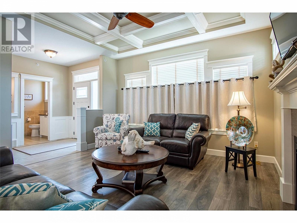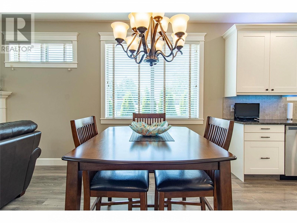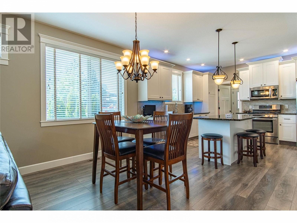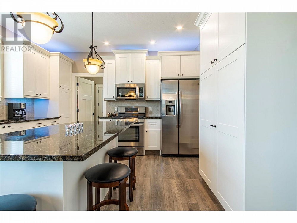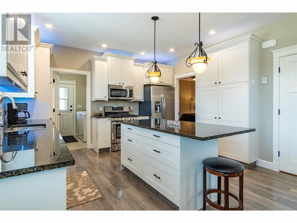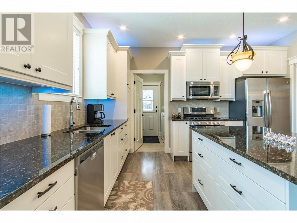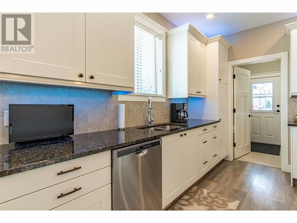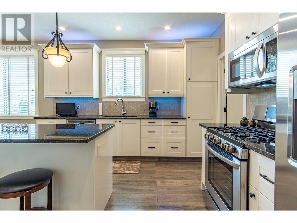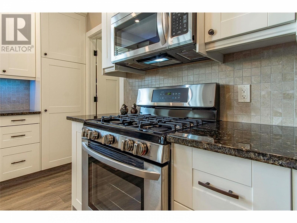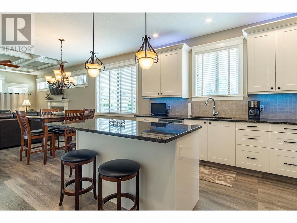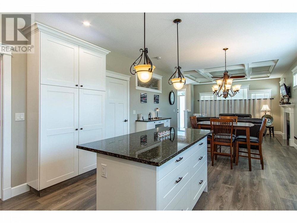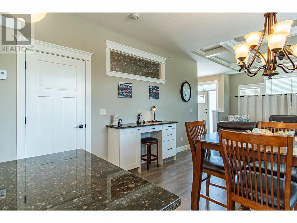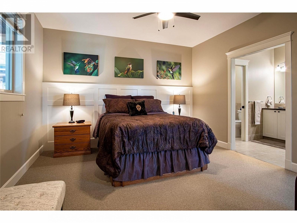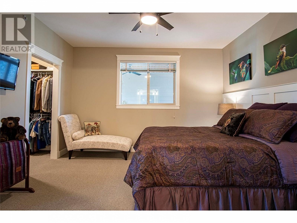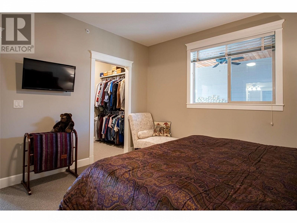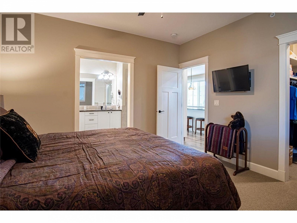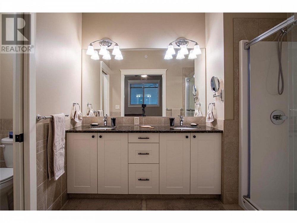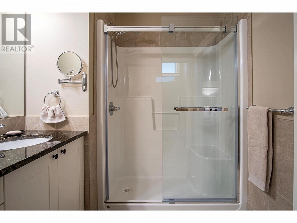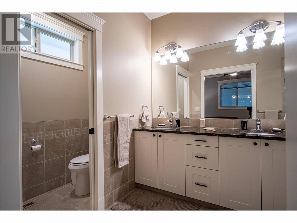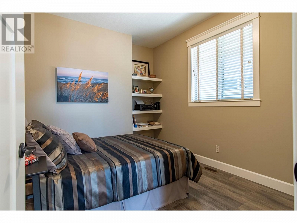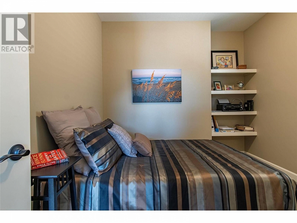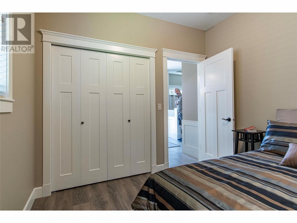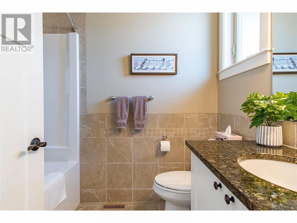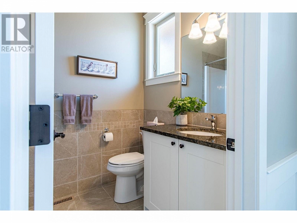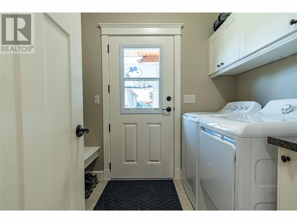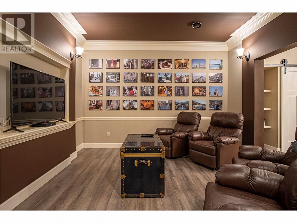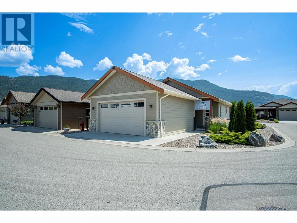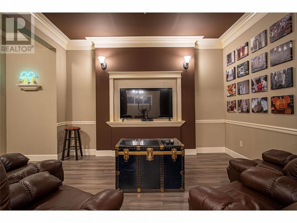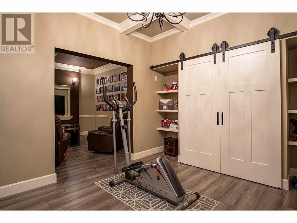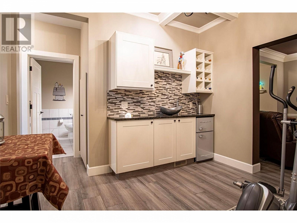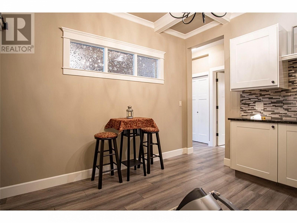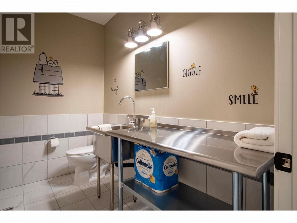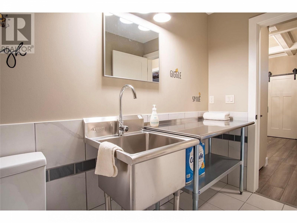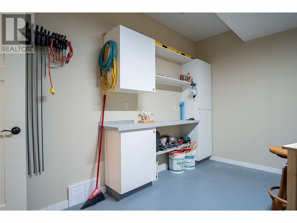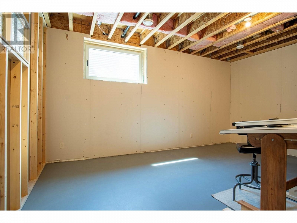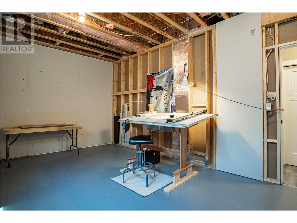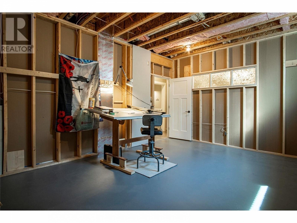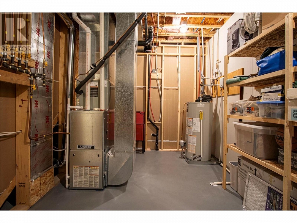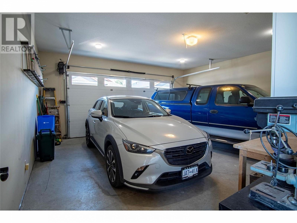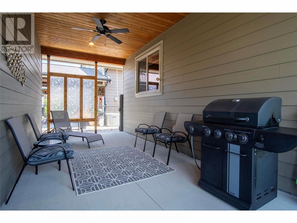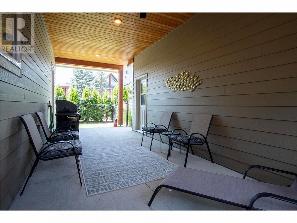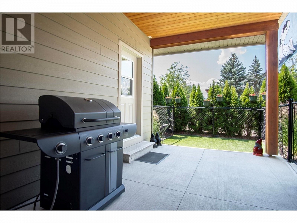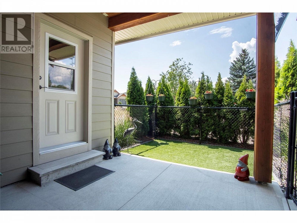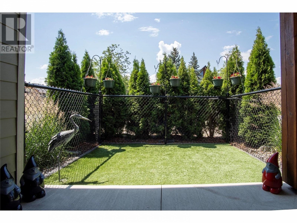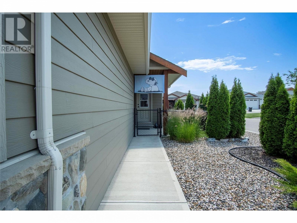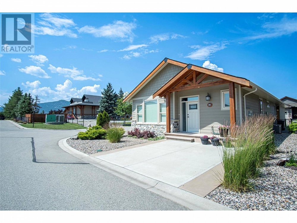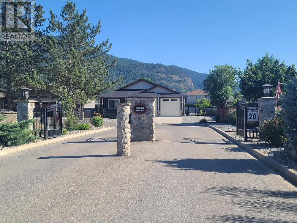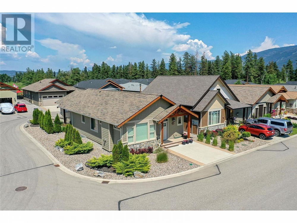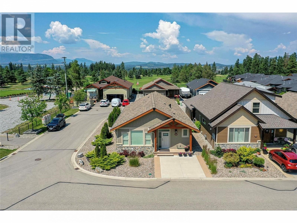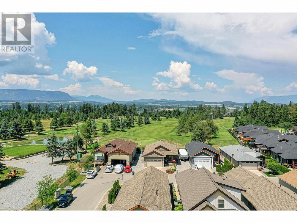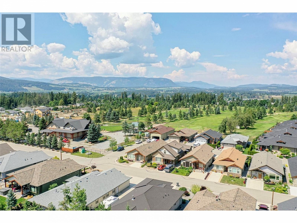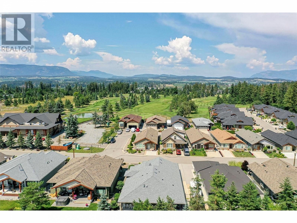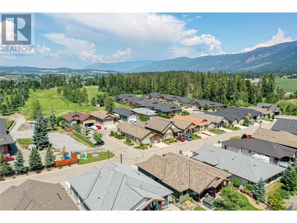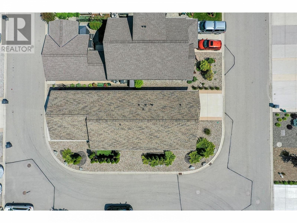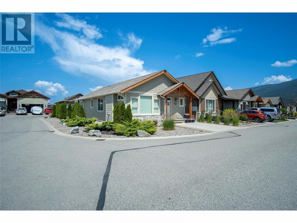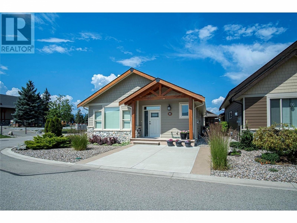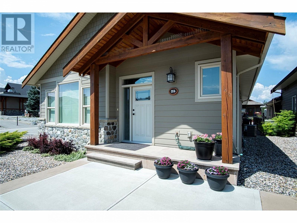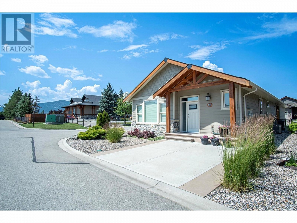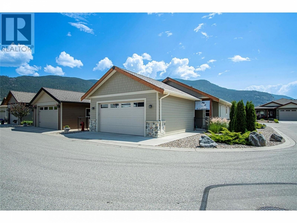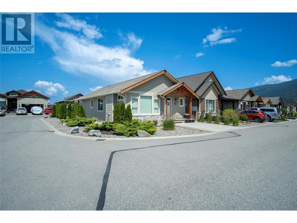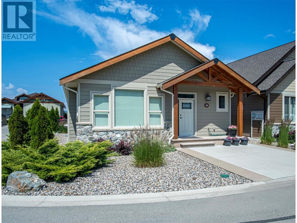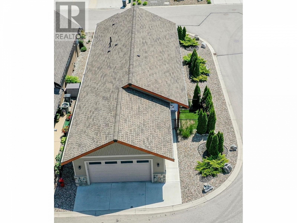2444 York Avenue Unit# 25 Armstrong, British Columbia V0E1B1
$824,900
Description
Absolutely immaculate & located in Armstrong's ONLY gated community, Royal York Estates, this custom built elegant rancher is sure to please. Attention was paid to architectural details from the tray ceiling & valor f/p w/marble surround in the stylish living room, to the recessed lighting, custom trim & wainscoting thru-out. Open floor plan allows for easy entertaining & enjoyment of main living areas. Custom kitchen boasts granite counters, stainless appliances, incl a gas stove, soft close cabinetry & huge centre island. Generously sized primary bdrm features a 4pc ensuite & walk-in closet. A 2nd bdrm, full bath & laundry/mud room complete the main floor. Basement media room invites movie watching even while cycling in the rec rm beside which offers a wet bar & murphy bed. Lots of flexibility in use of downstairs space with 2 additional rms (1 used as a workshop area), 3rd bath & storage. Enjoy a private covered outdoor patio that attaches to the full pick-up sized garage! Quality construction, new home warranty still in place & a low maintenance yard & exterior allow you to enjoy more leisure time with peace of mind. Royal York Estates is adjacent to the Overlander Golf Course so stroll over for a leisurely game of golf or take-in a meal at the Clubhouse. Armstrong is a quaint community known for its friendliness & laid back lifestyle. Located just 15 min. North of Vernon & approx. 40-45 min. from Kelowna International Airport & UBCO you have the best of all worlds. (id:6770)

Overview
- Price $824,900
- MLS # 10302101
- Age 2017
- Stories 2
- Size 2258 sqft
- Bedrooms 3
- Bathrooms 3
- Breezeway:
- Detached Garage: 2
- Rear:
- Exterior Composite Siding
- Cooling Central Air Conditioning
- Appliances Refrigerator, Dishwasher, Dryer, Range - Gas, Washer
- Water Municipal water
- Sewer Municipal sewage system
- Flooring Laminate
- Listing Office Royal LePage Downtown Realty
- Fencing Fence
- Landscape Features Landscaped, Level
Room Information
- Basement
- Full bathroom Measurements not available
- Storage 17'11'' x 13'0''
- Bedroom 13'10'' x 13'2''
- Recreation room 13'0'' x 10'10''
- Media 13'5'' x 13'0''
- Main level
- Full bathroom Measurements not available
- Bedroom 11'8'' x 9'8''
- Primary Bedroom 13'2'' x 12'11''
- Other 6'0'' x 7'2''
- 4pc Ensuite bath Measurements not available
- Kitchen 13'6'' x 14'7''
- Dining room 13'6'' x 6'8''
- Living room 13'6'' x 13'5''

