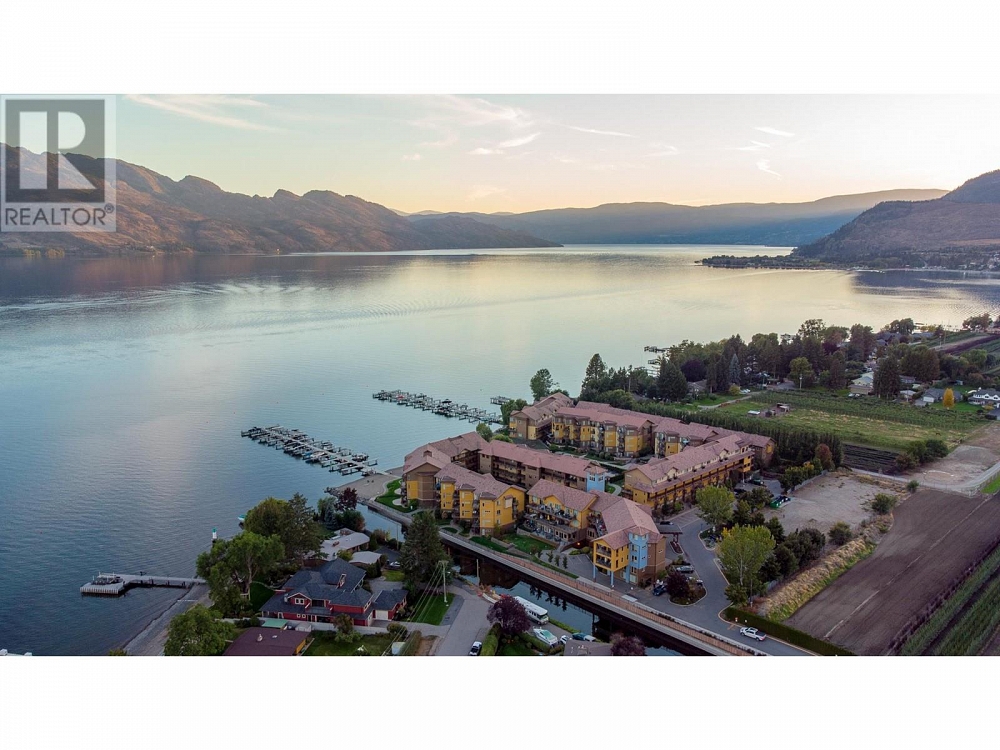4026 Pritchard Drive Unit# 6401 West Kelowna, British Columbia V4T3E4
$849,000
Description
Spectacular lakeside location at Barona Beach, just steps away is your own sandy beach, in ground outdoor pool and hot tub. It is extremely difficult to find anything that compares on all of Okanagan Lake. This top floor corner unit is in pristine condition. 3 generous sized bedrooms, 2 full bathrooms and one level living makes this a highly sought after floor plan in this resort community. New paint and light fixtures give the space a bright modern feel. Expansive windows provide exceptional lake views & natural light. Additional notable features include hardwood flooring, granite counters, gas range and gas line for patio. Spacious deck with great lake and beach views overlooking the pool, new BBQ, dishwasher and microwave. Offered turnkey with gorgeous furnishings. Exceptional amenities include 600 ft of private sandy beach, pool, hot tub, exercise room, movie theatre and more. Heating/cooling included in strata fees. Barona Beach is pet friendly, no rental restrictions and is wonderfully located close to world class wineries, golf courses, hiking and shopping. This is perfect recreational or year-round resort living. Life is better on the lake! (id:6770)

Overview
- Price $849,000
- MLS # 10301936
- Age 2007
- Stories 1
- Size 1348 sqft
- Bedrooms 3
- Bathrooms 2
- Parkade:
- Exterior Stucco
- Cooling Central Air Conditioning
- Appliances Refrigerator, Dishwasher, Dryer, Range - Gas, Microwave, Washer
- Water Municipal water
- Sewer Municipal sewage system
- Flooring Carpeted, Hardwood
- Listing Office Coldwell Banker Horizon Realty
- View Lake view, Mountain view, Valley view, View (panoramic)
- Landscape Features Landscaped, Level
Room Information
- Main level
- 4pc Ensuite bath 8'0'' x 8'0''
- Bedroom 13'0'' x 12'0''
- Bedroom 13'0'' x 13'0''
- Primary Bedroom 13'0'' x 15'0''
- Living room 14'0'' x 19'0''
- Dining room 8'0'' x 16'0''
- Kitchen 13'0'' x 13'0''










































