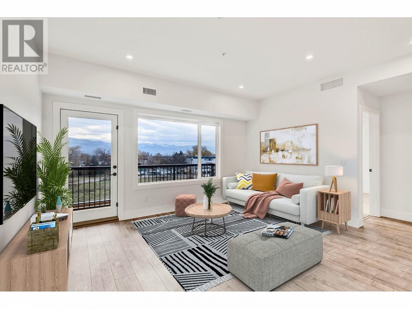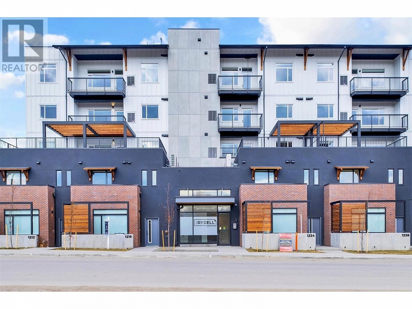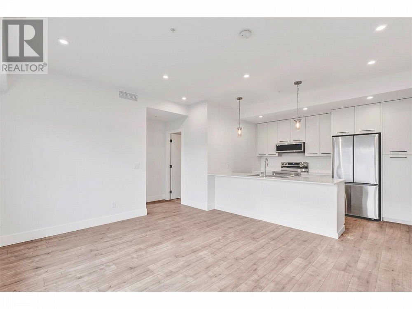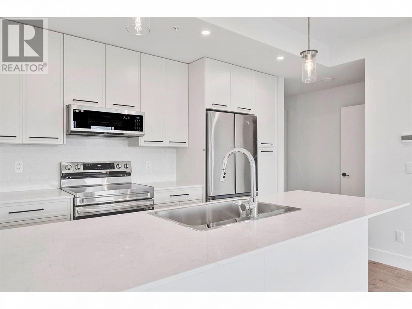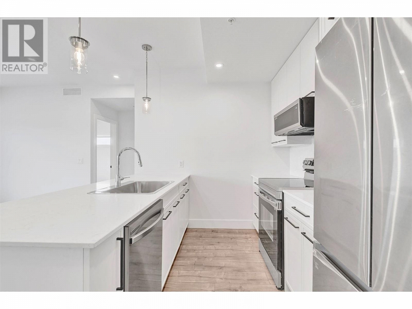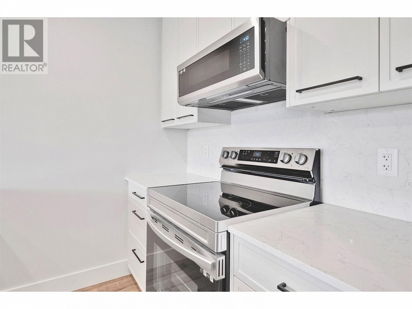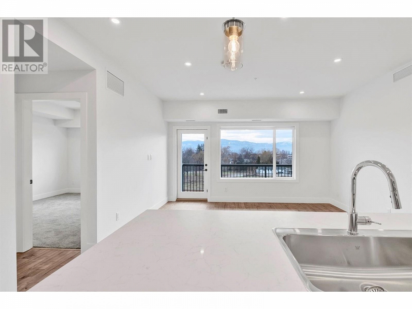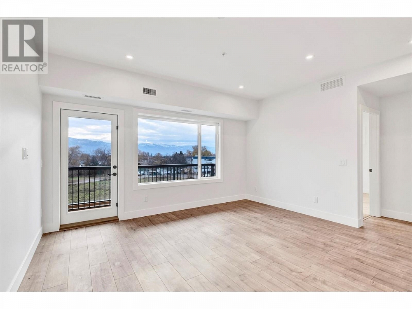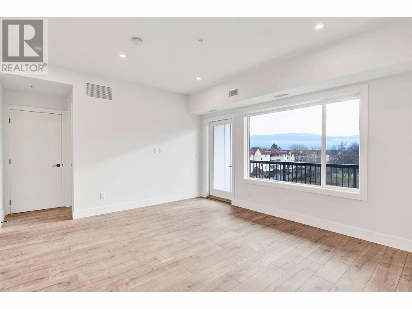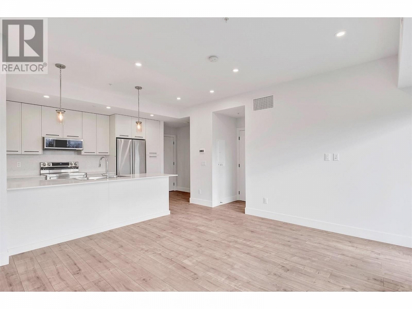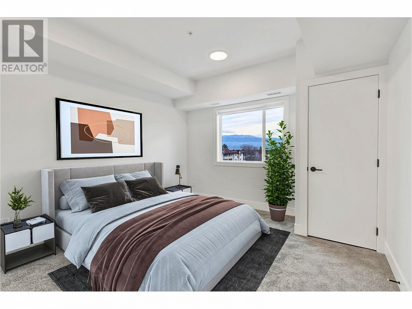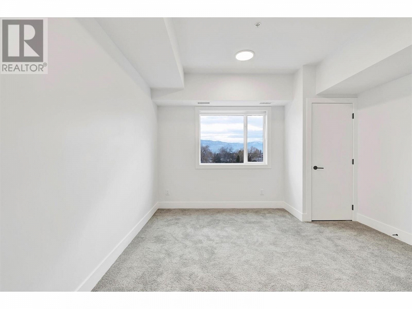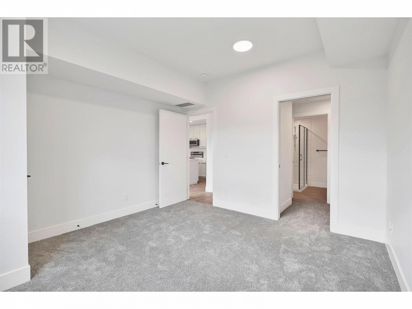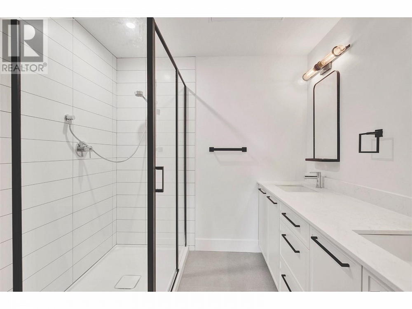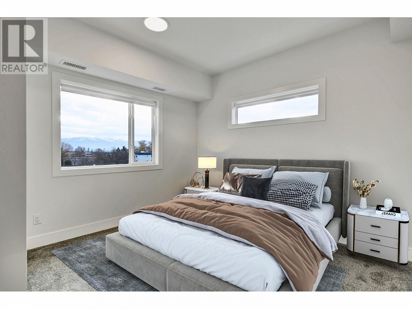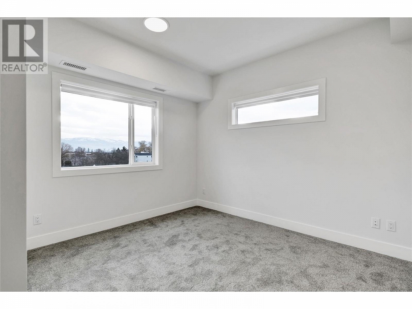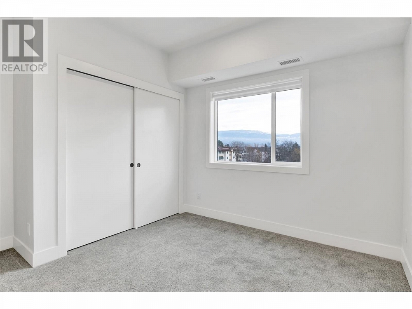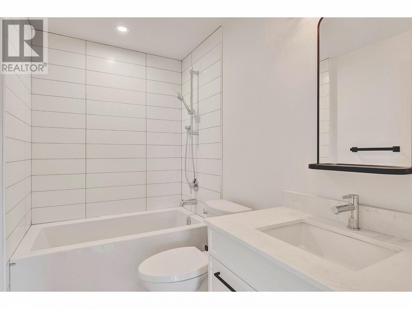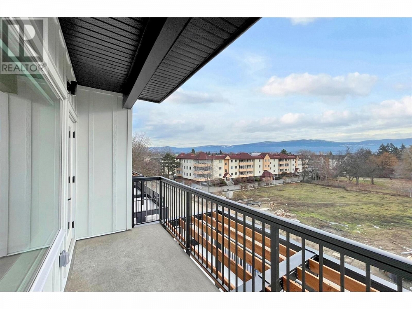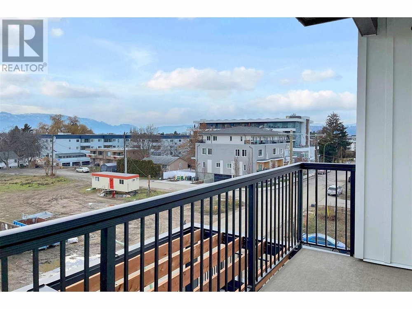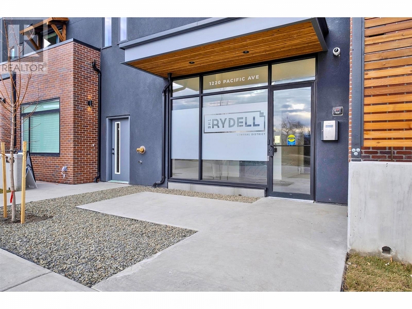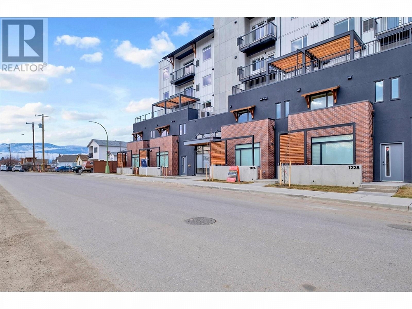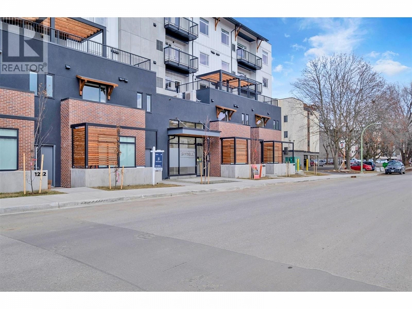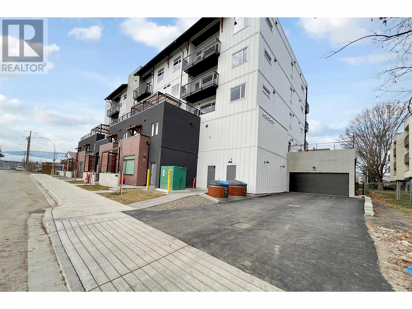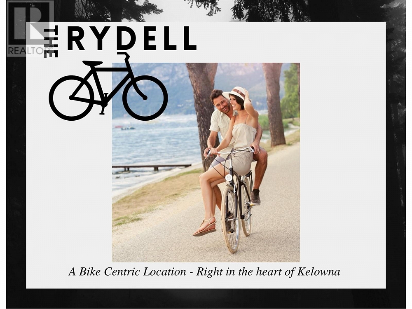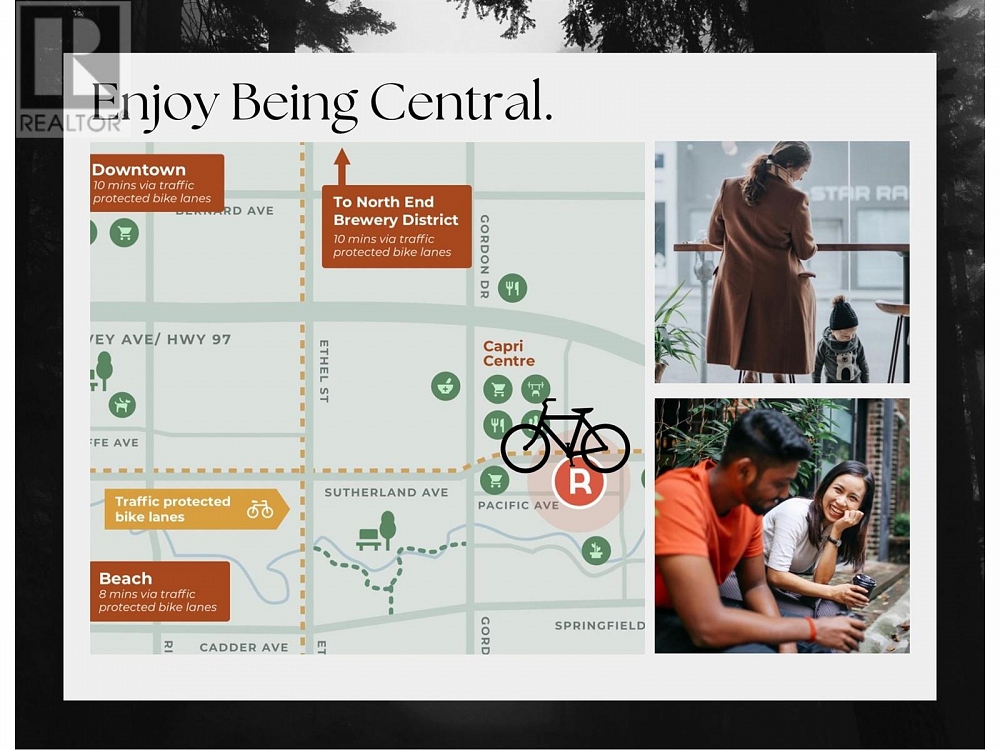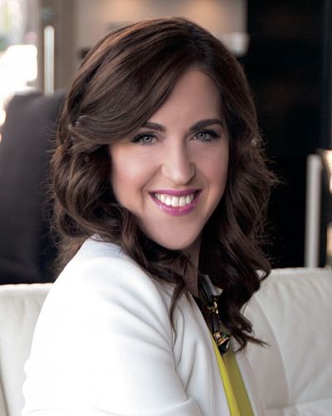1220 Pacific Avenue Unit# 404 Kelowna, British Columbia V1Y5T7
$610,900
Description
Listed $49,100 below Assessed Value! Discover your dream home in The Rydell complex. This brand-new 2-bedroom, 2-bath condo is pet-friendly & located in the heart of the revitalized urban center of Kelowna, a block away from Capri Mall, restaurants, grocery stores, and other conveniences. Bike downtown, to the Landmark Business Buildings, Pandosy Street, Downtown core or to Okanagan Lake in only 10 minutes! This home offers approximately 853sqft of sophisticated living space, bright south-facing windows with mountain views, 9’ ceilings, oak laminate finished floors, elegant quartz Bianco Gioia countertops, grey matte tile flooring in bathrooms, carpet in the bedrooms, a Samsung Kitchen appliance package with washer/dryer & a personal deck that allows BBQs. The bathrooms are stylishly finished with a modern flair of classic white shaker cabinetry, and the ensuite features double vessel sinks. Relax or host bigger gatherings in the common clubroom, with a kitchen & large BBQ patio perfect for Kelowna summers! This condo comes with 2 secure bike storage spots on the 2nd floor. Your vehicle is securely parked in the enclosed parkade, & guests can also access this secure parking area. The strata Fee is $337.54/mth & includes hot water, landscaping, strata management & more. 2 pets allowed with no height or weight restrictions. Act fast to secure this new home! Immediate possession available. (id:6770)

Overview
- Price $610,900
- MLS # 10301907
- Age 2023
- Stories 1
- Size 853 sqft
- Bedrooms 2
- Bathrooms 2
- Parkade:
- Exterior Brick, Composite Siding
- Cooling Central Air Conditioning
- Appliances Refrigerator, Dishwasher, Cooktop - Electric, Oven - Electric, Microwave, Washer & Dryer
- Water Municipal water
- Sewer Municipal sewage system
- Listing Office RE/MAX Kelowna
- Landscape Features Landscaped
Room Information
- Main level
- 4pc Bathroom 5'1'' x 8'3''
- Kitchen 12'3'' x 8'8''
- Living room 14'8'' x 12'10''
- 4pc Ensuite bath 7'6'' x 6'7''
- Primary Bedroom 12'1'' x 12'4''

