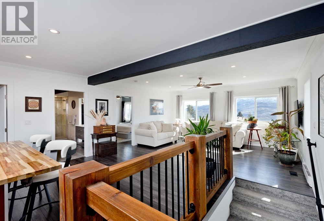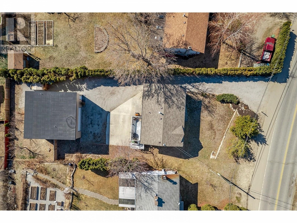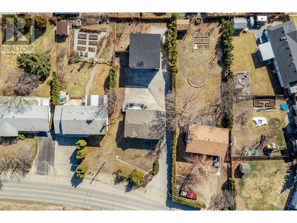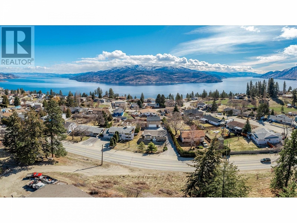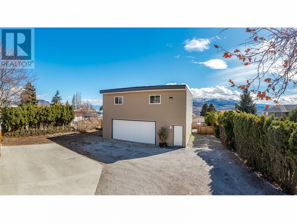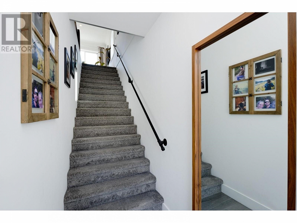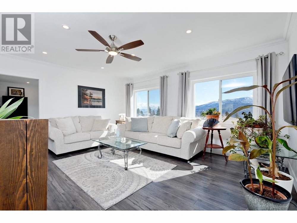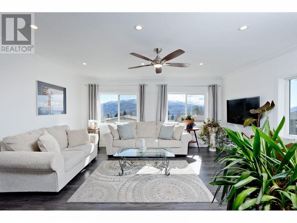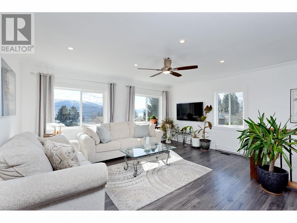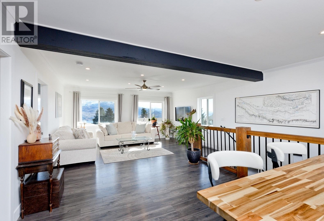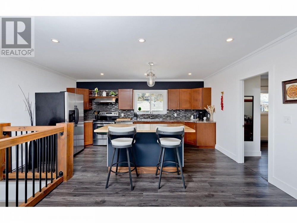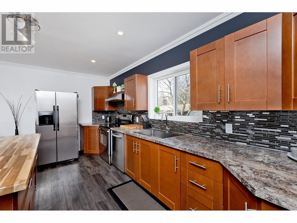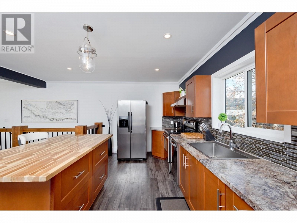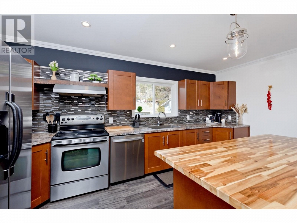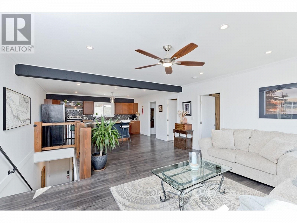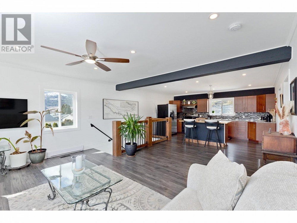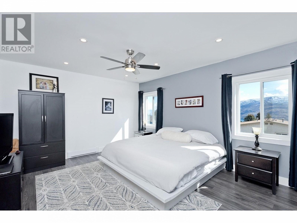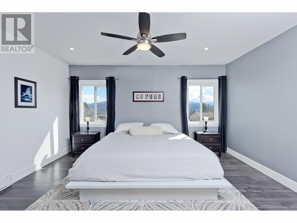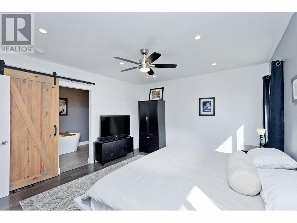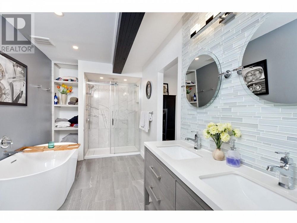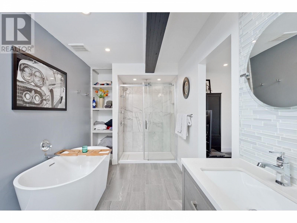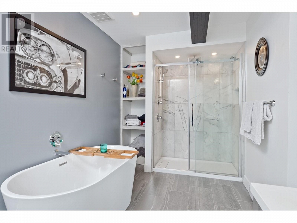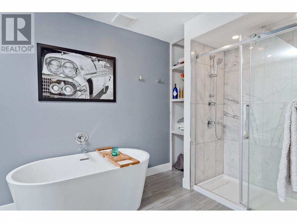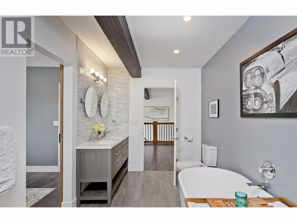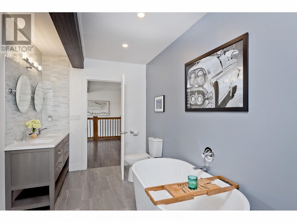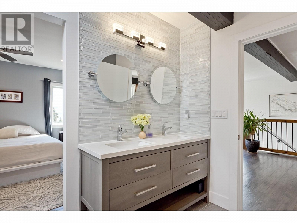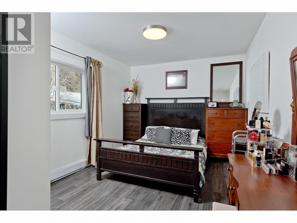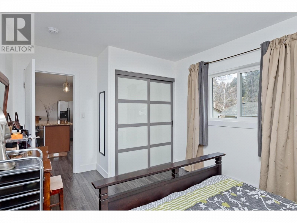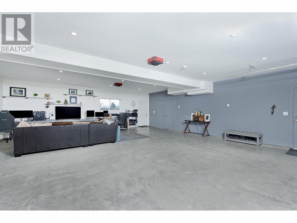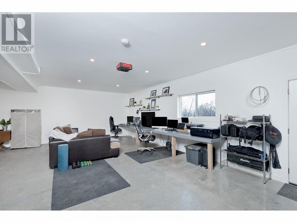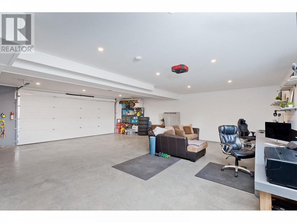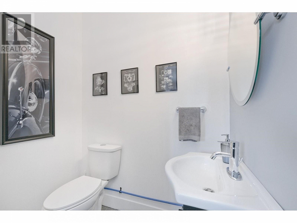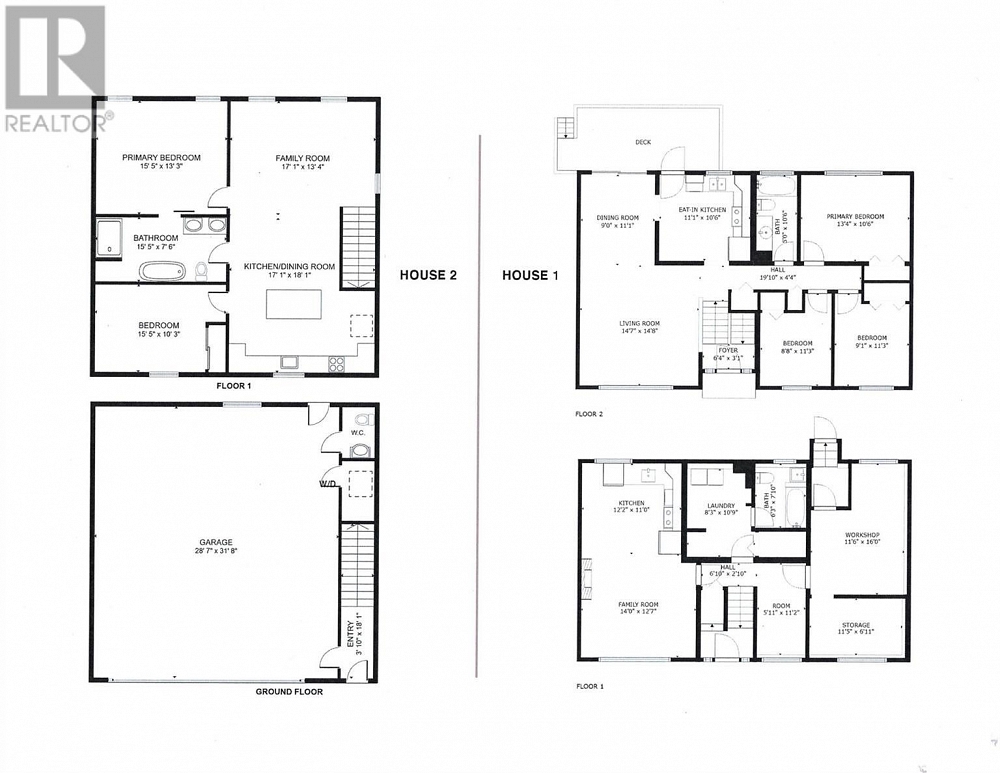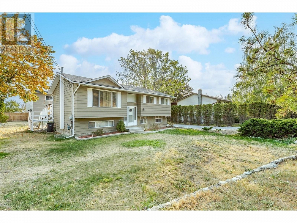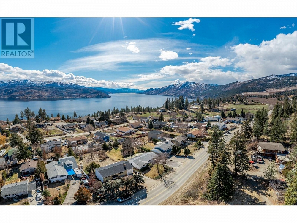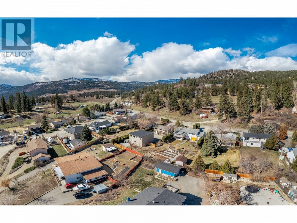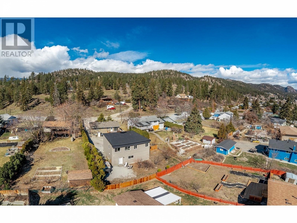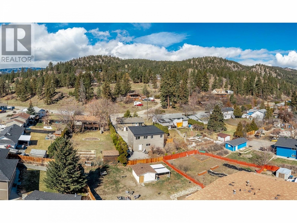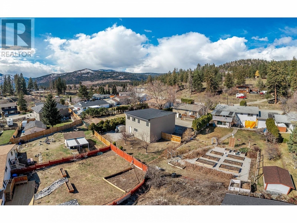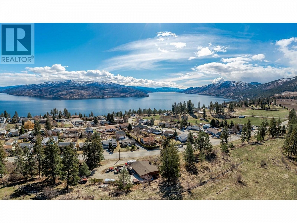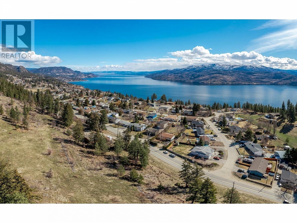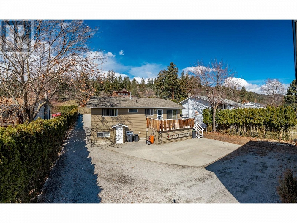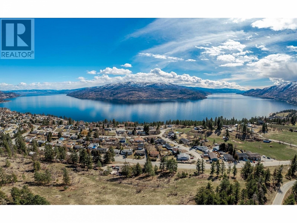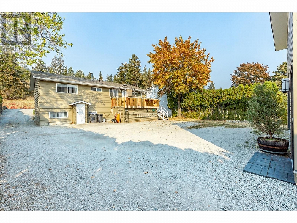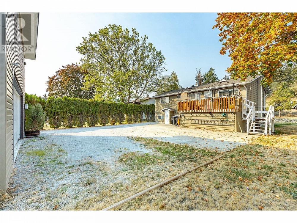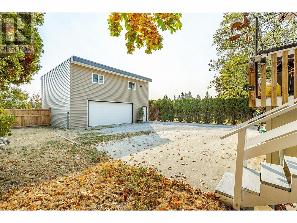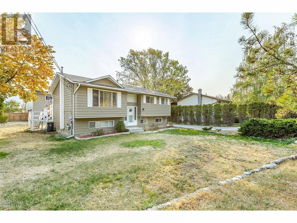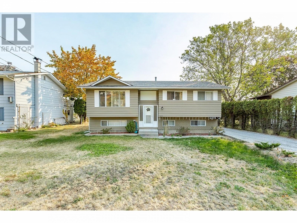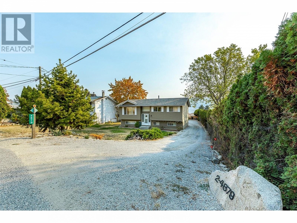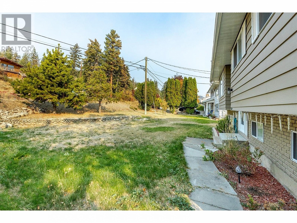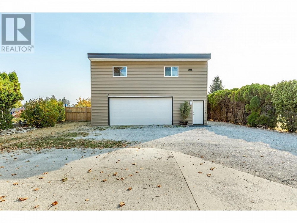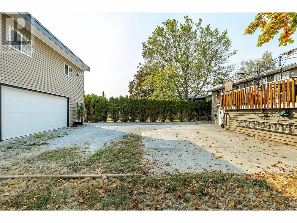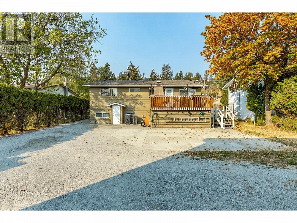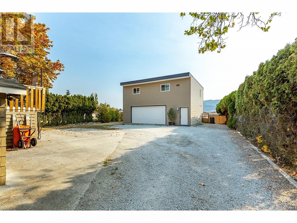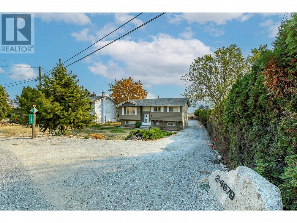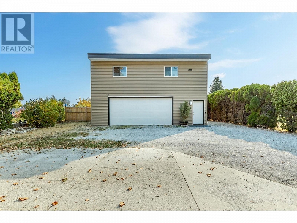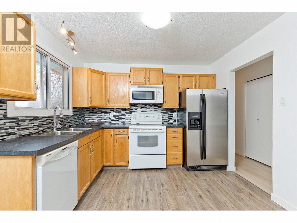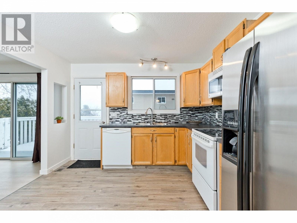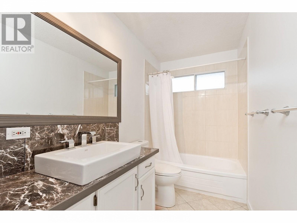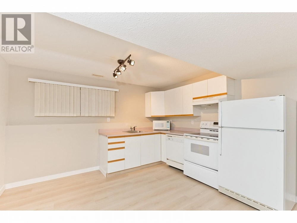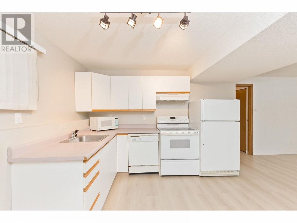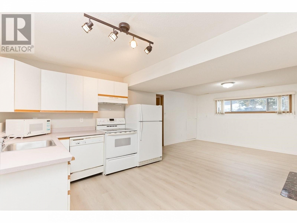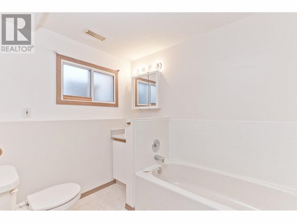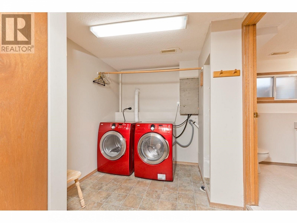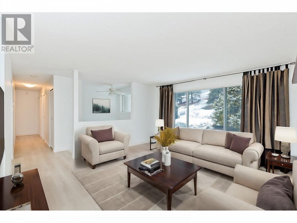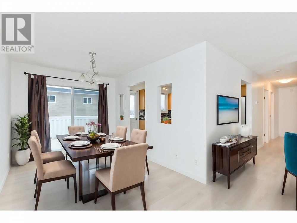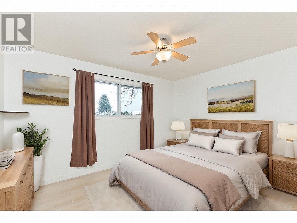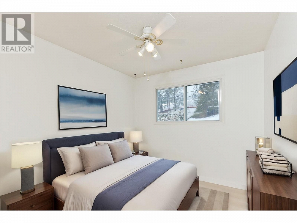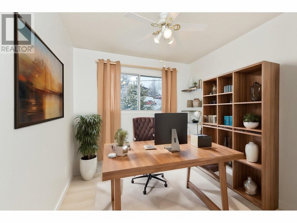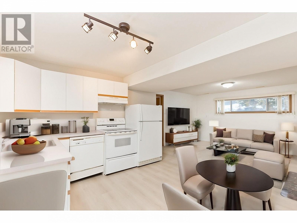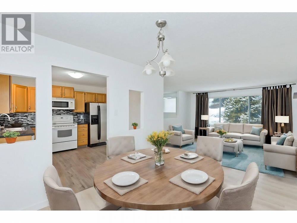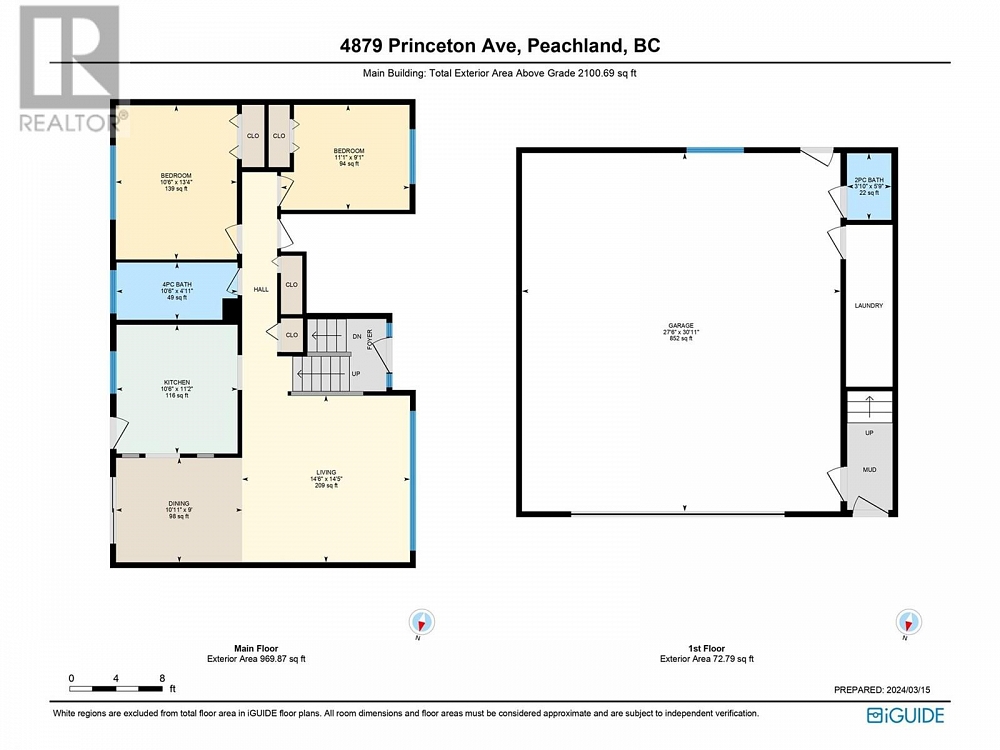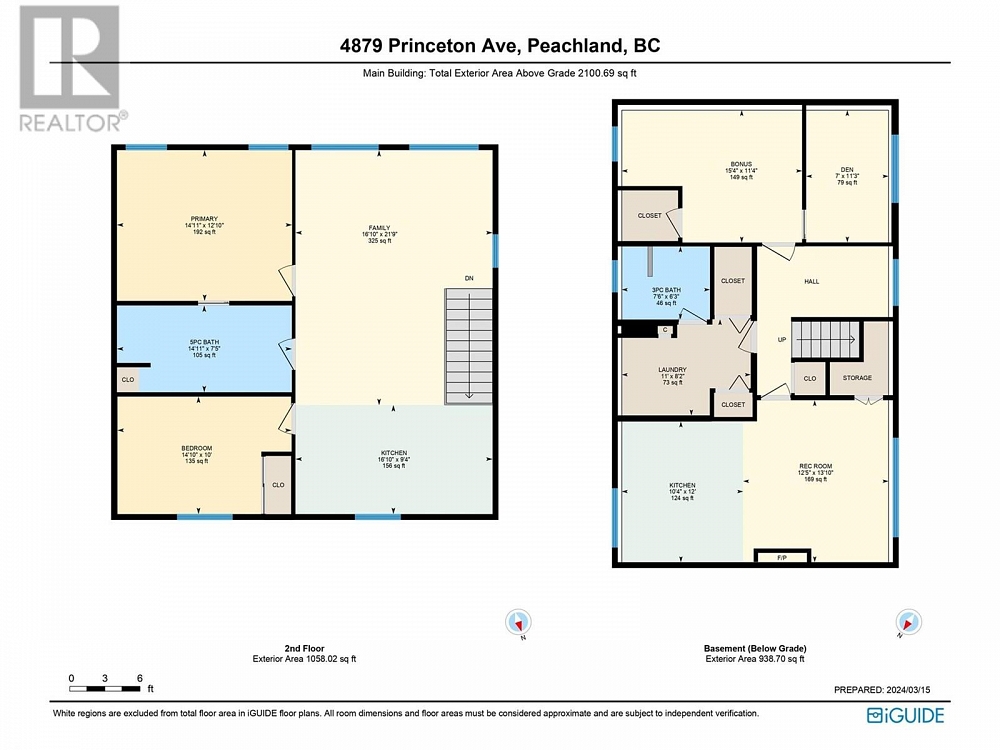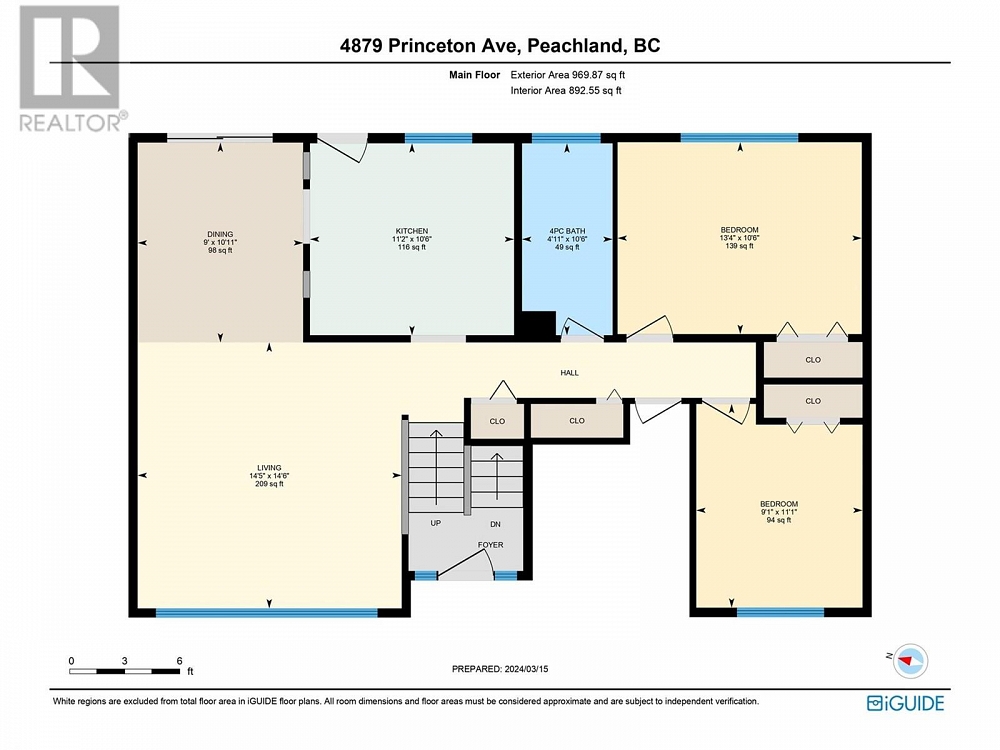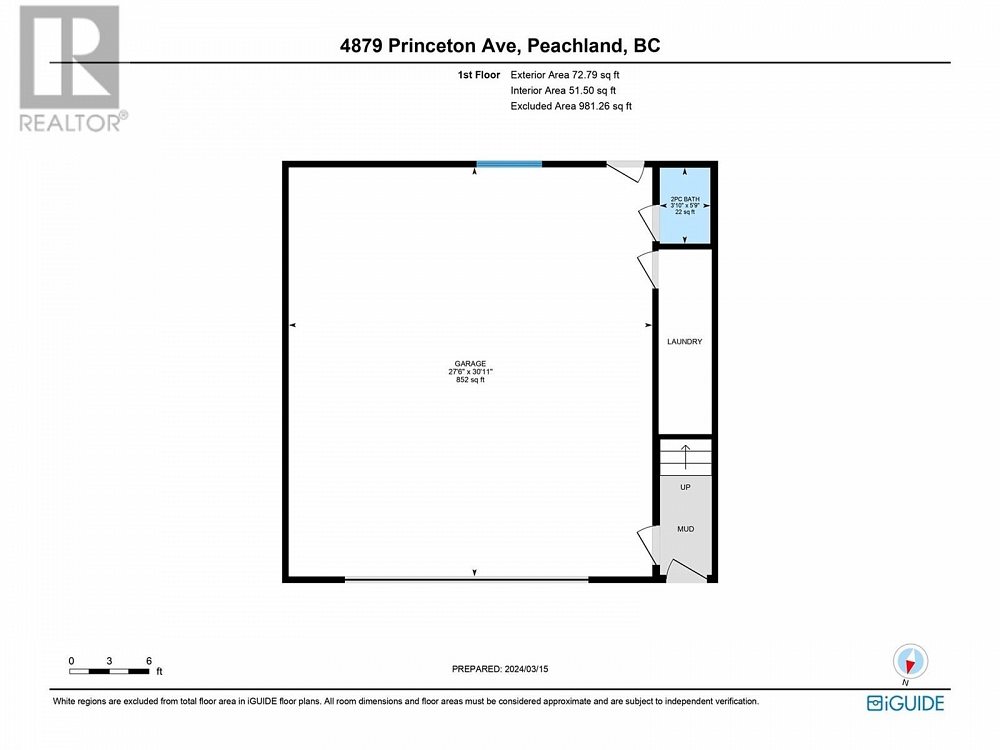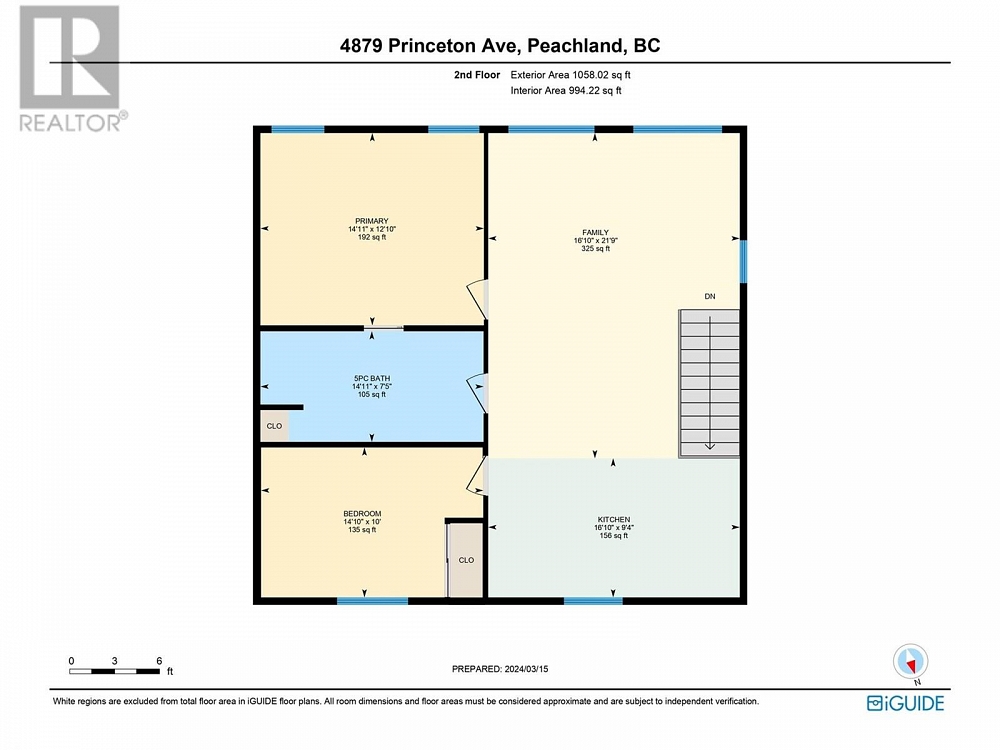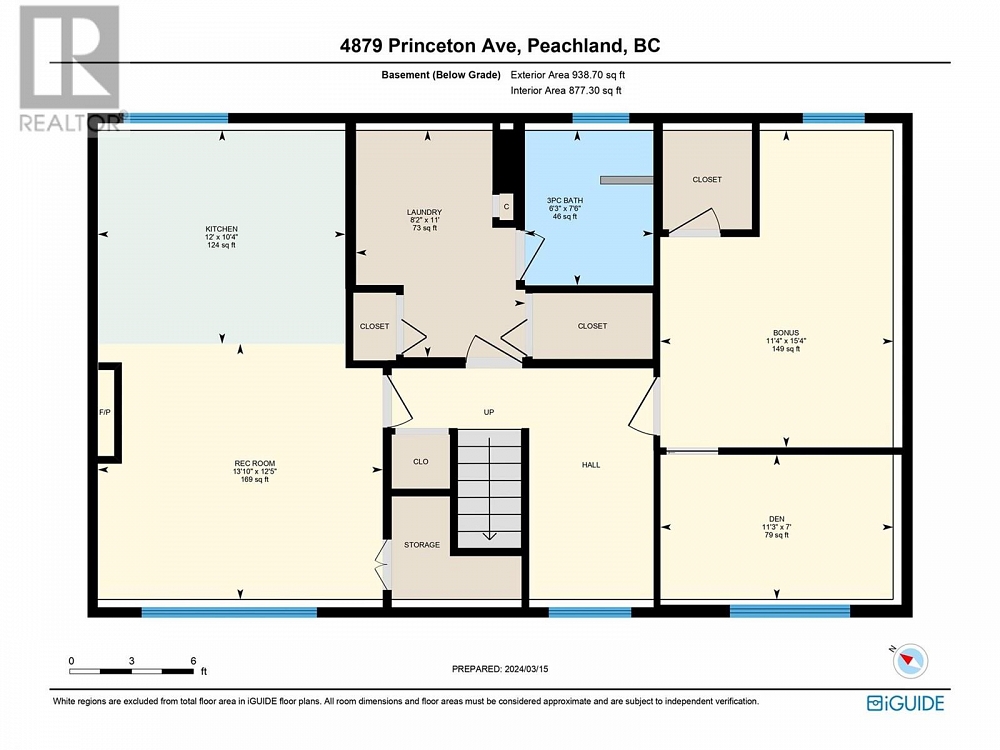4879 Princeton Avenue Peachland, British Columbia V0H1X7
$1,050,000
Description
WOW - 2 complete homes! Cash flow potential! This property has it all - The main home features 4 bed/2 bath & full in-law suite in the basement with separate entrance. Highlights include: New Roof 2017, workshop in the basement (could be 4th bedroom), Gas Fireplace & ample parking. This home has been freshly renovated with new flooring throughout, paint and some kitchen upgrades. The second home was built in 2020 with no expense spared & expansive lake & mountain views from the living room & primary bedroom. 2bed/2bath, high end finishes throughout, VRBO Potential, Luxury 5pc ensuite, Venmar Air Exchanger, Torch on roof, spray foam insulation, (2) 33 foot engineered beams. The 31x32 foot Triple car garage is the ultimate man-cave - completely insulated/heated with 9 foot ceilings, could also be used as a media room or Rec-room while leaving enough space to park 2 cars. Additional RV parking along side the home & fruit trees in the backyard. So many possibilities - Floorplans are in supplements 5 minute drive to miles of beaches, kids waterpark and playground, dog beaches, downtown Peachland shops, restaurants, liquor store, pharmacy, grocery store, marina and two boat launches. Located on bus route (public and school bus). 5 minute drive to Hardy Falls and Antlers Beach. 5 minute walk to Turner Park. (id:6770)

Overview
- Price $1,050,000
- MLS # 10301231
- Age 1975
- Stories 2
- Size 3039 sqft
- Bedrooms 4
- Bathrooms 2
- See Remarks:
- Detached Garage: 3
- Heated Garage:
- Oversize:
- RV:
- Exterior Aluminum
- Appliances Refrigerator, Dishwasher, Dryer, Range - Electric, Microwave, Washer
- Water Municipal water
- Sewer Municipal sewage system
- Flooring Carpeted, Tile, Vinyl
- Listing Office Coldwell Banker Horizon Realty
- View Lake view, Mountain view, View (panoramic)
- Fencing Fence
- Landscape Features Level
Room Information
- Basement
- Other 5'11'' x 11'2''
- Storage 11'5'' x 6'11''
- Other 11'6'' x 16'0''
- Laundry room 8'3'' x 10'9''
- Family room 14'0'' x 12'7''
- Kitchen 12'2'' x 11'0''
- Main level
- Bedroom 8'8'' x 11'3''
- Bedroom 9'1'' x 11'1''
- Primary Bedroom 10'6'' x 13'4''
- Living room 14'7'' x 14'8''
- 4pc Bathroom 5'0'' x 10'6''
- Dining room 9'0'' x 11'1''
- Kitchen 12'2'' x 11'0''
- Secondary Dwelling Unit
- Bathroom 15'5'' x 7'6''
- Primary Bedroom 15'5'' x 13'3''
- Other 17'1'' x 13'4''
- Kitchen 17'1'' x 18'1''
- Other 3'10'' x 18'1''

