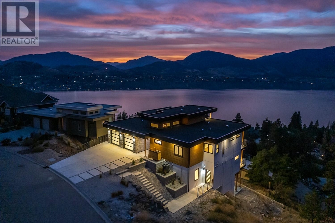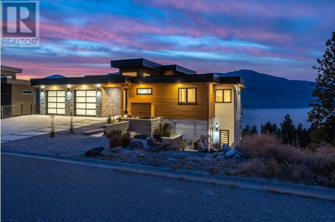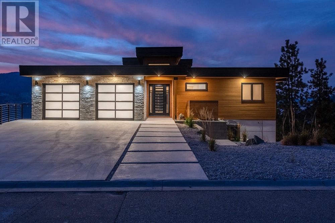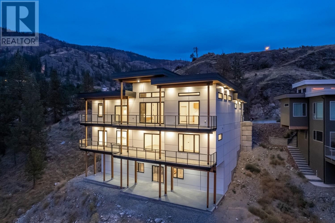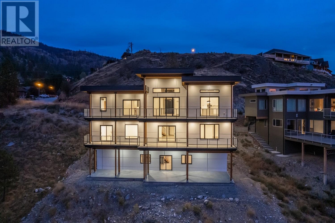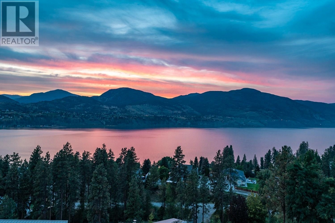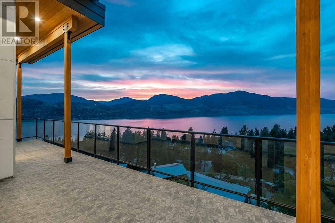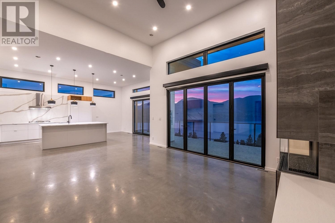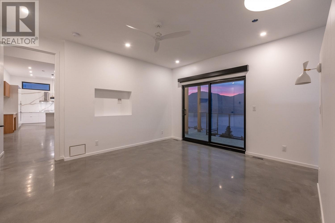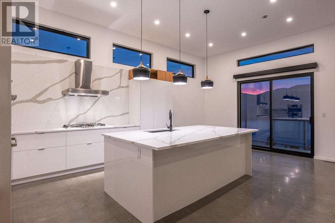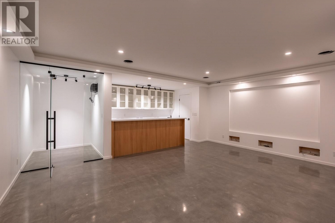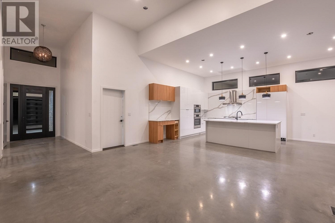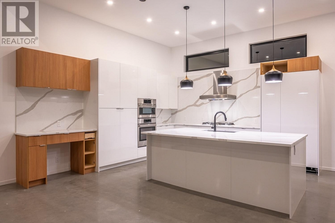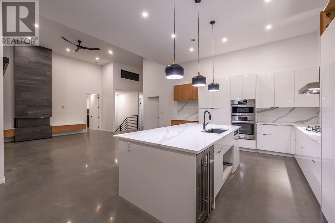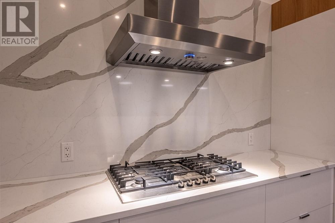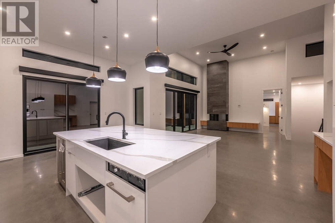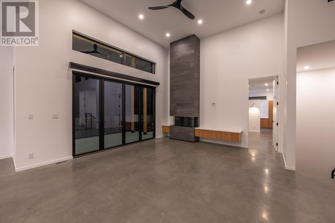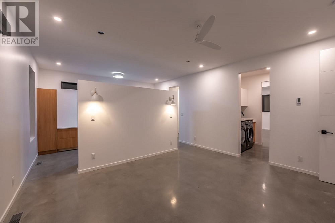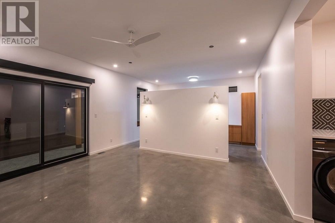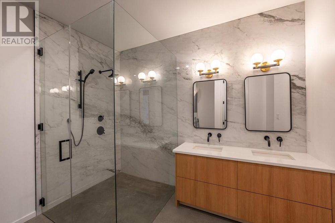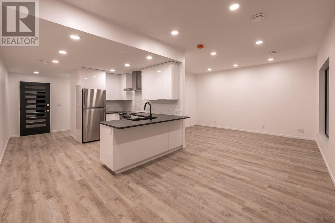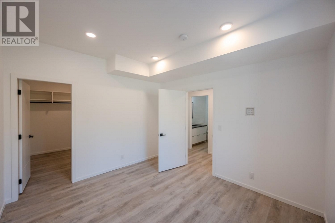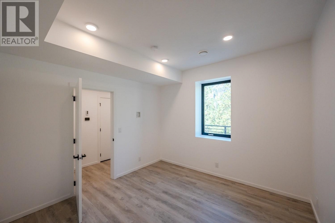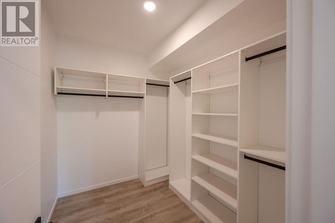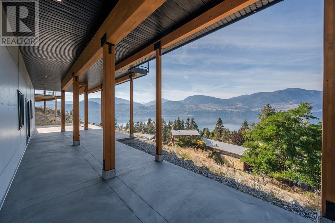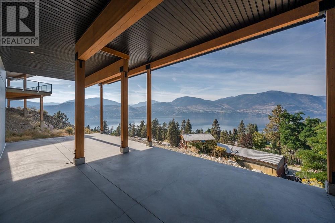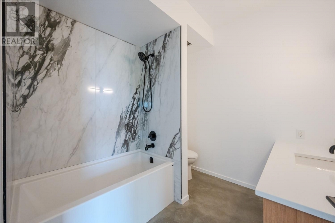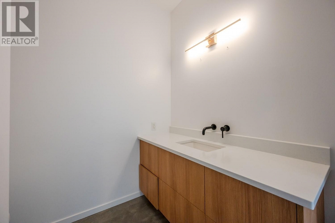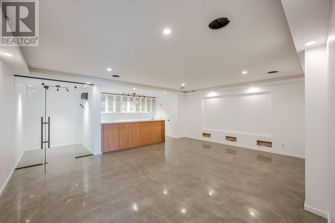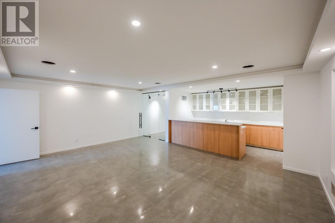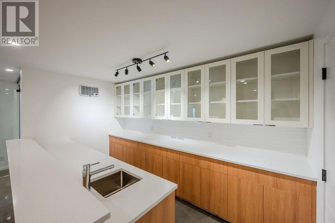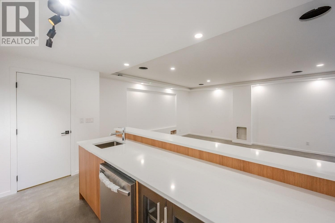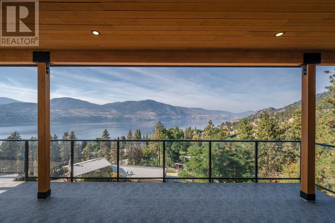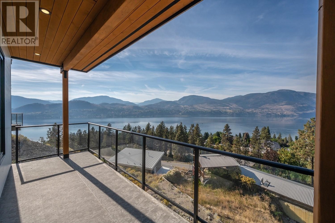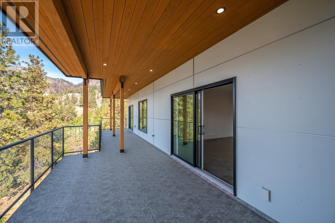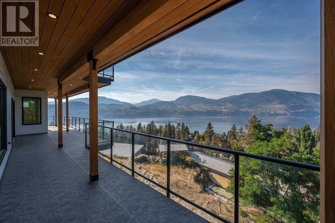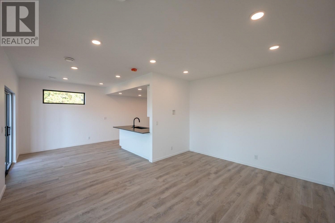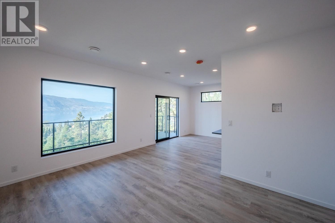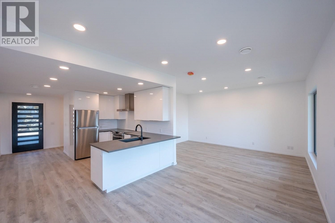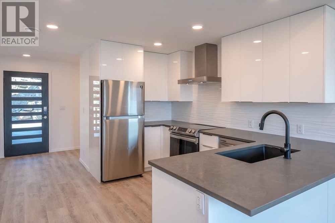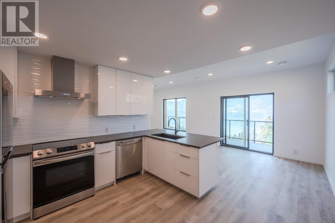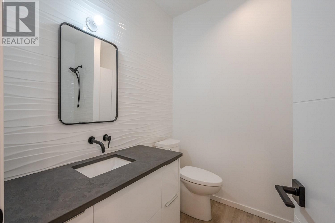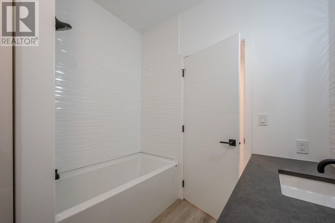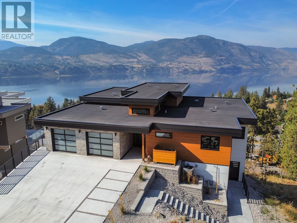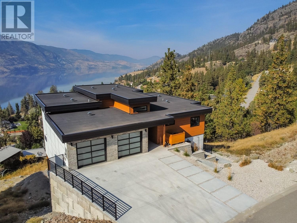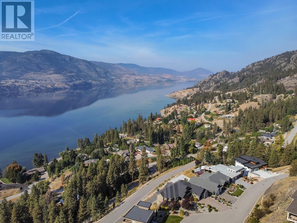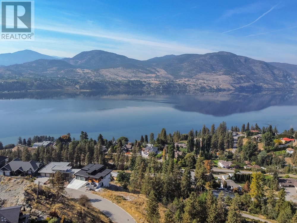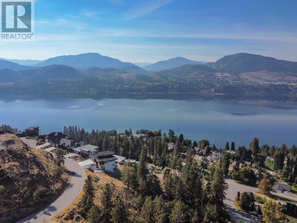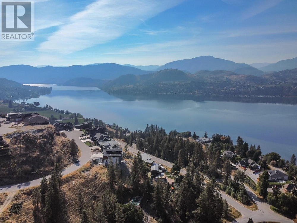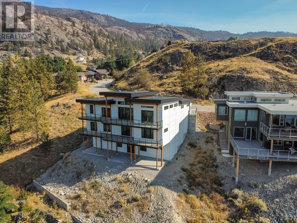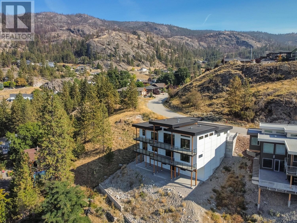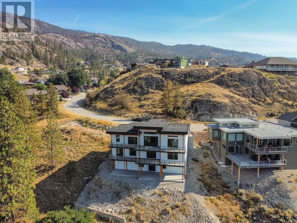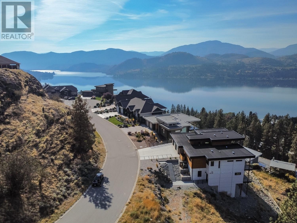142 VINTAGE Boulevard Okanagan Falls, British Columbia V2A1R3
$1,900,000
Description
PANORAMIC LAKE & MOUNTAIN VIEWS in this custom built executive home in SOUGHT AFTER Heritage Hills. 4 bed. 4 FULL bath, ULTRA MODERN home features polished concrete floors, high ceilings throughout, & separate entrance, 1 bed, 1 bath LEGAL SUITE on 2nd floor- MORTGAGE HELPER! MAIN FLOOR LIVING starts w/ an OPEN CONCEPT kitchen/living/dining space & WALL-TO-WALL WINDOWS. Kitchen is complete w/ quartz counters, custom cabinets, & top-of-the-line Bosch appliances while the living room has a gas fireplace. Main suite offers a walk-in closet & ensuite bath w/ free-standing tub & oversized shower. Completing this floor w/ a 120"" projection theatre, bar, wine room, 4 pce bath, & extra bedroom. Unfinished walkout basement to make a gym, hobby room, or wine cellar- finish it off to make 6445 SQFT HOME! Room for RVs, trailers, & an oversized DOUBLE GARAGE! NHW avail. By appt only. Meas approx-buyer to verify. (id:6770)

Overview
- Price $1,900,000
- MLS # 10301430
- Age 2018
- Stories 3
- Size 4426 sqft
- Bedrooms 4
- Bathrooms 4
- See Remarks:
- Attached Garage: 2
- Street:
- Oversize:
- RV: 3
- Exterior Composite Siding
- Cooling Central Air Conditioning
- Appliances Range, Refrigerator, Cooktop, Cooktop - Gas, Range - Gas, Microwave, Hood Fan, Washer & Dryer, Wine Fridge
- Water Irrigation District
- Sewer Municipal sewage system
- Flooring Concrete
- Listing Office RE/MAX Orchard Country
- View Lake view, Mountain view, Valley view, View of water, View (panoramic)
Room Information
- Additional Accommodation
- Main level
- Dining room 17'10'' x 8'6''
- Kitchen 17'10'' x 15'2''
- Bedroom 12'9'' x 11'9''
- Laundry room 7'4'' x 6'7''
- Primary Bedroom 14'7'' x 16'1''
- Full bathroom Measurements not available
- Full ensuite bathroom Measurements not available
- Second level
- Full bathroom Measurements not available
- Bedroom 11'6'' x 10'9''
- Living room 11'10'' x 15'11''
- Dining room 12'1'' x 9'8''
- Kitchen 11'9'' x 11'3''
- Bedroom 17'10'' x 15'6''
- Laundry room 7'8'' x 7'6''
- Family room 18'1'' x 23'3''
- Media 21'0'' x 16'2''
- Utility room 8'11'' x 9'2''

