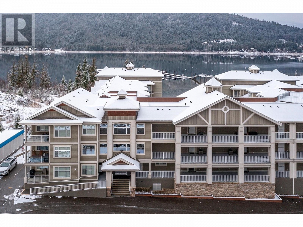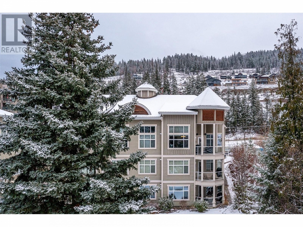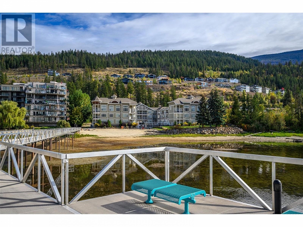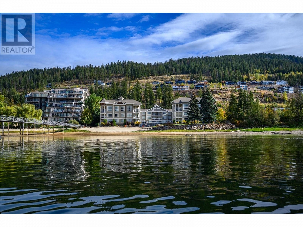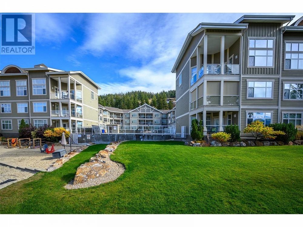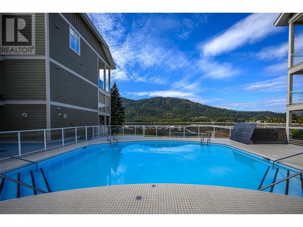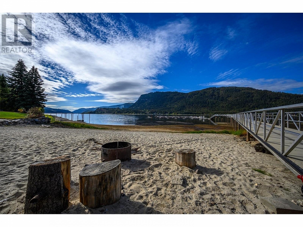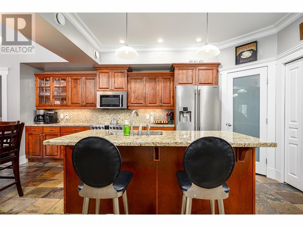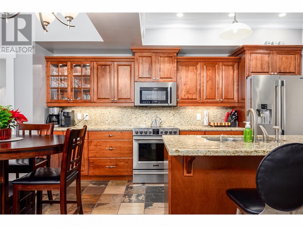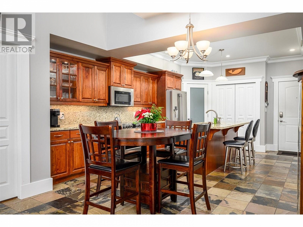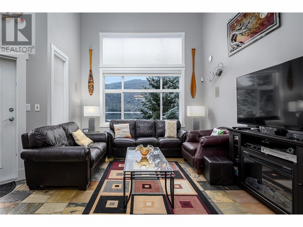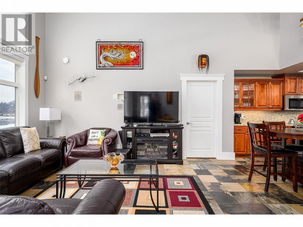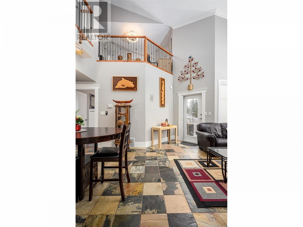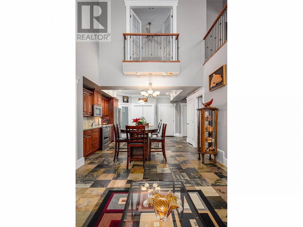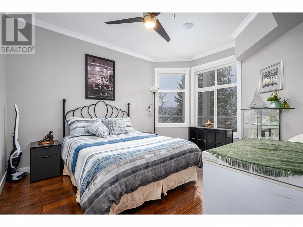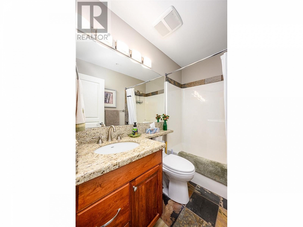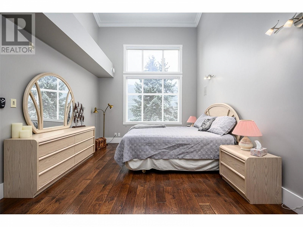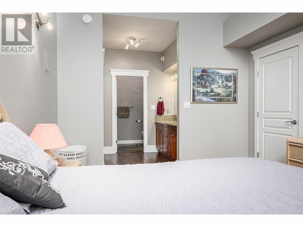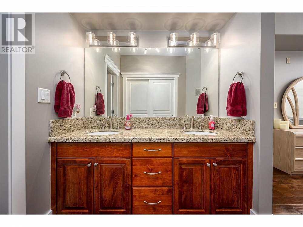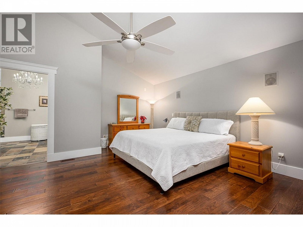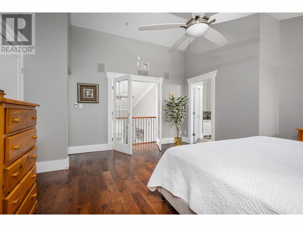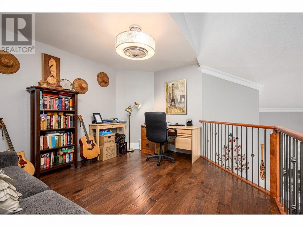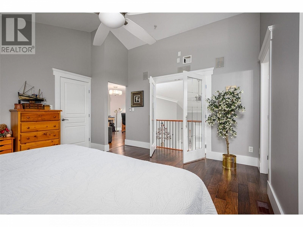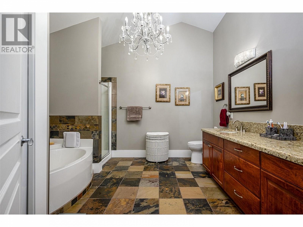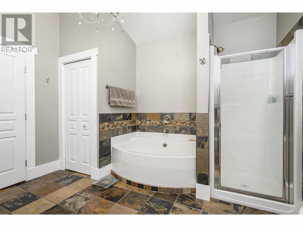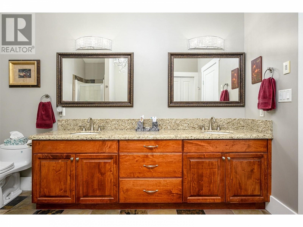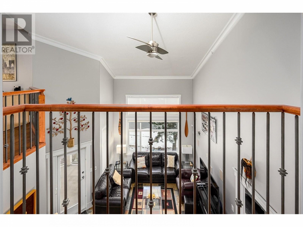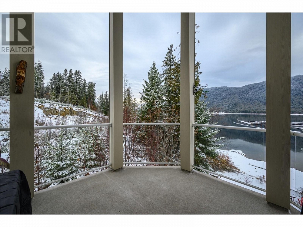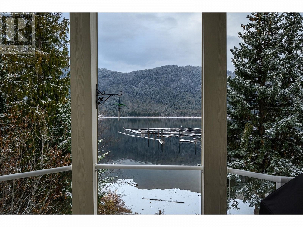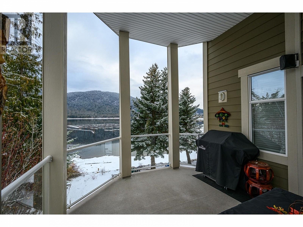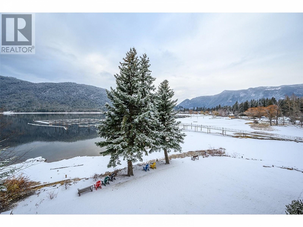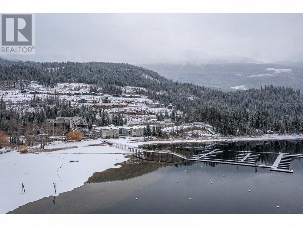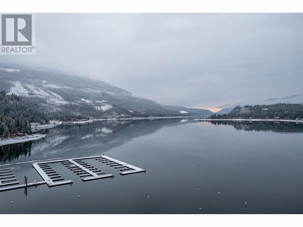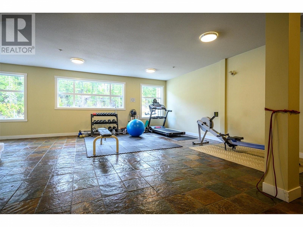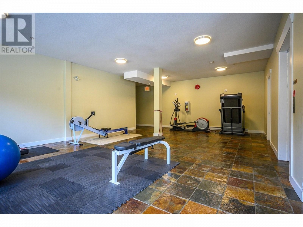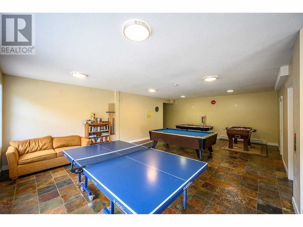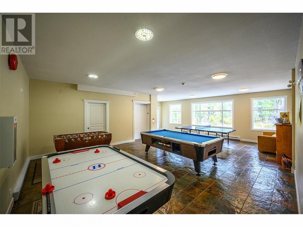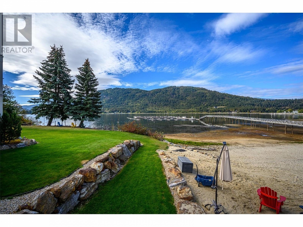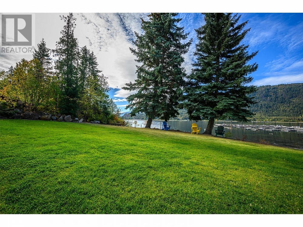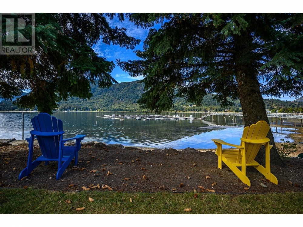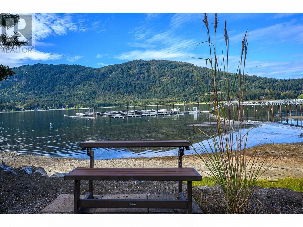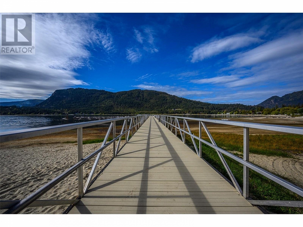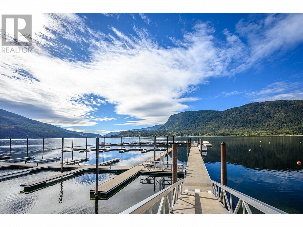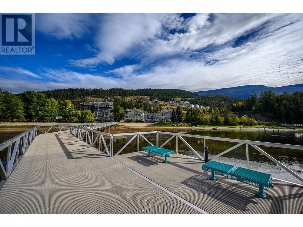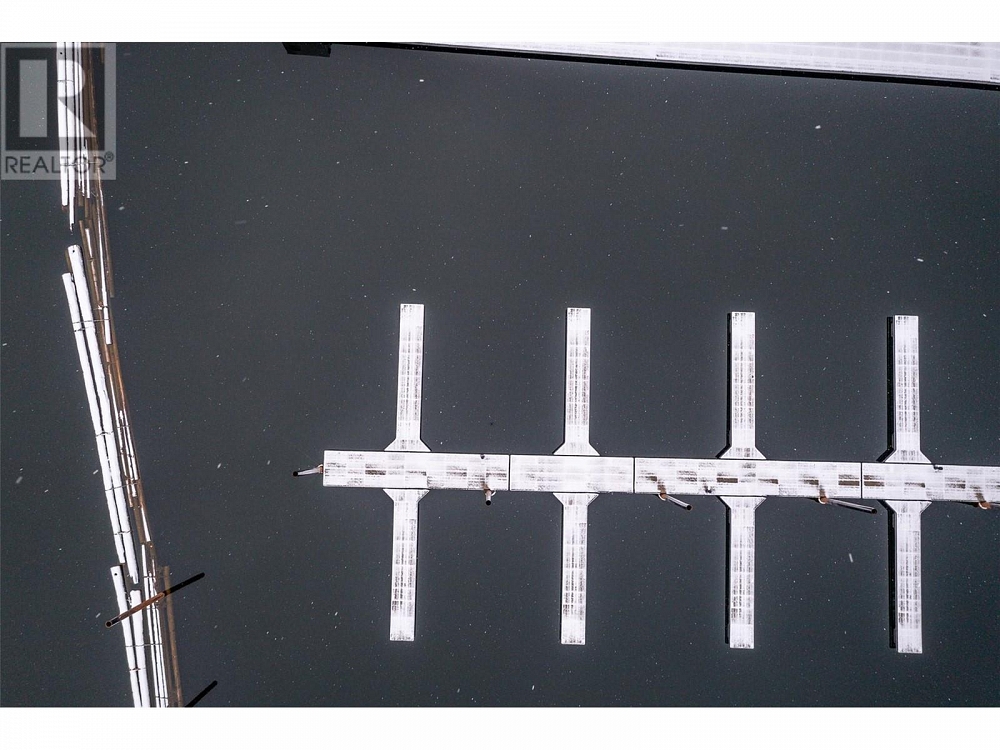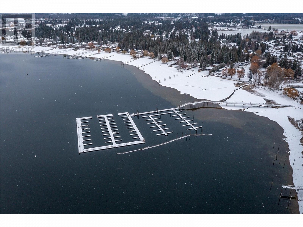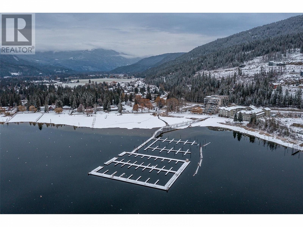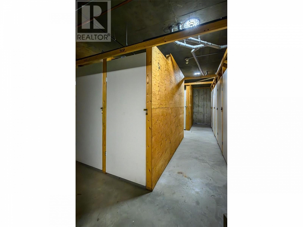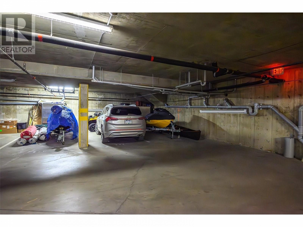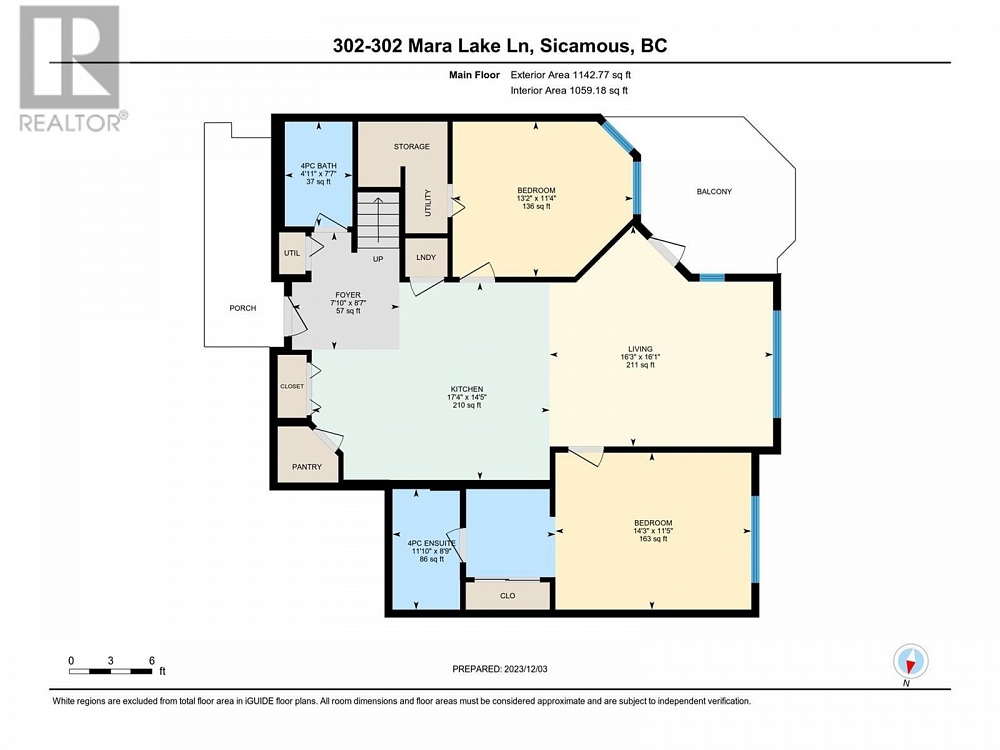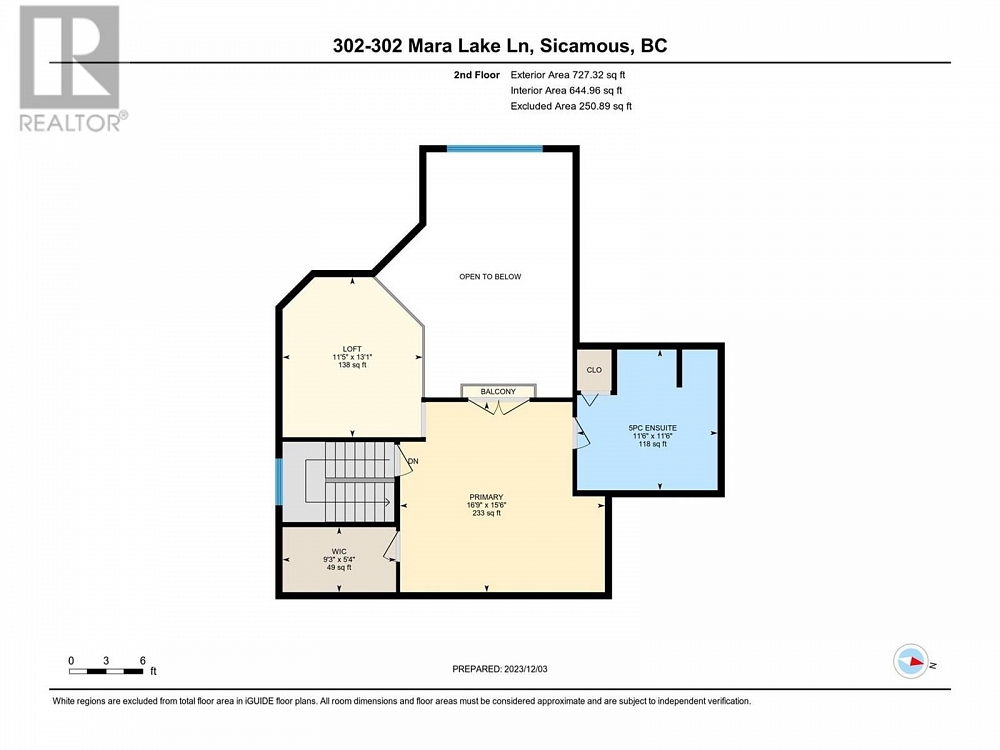302 Mara Lake Lane Unit# 302 Sicamous, British Columbia V0E2V1
$729,900
Description
Indulge In Lakeside Luxury! This 3 Bed, 3 Bath 1870Sqft Grandview Shores Waterfront Penthouse Unit Apartment Is Nestled On The Shores Of Breathtaking Mara Lake That Connects To Shuswap Lake. Enjoy The Beautiful Mesmerizing Unobstructed Lake Views From Your Private Balcony. This Remarkable Residence Isn't Just A Home; It's A Lifestyle! Dive Into Resort-Style Living. There Is An Outdoor Pool A Hot Tub A Games Room And A Gym. There Is Also A Beautiful Private Sandy Beach. This Residence Comes With Exclusive Access To Not One, But Two Boat Slips, Ensuring Your Adventures On The Shimmering Waters Of Mara Lake And Shuswap Lake Are Always At Your Fingertips. Just A Few Steps Up From The Second Floor To A Quiet, Private Landing Leading To This Beautiful Penthouse Unit. This 3 Bed 3 Bath Penthouse Unit Comes With Granite Countertops, An Open Concept Layout With High Vaulted Ceilings. Engineered Hardwood And Slate Flooring Throughout. Two Of The Three Bedrooms Have Their Own Ensuites. The Sellers Will Consider Selling This Unit Fully Furnished. This Meticulously Designed Apartment Presents An Exceptional Opportunity For Those Seeking A Furnished Residence Or A Turnkey Investment For Rentals. Embrace the Allure Of Lakeside Living While Capitalizing On Its Potential As An Excellent Rental Opportunity. This Penthouse Unit Is Wired For Sound, There is A Sound System Wired Throughout the Unit. There Is Also Two Secure Underground Parking Stalls. (id:6770)

Overview
- Price $729,900
- MLS # 10300915
- Age 2006
- Stories 2
- Size 1870 sqft
- Bedrooms 3
- Bathrooms 3
- Parkade:
- Exterior Composite Siding
- Cooling Central Air Conditioning
- Appliances Refrigerator, Dishwasher, Dryer, Range - Electric, Microwave, Washer
- Water Municipal water
- Sewer Municipal sewage system
- Flooring Hardwood, Laminate, Slate
- Listing Office Royal LePage Downtown Realty
- View Lake view, Mountain view
- Landscape Features Landscaped
Room Information
- Main level
- 4pc Ensuite bath 8'9'' x 11'10''
- Full bathroom 7'7'' x 4'11''
- Bedroom 11'5'' x 14'3''
- Bedroom 11'4'' x 13'2''
- Living room 16'1'' x 16'3''
- Kitchen 14'5'' x 17'4''
- Second level
- 5pc Ensuite bath 11'6'' x 11'6''
- Primary Bedroom 16'9'' x 15'6''

