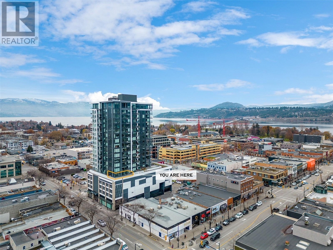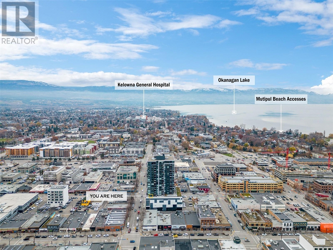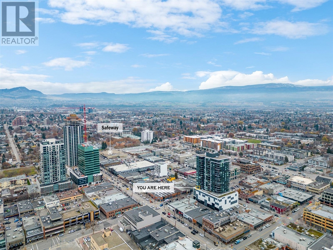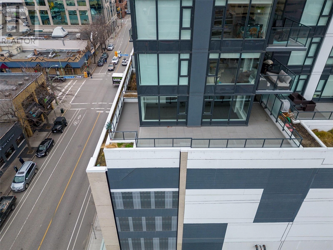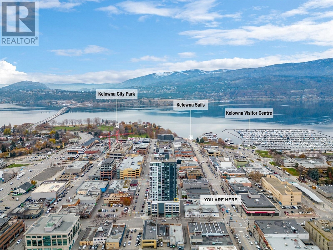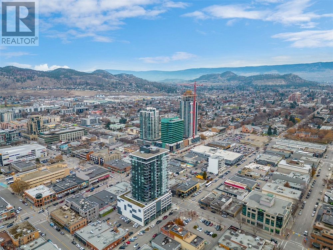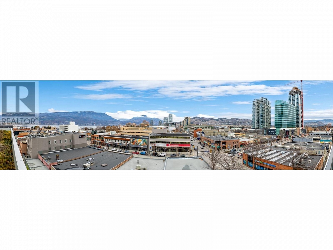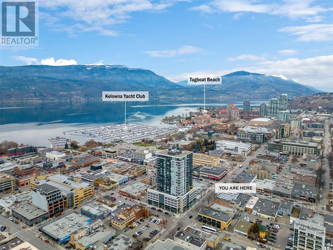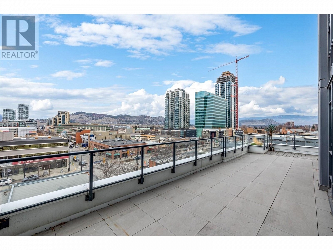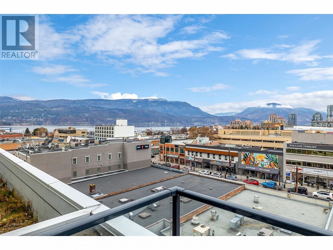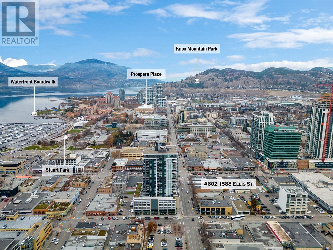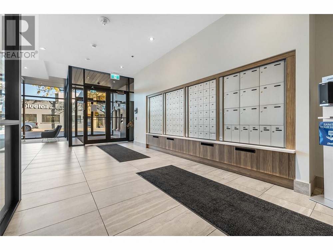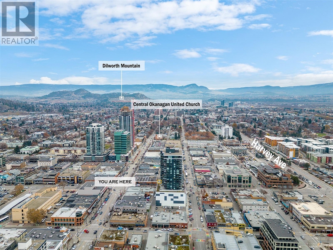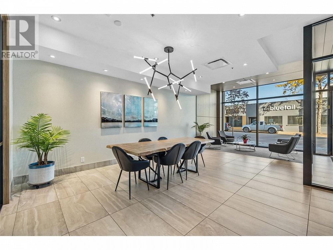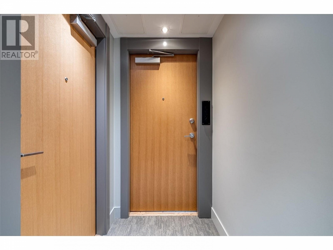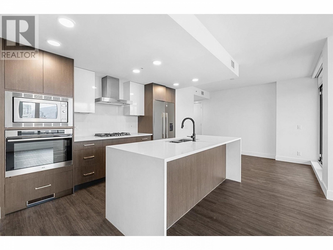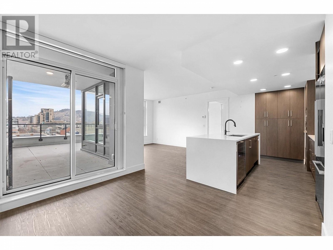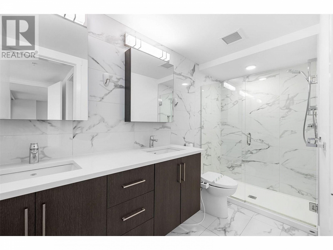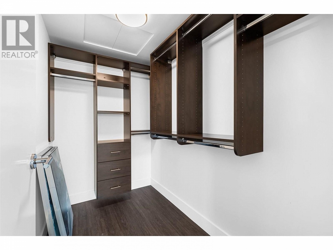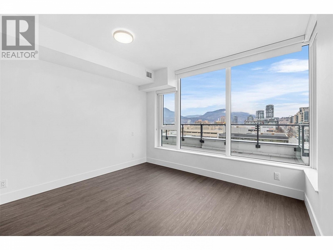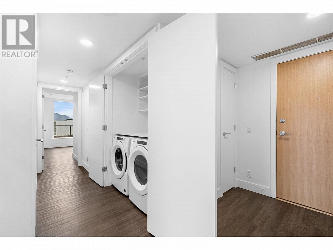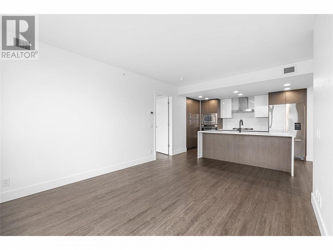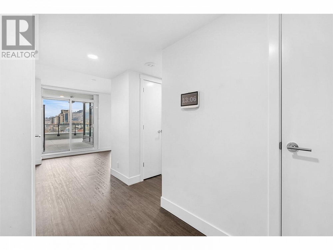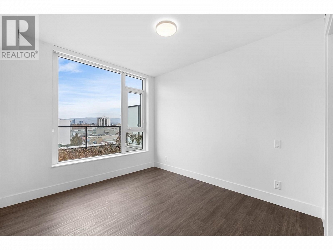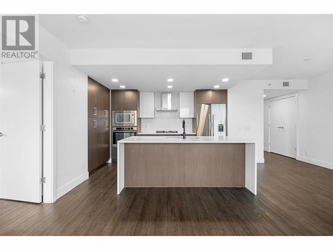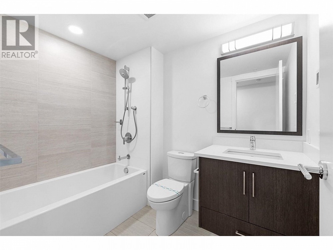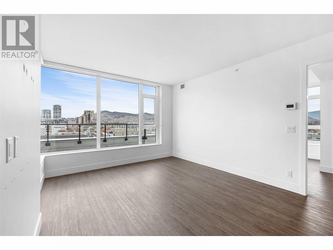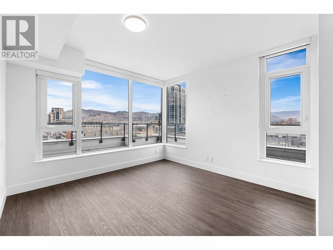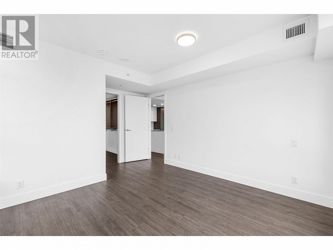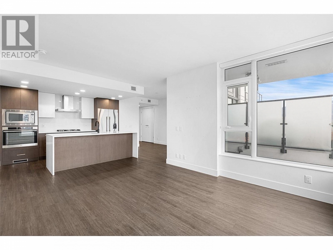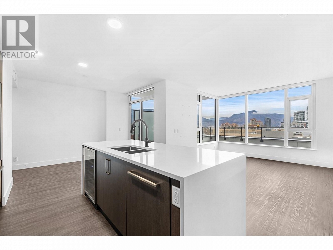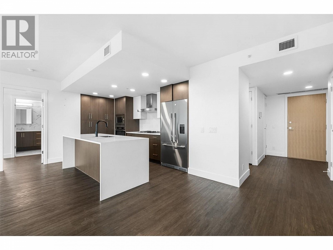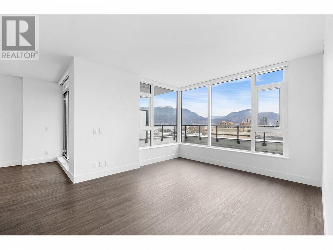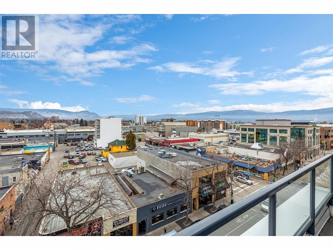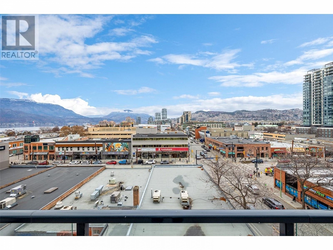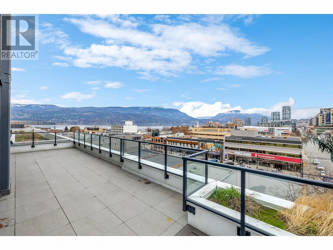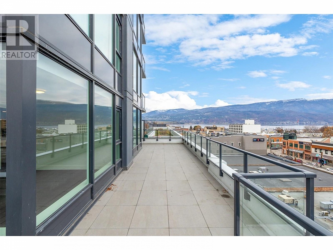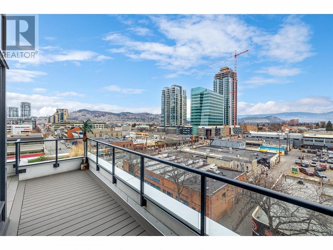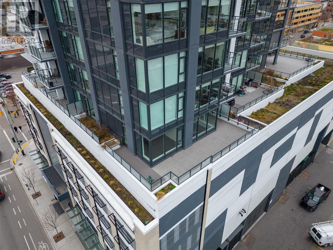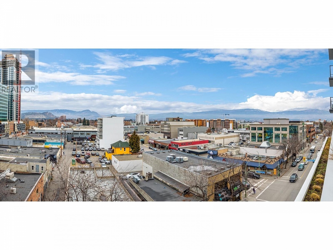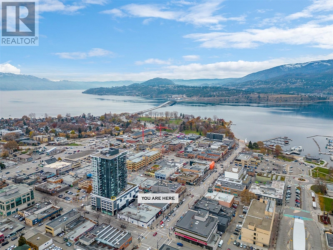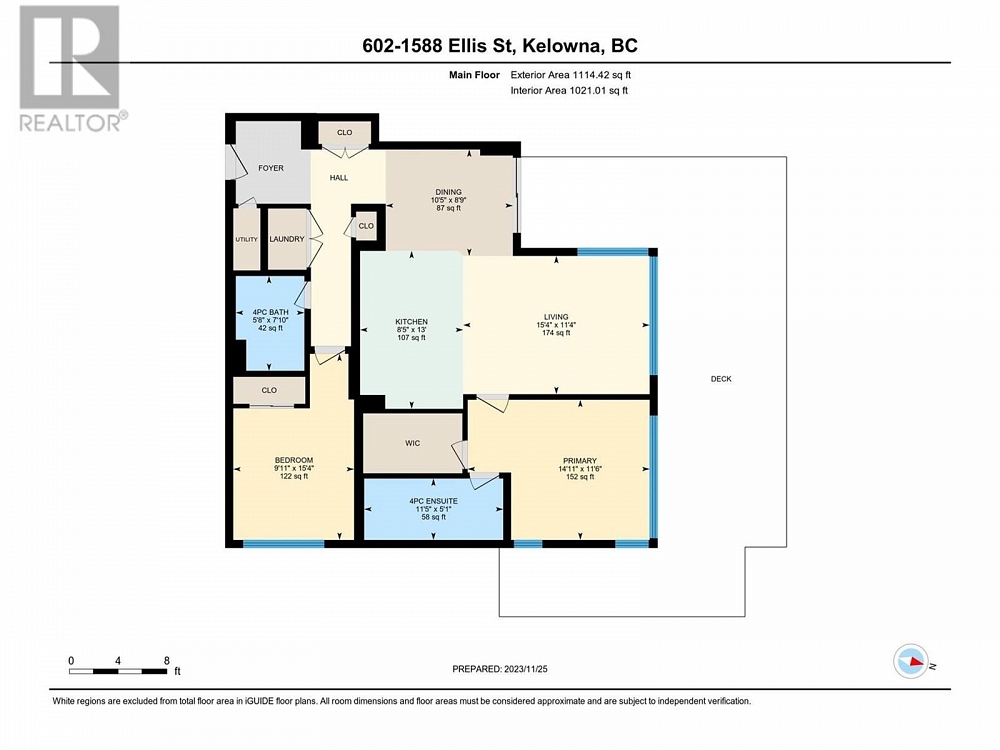1588 Ellis Street Unit# 602 Kelowna, British Columbia V1Y0H1
$859,900
Description
Welcome to ELLA- one of the most sought after concrete high rise buildings in Kelowna! Live large in this modern and sleek 2 bed 2 bath 6th floor corner unit and take in the expansive lake, city and mountain views! This spacious condo offers over 1100 sq ft of interior living space, over 370 sf of exterior terrace space and boasts views to the West, East and North. 2 secure parking stalls in the underground parkade make this a downsizer's dream! Some of the design features include a functional floorplan with split bedrooms and a sneaky west facing exposure from the living room. Finishings include high-end appliances, designer wine fridge, custom soft close cabinetry, quartz counters, luxury vinyl plank flooring, custom closets, heated bathroom floors and more! The living area is spacious and bright with floor to ceiling windows and the kitchen with gas cooktop is sure to impress the most avid chef! Located in Kelowna’s Bernard district, Ella is within walking distance to everything Kelowna has to offer including award winning eateries, the brewery/theatre districts, Okanagan Lake, rail trail, Knox Mountain, hospital and quick and easy access to UBCO and Okanagan College. Have pets? No problem – 2 cats or 2 dogs allowed! Complete with 2 side by side parking stalls (a rare find!), in suite laundry you won’t find a better deal in the heart of the city! (id:6770)

Overview
- Price $859,900
- MLS # 10300719
- Age 2020
- Stories 1
- Size 1107 sqft
- Bedrooms 2
- Bathrooms 2
- Underground:
- Cooling Central Air Conditioning
- Water Municipal water
- Sewer Municipal sewage system
- Flooring Carpeted, Tile, Vinyl
- Listing Office Sage Executive Group Real Estate
- View City view, Lake view, Mountain view, Valley view, View (panoramic)
Room Information
- Main level
- Bedroom 9'11'' x 15'4''
- 4pc Ensuite bath 11'5'' x 5'1''
- Primary Bedroom 14'11'' x 11'6''
- Living room 15'4'' x 11'4''
- Kitchen 8'6'' x 13'

