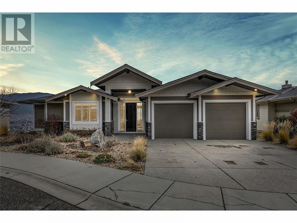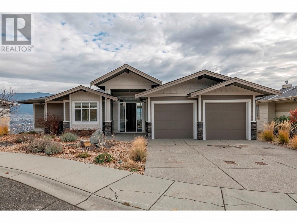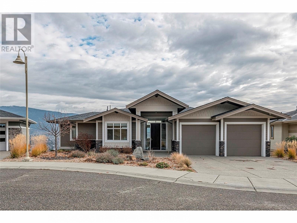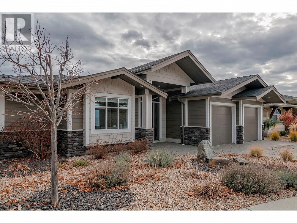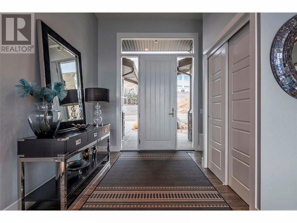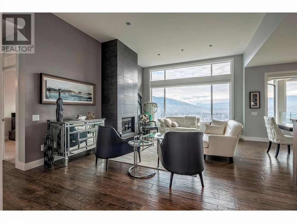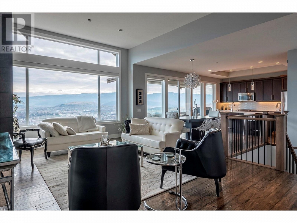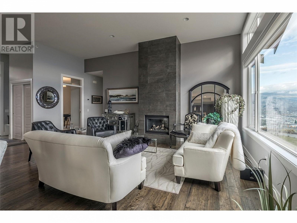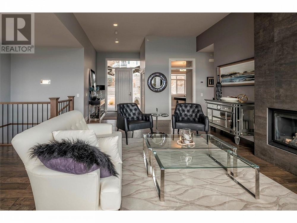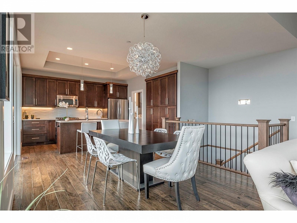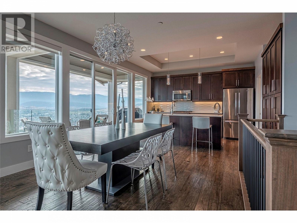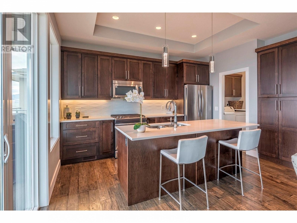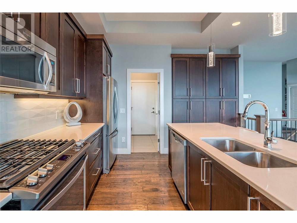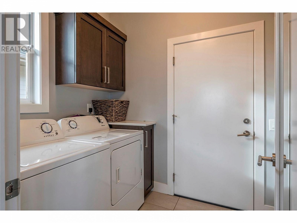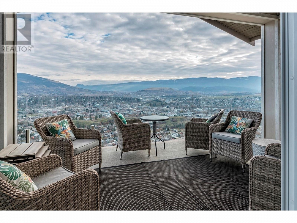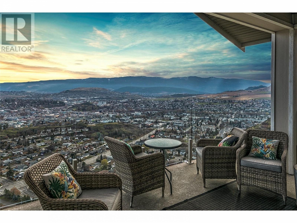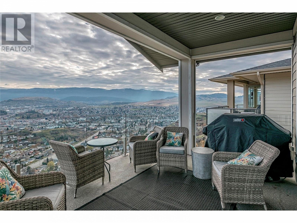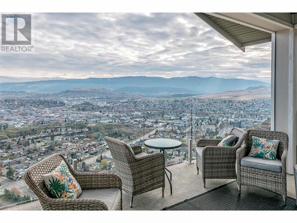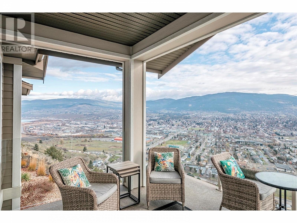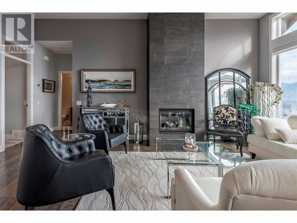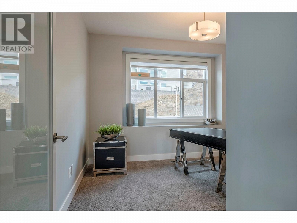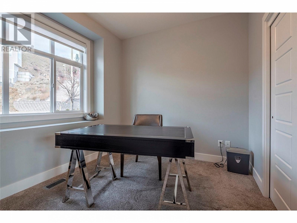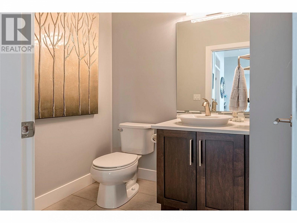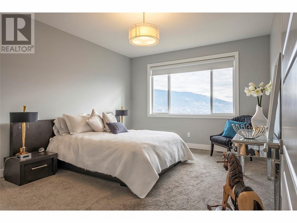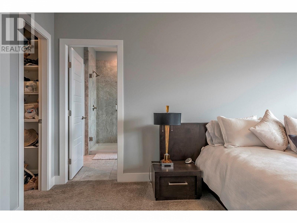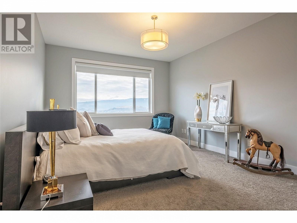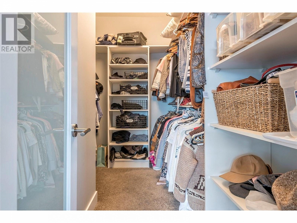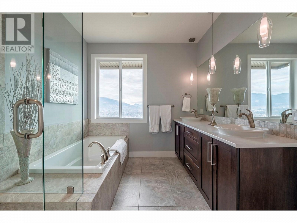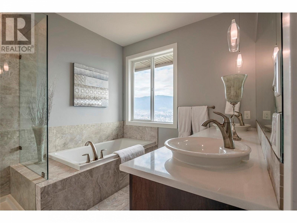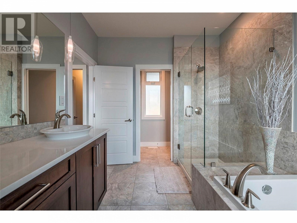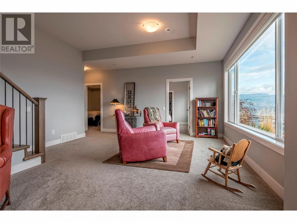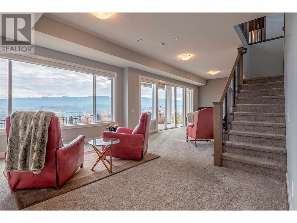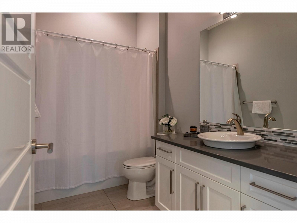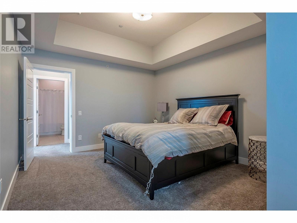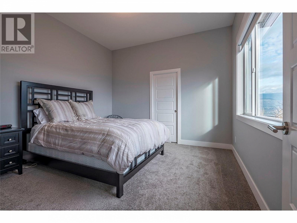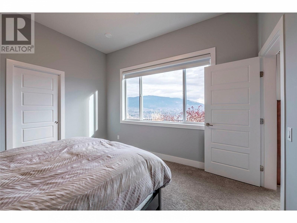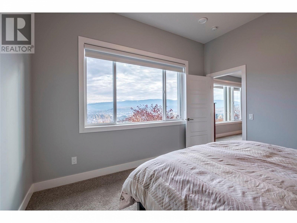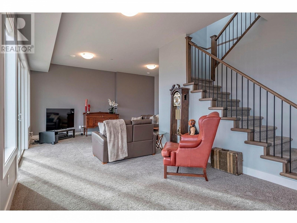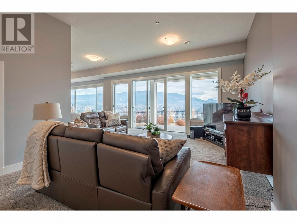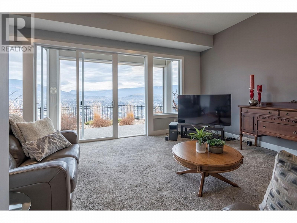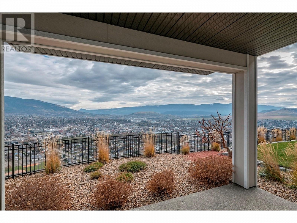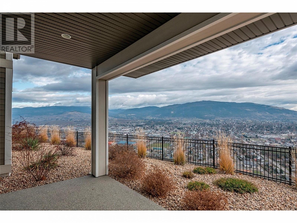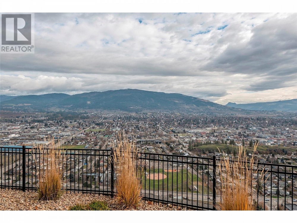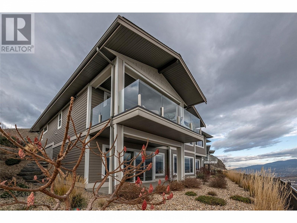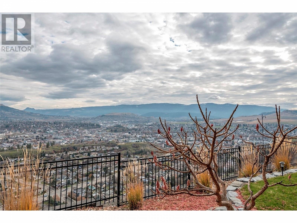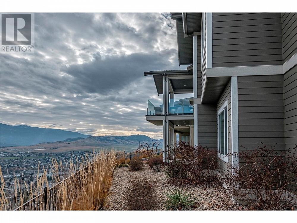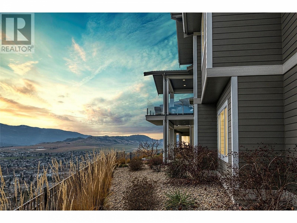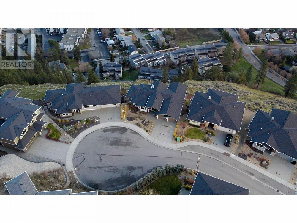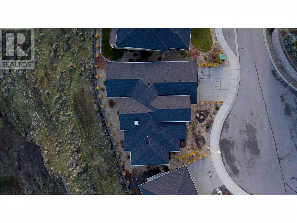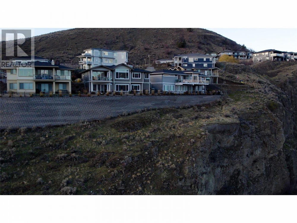3808 Terrapin Place Vernon, British Columbia V1T9Y2
$1,179,000
Description
Perched above and overlooking the City of Vernon! This home, in prestigious Turtle Mountain, offers easy access to local amenities and outdoor activities including the Grey Canal Trail. The gorgeous design features high ceilings, an open layout, and plentiful windows, creating a bright, inviting atmosphere with breathtaking city views whether day or night. The elegant kitchen is equipped with a natural gas stove, quartz countertops, and an adjacent dining area, perfect for seamless entertaining. The living room, with its floor-to-ceiling gas fireplace and expansive windows, is a highlight of the home. The primary suite is a private retreat, boasting a luxurious ensuite with a soaker tub, glass-encased shower, dual vanity, and a large walk-in closet. Additional features on the main level include a versatile den or second bedroom, hardwood flooring throughout the main living areas, a powder room, a spacious front entryway and a laundry and boot room directly off the kitchen with access to the double car garage . The walkout basement offers a large, adaptable space with high ceilings and vast windows. It's ideal for various activities, with room for leisure and entertainment, and includes two more bedrooms, a full bathroom, and additional storage space. Completing this exquisite home are the outdoor spaces: an upper covered deck and a lower patio, both offering panoramic views of Vernon. This residence combines luxury, lifestyle, and location in the heart of Turtle Mountain. (id:6770)

Overview
- Price $1,179,000
- MLS # 10300537
- Age 2015
- Stories 2
- Size 2699 sqft
- Bedrooms 4
- Bathrooms 3
- Attached Garage: 2
- Exterior Stone, Composite Siding
- Cooling Central Air Conditioning
- Appliances Refrigerator, Dishwasher, Range - Gas, Washer & Dryer
- Water Municipal water
- Sewer Municipal sewage system
- Flooring Carpeted, Hardwood, Tile
- Listing Office RE/MAX Vernon
- View City view, Mountain view, Valley view, View (panoramic)
- Landscape Features Landscaped
Room Information
- Basement
- Bedroom 12'6'' x 12'3''
- Bedroom 21'7'' x 12'1''
- Storage 10' x 12'3''
- 3pc Bathroom 10' x 5'5''
- Family room 24'9'' x 19'1''
- Other 12' x 15'8''
- Main level
- 2pc Bathroom 5'2'' x 6'1''
- Other 6'11'' x 10'1''
- 5pc Ensuite bath 8'8'' x 14'1''
- Primary Bedroom 12'7'' x 16'9''
- Kitchen 9'2'' x 14'2''
- Dining room 12'5'' x 11'
- Living room 14' x 17'2''
- Foyer 10' x 8'

