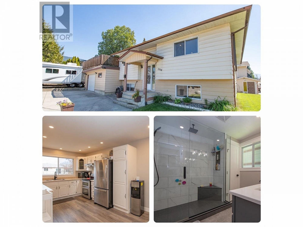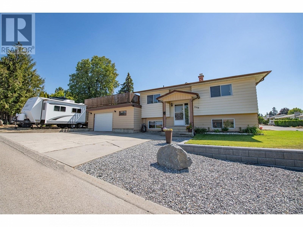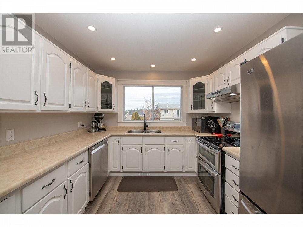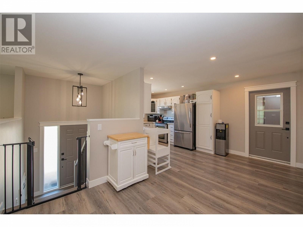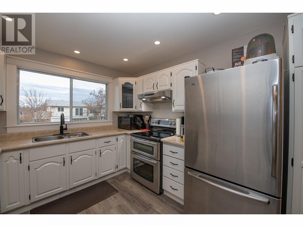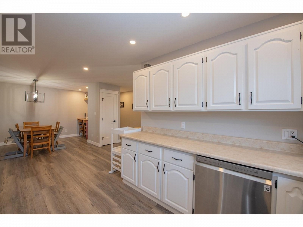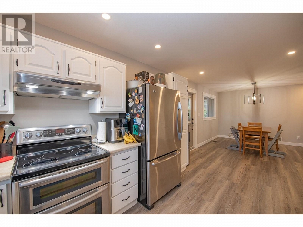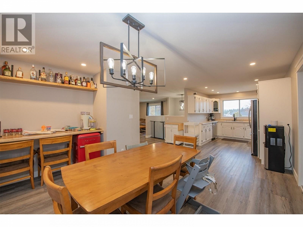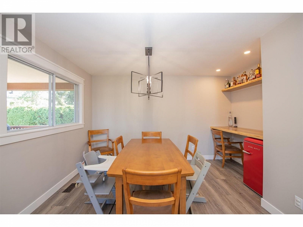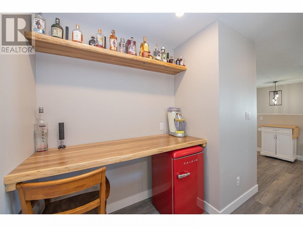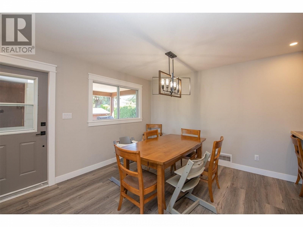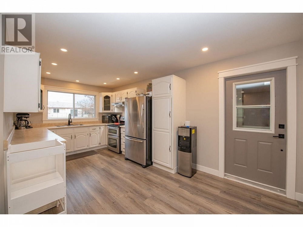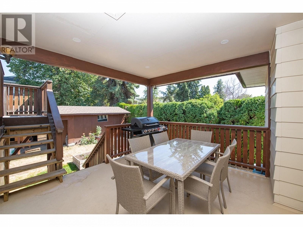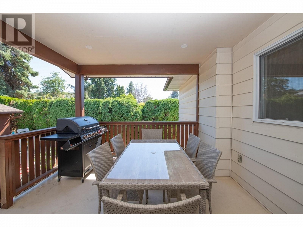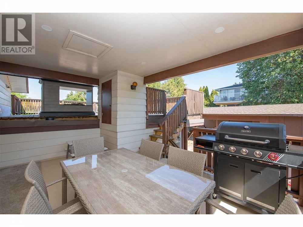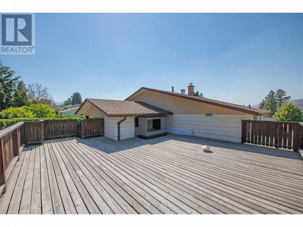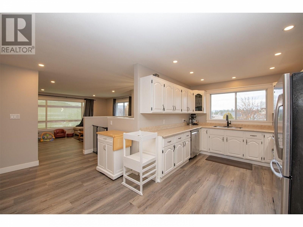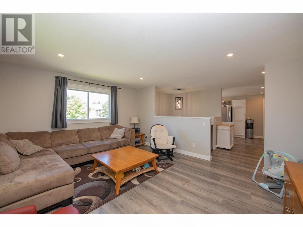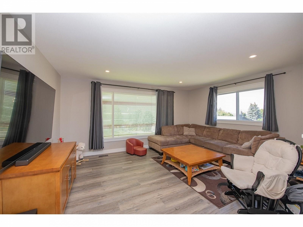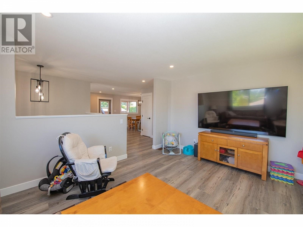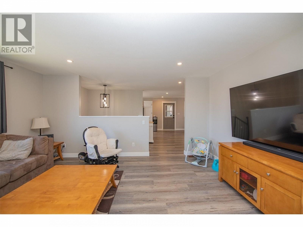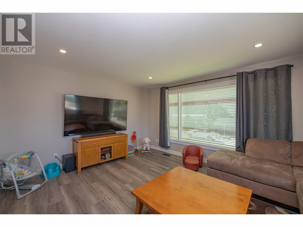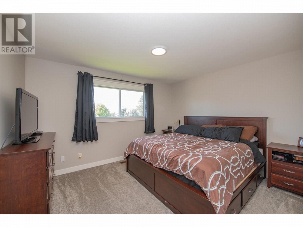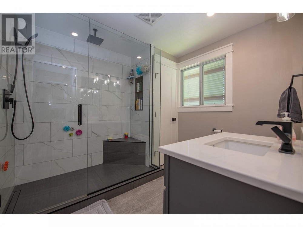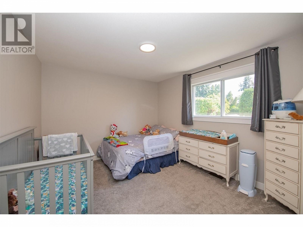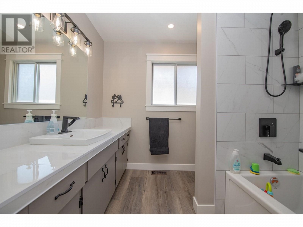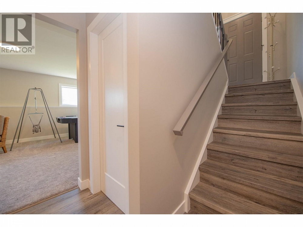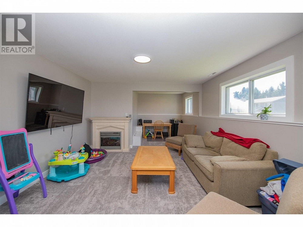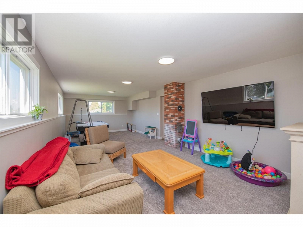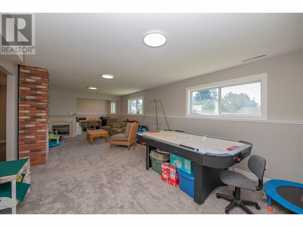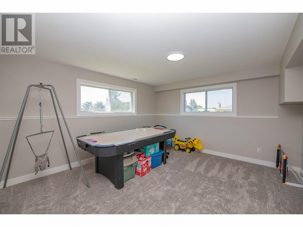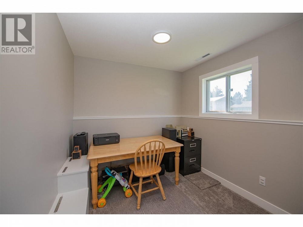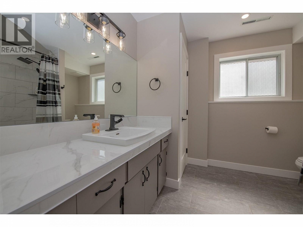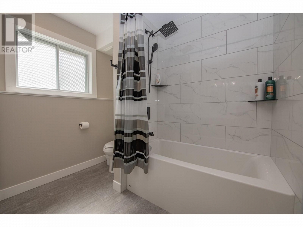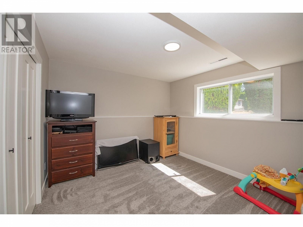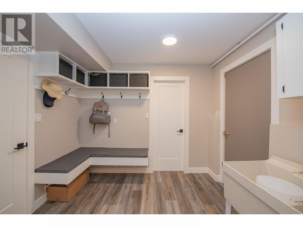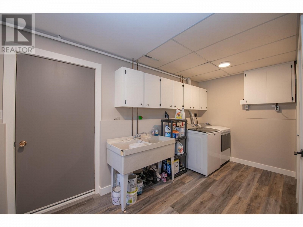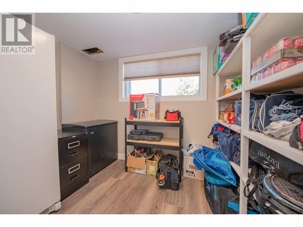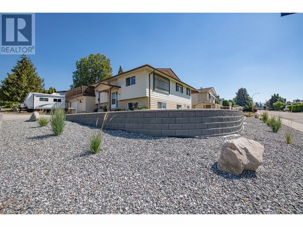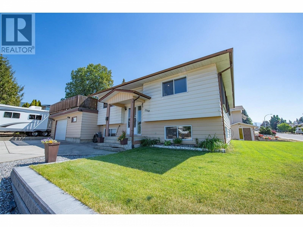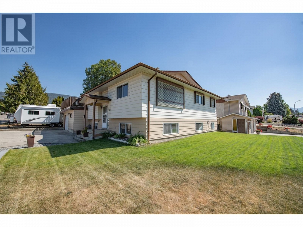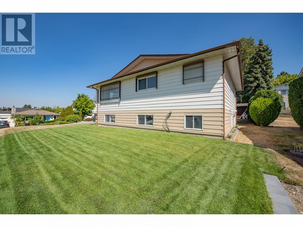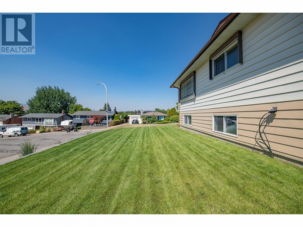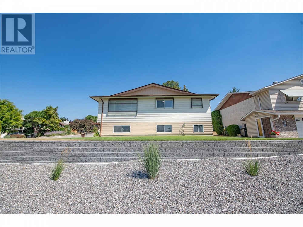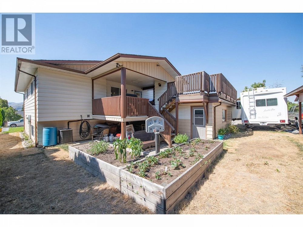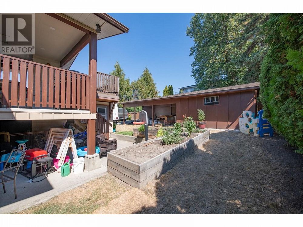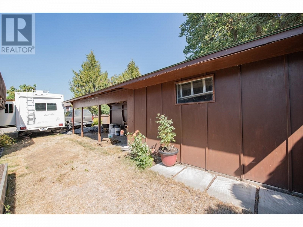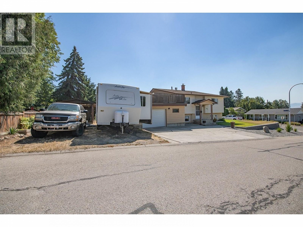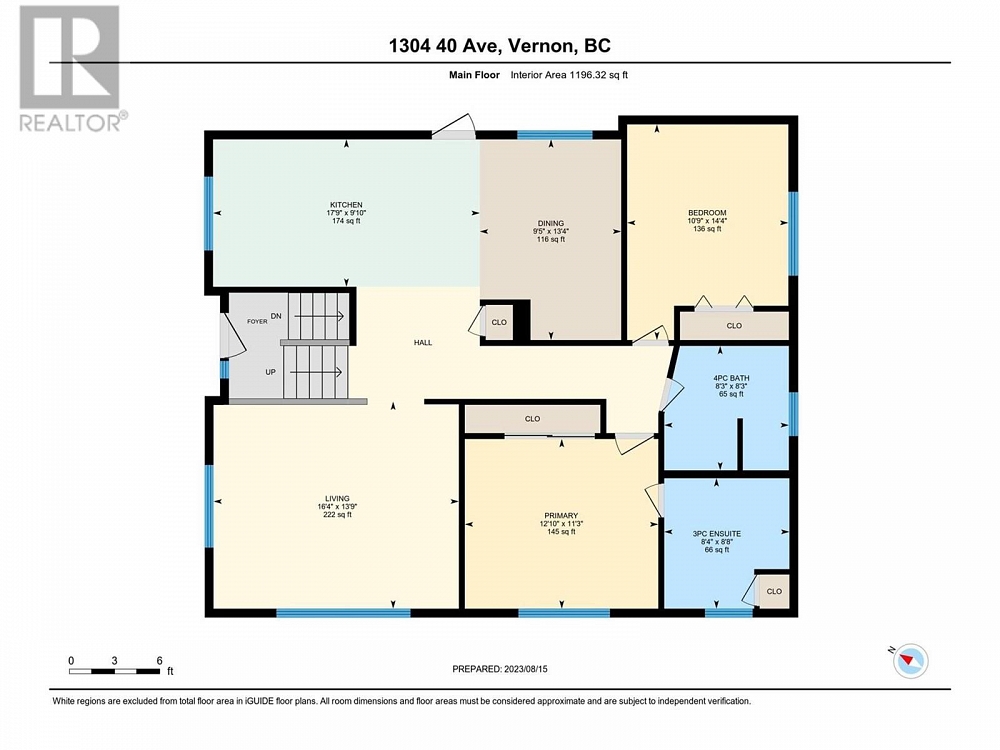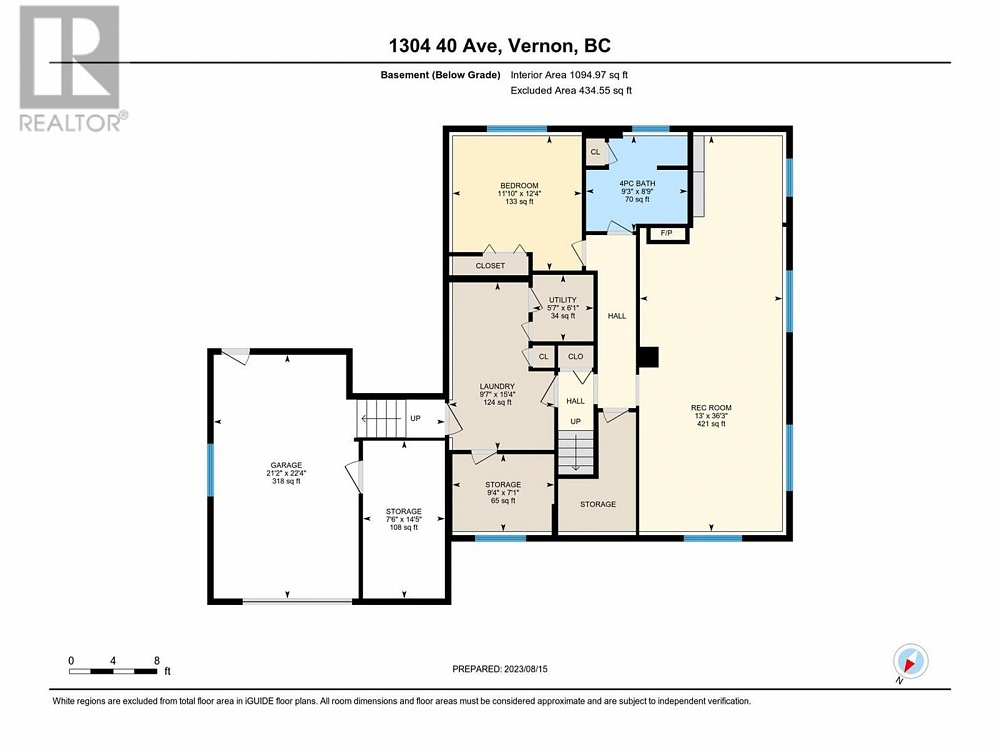1304 40 Avenue Vernon, British Columbia V1T7V6
$829,900
Description
Embraced by a complete transformation,this family home presents an inviting layout in the desirable East Hill neighbourhood.The heart of the home unfolds on the main, w/ a tastefully designed kitchen that boasts s/s appliances. Step outside from the kitchen/dining area onto the covered deck & huge sun deck,an ideal spot for winding down after a long day, soaking up the sun or a covered space for BBQing on rainy days. The perfect setting for relaxation or moments w/ friends. Back inside, the main floor features 2 bedrooms, a luxurious full ensuite featuring a custom tile shower & an additional 2nd bathroom. In the basement, you'll discover a 3rd bedroom & a full bathroom, ensuring comfort for family or guests. The home features a storage/sports room, convenient access to the outside space, a mudroom w/ built-in bench & laundry. An expansive rec room, offering versatile possibilities, including the option to convert part of it into a 4th bedroom. Situated on a corner lot, offering an attached garage, detached carport & workshop, perfect for storage or hands on projects. The exterior is impressive w/ a newly constructed retaining wall, garden boxes, lush grass, and u/g irrigation. Every nook of this home exudes attention to detail, from the new vinyl flooring and updated ceilings to the fresh paint and contemporary light fixtures. Ample additional flat parking is available, making it convenient for your boat/RV. Nearby schools:Silver Star Elementary and VSS.Move in ready! (id:6770)

Overview
- Price $829,900
- MLS # 10300729
- Age 1982
- Stories 2
- Size 2426 sqft
- Bedrooms 3
- Bathrooms 3
- Attached Garage: 1
- Exterior Aluminum
- Cooling Central Air Conditioning
- Appliances Refrigerator, Dishwasher, Dryer, Range - Electric, Washer
- Water Municipal water
- Sewer Municipal sewage system
- Flooring Carpeted, Vinyl
- Listing Office RE/MAX Vernon
- View Mountain view, Valley view
- Landscape Features Landscaped, Underground sprinkler
Room Information
- Basement
- Bedroom 12'4'' x 11'10''
- Laundry room 15'4'' x 9'7''
- Recreation room 36'3'' x 13'
- 3pc Bathroom 9'3'' x 8'9''
- Main level
- Dining room 13'4'' x 9'5''
- 4pc Ensuite bath 8'8'' x 8'4''
- Kitchen 17'9'' x 9'10''
- 3pc Bathroom 8'3'' x 8'3''
- Primary Bedroom 12'10'' x 11'3''
- Living room 16'4'' x 13'9''

