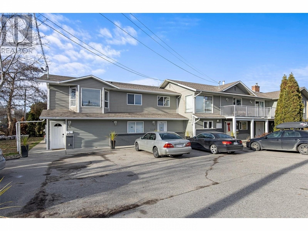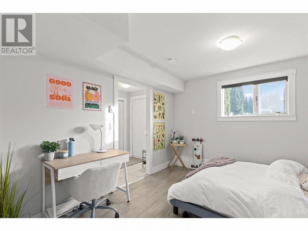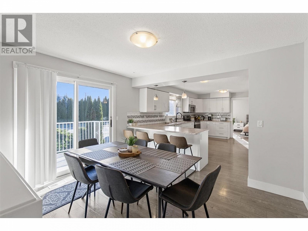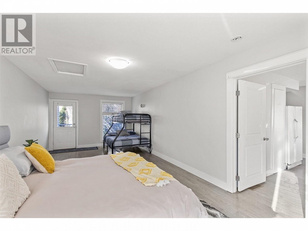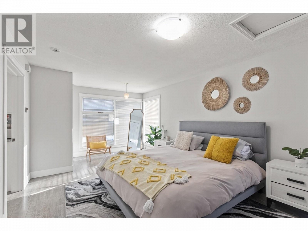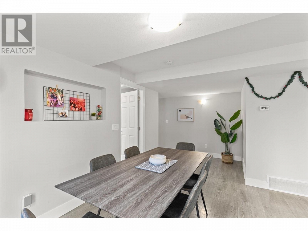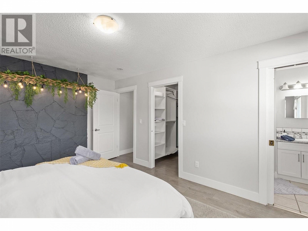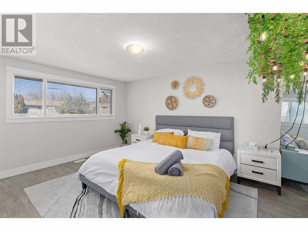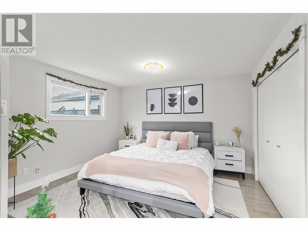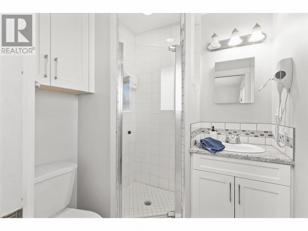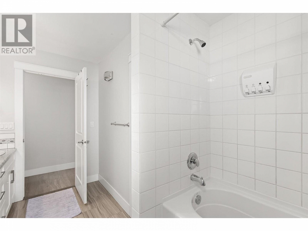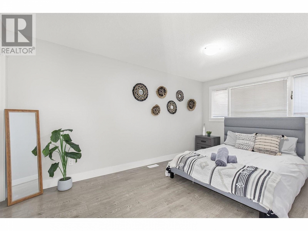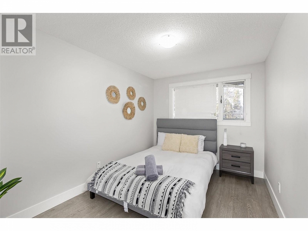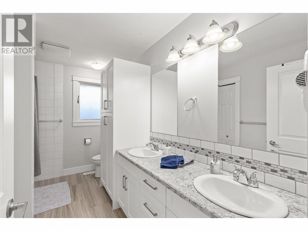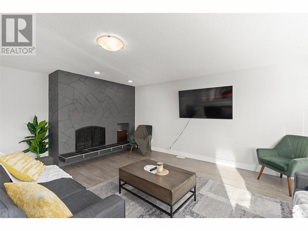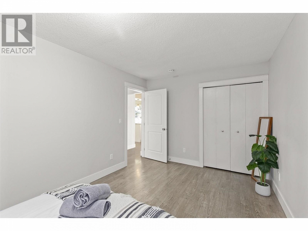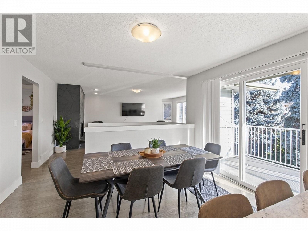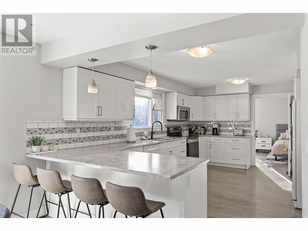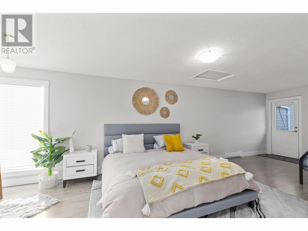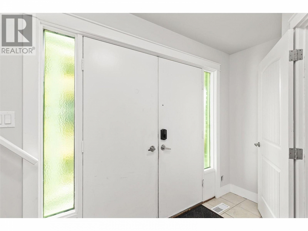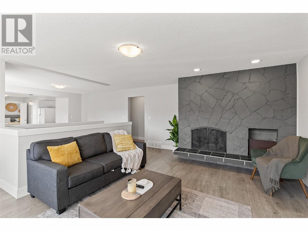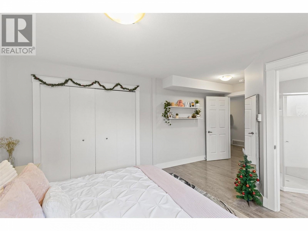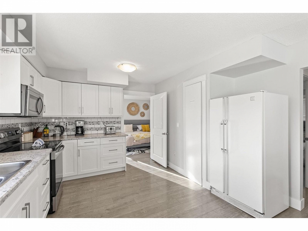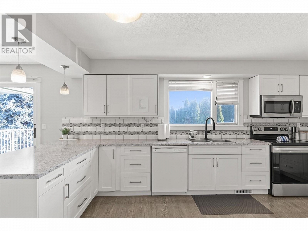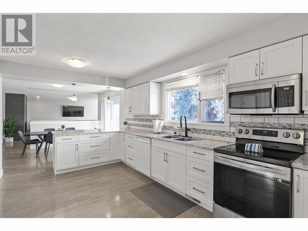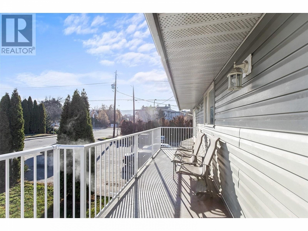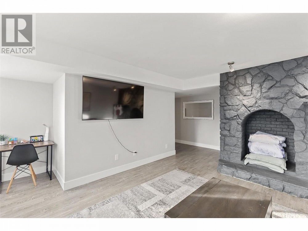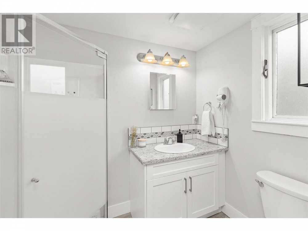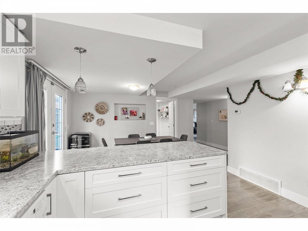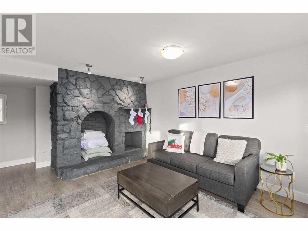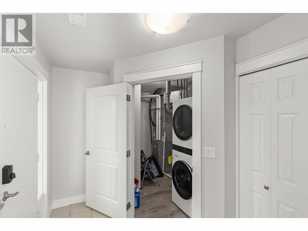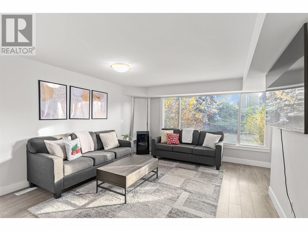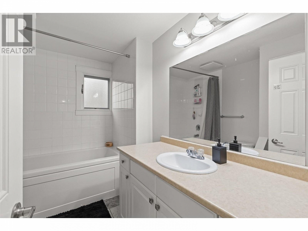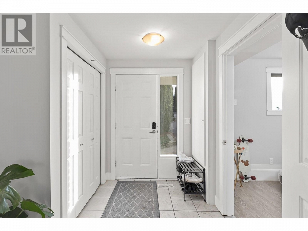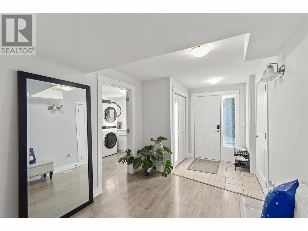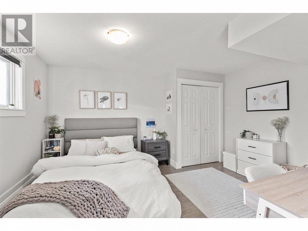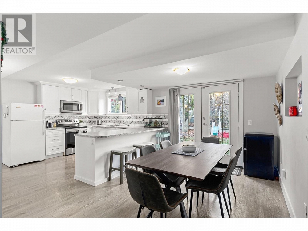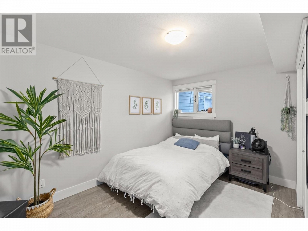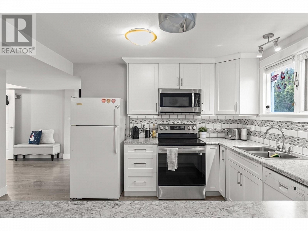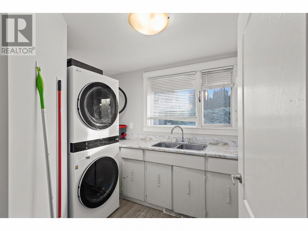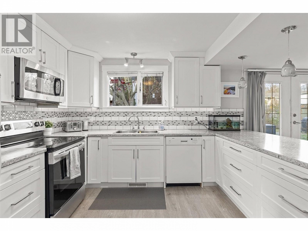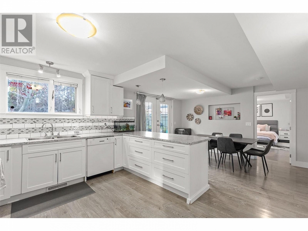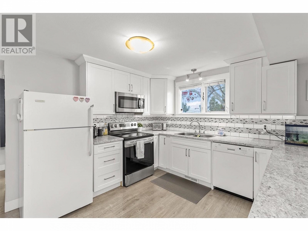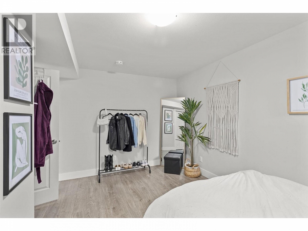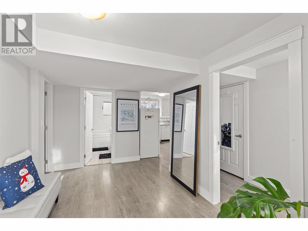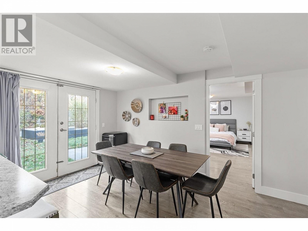120 Homer Road Kelowna, British Columbia V1X3Z5
$2,499,900
Description
Amazing investment opportunity! Legal 4-plex in an ideal location, corner of Hwy 33 and Homer Road. Positioned close to bus routes, grocery stores, and schools, ensuring full convenience for tenants! With a total of 12 bedrooms & 6 bathrooms between the four units, this property is a rare gem for investors looking to capitalize on the growing demand for housing in Kelowna. All furniture negotiable! Don't miss out on this amazing turnkey operation! One 4 bed unit Two 3 bed units One 2 bed unit (id:6770)

Overview
- Price $2,499,900
- MLS # 10300640
- Age 1978
- Stories 2
- Size 6115 sqft
- Bedrooms 12
- Bathrooms 6
- Street:
- Oversize:
- RV:
- Exterior Brick, Vinyl siding
- Cooling Central Air Conditioning, Window Air Conditioner
- Appliances Refrigerator, Dishwasher, Dryer, Range - Electric, Freezer, Microwave, See remarks, Washer
- Water Municipal water
- Sewer Municipal sewage system
- Flooring Carpeted, Ceramic Tile, Laminate, Linoleum, Tile, Vinyl
- Listing Office RE/MAX Kelowna
- View Mountain view
- Landscape Features Landscaped, Level, Underground sprinkler
Room Information
- Main level
- Dining room 11'7'' x 7'11''
- Bedroom 10'11'' x 9'1''
- Primary Bedroom 13'2'' x 11'9''
- 4pc Bathroom 7'6'' x 4'11''
- Living room 13'3'' x 9'8''
- Kitchen 13'4'' x 12'
- Utility room 7'2'' x 4'6''
- Laundry room 14'2'' x 8'4''
- Dining room 18'8'' x 9'9''
- Bedroom 14'1'' x 11'6''
- Bedroom 14'2'' x 11'6''
- Primary Bedroom 17'8'' x 12'11''
- 3pc Ensuite bath 7'6'' x 5'4''
- 4pc Bathroom 10' x 6'10''
- Living room 21'3'' x 17'8''
- Kitchen 14'1'' x 11'6''
- Second level
- 4pc Bathroom 7'11'' x 7'7''
- Bedroom 12'5'' x 15'4''
- Bedroom 12'9'' x 9'3''
- Dining room 12'7'' x 9'9''
- Bedroom 12' x 8'11''
- Bedroom 15'6'' x 10'1''
- Bedroom 28'5'' x 11'7''
- Primary Bedroom 15'8'' x 11'6''
- 3pc Ensuite bath 5'11'' x 5'9''
- 5pc Bathroom 12' x 8'3''
- Living room 20'2'' x 18'7''
- Kitchen 17'9'' x 12'7''


