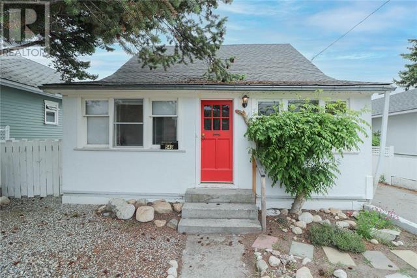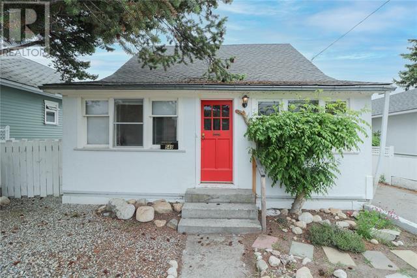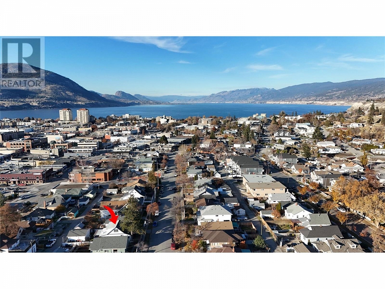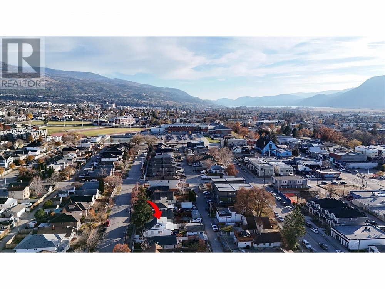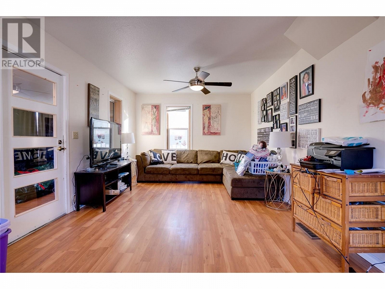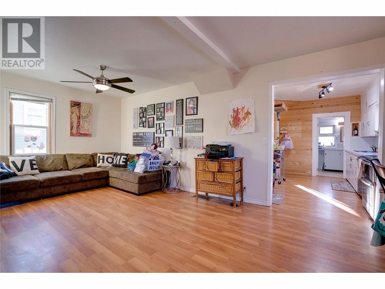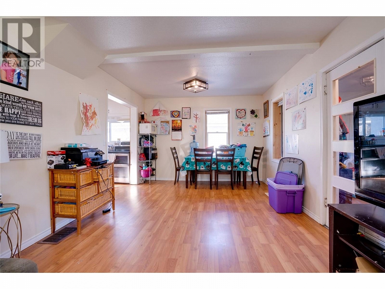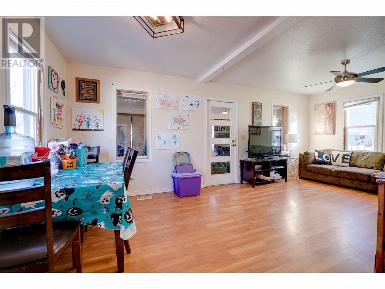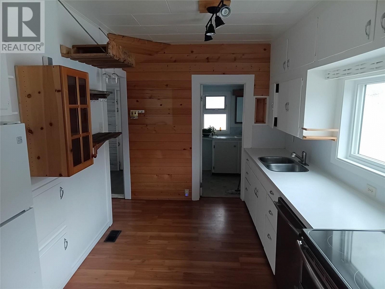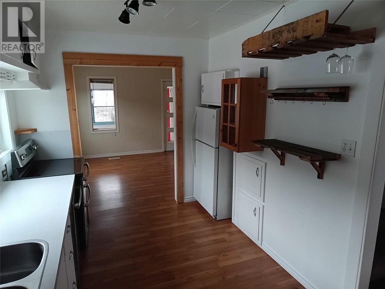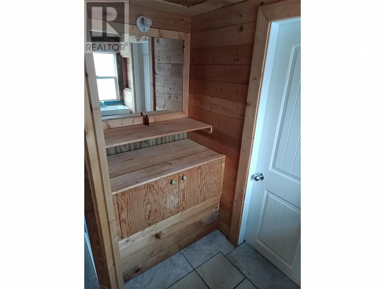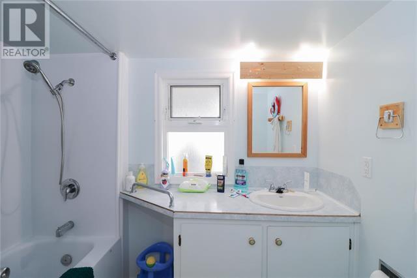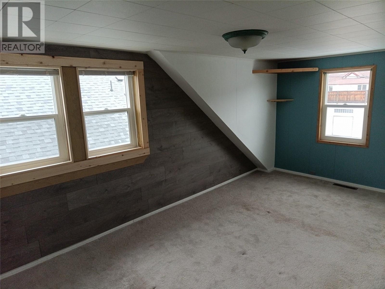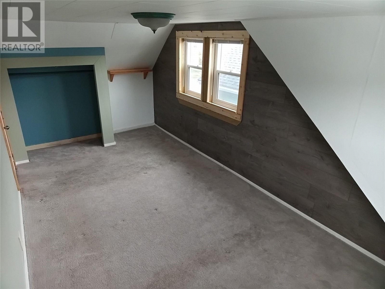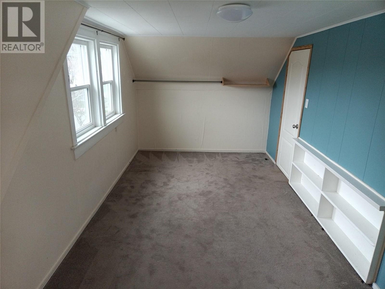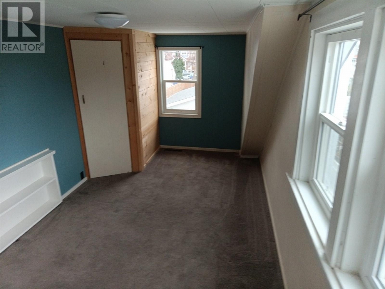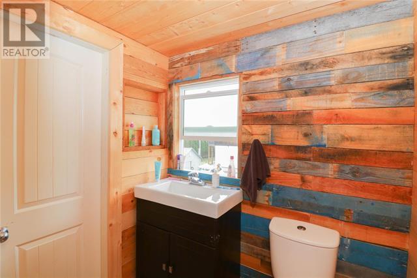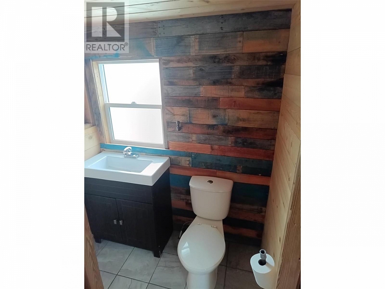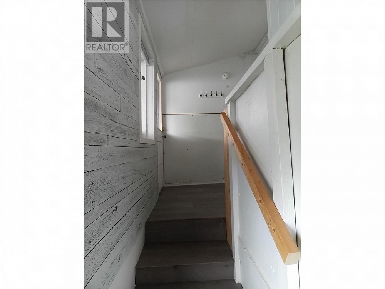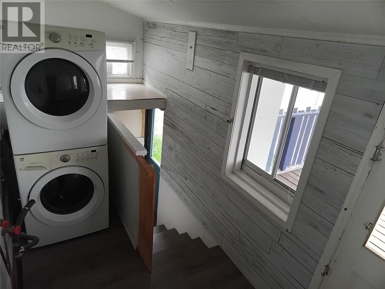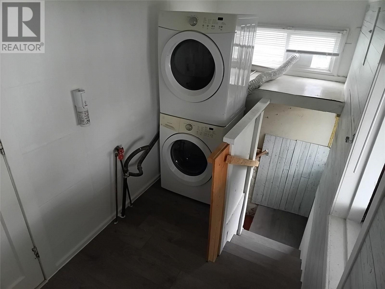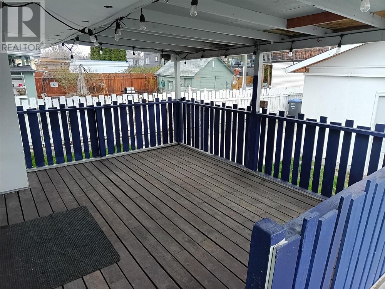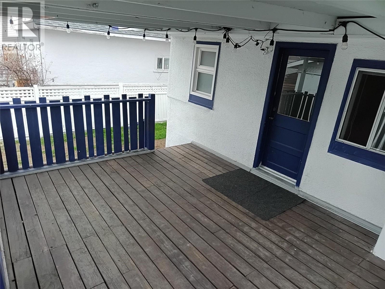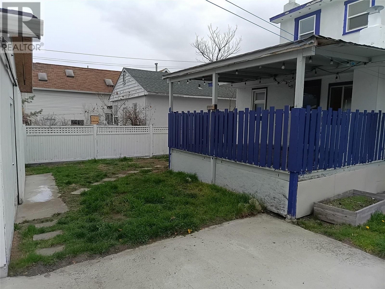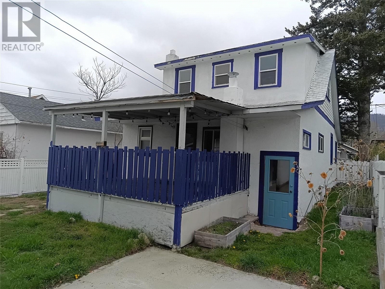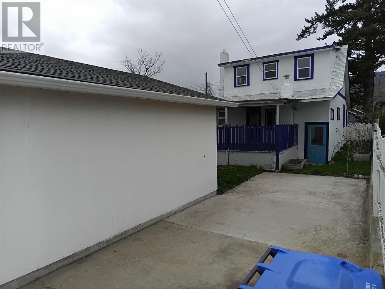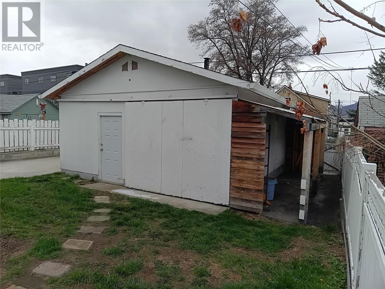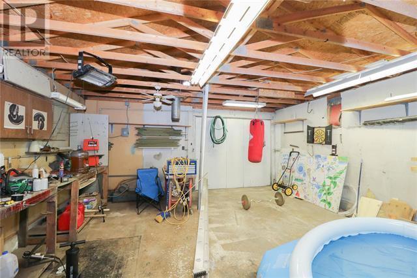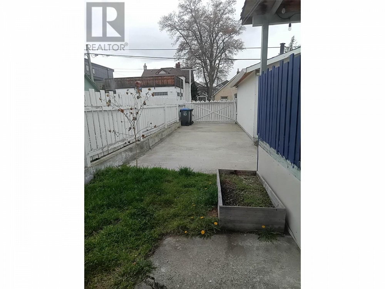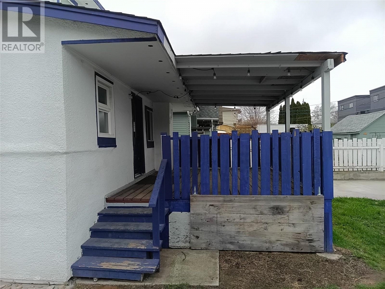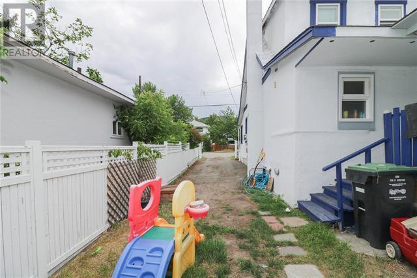549 Van Horne Street Penticton, British Columbia V2A4K9
$559,000
Description
Amazing character home in the heart of Penticton! Three bedrooms/two bathrooms featuring a huge garage/workshop and a fully fenced yard. Gated front driveway and gated back driveway at alley access. The main bedroom on the 2nd floor is large and there is another spacious second bedroom with an updated half bathroom that can be accessed by both bedrooms. The 3rd bedroom is located on the main floor. Bright and sunny open kitchen with white cabinets and a new stainless steel stove, double oven, and dishwasher. There is plenty of counter space & access to outside. The main floor has a full bath, a large living/dining room, laundry, a deck off the laundry room, and a huge front entrance.The unfinished basement is perfect for storage, bring your canned goods and wine! The fully fenced south-facing backyard with a deck is the perfect place to hang out in the summer. Includes 2 free street parking permits. Close to everything downtown Penticton has to offer: shopping, malls, parks and public transportation.Only one block away from the Farmer's Market and close to Penticton Creek and the KVR Trail. Only a 4-minute drive to Okanagan Lake Beach! 10 min drive to Skaha Lake Park! Some of the Okanagan's best Wineries are nearby! Too many upgrades to list, but includes new windows in 2020, (except mud rooms), a main sewer line in 2017, furnace and hot water tank replaced in 2017. (id:6770)

Overview
- Price $559,000
- MLS # 10288493
- Age 1900
- Size 1233 sqft
- Bedrooms 3
- Bathrooms 2
- Street:
- RV:
- Water Municipal water
- Sewer Municipal sewage system
- Listing Office Royal LePage Downtown Realty
Room Information
- Main level
- Full bathroom 5'10'' x 7'10''
- Laundry room 13' x 5'8''
- Kitchen 11'5'' x 8'3''
- Bedroom 11'5'' x 8'4''
- Living room 21' x 11'5''
- Second level
- Bedroom 17'10'' x 8'7''
- Primary Bedroom 17'10'' x 8'10''

