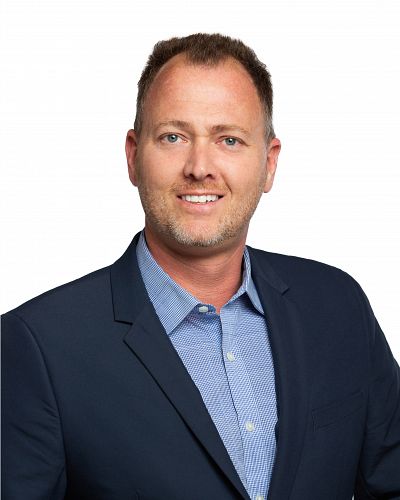745 Morrison Avenue Unit# 4 Kelowna, British Columbia V1Y5E6
$776,500
Description
Updated - Now Turn-Key - everything is Included! This newer modern and stylish 3 Bedroom Townhome with rooftop patio featuring a new hot tub is located in the heart of South Pandosy - steps to shopping, dining, and beaches! Seller will consider option to sell with all the furniture, linens, dishes, and decorating for additional cost to be negotiated! (Could be easy Turn Key Rental!) Eco Friendly, and featuring a quiet rear location with private fenced yard and separate single car garage, this spacious Townhome is decorated in cool contemporary materials and colours and has everything you have been looking for! Insulated concrete forms and a heat pump make this one of the more energy efficient homes that you will find in Kelowna! Soak away the daily stresses in your new hot tub located on your private roof top deck; or, swing your worries away in the hammock in your private fenced back yard - your choice! New modern furniture, TVs, dishes, and linens are included! 2 Pets and Rental Allowed! Privately managed to keep fees low. 4 ft 8"" spacious crawl space offers lots of storage. See HD Video, Virtual Tour, and photos attached! Call for your showing today! (id:6770)

Overview
- Price $776,500
- MLS # 10288230
- Age 2022
- Stories 2
- Size 1168 sqft
- Bedrooms 3
- Bathrooms 2
- Detached Garage: 1
- Heated Garage:
- Other:
- Rear:
- Exterior Aluminum, Other, Stone, Composite Siding
- Cooling Central Air Conditioning
- Appliances Refrigerator, Dishwasher, Dryer, Range - Electric, Microwave, Washer
- Water Municipal water
- Sewer Municipal sewage system
- Flooring Carpeted, Vinyl
- Listing Office RE/MAX Kelowna
- View City view, Mountain view
- Fencing Fence
- Landscape Features Landscaped, Underground sprinkler
Room Information
- Main level
- Storage 3'2'' x 10'
- 5pc Bathroom 5'3'' x 10'
- Bedroom 11'1'' x 10'
- Bedroom 9'11'' x 10'1''
- Foyer 7' x 5'8''
- Second level
- Primary Bedroom 11'2'' x 10'
- Dining room 10'4'' x 7'2''
- Living room 11'1'' x 10'2''
- Kitchen 8'2'' x 10'5''
- Third level













































