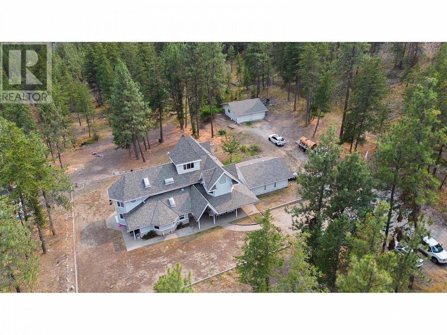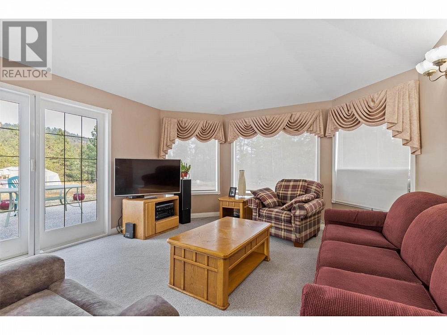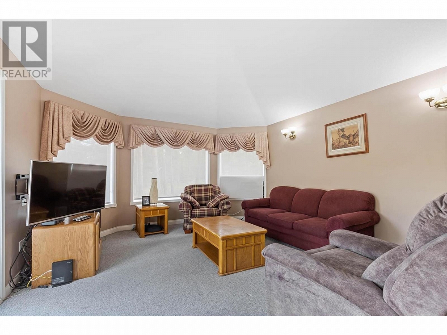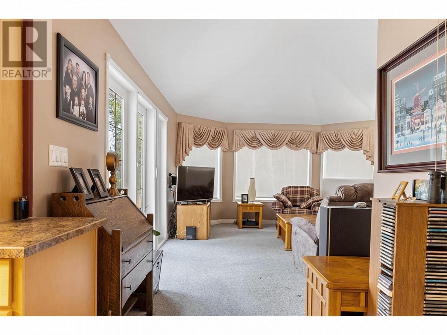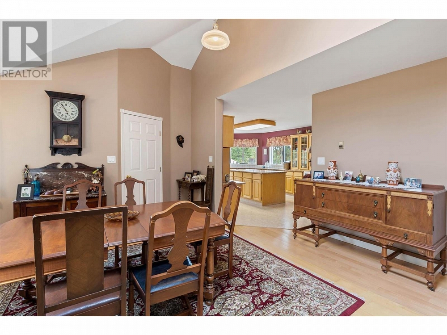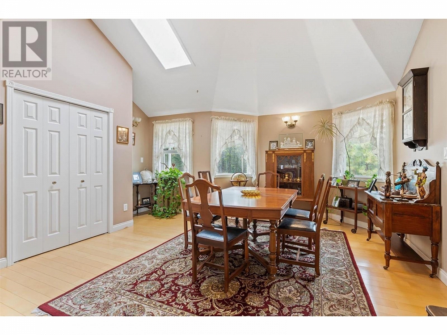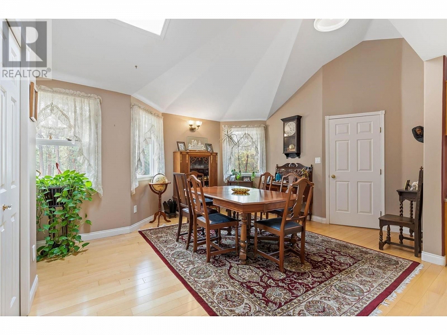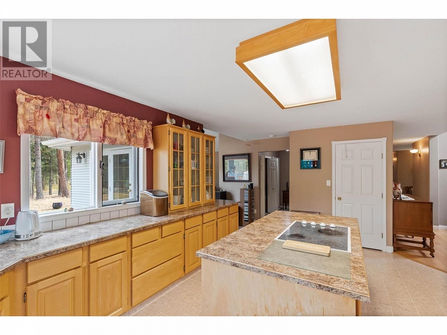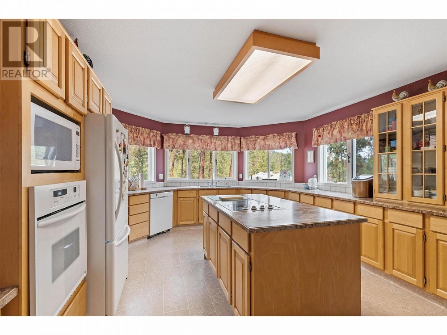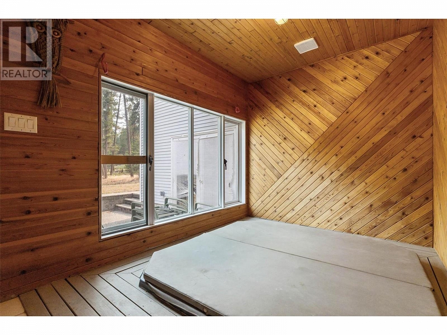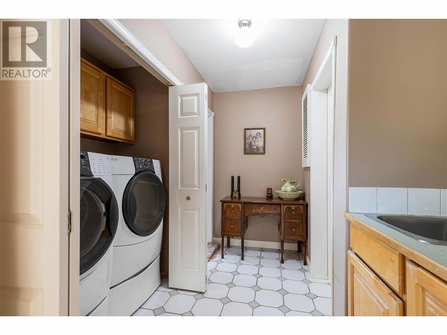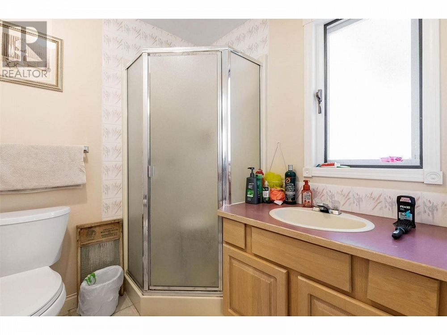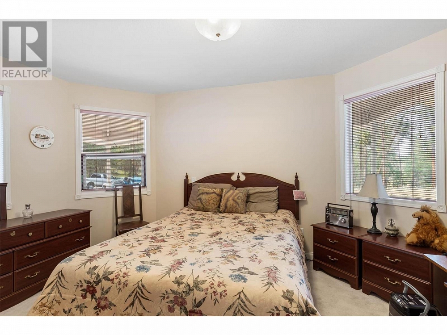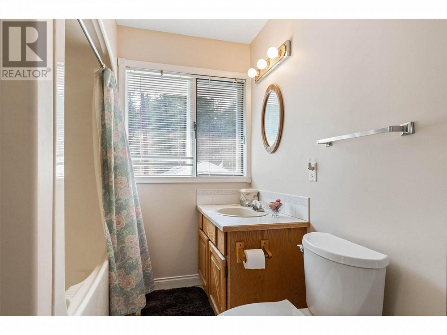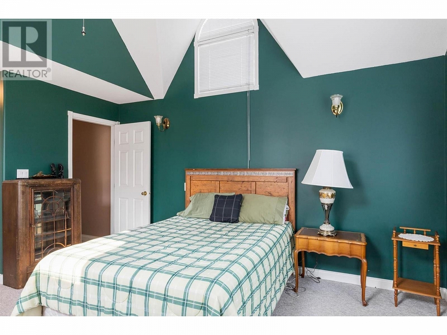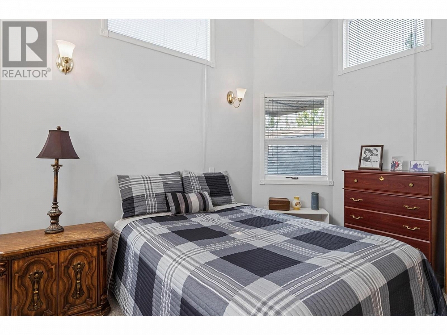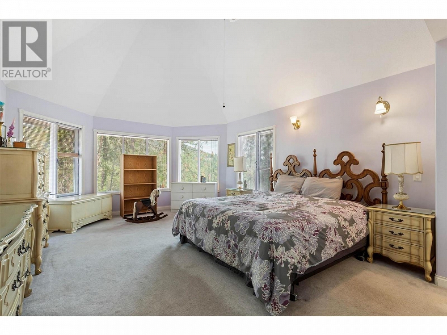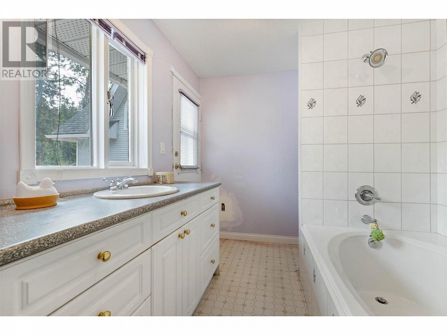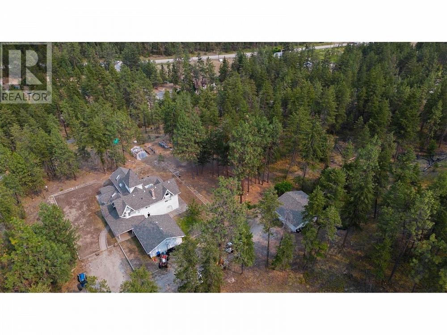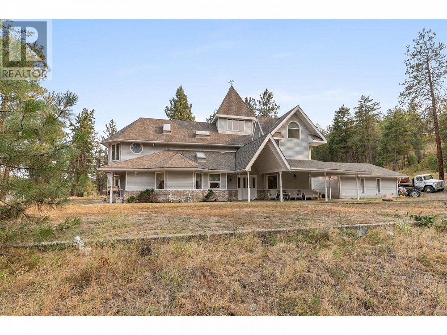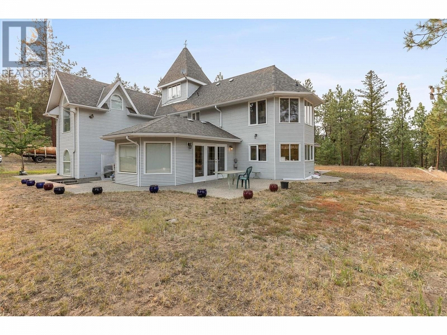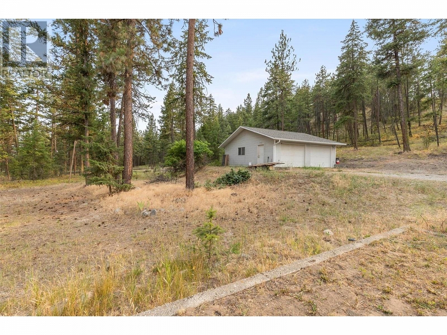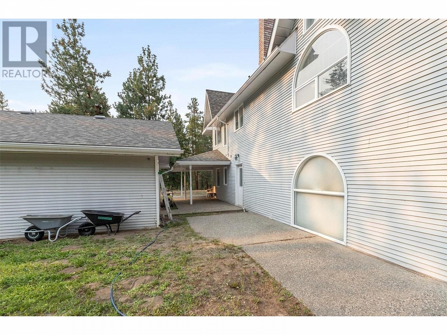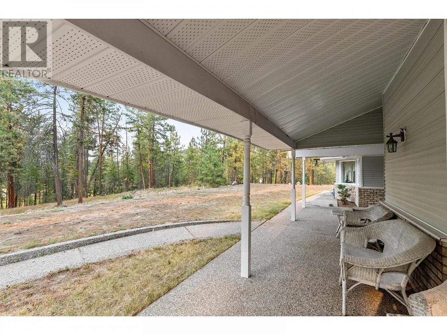3370 Slater Road Kelowna, British Columbia V1Y7P9
$1,799,000
Description
Welcome to this hidden gem nestled on a sprawling 9.258 acres (not in the ALR). Located in North Glenmore just 10 mins to downtown Kelowna. This property offers the ideal combination of tranquility and accessibility. Enjoy the privacy and seclusion of rural living while still being within reach of nearby amenities and conveniences.This charming home presents a unique opportunity to create your dream home. Step inside, and you'll find your canvas awaiting your creative touch. The interior features 4 large Bedrooms, 4 bathrooms, a very large recreational room with a rustic and timeless stone wall fireplace that not only serves as the heart of the room but provides a cozy ambiance and unparalleled heating, an indoor hot tub. Roof less then 5 years old, New micro filter and UV light for he water system. With its generous lot size, there's ample room to explore agricultural possibilities, whether it's cultivating your own crops, establishing a small-scale farm, potential to build a carriage house or simply relishing in the tranquility of your expansive land. On site there are large shops to take on any of your projects. This property has never been listed for sale, so don't miss your opportunity to own this one of a kind and extremely rare property. (id:6770)

Overview
- Price $1,799,000
- MLS # 10287244
- Age 1989
- Stories 2
- Size 3332 sqft
- Bedrooms 4
- Bathrooms 4
- Detached Garage:
- Exterior Brick
- Cooling Window Air Conditioner
- Water Well
- Sewer Septic tank
- Flooring Carpeted, Hardwood, Vinyl
- Listing Office Royal LePage Kelowna
- View Mountain view
Room Information
- Main level
- Mud room 5'1'' x 12'1''
- 3pc Ensuite bath 9'5'' x 4'6''
- Partial bathroom 7'7'' x 4'10''
- Bedroom 14'1'' x 10'4''
- Recreation room 13'11'' x 25'3''
- Mud room 5'1'' x 12'1''
- Kitchen 21'7'' x 14'2''
- Dining room 16'8'' x 13'1''
- Living room 14'3'' x 20'4''
- Second level
- Primary Bedroom 19'11'' x 14'4''
- Bedroom 14'2'' x 20'
- Full bathroom 9'9'' x 7'1''
- Bedroom 14'3'' x 17'2''

