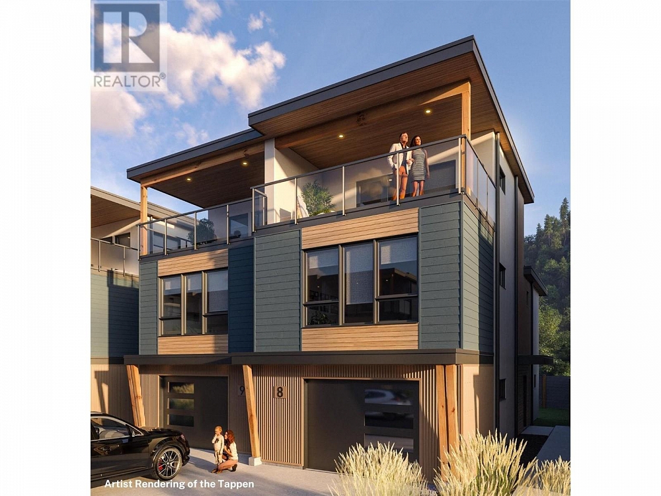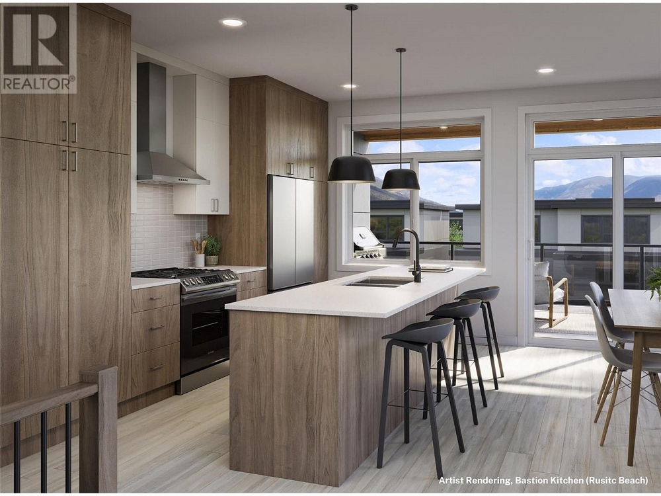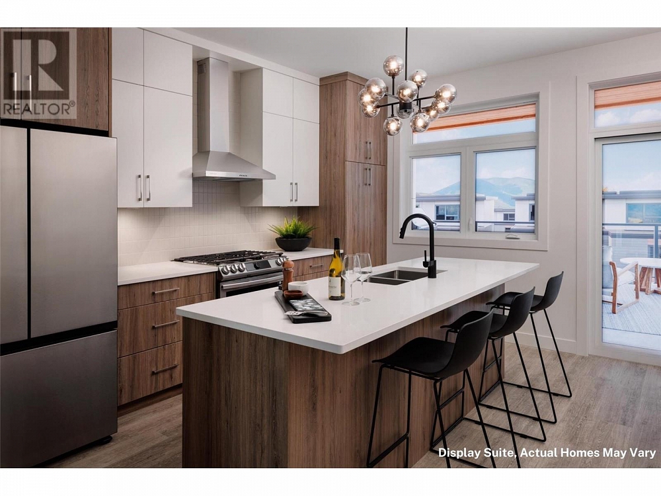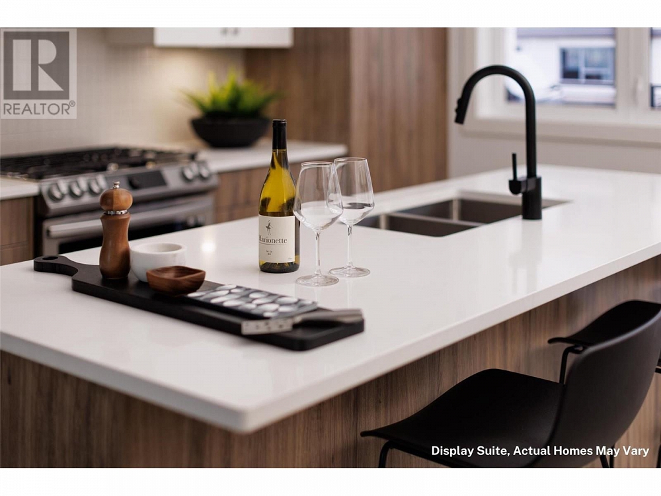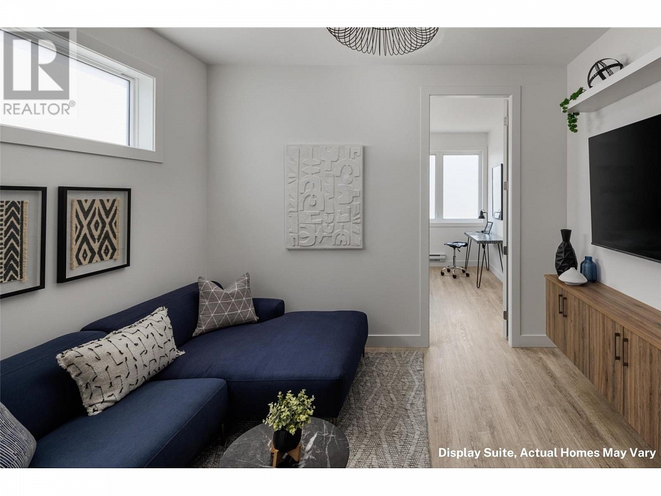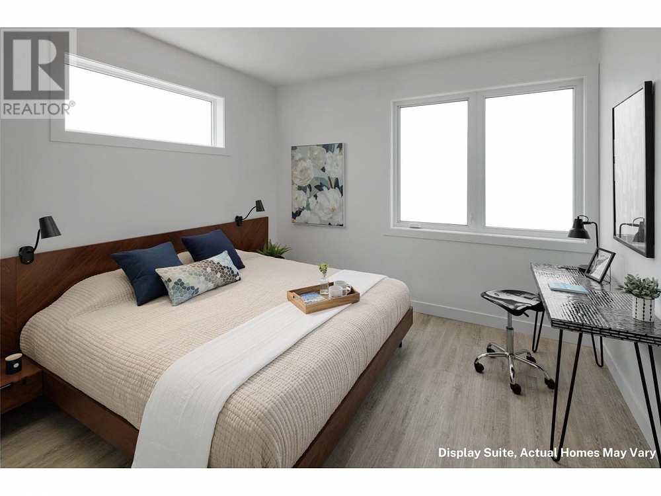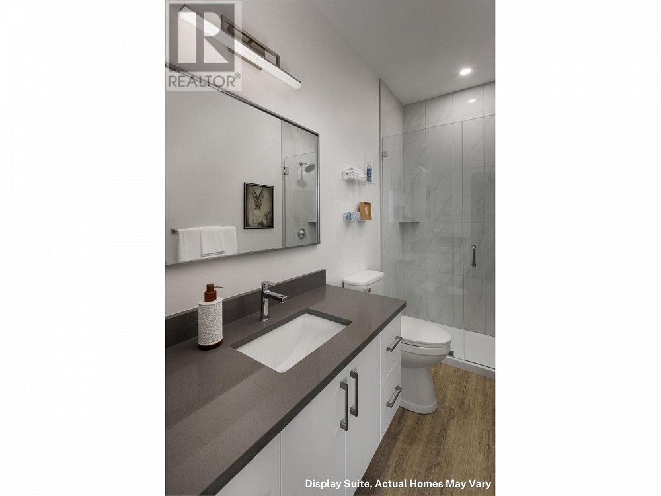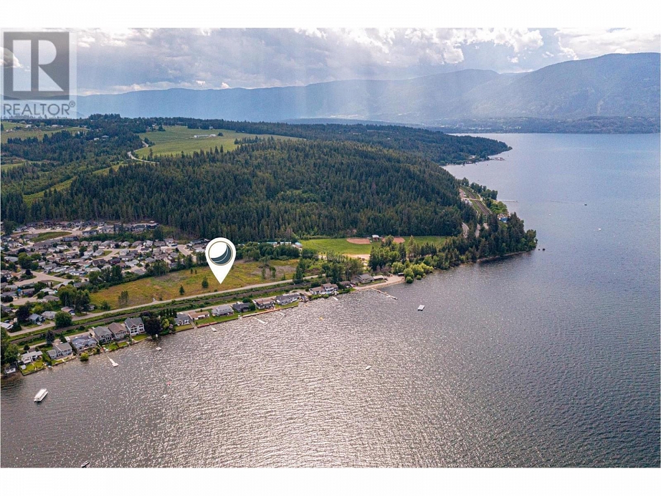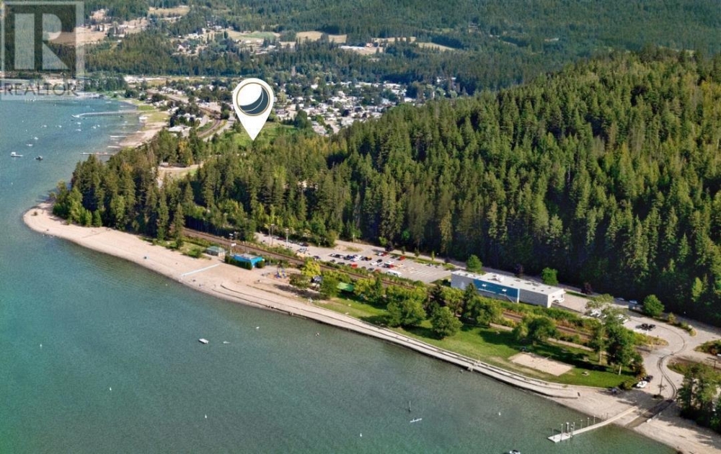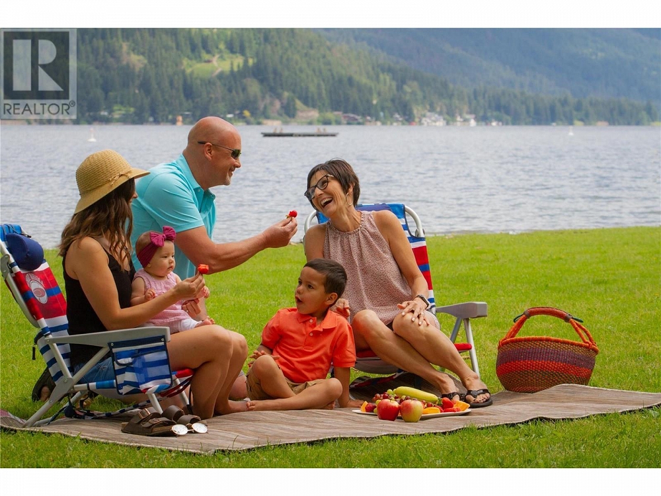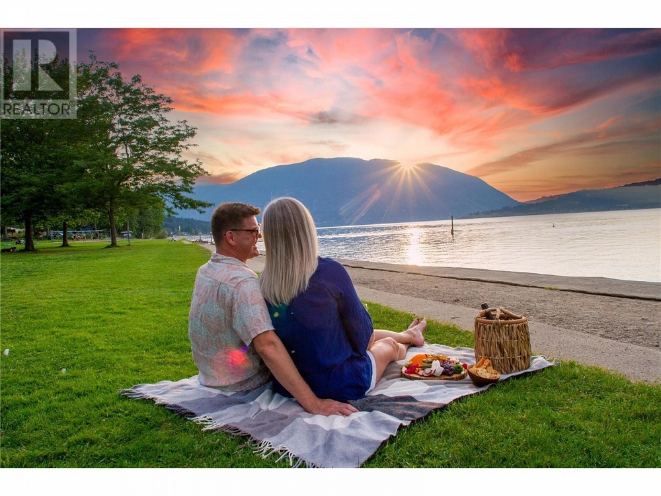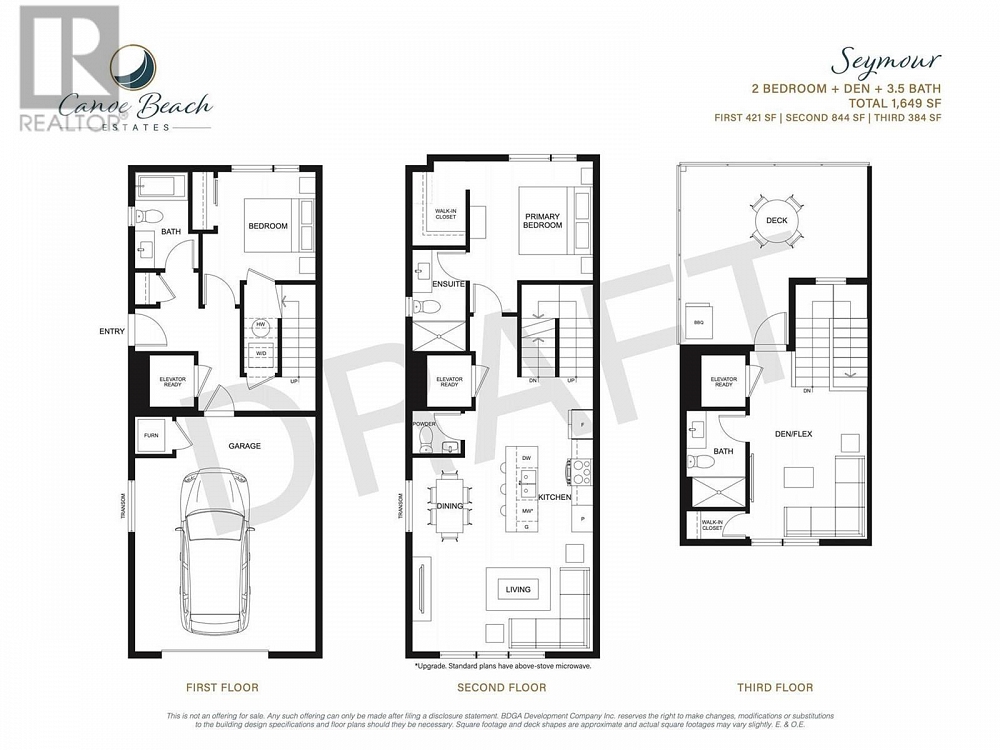4400 Canoe Beach Drive NE Unit# 1 Salmon Arm, British Columbia V0E1K0
$657,000
Description
Welcome to Canoe Beach Estates, located in the picturesque lakeside community of Canoe. Just minutes from downtown Salmon Arm, this new development is the epitome of tranquil living with lake and mountain views and within walking distance to Canoe Beach, walking/hiking trails, shopping, and dining. Canoe Beach Estates offers a unique opportunity to enjoy the tranquility of the lake, the nearby mountains, and the convenience of a vibrant community. The large sundecks offer a front-row seat to the beauty of the area, while the versatile living spaces and elevator-ready design ensure that this home can adapt to your family's evolving needs and future-proof your investment. The “Seymour”, inspired by the natural beauty of Shuswap Lake’s Seymour Arm, features 1,650 SF of living space with 2 bedrooms plus den/flex room and 3.5 bathrooms. The open concept kitchen features sleek quartz countertops, high-end appliances, and ample storage, the perfect space to entertain and bring loved ones together. Car and half garage plus wide driveway offer two parking spaces in addition to visitor parking stalls. Don’t miss the chance to experience modern luxury in this beautiful location. Rentals and pets welcome! Contact us today to arrange a private tour of our display suite. (id:6770)

Overview
- Price $657,000
- MLS # 10286269
- Age 2024
- Stories 3
- Size 1650 sqft
- Bedrooms 2
- Bathrooms 4
- Attached Garage: 1
- Exterior Composite Siding
- Cooling Central Air Conditioning
- Appliances Refrigerator, Dishwasher, Range - Gas, Oven - Built-In
- Water Municipal water
- Sewer Municipal sewage system
- Flooring Vinyl
- Listing Office RE/MAX Shuswap Realty
- View Lake view, Mountain view, View (panoramic)
Room Information
- Main level
- Bedroom 9'3'' x 10'2''
- Foyer 9'10'' x 4'1''
- Second level
- 3pc Ensuite bath 5' x 9'6''
- Primary Bedroom 11'6'' x 11'2''
- Partial bathroom 4'6'' x 4'
- Dining room 8' x 7'2''
- Living room 16'11'' x 11'
- Kitchen 8'2'' x 11'6''
- Third level
- Full bathroom 9' x 5'6''
- Den 11' x 13'10''

