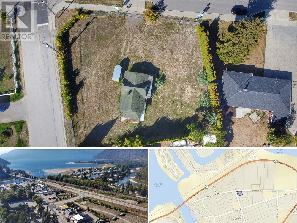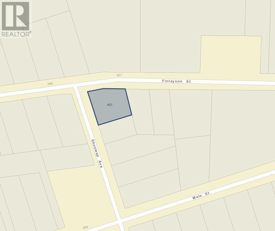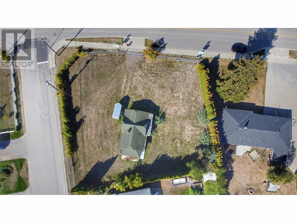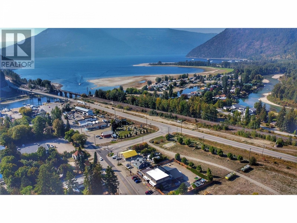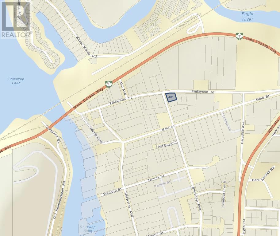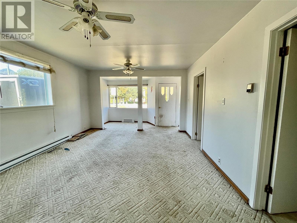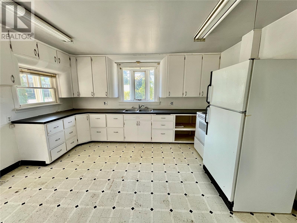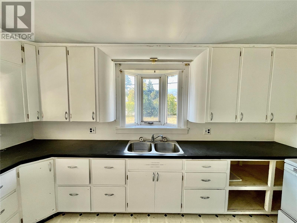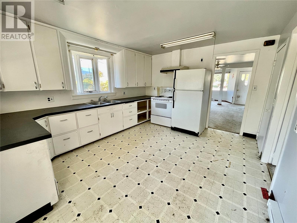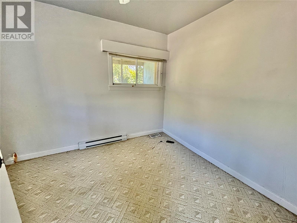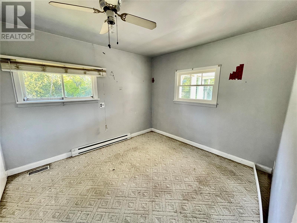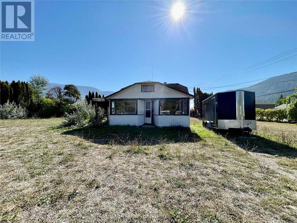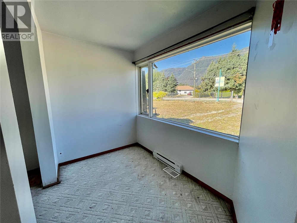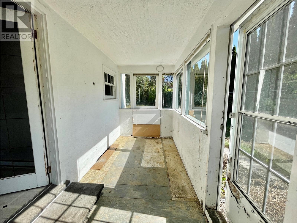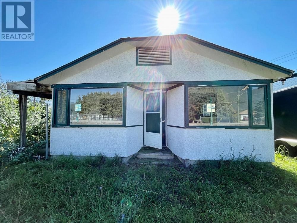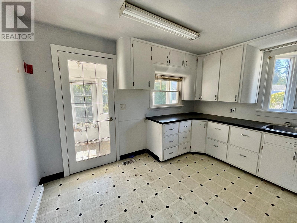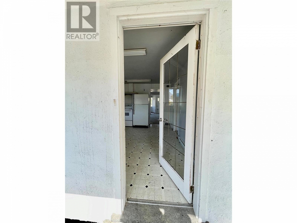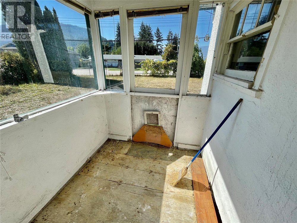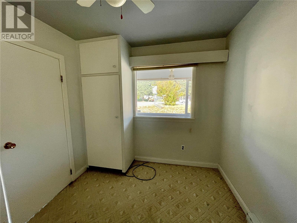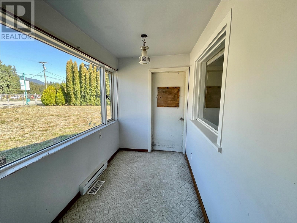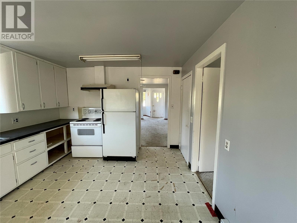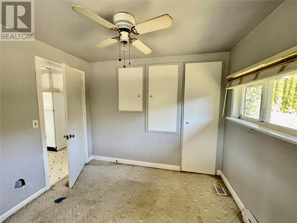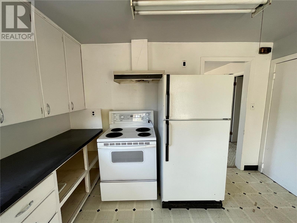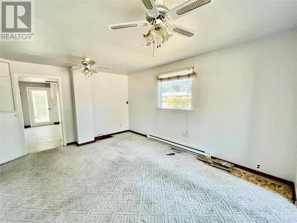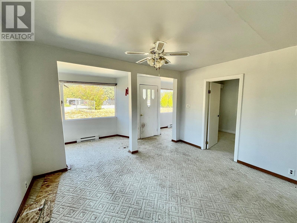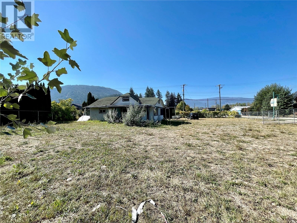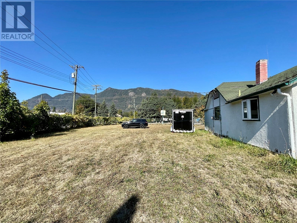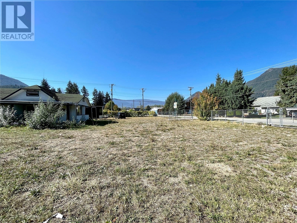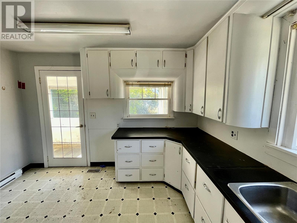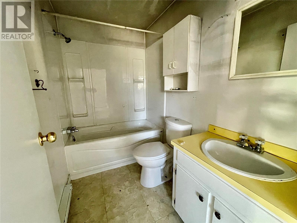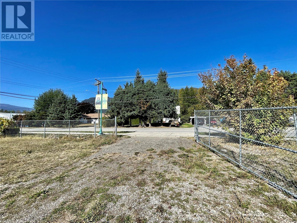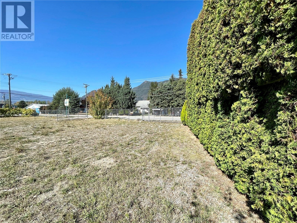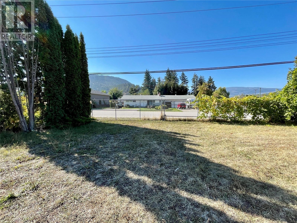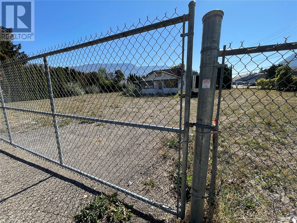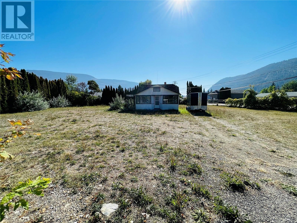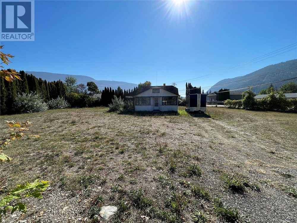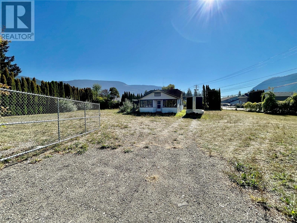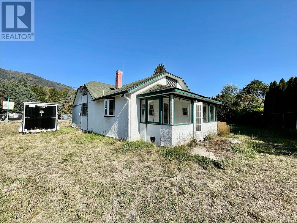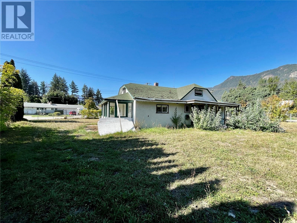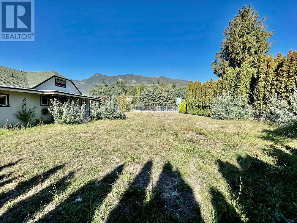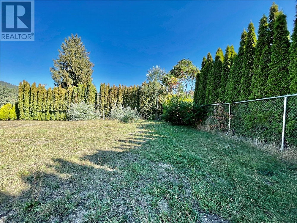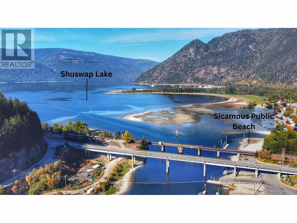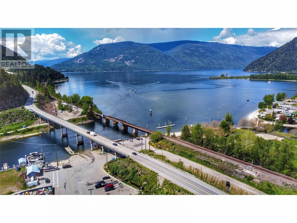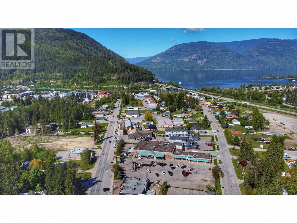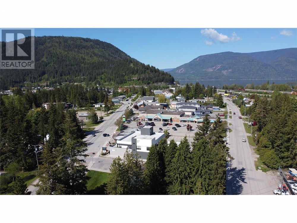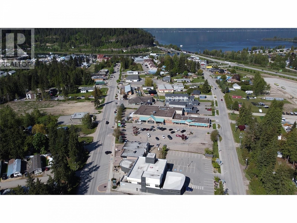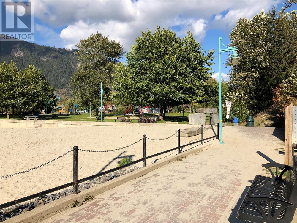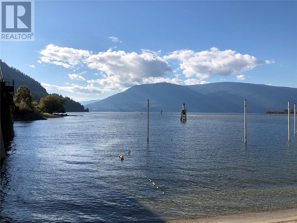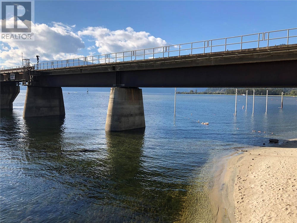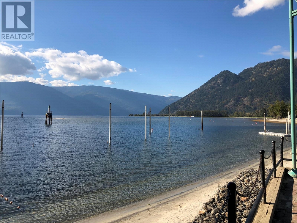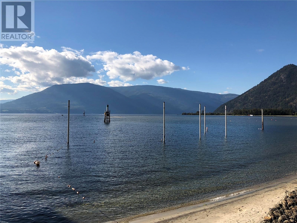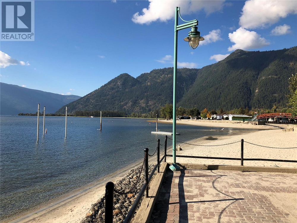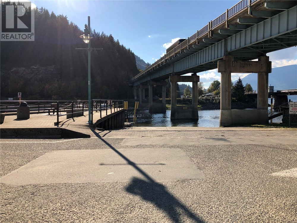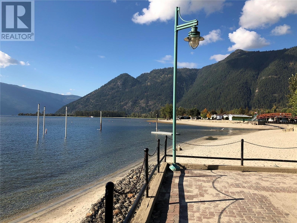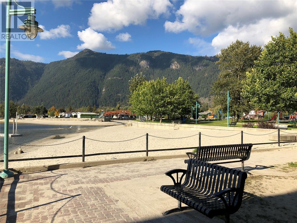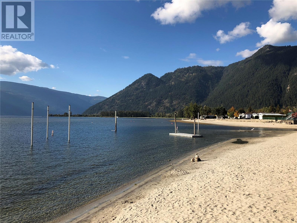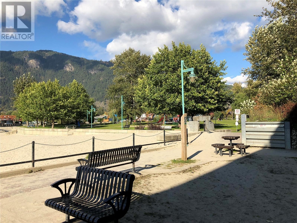401 Finlayson Street Sicamous, British Columbia V0E2V0
$550,000
Description
Incredible Corner Lot in Prime Sicamous Location with .42 Acres of Potential! Zoned MUR-1 Multi Unit Residential (mixed use) this property is a fantastic investment opportunity. The lot is fully fenced with a 6-foot chain link and features 2 sliding gates & 1 swing gate, creating a secure compound. Quick possession is available, allowing you to seize the potential of this promising location. Situated in the heart of Sicamous, this property is just a stone's throw away from the stunning Shuswap Lake and is conveniently located near the downtown core. Immerse yourself in the vibrant community by walking to nearby pubs, grocery stores, Shuswap and Mara Lakes, Sicamous Beach, Water Park, and public boat launches. This development property offers unparalleled accessibility to all that Sicamous has to offer! Positioned just one block off Main Street and a mere two blocks from the breathtaking Shuswap Lakes, this lot is in the midst of Sicamous' growth and expansion. Now is the perfect time to seize the opportunity and invest in our beautiful lake community. Sicamous is undergoing exciting new development projects, and with its rare four-season appeal, it stands as a true gem in Canada. Say goodbye to overthinking and hello to planning and investing in your dream lakeside lifestyle! Make the move to live & work by the lake. Being Sold ""as is where is"". Taxes $2108/2023 Floor Plans & 360 Virtual Tour to view click provided links. (id:6770)

Overview
- Price $550,000
- MLS # 10286053
- Age 1950
- Stories 1
- Size 806 sqft
- Bedrooms 2
- Bathrooms 1
- See Remarks:
- Exterior Stucco
- Water Municipal water
- Sewer Municipal sewage system
- Flooring Carpeted, Laminate
- Listing Office Re/Max At Mara Lake
- View Mountain view
- Fencing Fence
- Landscape Features Landscaped, Level
Room Information
- Main level
- Primary Bedroom 9'6'' x 10'8''
- Living room 12'9'' x 15'2''
- Kitchen 11'9'' x 13'10''
- Foyer 21'4'' x 5'8''
- Bedroom 8'5'' x 10'2''
- Full bathroom 8'4'' x 5'1''

