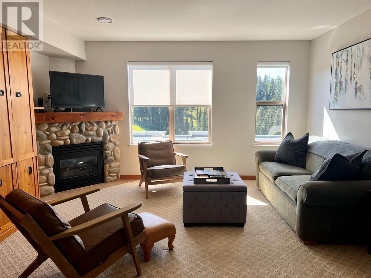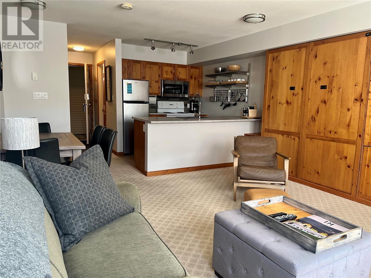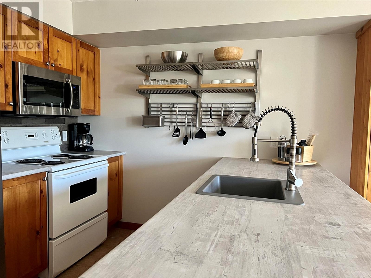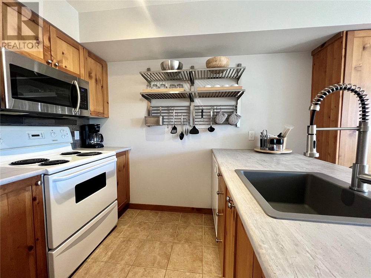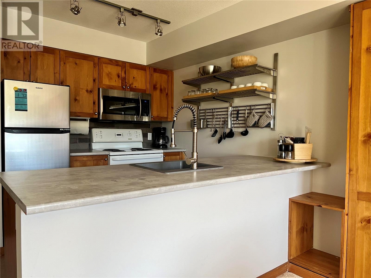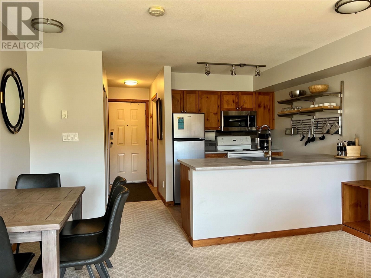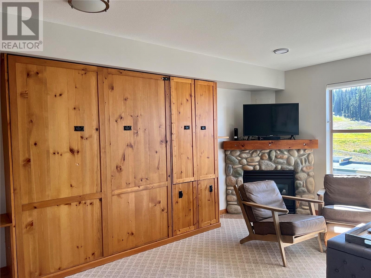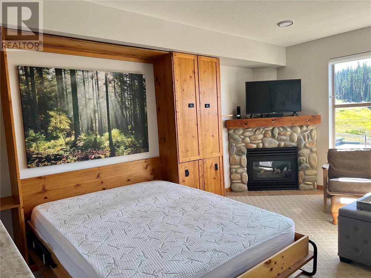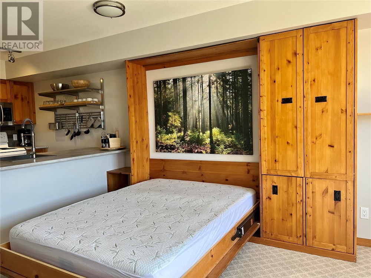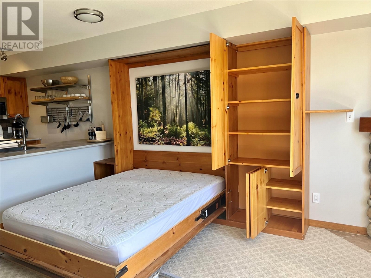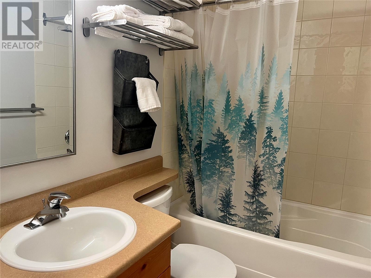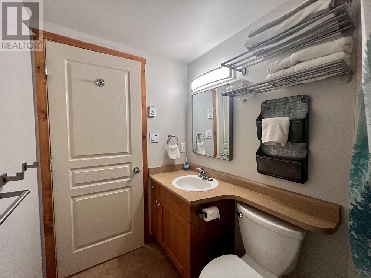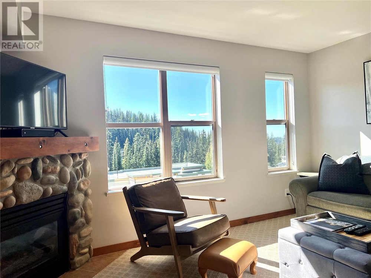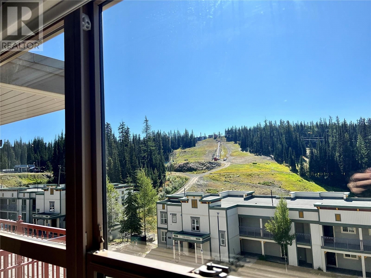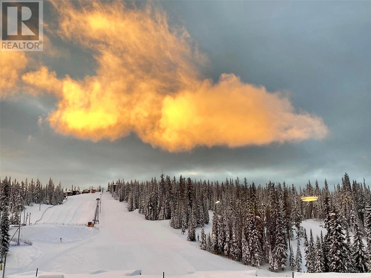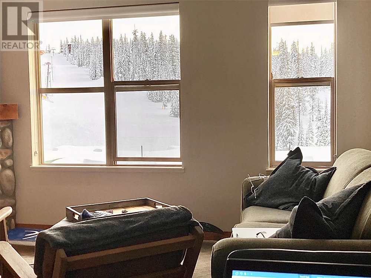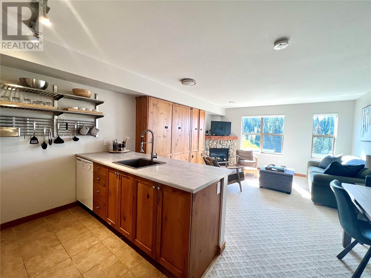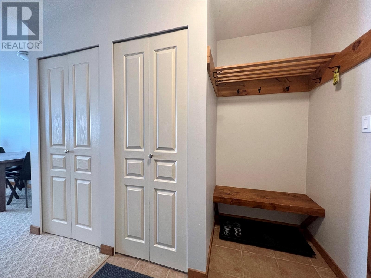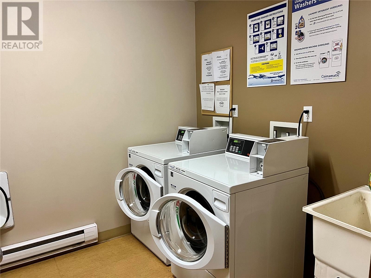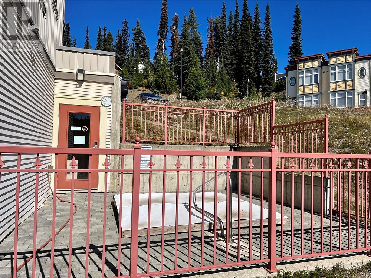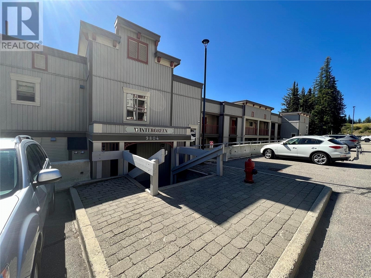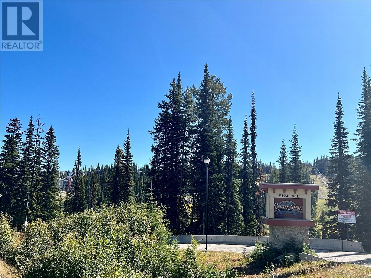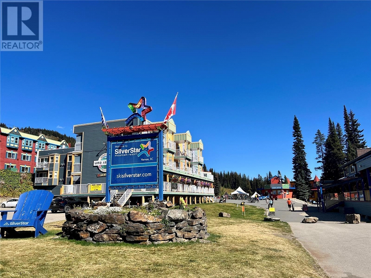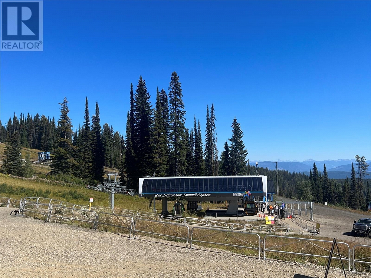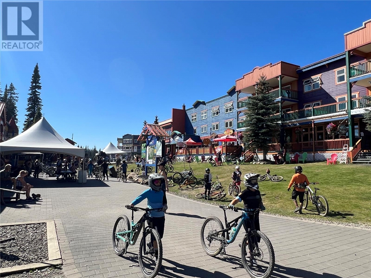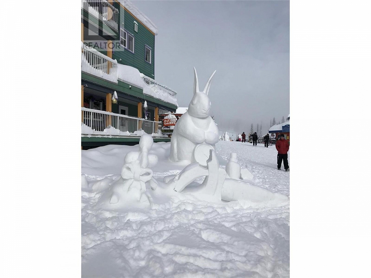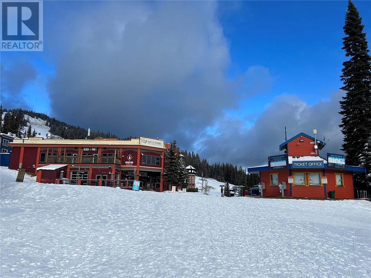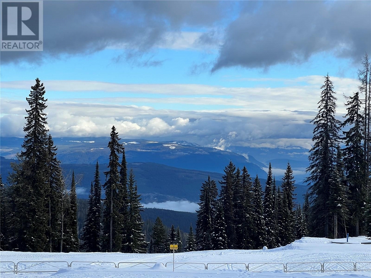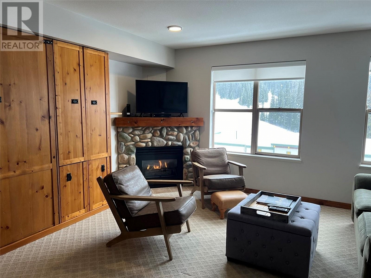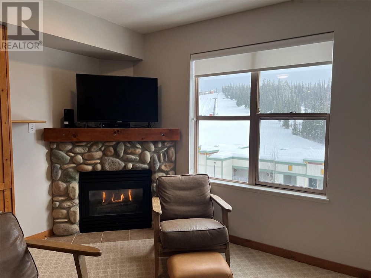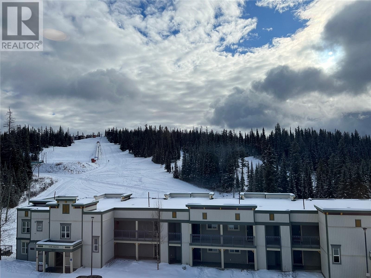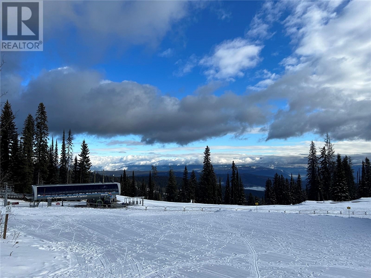9804 Silver Star Road Unit# 308 Vernon, British Columbia V1B3M1
$329,900
Description
Nestled within the picturesque confines of the Silver Star Resort, this beautiful studio condo offers a blend of contemporary design & mountain-inspired elegance. Situated on the coveted third floor, it presents a unique vantage point, affording its fortunate occupants an uninterrupted vista of the surrounding natural splendour. A focal point is the gas fireplace with its warming embrace offering solace on cool mountain evenings during winter. Designed in a corner, it beckons you to unwind with a glass of fine wine & relish the soothing warmth of the flames. Windows grace the living area, providing a captivating view of the majestic Silver Star Mountain & the alpine landscape that sprawls beyond. Comfort & privacy are paramount considerations in this retreat. Silver Star Resort itself is a destination that epitomizes luxury mountain living, offering easy access to skiing & snowboarding in the winter & to hiking and biking in the summer. The kitchen is perfect for the culinary enthusiast, boasting modern appliances, ample counter space, & shelving that seamlessly meld with the overall aesthetic. A cleverly concealed queen-sized Murphy bed & a sofa bed comfortably accommodate 4 guests. With its gas fireplace, open living space & 4 piece bathroom, it is a sanctuary that beckons you to savour the best that mountain living has to offer. Other features are 2 parking spots, locker room, shared laundry & outdoor hot tub. You are 20 mins from Vernon, golf courses, & all amenities. (id:6770)

Overview
- Price $329,900
- MLS # 10284304
- Age 1999
- Stories 3
- Size 443 sqft
- Bathrooms 1
- Exterior Composite Siding
- Appliances Refrigerator, Dishwasher, Range - Electric, Microwave
- Water Private Utility
- Sewer Municipal sewage system
- Flooring Carpeted, Ceramic Tile
- Listing Office Century 21 Executives Realty Ltd
- View Mountain view
- Landscape Features Landscaped, Wooded area
Room Information
- Main level
- Other 3'4'' x 3'9''
- Other 3'4'' x 3'9''
- Utility room 2'10'' x 3'9''
- Dining room 6'7'' x 7'0''
- Bedroom - Bachelor 14'6'' x 15'0''
- 4pc Bathroom 5'3'' x 7'9''
- Kitchen 8'6'' x 9'2''

