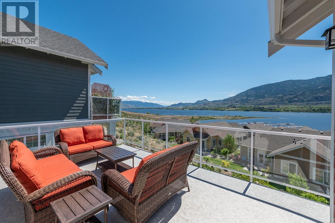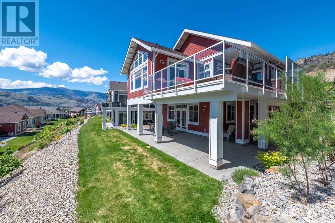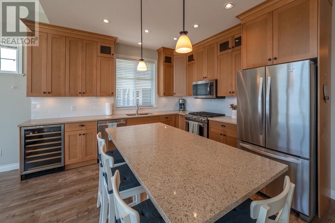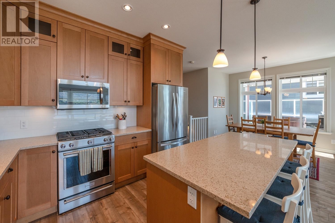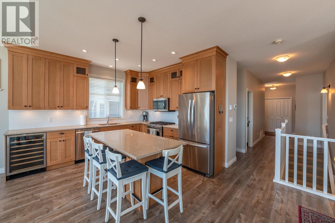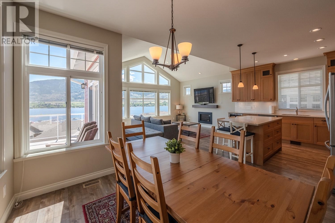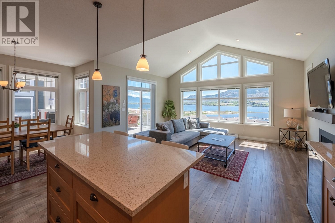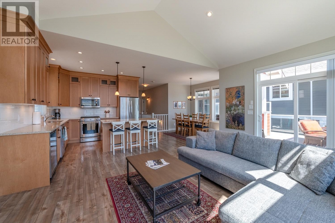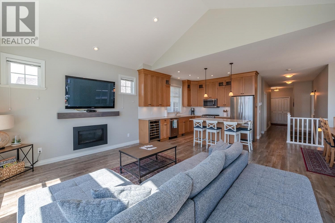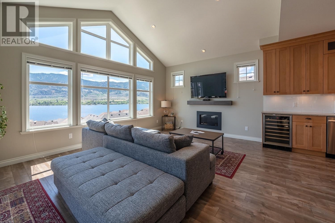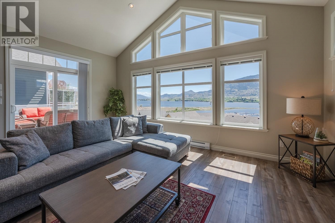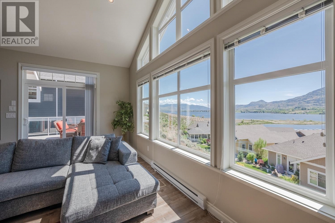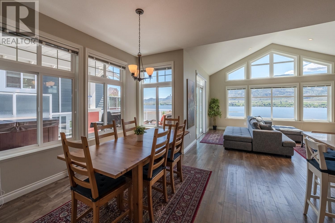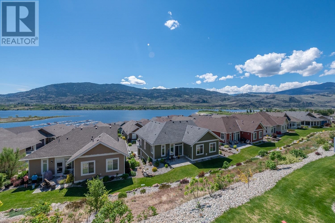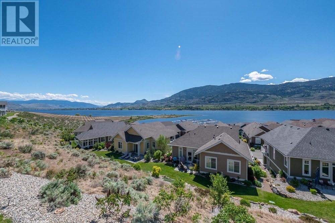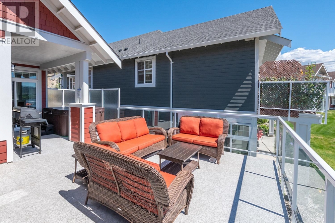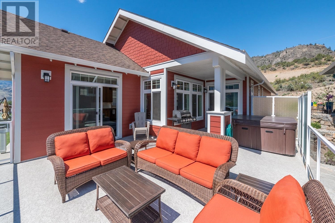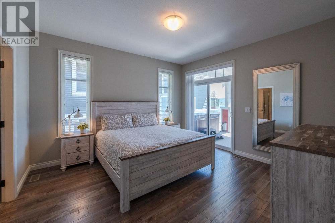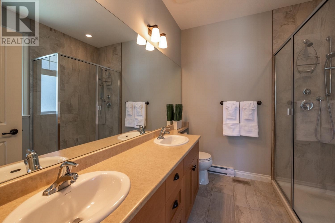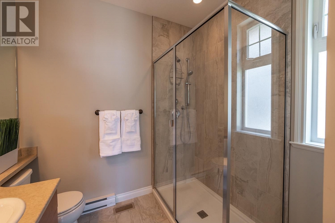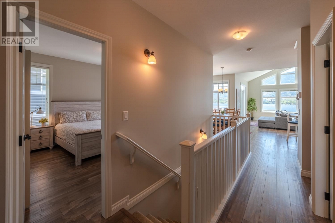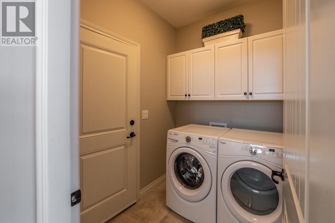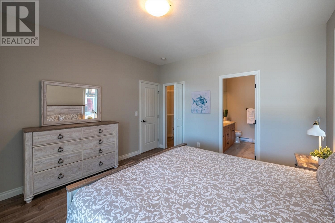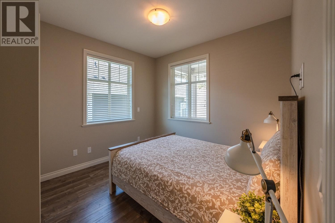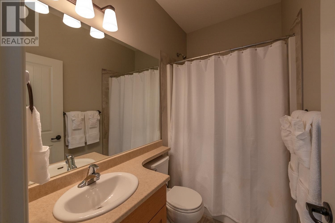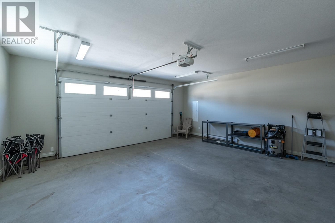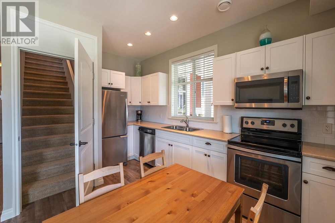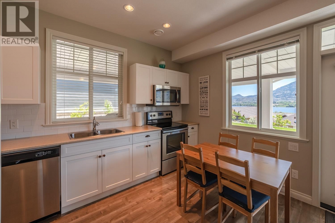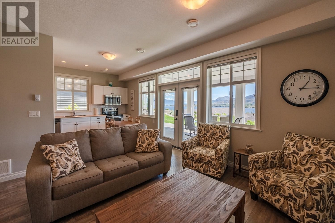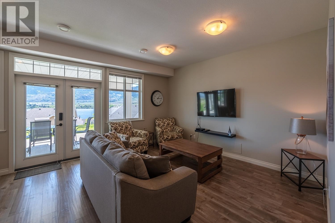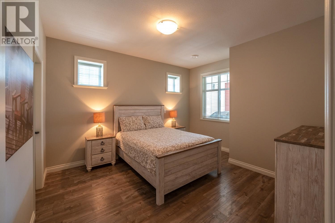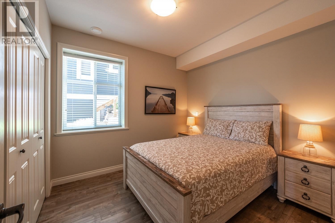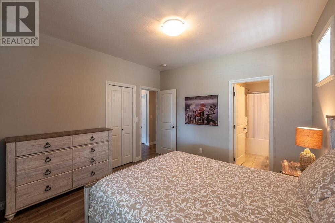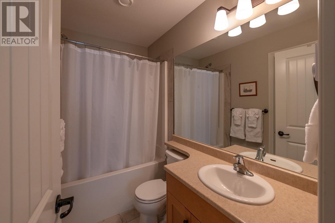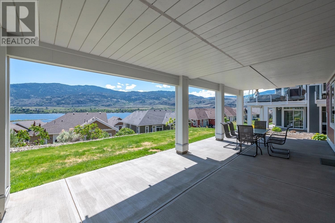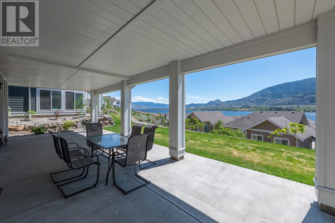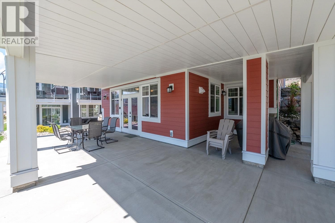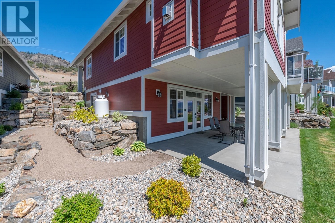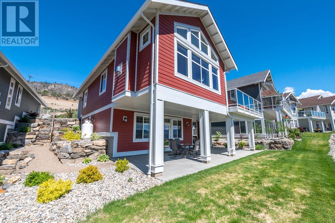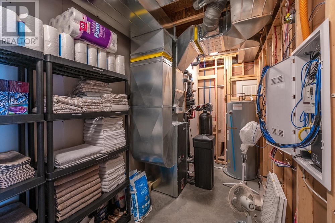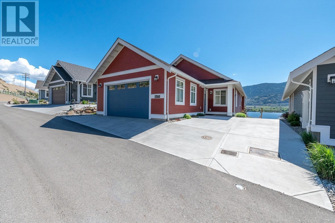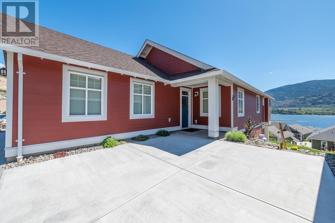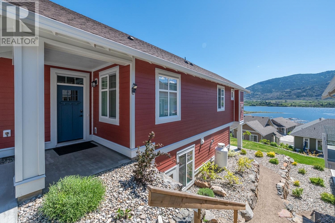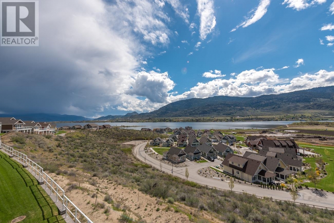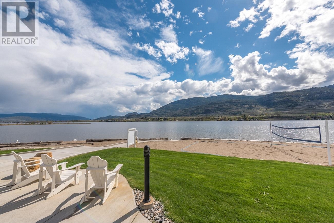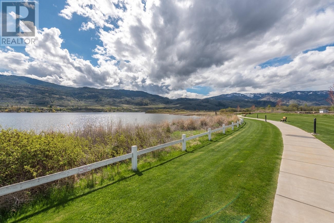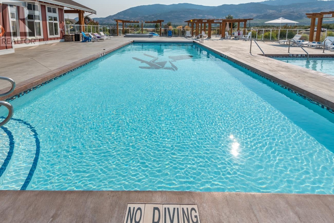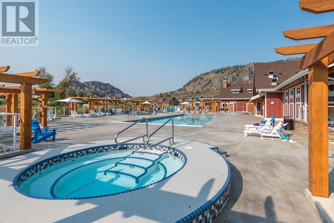2450 Radio Tower Road Unit# 273 Oliver, British Columbia V0H1T1
$1,130,000
Description
The Cottages on Osoyoos Lake - the premier destination for those seeking an unparalleled lakefront experience. Nestled in the picturesque South Okanagan, this stunning lake view home is perfect for both vacation getaways & year-round living. Custom-built 4-bed, 3-bath with over $55,000 in upgrades, oversized sundeck with 6 person hot tub, provides the ideal setting to soak in the breathtaking views. This home also boasts a self-contained 2-bed basement suite, the suite benefits from the same incredible lake views. Includes all furniture & housewares, linens & electronics, making it a turnkey opportunity, GOLF CART & BOAT SLIP also included. The clubhouse includes 2 pools & 2 hot tubs & a well-equipped exercise room. 1,800 feet of waterfront, the clubhouse provides a social hub for residents to gather & connect. The Cottages on Osoyoos Lake is more than just a community; it's a destination. With its stunning location, lovely homes, & an array of amenities, it offers an unparalleled living experience. Don't miss your chance to be a part of this extraordinary lifestyle. Property is LEASEHOLD, NO GST. NO PTT. NO Vacancy Tax. Monthly HOA fee $535 ($20 more for boat slip). The Cottages are located on reserve lands and are therefore exempt from BC's Short-Term Rental Accommodations Act, short term rentals are permitted! (id:6770)

Overview
- Price $1,130,000
- MLS # 10283991
- Age 2017
- Stories 2
- Size 2450 sqft
- Bedrooms 4
- Bathrooms 3
- See Remarks:
- Attached Garage: 2
- Exterior Composite Siding
- Cooling Central Air Conditioning, See Remarks, Heat Pump
- Appliances Refrigerator, Dishwasher, Dryer, Range - Gas, Microwave, Washer, Oven - Built-In
- Water Co-operative Well
- Sewer Septic tank
- Flooring Carpeted, Ceramic Tile, Laminate, Tile
- Listing Office Fair Realty (Kelowna)
- View Lake view, Mountain view, View (panoramic)
- Landscape Features Landscaped, Rolling, Underground sprinkler
Room Information
- Main level
- 4pc Ensuite bath Measurements not available
- Other 9'0'' x 8'3''
- Other 7'0'' x 4'9''
- Laundry room 7'0'' x 6'0''
- Bedroom 11'3'' x 10'0''
- Primary Bedroom 14'3'' x 13'3''
- Kitchen 16'9'' x 15'7''
- Dining room 12'9'' x 12'0''
- Living room 19'0'' x 14'0''
- Second level
- Utility room 16'6'' x 7'6''
- Laundry room 3'4'' x 3'0''
- Bedroom 11'0'' x 10'6''
- Primary Bedroom 15'9'' x 13'3''
- Kitchen 15'0'' x 11'0''
- Living room 15'0'' x 15'0''

