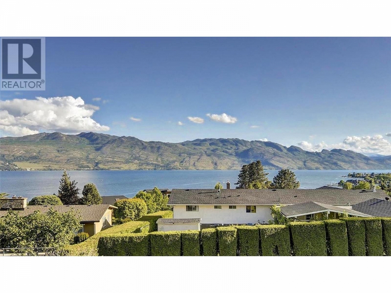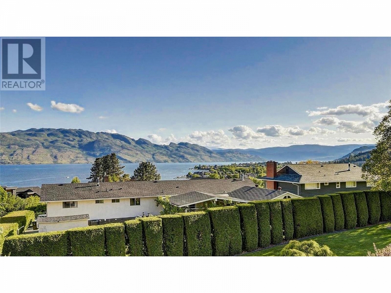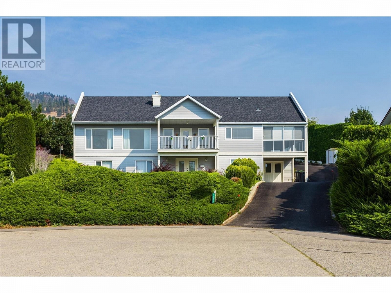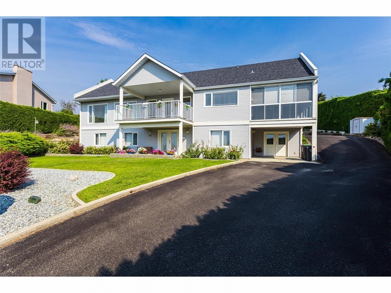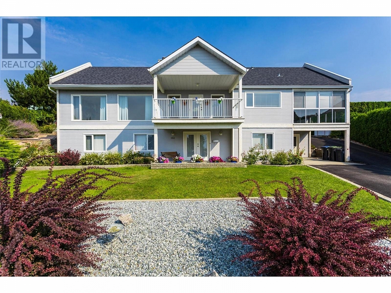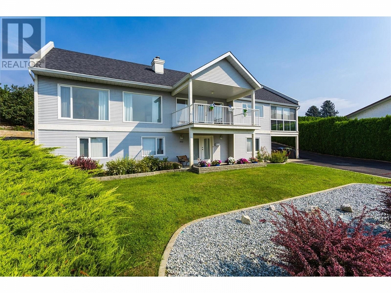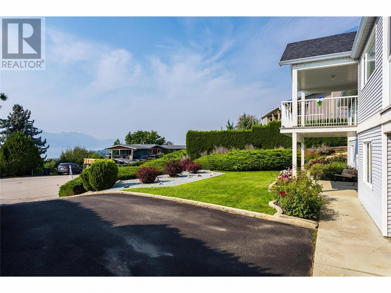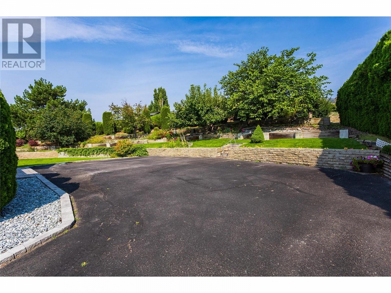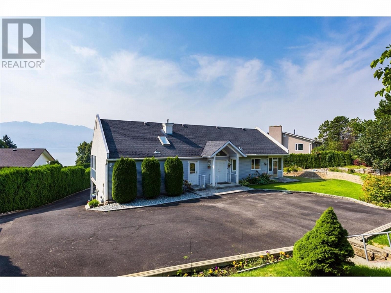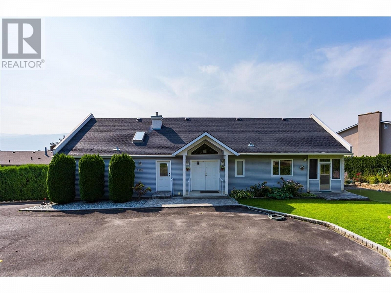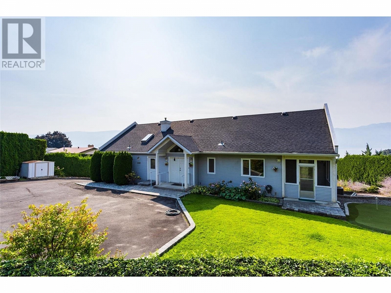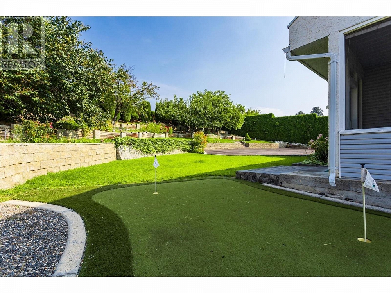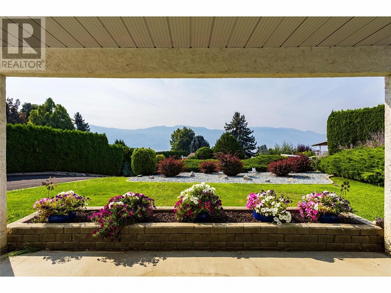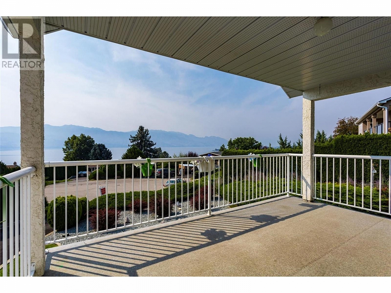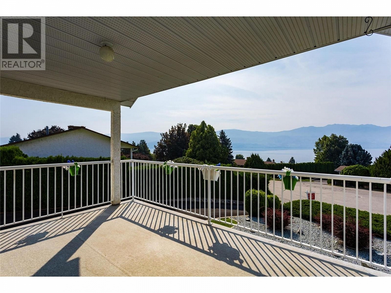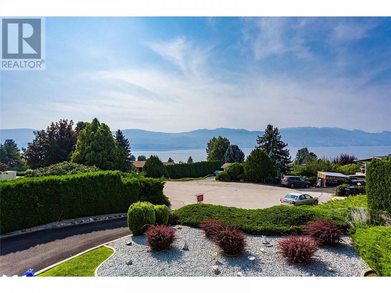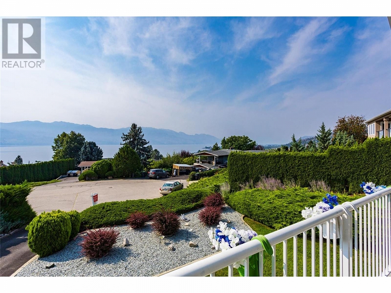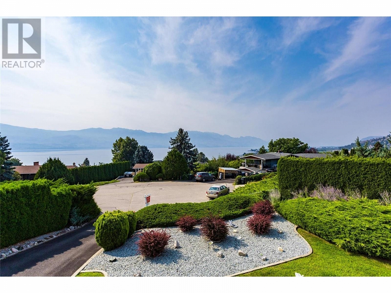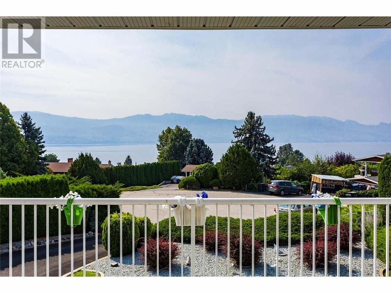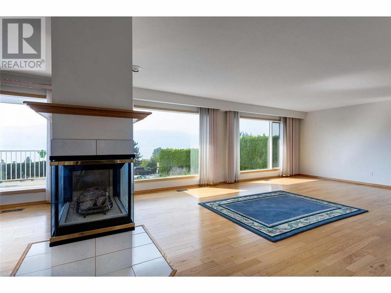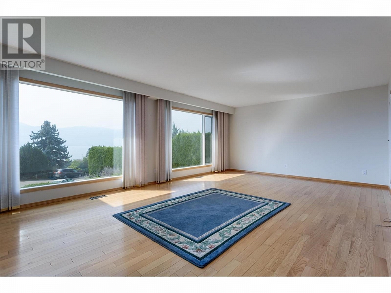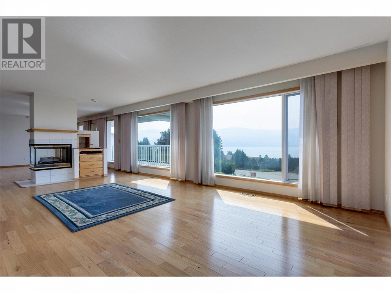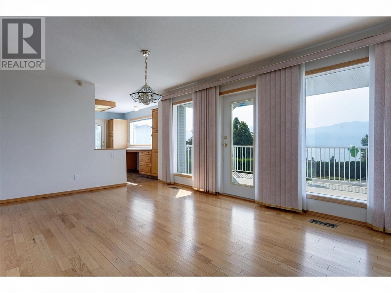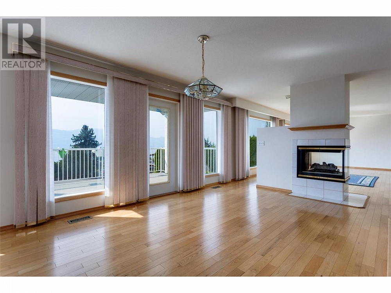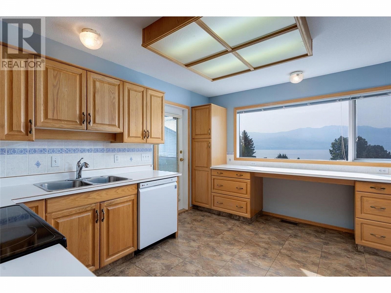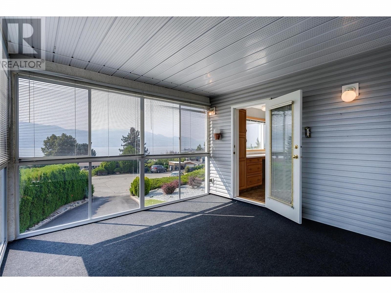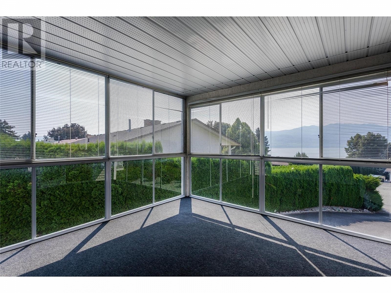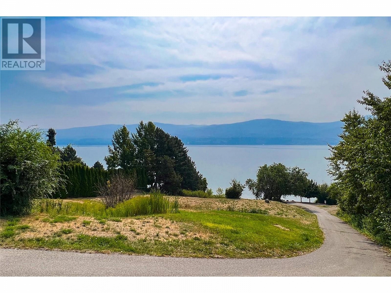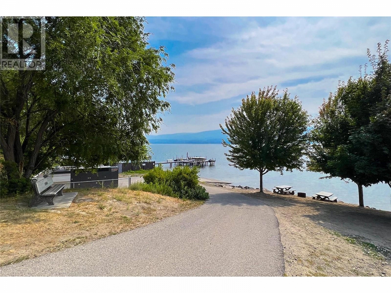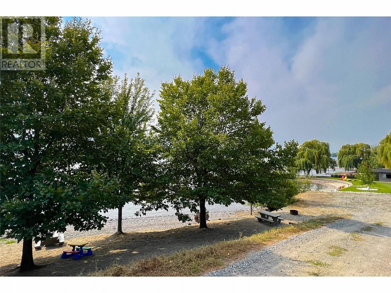1152 Allison Place West Kelowna, British Columbia V1Z2E3
$1,100,000
Description
Located in the coveted Sunnyside neighborhood, this lake view home enjoys a pool sized yard full of mature trees including an active cherry tree, a putting green and exclusive access to a community beach and boat launch. The lovingly maintained home has only ever had one owner and is solid & quality built with oak flooring throughout the main. The kitchen, living room, dining room and sunroom all enjoy stunning lake views! With 4 bedrooms and a den (could easily be a 5th bedroom) and 3 full baths, there is room for the whole family. Both the front and back of the house boast a double door entryway and ample parking making this a perfect home to suite. Half of the carport was enclosed to build a workshop but could easily be converted back to a double or enclosed into a garage. Roof was replaced in 2002, the hot water tank was replaced in January 2022 and the furnace replaced earlier this year. So many options in this spacious home on a huge lot so call to book your private tour today! (id:6770)

Overview
- Price $1,100,000
- MLS # 10283218
- Age 1992
- Size 3241 sqft
- Bedrooms 4
- Bathrooms 3
- See Remarks:
- Exterior Vinyl siding
- Cooling Central Air Conditioning
- Appliances Refrigerator, Dishwasher, Range - Electric, Washer
- Water Municipal water
- Sewer Municipal sewage system
- Flooring Carpeted, Hardwood, Vinyl
- Listing Office Royal LePage Kelowna
- View Lake view
- Landscape Features Underground sprinkler
Room Information
- Basement
- Bedroom 13'10'' x 12'10''
- 3pc Bathroom 6'2'' x 8'8''
- Workshop 15'9'' x 21'1''
- Utility room 8'8'' x 9'0''
- Recreation room 14'0'' x 14'3''
- Den 12'1'' x 13'5''
- Mud room 6'9'' x 8'3''
- Main level
- Foyer 7'8'' x 8'1''
- Sunroom 10'4'' x 8'3''
- 3pc Bathroom 10'6'' x 8'0''
- 3pc Ensuite bath 7'1'' x 7'10''
- Primary Bedroom 14'1'' x 12'0''
- Living room 14'4'' x 23'10''
- Laundry room 9'6'' x 8'8''
- Dining room 14'4'' x 16'8''
- Kitchen 13'6'' x 12'5''

