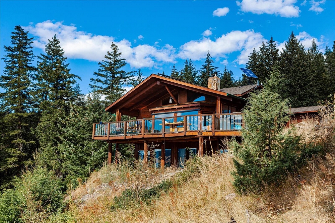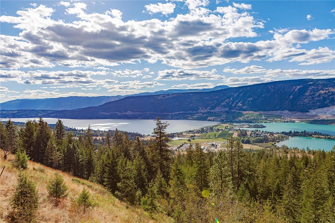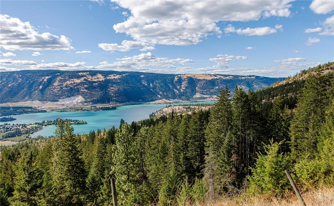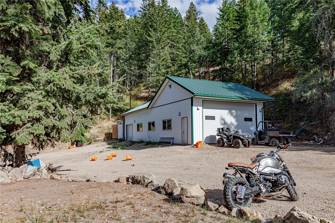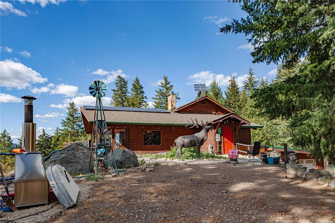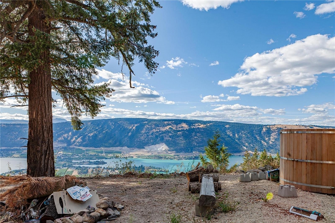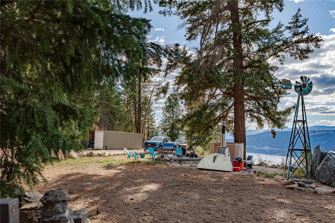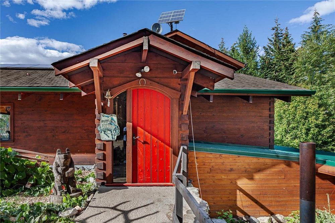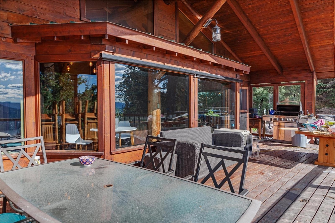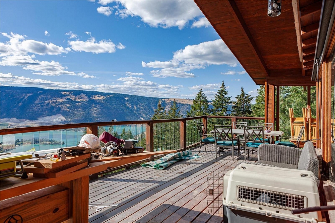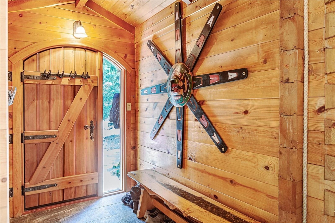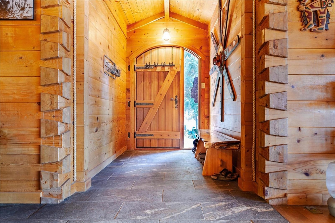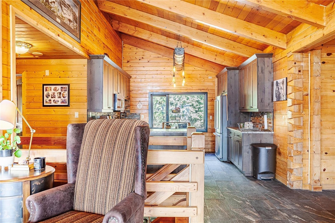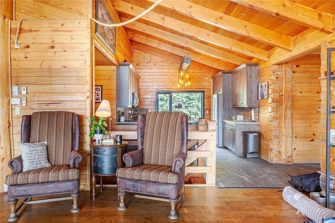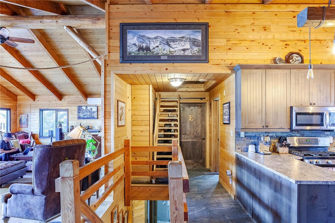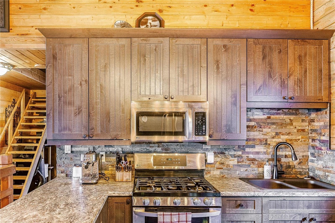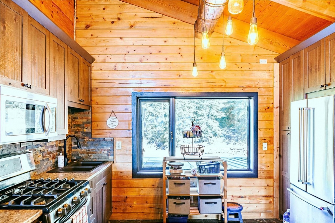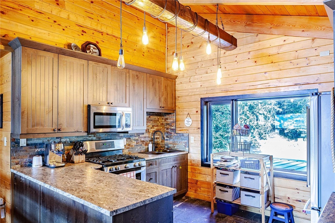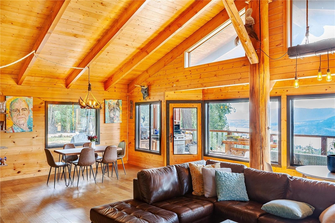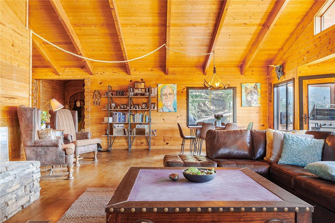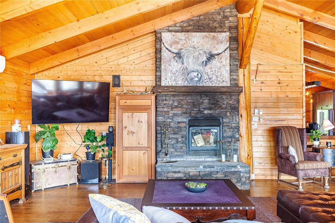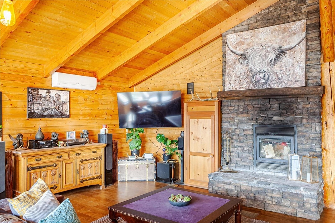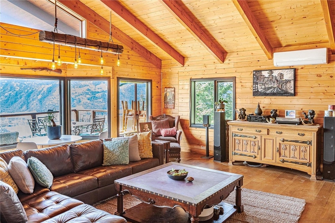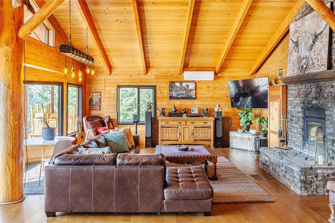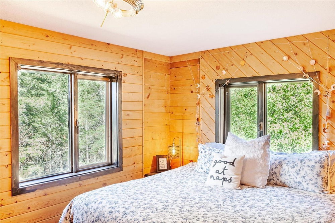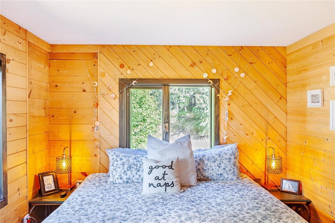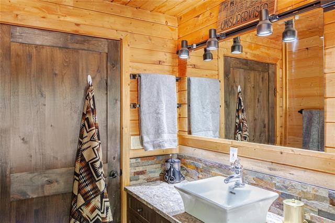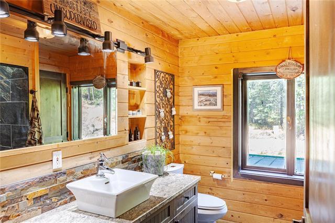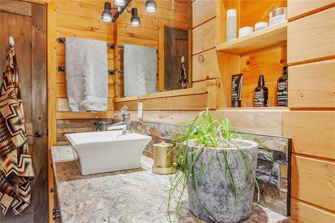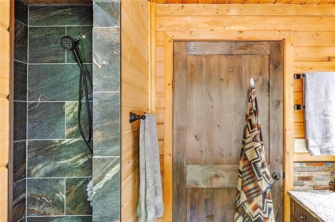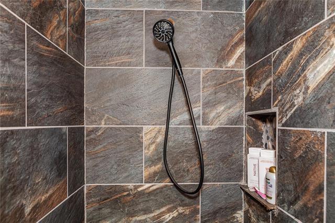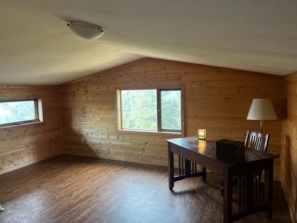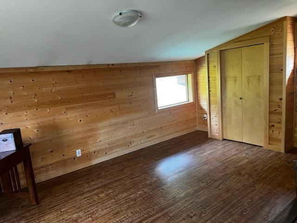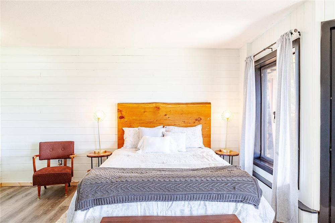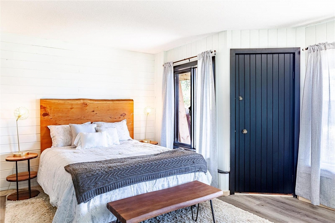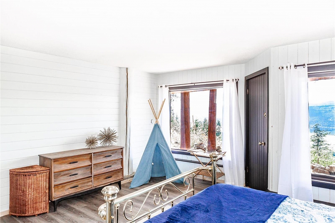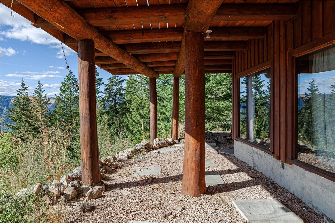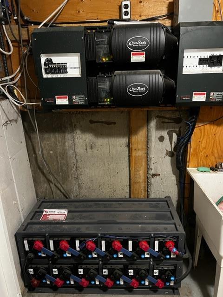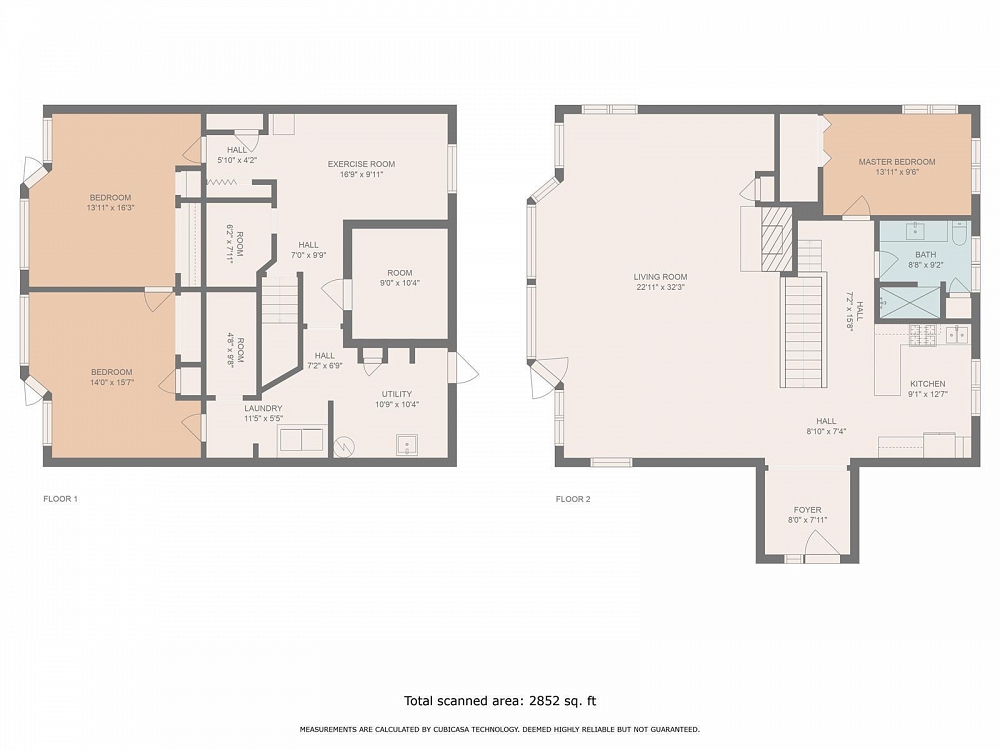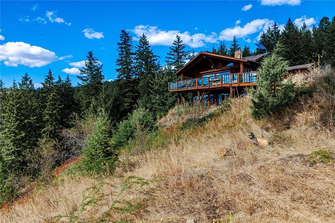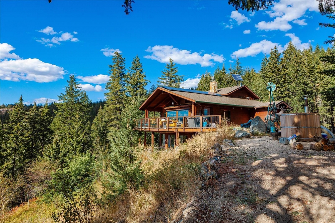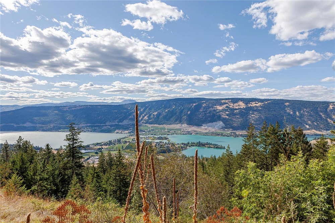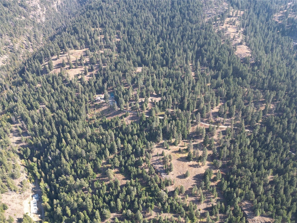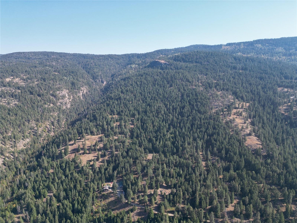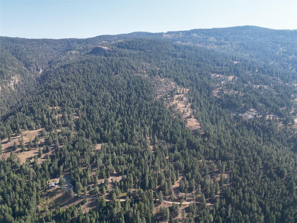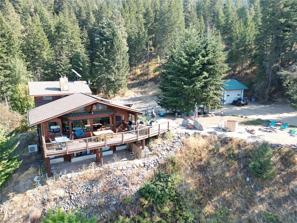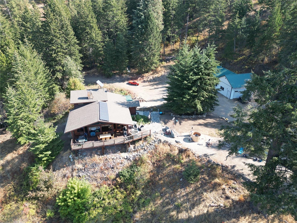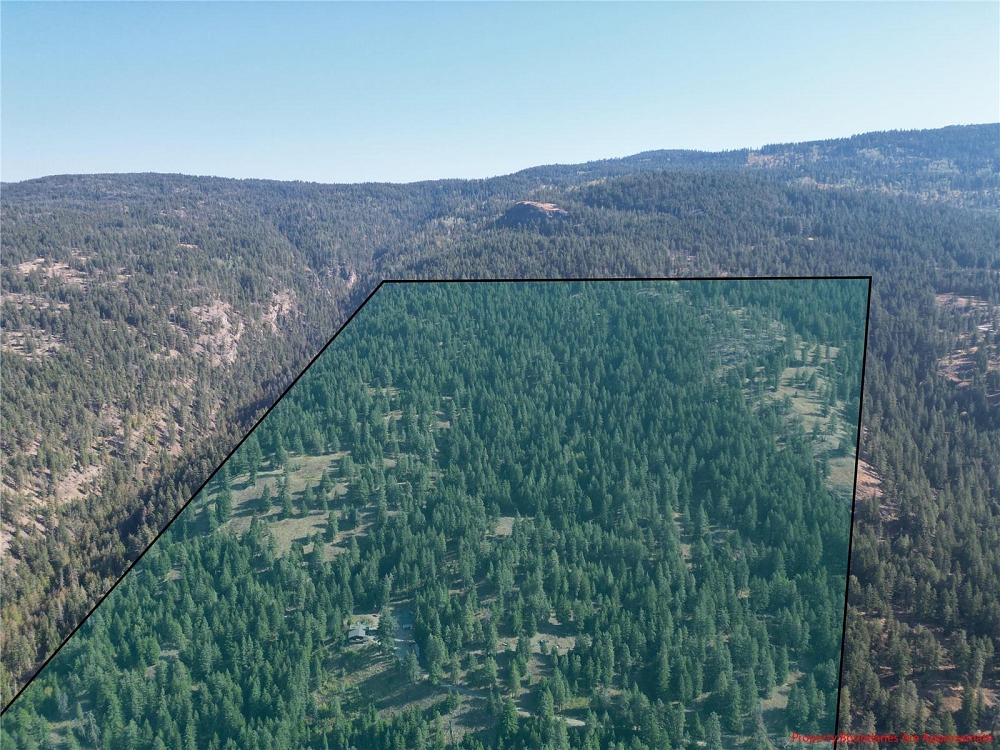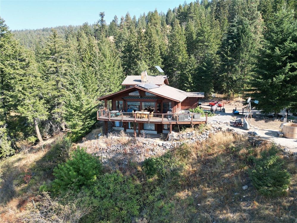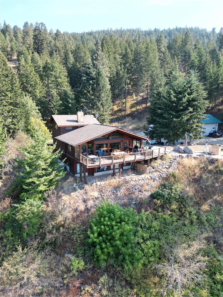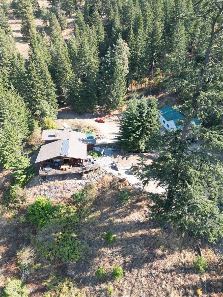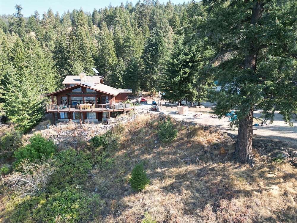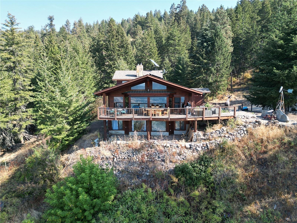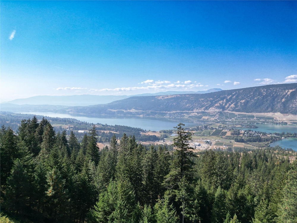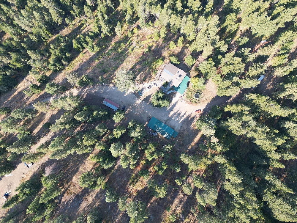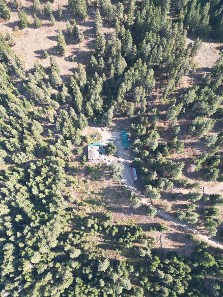5572 Oyama Lake Road Oyama, British Columbia V4V2C9
$1,699,000
Description
Discover an unparalleled retreat nestled within the stunning wilderness of Okanagan. This captivating property boasts 77+ acres of self-sufficient living surrounded by Crown land, offering breathtaking panoramic views of both Wood Lake and Kalamalka Lake. Outdoor enthusiasts are sure to find their paradise here, with an array of activities such as hiking, quadding, snowmobiling, horseback riding, dirt biking, and mountain biking. The prime location is just a 10-minute drive from Oyama, providing convenient access to nearby amenities. Unwind in front of the river rock fireplace with your favorite beverage and take in the serene ambiance. The attached oversized heated garage provides ample space for various uses. Adjacent to the house, a large workshop is ideal for all your storage needs. The property offers a network of trails and roads for leisurely strolls or thrilling adventures. Savor warm evenings on the deck, surrounded by the awe-inspiring natural beauty of the Okanagan. 8 panel solar system with room to add additional, 3,000g stainless cistern with 70lbs pressure based on gravity, well on property but have not ever used by current owners, diesel generator housed in its own building next to workshop (id:6770)

Overview
- Price $1,699,000
- MLS # 10276100
- Age 1992
- Stories 1
- Size 2780 sqft
- Bedrooms 4
- Bathrooms 2
- See Remarks:
- Attached Garage: 2
- Detached Garage: 2
- Exterior Other
- Cooling See Remarks, Wall Unit
- Water See Remarks
- Sewer Septic tank
- Flooring Carpeted, Ceramic Tile, Hardwood, Slate
- Listing Office RE/MAX Kelowna
- View Lake view, Mountain view, View (panoramic)
Room Information
- Basement
- Great room 16'9'' x 9'11''
- Laundry room 11'5'' x 5'5''
- Other 45'5'' x 19'7''
- 3pc Bathroom 9'0'' x 10'4''
- Bedroom 14'0'' x 15'7''
- Bedroom 13'11'' x 16'3''
- Main level
- Primary Bedroom 13'11'' x 9'6''
- Kitchen 12'7'' x 9'1''
- Dining room 22'1'' x 16'1''
- Living room 22'1'' x 16'1''
- Second level

