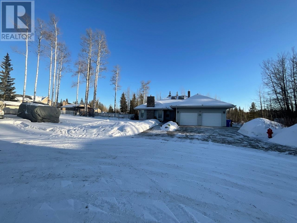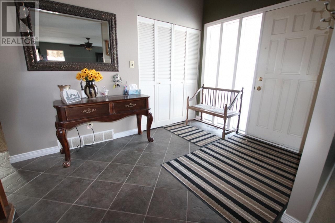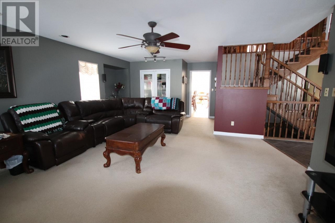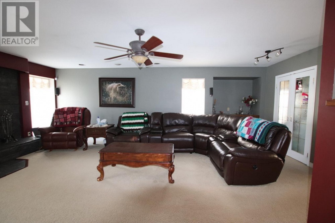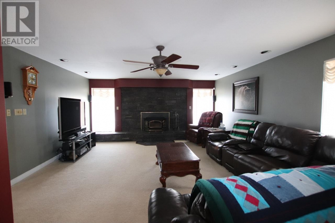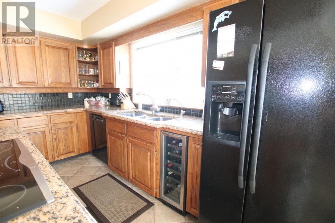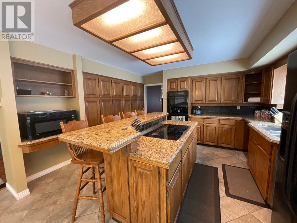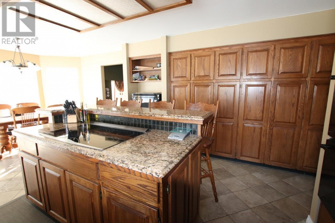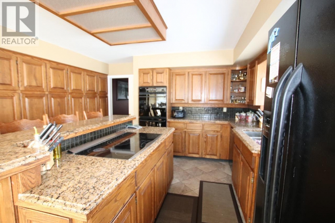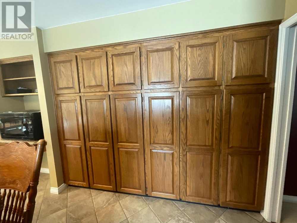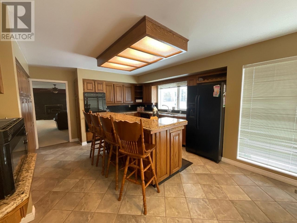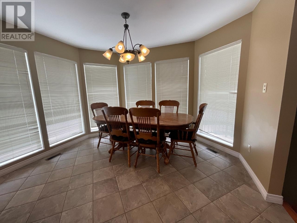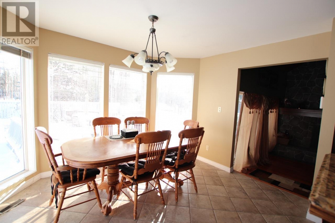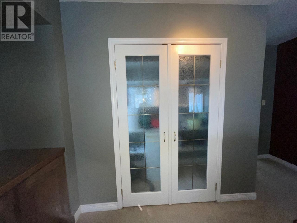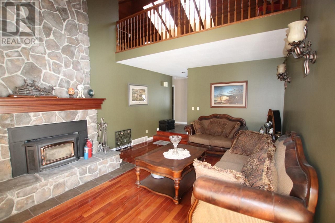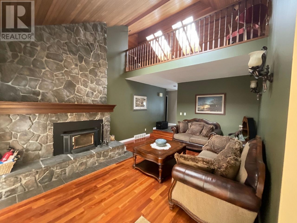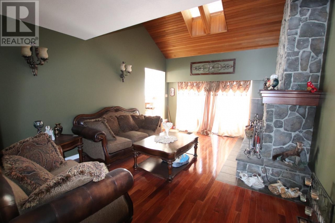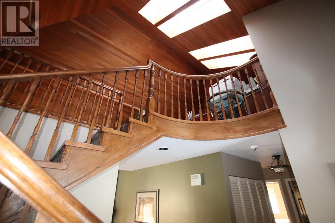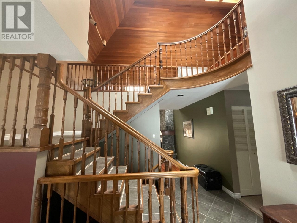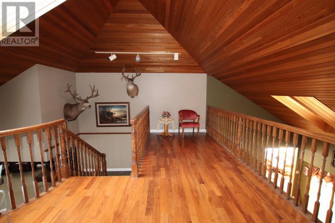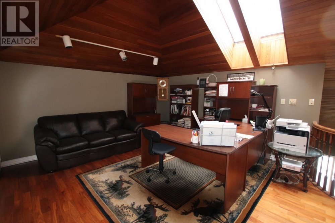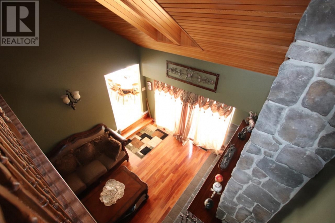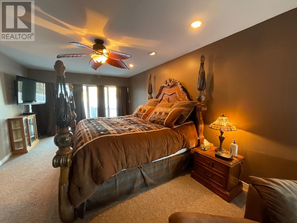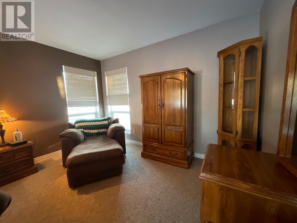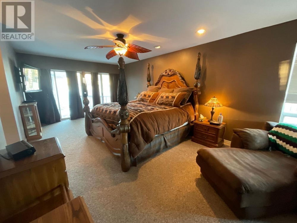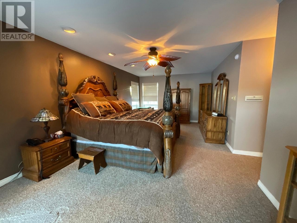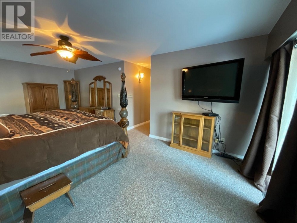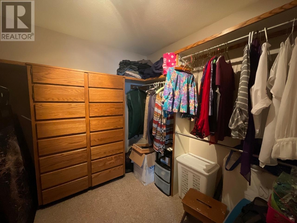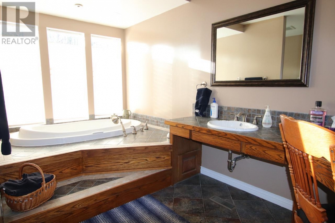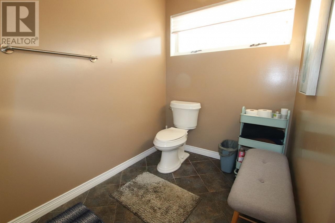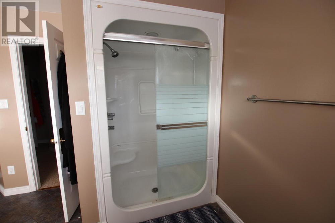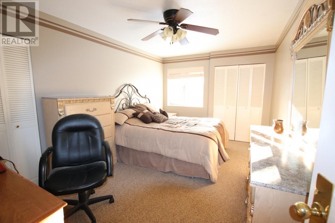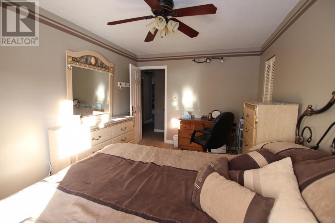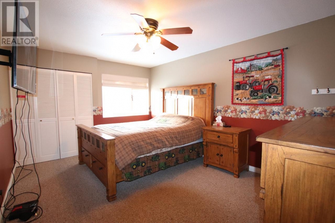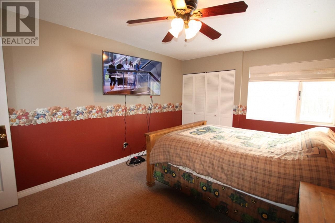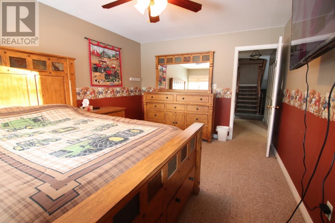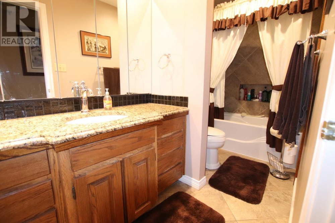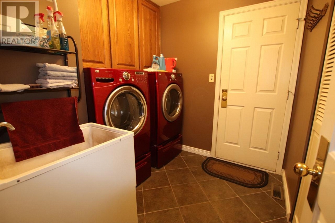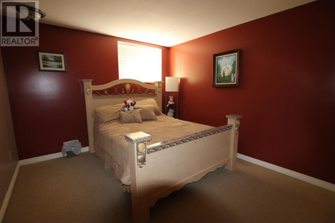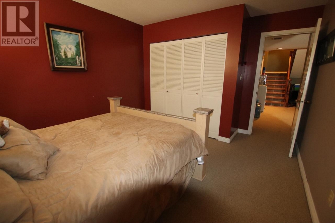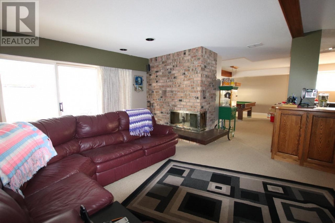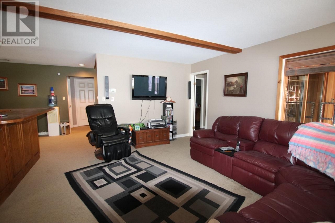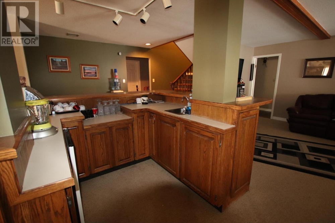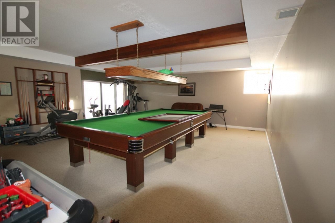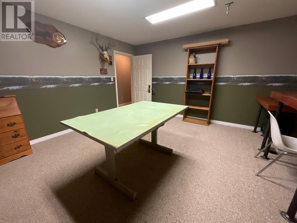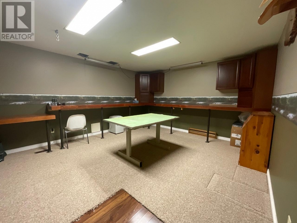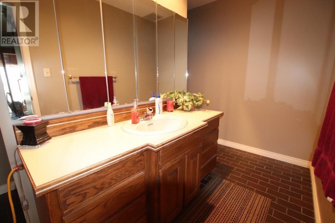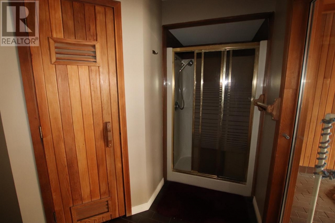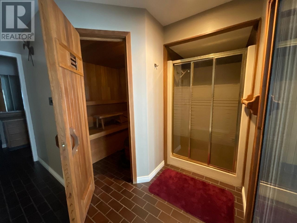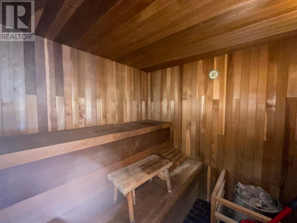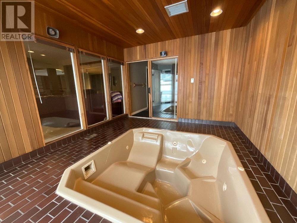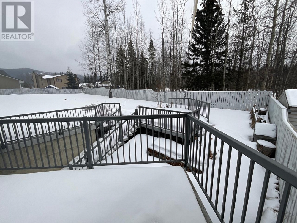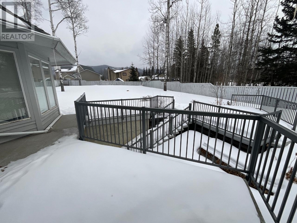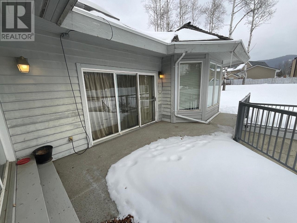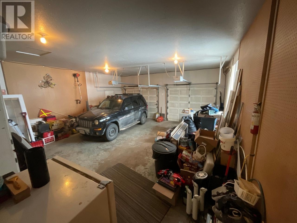12 COLLIER Place Tumbler Ridge, British Columbia V0C2W0
$650,000
Description
FALLING IN LOVE WITH THIS HOME IS EASY! NOT BUYING IT WILL BE HARD! It is definitely one of a kind. And perfect if you like everything on the main floor. Step into quality with the engineered hardwood floors (loft), updated tiles, and updated light fixtures. Spacious kitchen with dual wall ovens, a Jenn-Air cooktop, a full bank of cupboards plus a large pantry. You'll find refuge from the world in the inviting master bedroom with a walk-in closet and huge ensuite featuring a deep jetted tub. There are two other bedrooms, a living room, sunken family room and laundry also on the main floor. Three fireplaces help with heating costs. Check out the sauna and bar! The deck has been updated and can be accessed from the main floor and basement and a large portion of the yard is fenced. The utility room has 2 hot water tanks and 3 furnaces. Double garage, double parking and a double lot for you and your toys. This well-built home has to be seen to be appreciated. Call today to view. (id:6770)

Overview
- Price $650,000
- MLS # 198163
- Age 1983
- Size 5080 sqft
- Bedrooms 4
- Bathrooms 3
- Exterior Wood siding
- Appliances Refrigerator, Dishwasher, Dryer, Washer, Water softener, Oven - Built-In
- Water Municipal water
- Sewer Municipal sewage system
- Listing Office Black Gold Realty Ltd.
- Fencing Fence
- Landscape Features Landscaped
Room Information
- Basement
- Other 11' x 14'2''
- Other 7' x 7'
- Games room 15'8'' x 14'0''
- Games room 34'7'' x 22'4''
- Family room 12'4'' x 18'4''
- Bedroom 11'9'' x 10'11''
- 3pc Bathroom Measurements not available
- Main level
- Primary Bedroom 21'7'' x 12'0''
- Living room 16'10'' x 23'3''
- Laundry room 6'2'' x 7'8''
- Kitchen 13'0'' x 12'11''
- Family room 14'1'' x 18'1''
- Foyer 7'9'' x 10'6''
- 5pc Ensuite bath Measurements not available
- Dining room 11'11'' x 9'1''
- Bedroom 15' x 10'
- Bedroom 15' x 11'
- 4pc Bathroom Measurements not available
- Second level

