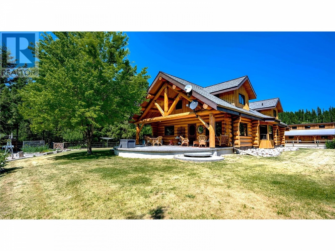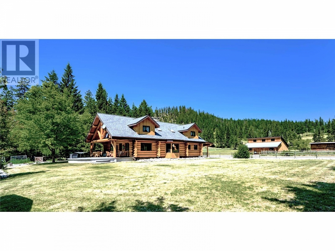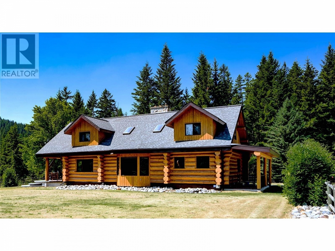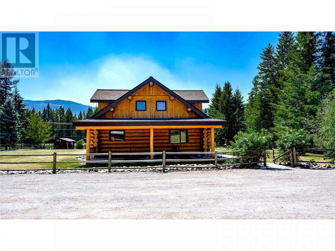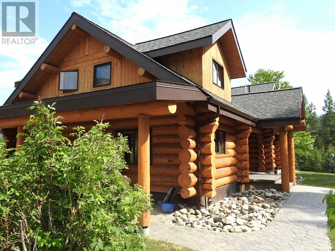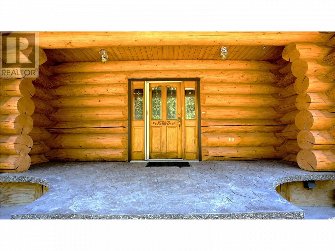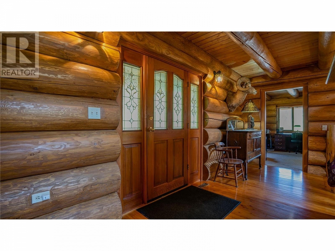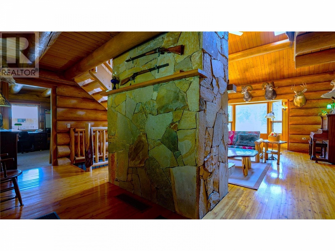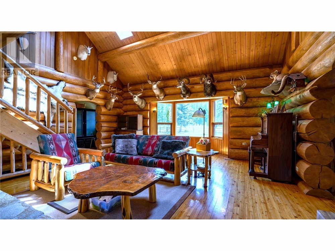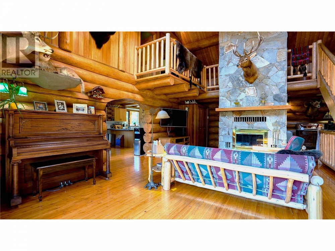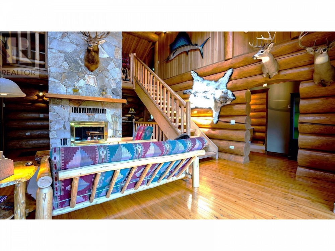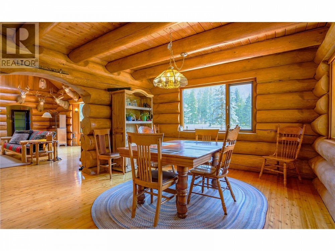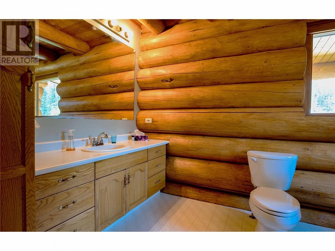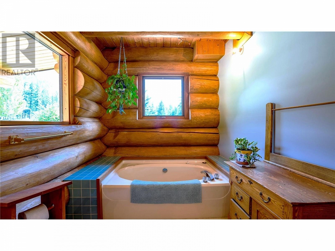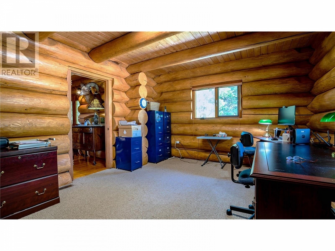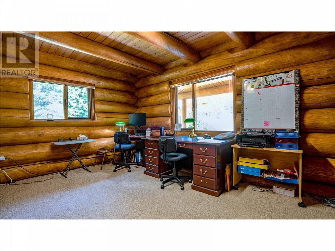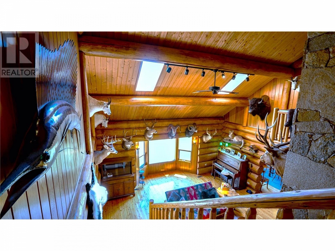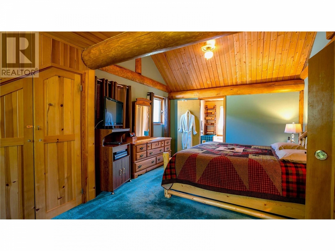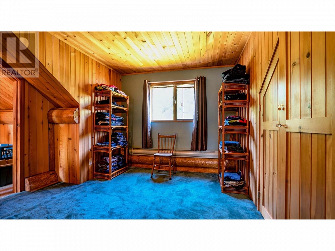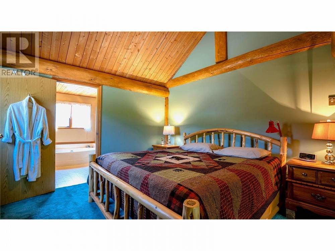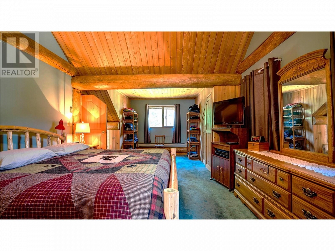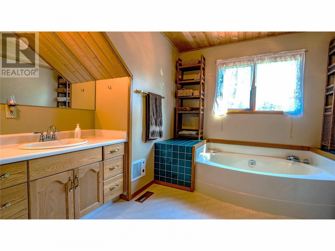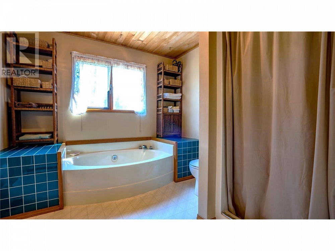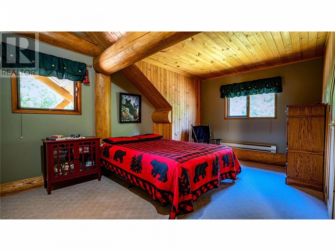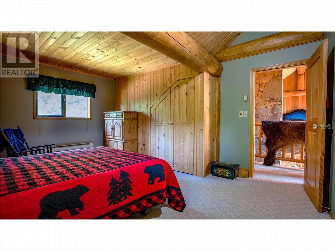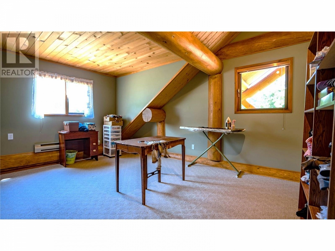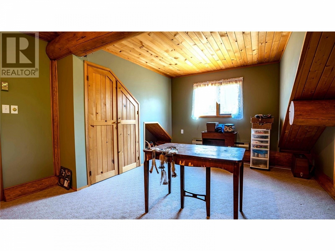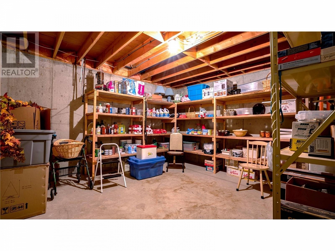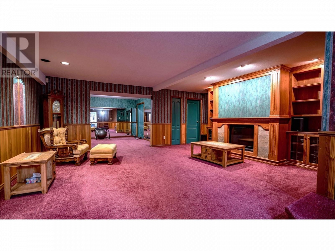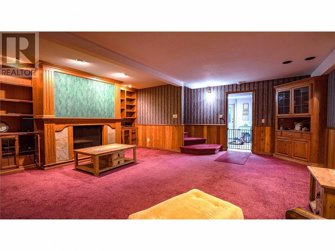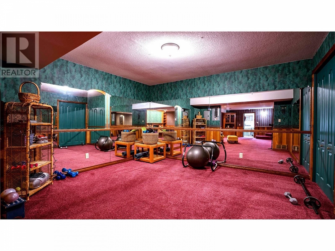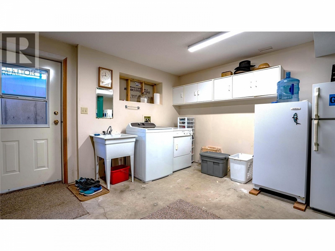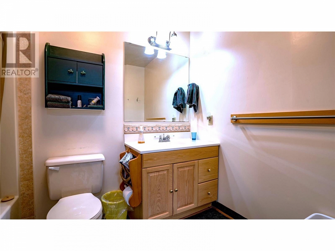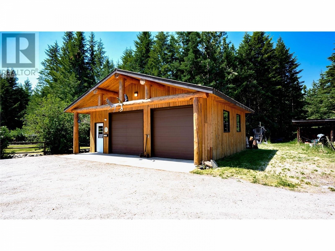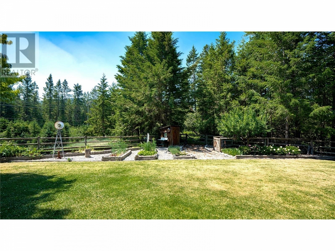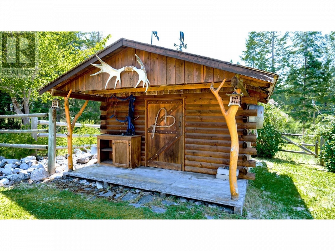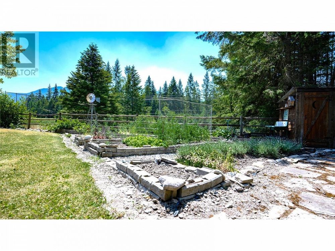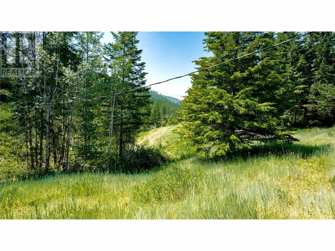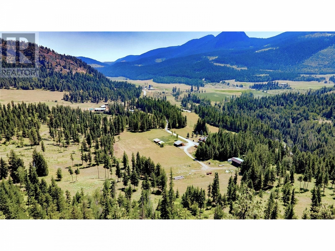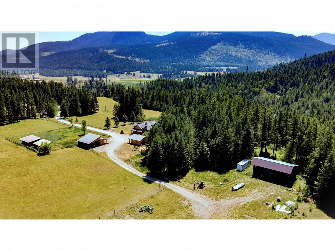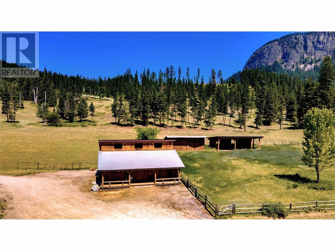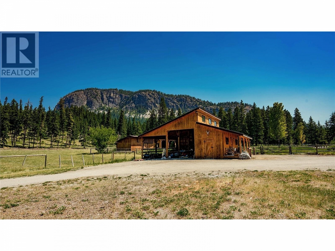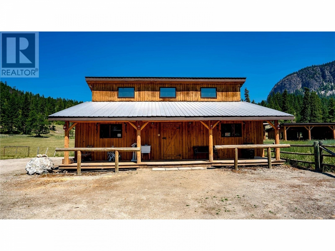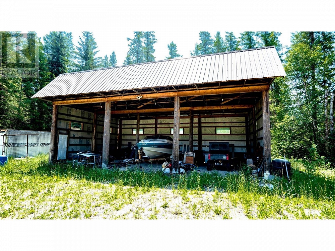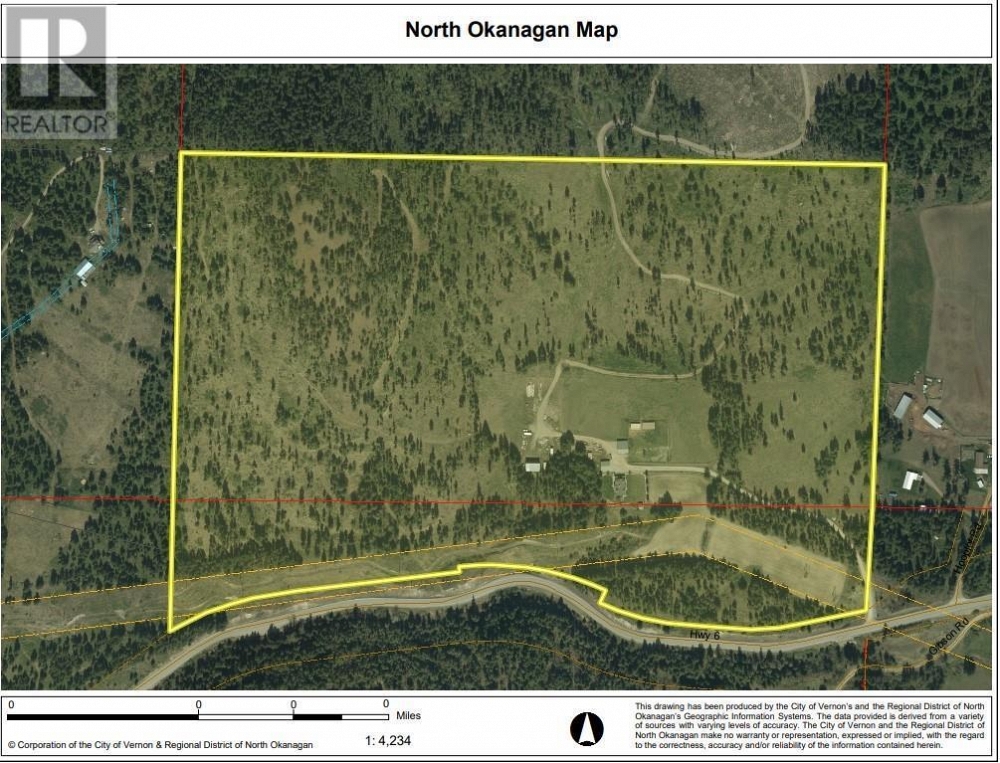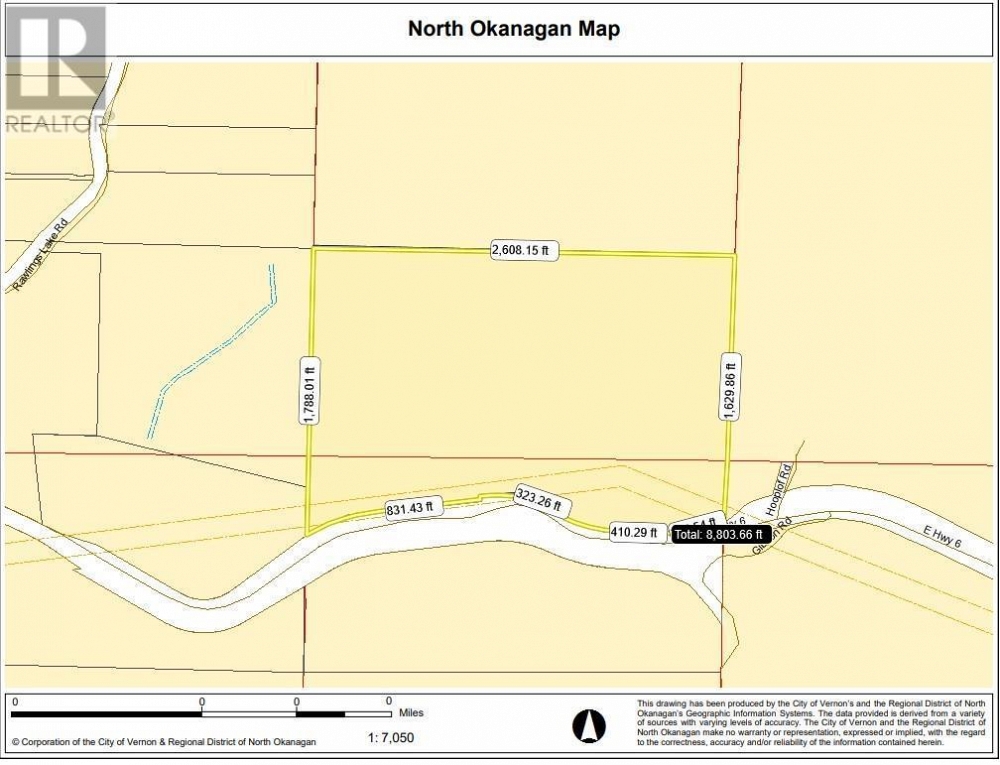2215 6 Highway Lumby, British Columbia V0E2G1
$1,950,000
Description
Beautiful 4 bed/3 full bath log home on 94 acres. Great hobby farm set up for horses or cattle with several good outbuildings. The home has Hemlock flooring with large vaulted ceilings with a floor to ceiling stone fireplace being the focal point of the living room. Also on the main floor you will find the office/bedroom, open design kitchen and dining area. Enjoy the peaceful back yard on the covered patio with durable stamped concrete decking. Upstairs is the masterbedroom with full 4 pce ensuite bath as well as 2 additional bedrooms. Basement is location of the family room, gym, laundry and additional storage room. Heat is provided by propane forced air furnace as well as remote wood burning furnace in the yard. Outside you will find the 29'x30' detached Garage/Shop featuring 2-10' roll up doors, 36'x36' Tack Room/Hay Storage and a 32'x48' open front Machinery Shed. The land is backing onto Crownland and is all perimeter fenced pasture with several paddocks for animals. Good water supply from drilled well. Fiber-Optics Internet connected. The private location is very desirable, yet only a few minute drive into Lumby. (id:6770)

Overview
- Price $1,950,000
- MLS # 10268777
- Age 1990
- Stories 2
- Size 3127 sqft
- Bedrooms 3
- Bathrooms 3
- See Remarks:
- Detached Garage: 2
- Water Well
- Sewer Septic tank
- Flooring Carpeted, Hardwood, Vinyl
- Listing Office Royal LePage Downtown Realty
- View Mountain view
- Fencing Fence
- Landscape Features Wooded area
Room Information
- Basement
- Other 12' x 9'
- Full bathroom 6'0'' x 9'0''
- Living room 12'0'' x 14'0''
- Pantry 13'0'' x 14'0''
- Gym 12' x 14'
- Family room 19'0'' x 16'0''
- Main level
- Foyer 14'0'' x 4'0''
- Den 12'0'' x 16'0''
- Foyer 17'0'' x 6'0''
- Living room 20'0'' x 20'0''
- Dining room 18'0'' x 13'0''
- Kitchen 13'0'' x 12'0''
- Second level
- Bedroom 13'0'' x 15'0''
- 4pc Ensuite bath 10'0'' x 11'0''
- Primary Bedroom 21'0'' x 13'0''


