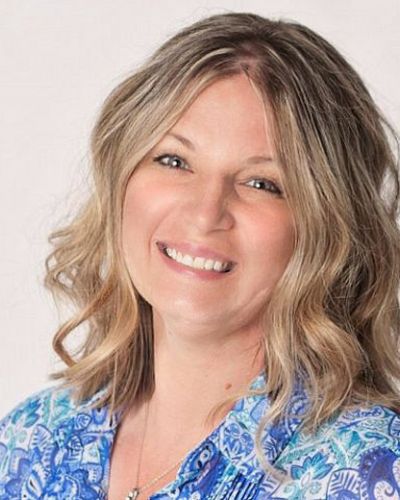4380 Lakeshore Road Unit# 208 Kelowna, British Columbia V1W5N3
$569,000
Description
Stunning Siena at Sarsons Condo in the spectacular and desirable area of Kelowna's Lower Mission Enclave! This “Quiet” 2017 built condo boasts a custom designed Chef’s Kitchen with ample storage, large 19sqft Island, wine/beverage bar, quartz countertops, stainless-steel appliances, gas range and a 92sqft covered deck with gas BBQ hookup to enjoy year round entertaining. This bright 2 bedroom, 2 full bath home has large windows with a private view. The well designed open concept floorplan has a forced air furnace and central air with quality finishing and details throughout. The private residence amenities building includes an Indoor heated pool, Indoor hot tub, fitness centre and a residents lounge. Secure heated underground parking with bike storage keeps your vehicle and bike protected from the weather. Your own private storage room is conveniently located on the same floor. The development complex has well manicured landscaping, water features, dog relief area, close to Sarsons & Hobson beaches, boutique shops, restaurants, pubs, wineries, H2O centre, tennis and golf. Pet friendly and rental friendly with low strata fees makes this complex complete. Enjoy a low maintenance lifestyle. Possession - Completion + One Day! (id:6770)

Overview
- Price $569,000
- MLS # 10314329
- Age 2017
- Stories 1
- Size 834 sqft
- Bedrooms 2
- Bathrooms 2
- Heated Garage:
- Parkade:
- Stall:
- Underground: 1
- Exterior Concrete, Metal, Stone, Stucco, Composite Siding
- Cooling Central Air Conditioning
- Appliances Refrigerator, Dishwasher, Range - Gas, Microwave, Hood Fan, Washer/Dryer Stack-Up
- Water Municipal water
- Sewer Municipal sewage system
- Flooring Carpeted, Tile, Vinyl
- Listing Office RE/MAX Kelowna
- View City view, Mountain view
- Landscape Features Landscaped, Level
Room Information
- Main level
- Laundry room 3' x 3'3''
- Living room 11'7'' x 12'6''
- Bedroom 14'9'' x 9'1''
- Primary Bedroom 13'7'' x 9'11''
- 4pc Ensuite bath 10'3'' x 6'5''
- 4pc Bathroom 9'1'' x 4'11''
- Kitchen 14'6'' x 14'9''
































