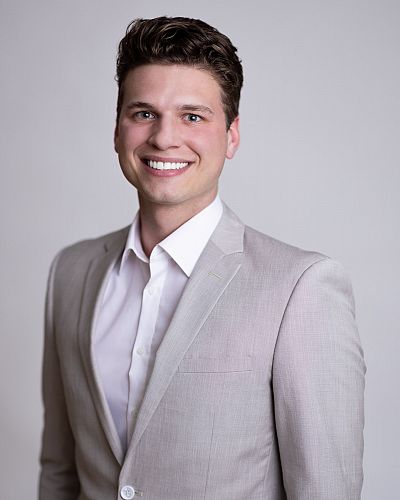168 Skyland Drive Kelowna, British Columbia V1V3A1
$2,699,000
Description
Lots of quality upgrades and high-end finishings. The residence boasts a triple-car garage, 270-degree views and all the bells and whistles. The property has recently received a landscaping refresh, keeping it elegant, eye-catching and low maintenance. The outdoor space has a partial outdoor kitchen, a massive concrete patio, multiple entertaining areas, a saltwater hot tub, an outdoor shower, a 2-piece bathroom, and a pergola with 3 sides of a motorized awning. The heated pool is saltwater, has removable bar stools and a motorized cover. Inside, the open-concept living area features floor-to-ceiling windows with motorized shades, a rock-feature wall, and sophisticated light fixtures. The gourmet kitchen is equipped with dual islands, top-of-the-line appliances from Fisher & Paykel, Miele, and Bosch. Also in the kitchen, you will find, two dishwashers, a built-in espresso machine, and twin wine fridges. A state-of-the-art integrated sound system enhances the ambiance throughout the home, controllable via smartphone. The master suite offers luxury with heated tile flooring and expansive windows. Additional amenities include a private office with wood shutters and a lower level designed for entertainment, complete with a wet bar (w/ dishwasher), heated stamped concrete flooring, a gym, and a theatre room with projector setup. The Garage has a moisture removal system, epoxy flooring and custom cabinetry for storage. (id:6770)

Overview
- Price $2,699,000
- MLS # 10313214
- Age 2013
- Stories 1
- Size 3992 sqft
- Bedrooms 3
- Bathrooms 5
- Attached Garage: 3
- Cooling Central Air Conditioning
- Water Municipal water
- Sewer Municipal sewage system
- Flooring Concrete, Hardwood, Laminate, Other, Tile
- Listing Office RE/MAX Kelowna
- View City view, Lake view, Mountain view, Valley view, View of water, View (panoramic)
- Landscape Features Underground sprinkler
Room Information
- Basement
- 3pc Bathroom 9'8'' x 11'9''
- 3pc Bathroom 6'0'' x 8'0''
- Games room 13'8'' x 16'0''
- Recreation room 30'6'' x 18'6''
- Bedroom 9'10'' x 12'0''
- Bedroom 12'5'' x 6'0''
- Main level
- 6pc Ensuite bath 14'1'' x 13'9''
- Primary Bedroom 14'7'' x 22'9''
- Laundry room 14'1'' x 8'9''
- 2pc Bathroom 6'6'' x 6'1''
- Den 10'6'' x 12'7''
- Dining room 10'2'' x 15'6''
- Living room 21'6'' x 18'7''
- Kitchen 17'5'' x 23'2''














































































